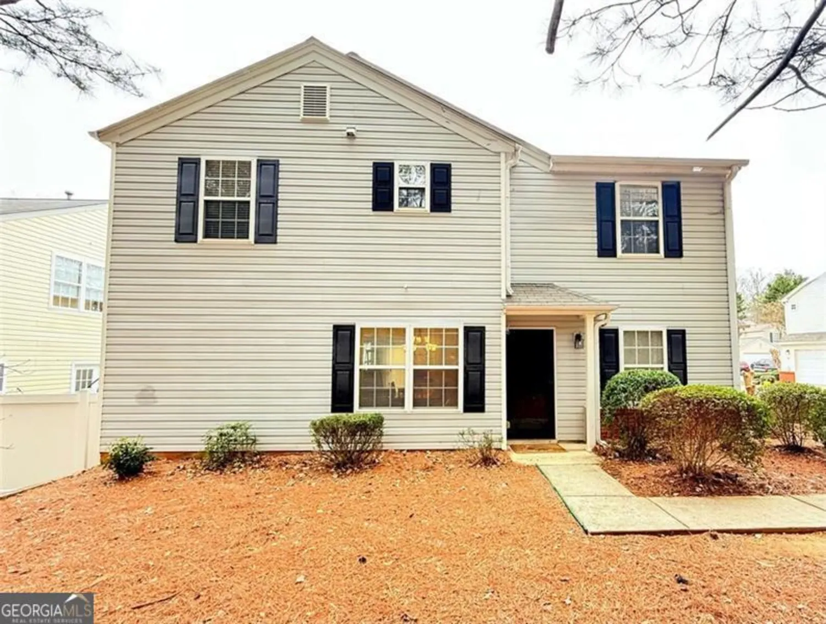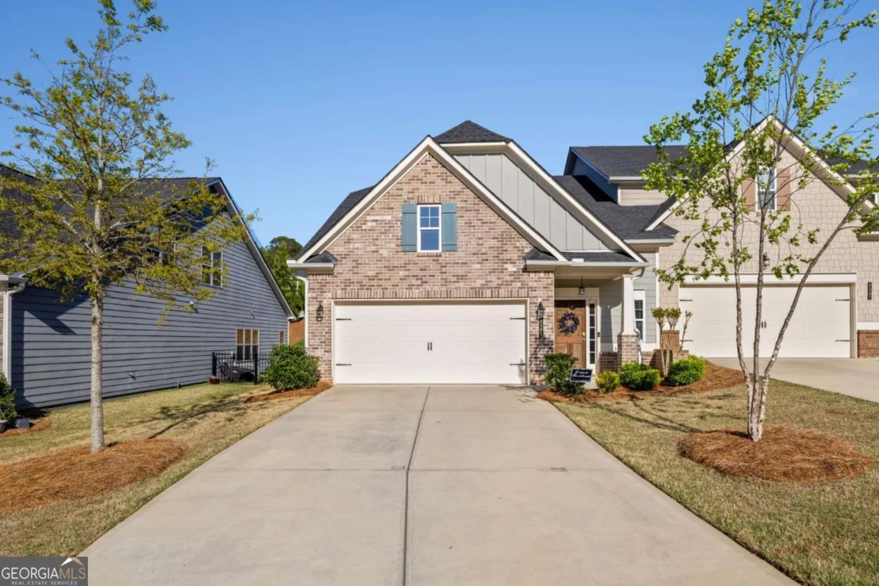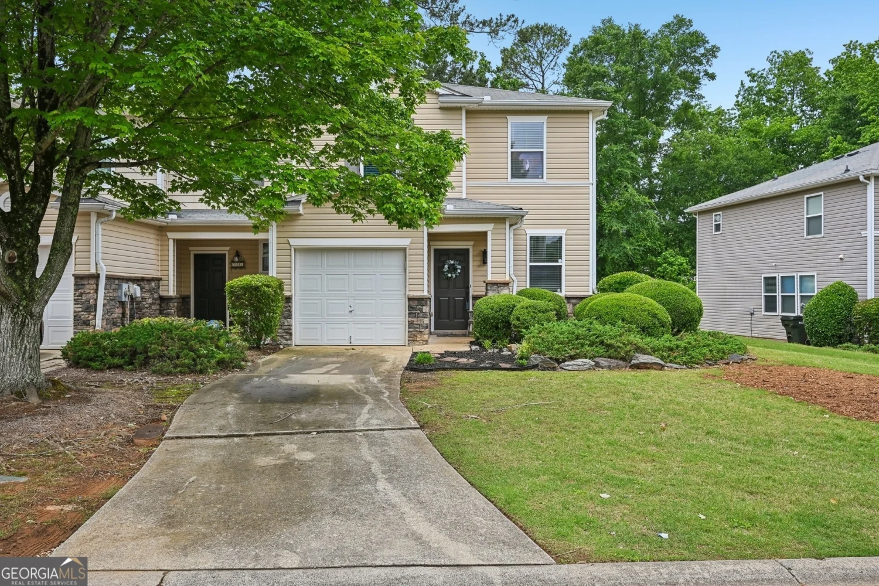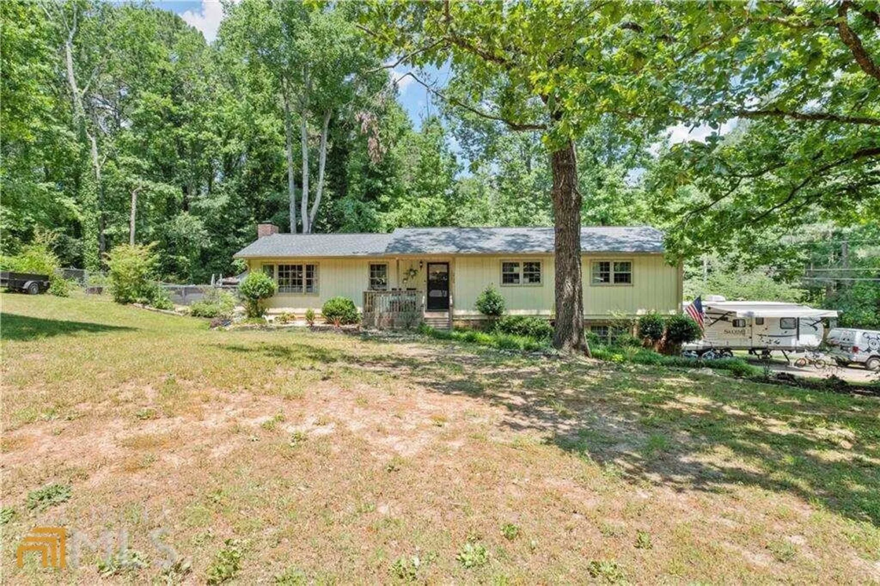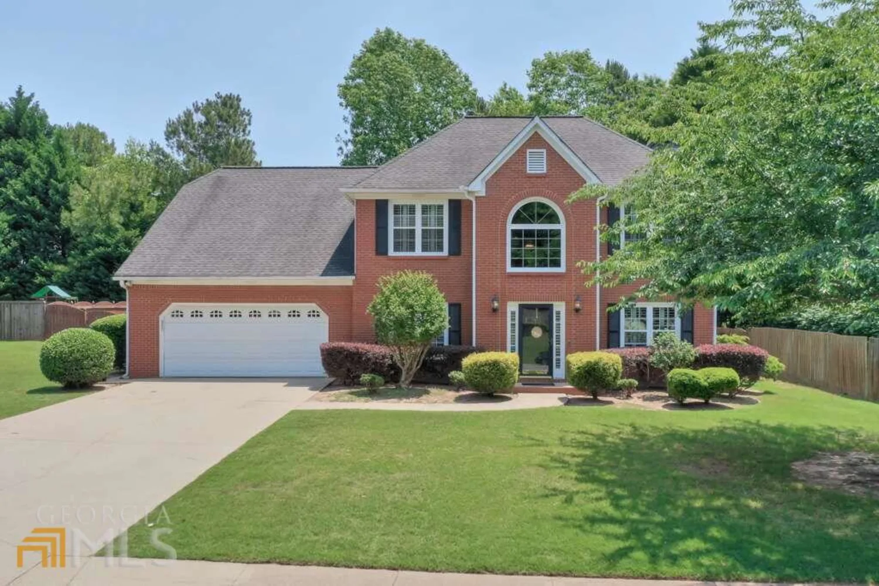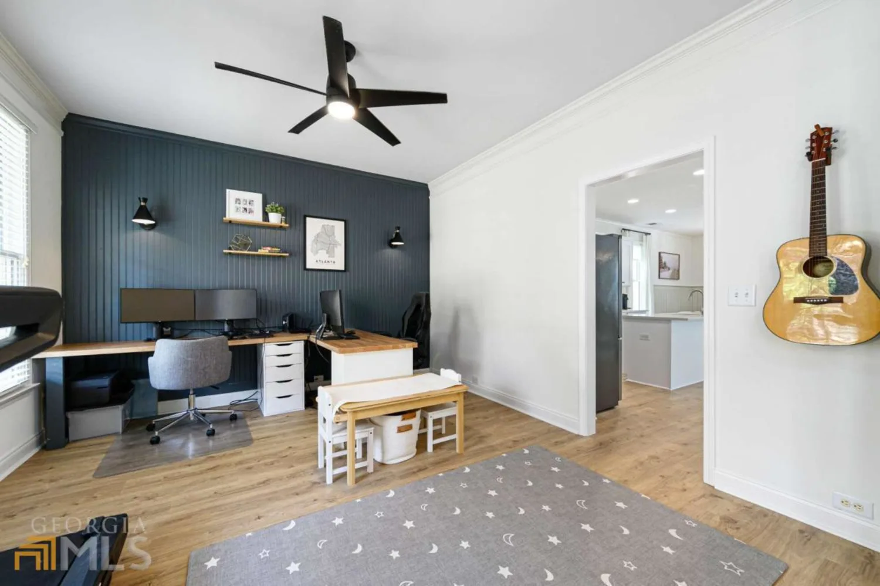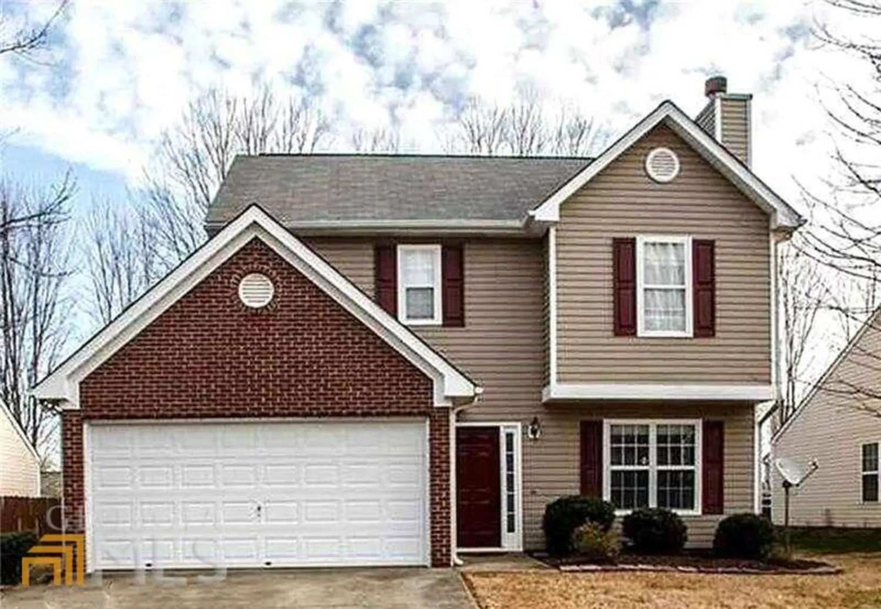1023 queensbury runAcworth, GA 30102
1023 queensbury runAcworth, GA 30102
Description
Beautiful 2 story Traditional home located in Quiet Neighborhood in Queensbury Orchard of Acworth. NO HOA Dues! Perfect for First Time Home Buyer or Investor! Kitchen features eat in breakfast area, Stained Cabinets! Hardwood flooring! Separate Formal Living and Dining room on main level. Family room with cozy fireplace. Upper level includes Spacious master suite with trey ceiling, walk in closet and master bath has soaking tub and separate shower! Also 2 additional bedrooms and 1 full bath to share. Daylight full basement! Private fenced backyard wooded retreat! FHA Eligible Date 8/12/2022, DonCOt wait, this wonCOt last long!
Property Details for 1023 Queensbury Run
- Subdivision ComplexQueensbury Orchard
- Architectural StyleTraditional
- Parking FeaturesAttached, Garage
- Property AttachedYes
LISTING UPDATED:
- StatusClosed
- MLS #10058701
- Days on Site163
- Taxes$2,323 / year
- MLS TypeResidential
- Year Built1995
- Lot Size0.53 Acres
- CountryCherokee
LISTING UPDATED:
- StatusClosed
- MLS #10058701
- Days on Site163
- Taxes$2,323 / year
- MLS TypeResidential
- Year Built1995
- Lot Size0.53 Acres
- CountryCherokee
Building Information for 1023 Queensbury Run
- StoriesTwo
- Year Built1995
- Lot Size0.5280 Acres
Payment Calculator
Term
Interest
Home Price
Down Payment
The Payment Calculator is for illustrative purposes only. Read More
Property Information for 1023 Queensbury Run
Summary
Location and General Information
- Community Features: None
- Directions: GPS WORKS FINE!
- Coordinates: 34.10516,-84.5982
School Information
- Elementary School: Oak Grove
- Middle School: Booth
- High School: Etowah
Taxes and HOA Information
- Parcel Number: 21N11H 035
- Tax Year: 2021
- Association Fee Includes: None
- Tax Lot: 140
Virtual Tour
Parking
- Open Parking: No
Interior and Exterior Features
Interior Features
- Cooling: Ceiling Fan(s), Central Air
- Heating: Natural Gas, Forced Air
- Appliances: Dishwasher, Microwave
- Basement: Full
- Fireplace Features: Family Room, Gas Starter
- Flooring: Tile, Vinyl
- Interior Features: Tray Ceiling(s), Walk-In Closet(s)
- Levels/Stories: Two
- Kitchen Features: Breakfast Area
- Foundation: Block
- Total Half Baths: 1
- Bathrooms Total Integer: 3
- Bathrooms Total Decimal: 2
Exterior Features
- Construction Materials: Stone
- Fencing: Fenced, Wood
- Patio And Porch Features: Deck
- Roof Type: Composition
- Laundry Features: In Hall, Upper Level
- Pool Private: No
Property
Utilities
- Sewer: Public Sewer
- Utilities: Electricity Available, Natural Gas Available, Water Available
- Water Source: Public
Property and Assessments
- Home Warranty: Yes
- Property Condition: Resale
Green Features
Lot Information
- Above Grade Finished Area: 1962
- Common Walls: No Common Walls
- Lot Features: Private
Multi Family
- Number of Units To Be Built: Square Feet
Rental
Rent Information
- Land Lease: Yes
- Occupant Types: Vacant
Public Records for 1023 Queensbury Run
Tax Record
- 2021$2,323.00 ($193.58 / month)
Home Facts
- Beds3
- Baths2
- Total Finished SqFt1,962 SqFt
- Above Grade Finished1,962 SqFt
- StoriesTwo
- Lot Size0.5280 Acres
- StyleSingle Family Residence
- Year Built1995
- APN21N11H 035
- CountyCherokee
- Fireplaces1



