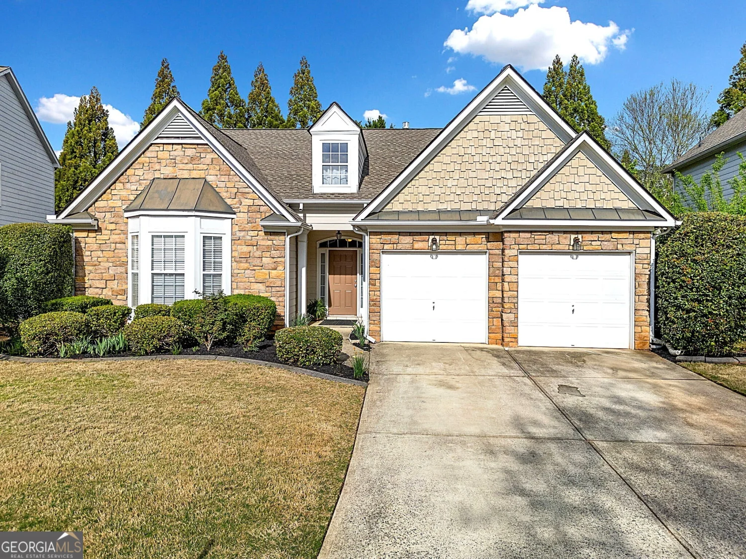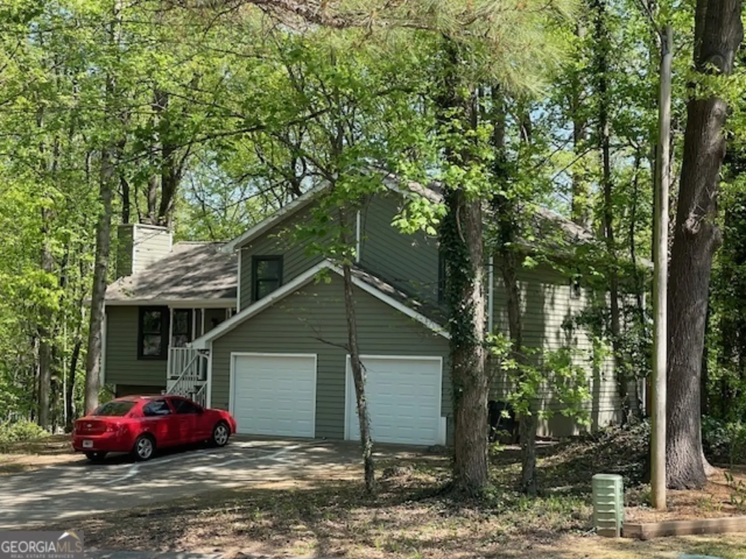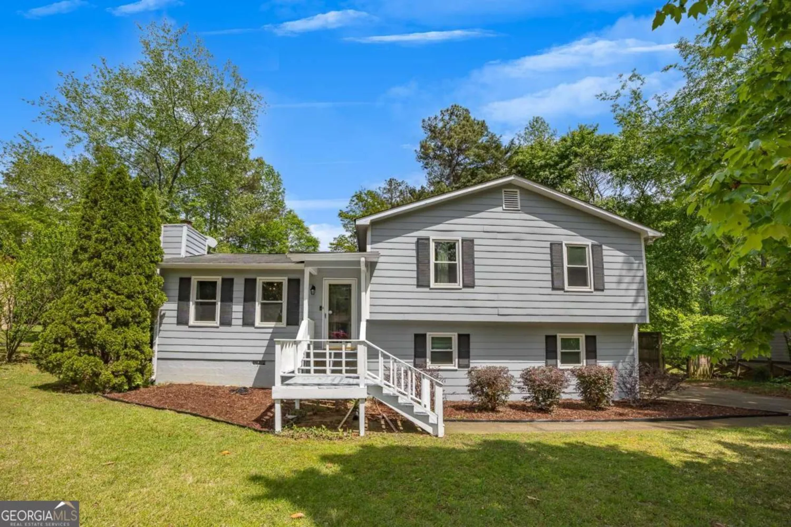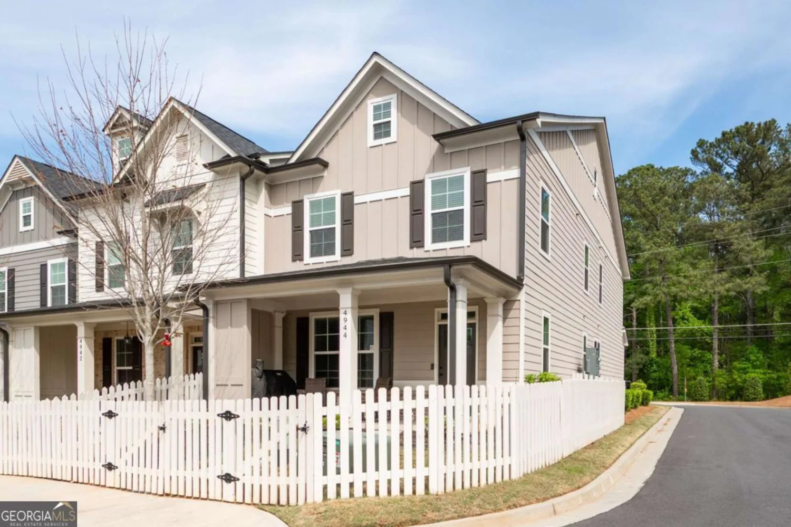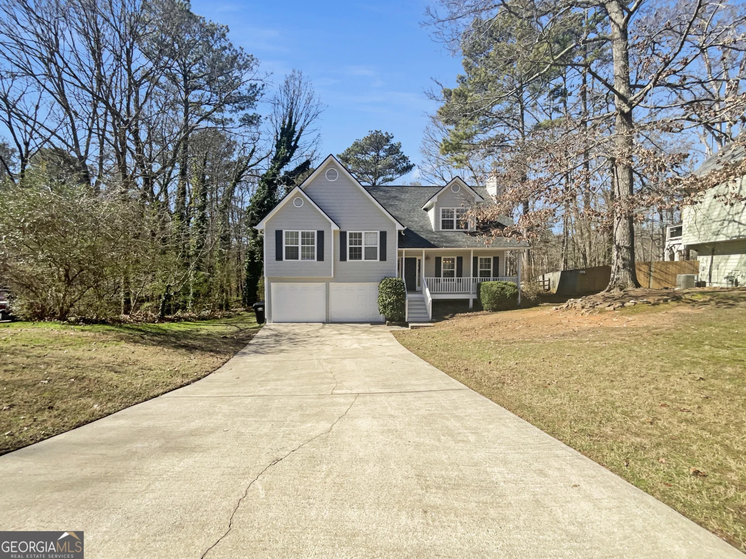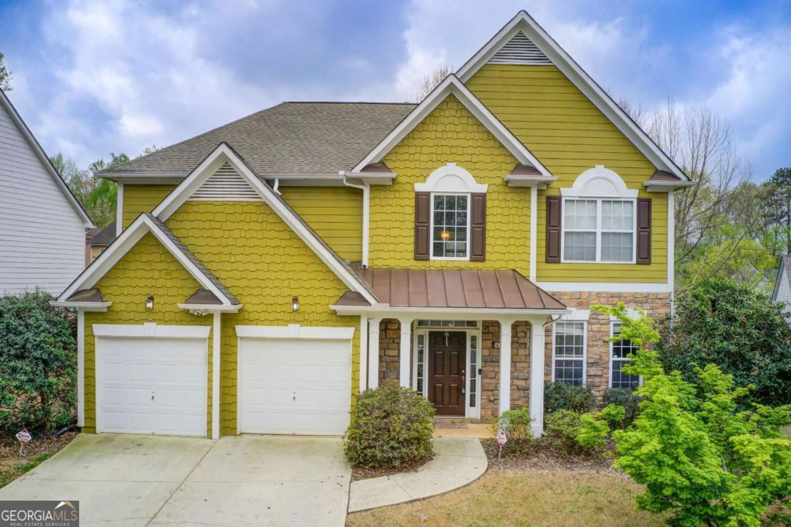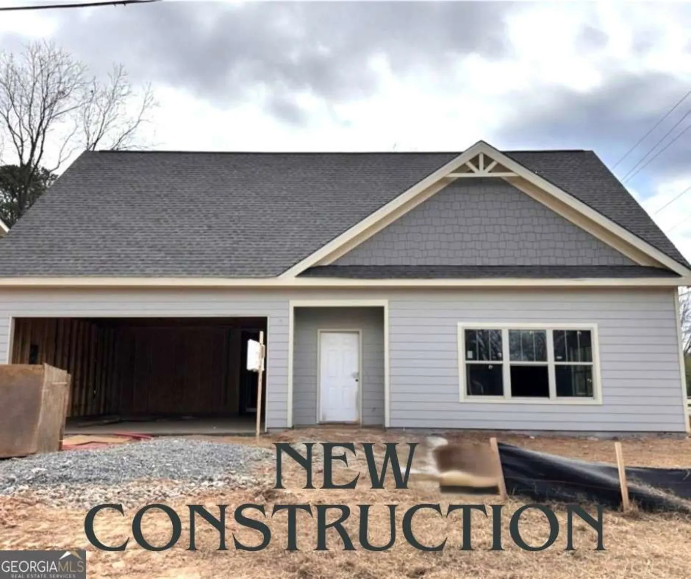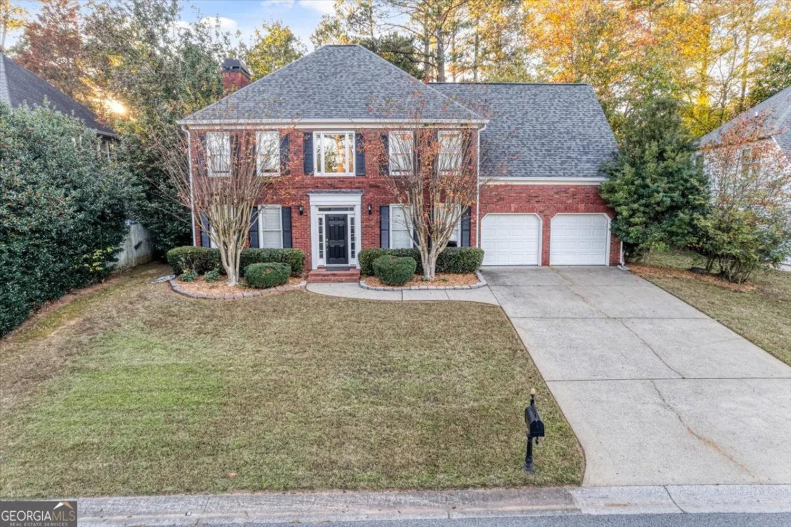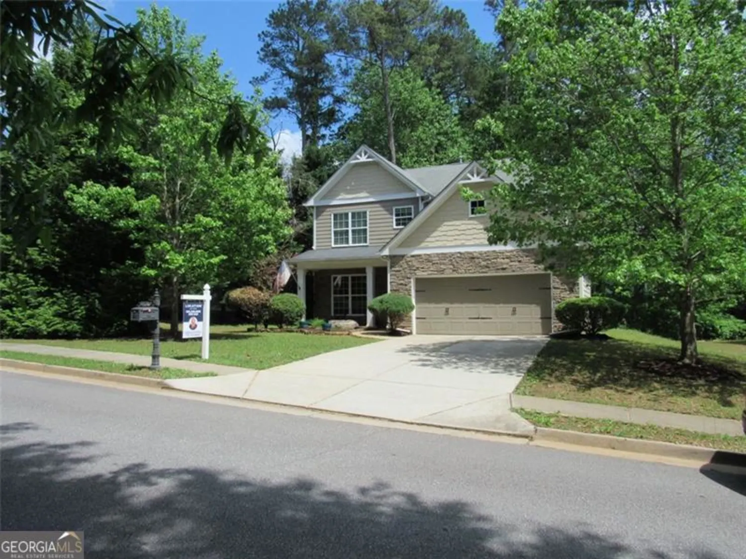4565 grenadine circleAcworth, GA 30101
4565 grenadine circleAcworth, GA 30101
Description
UP TO $15,000 IN BUYER CONCESSION! Step inside this warm and welcoming home, located in the serene Acworth, GA! Exceptionally maintained community, near shopping and great food options. You're greeted immediately with a hallway, which is a fabulous area to display photos or your favorite items. The main floor includes an open kitchen and living room area. The kitchen boasts an expansive stone island, an amazing centerpiece of the kitchen. Beautiful cabinetry, granite countertops, and SS appliances. Off from the living room is a rear exit onto a cozy patio area. The owner's suite is located on the main floor, which offers tray ceilings, a full bathroom with his/her vanities, and a stone-finished shower. Another secondary bedroom is also located on the main with a full bathroom. The upper level offers a great family room, or flex space, plus a third bedroom and full bath! Creative financing options welcome.
Property Details for 4565 Grenadine Circle
- Subdivision ComplexVillas at Hickory Grove
- Architectural StyleOther
- Num Of Parking Spaces4
- Parking FeaturesAttached, Garage, Garage Door Opener
- Property AttachedYes
LISTING UPDATED:
- StatusPending
- MLS #10498202
- Days on Site29
- Taxes$4,723 / year
- HOA Fees$165 / month
- MLS TypeResidential
- Year Built2020
- Lot Size0.11 Acres
- CountryCobb
LISTING UPDATED:
- StatusPending
- MLS #10498202
- Days on Site29
- Taxes$4,723 / year
- HOA Fees$165 / month
- MLS TypeResidential
- Year Built2020
- Lot Size0.11 Acres
- CountryCobb
Building Information for 4565 Grenadine Circle
- StoriesTwo
- Year Built2020
- Lot Size0.1100 Acres
Payment Calculator
Term
Interest
Home Price
Down Payment
The Payment Calculator is for illustrative purposes only. Read More
Property Information for 4565 Grenadine Circle
Summary
Location and General Information
- Community Features: Sidewalks, Street Lights, Near Shopping
- Directions: There are tight margins within the pricing, we have offered credits to help subsidize the buyer's closing costs.
- Coordinates: 34.065379,-84.632357
School Information
- Elementary School: Baker
- Middle School: Barber
- High School: North Cobb
Taxes and HOA Information
- Parcel Number: 20002603810
- Tax Year: 2024
- Association Fee Includes: Other
Virtual Tour
Parking
- Open Parking: No
Interior and Exterior Features
Interior Features
- Cooling: Ceiling Fan(s), Central Air
- Heating: Central, Electric
- Appliances: Dishwasher
- Basement: None
- Flooring: Carpet, Hardwood
- Interior Features: Master On Main Level, Tray Ceiling(s), Walk-In Closet(s)
- Levels/Stories: Two
- Window Features: Double Pane Windows
- Kitchen Features: Kitchen Island, Pantry, Solid Surface Counters
- Foundation: Slab
- Main Bedrooms: 2
- Total Half Baths: 1
- Bathrooms Total Integer: 4
- Main Full Baths: 2
- Bathrooms Total Decimal: 3
Exterior Features
- Accessibility Features: Accessible Hallway(s)
- Construction Materials: Brick
- Fencing: Back Yard
- Patio And Porch Features: Patio
- Roof Type: Other
- Security Features: Smoke Detector(s)
- Laundry Features: Other
- Pool Private: No
Property
Utilities
- Sewer: Public Sewer
- Utilities: Cable Available, Electricity Available, Phone Available, Sewer Available, Water Available
- Water Source: Public
Property and Assessments
- Home Warranty: Yes
- Property Condition: Resale
Green Features
Lot Information
- Above Grade Finished Area: 1952
- Common Walls: End Unit
- Lot Features: Level
Multi Family
- Number of Units To Be Built: Square Feet
Rental
Rent Information
- Land Lease: Yes
Public Records for 4565 Grenadine Circle
Tax Record
- 2024$4,723.00 ($393.58 / month)
Home Facts
- Beds3
- Baths3
- Total Finished SqFt1,952 SqFt
- Above Grade Finished1,952 SqFt
- StoriesTwo
- Lot Size0.1100 Acres
- StyleTownhouse
- Year Built2020
- APN20002603810
- CountyCobb


