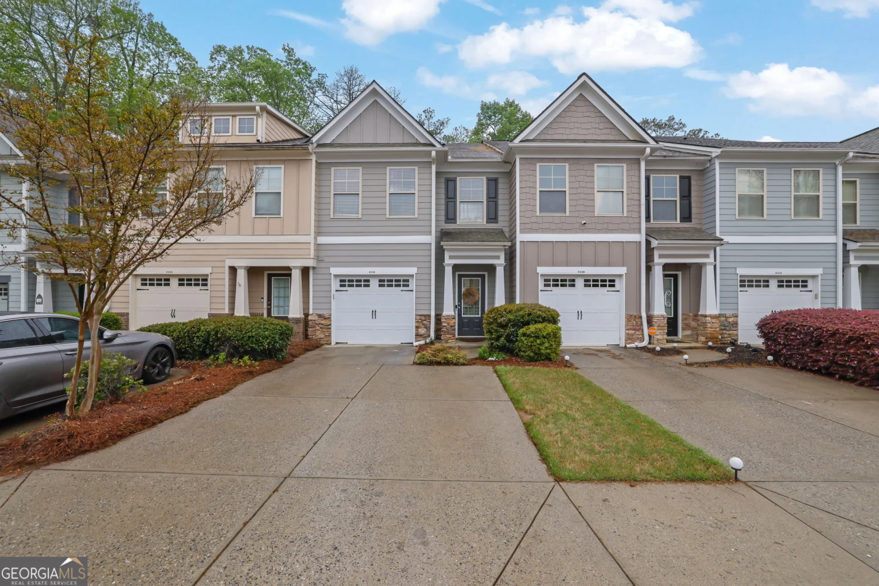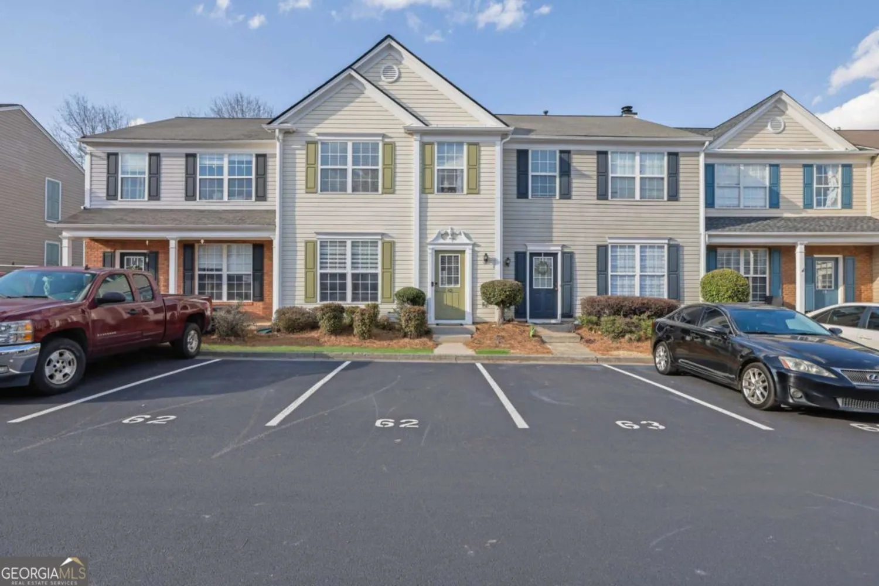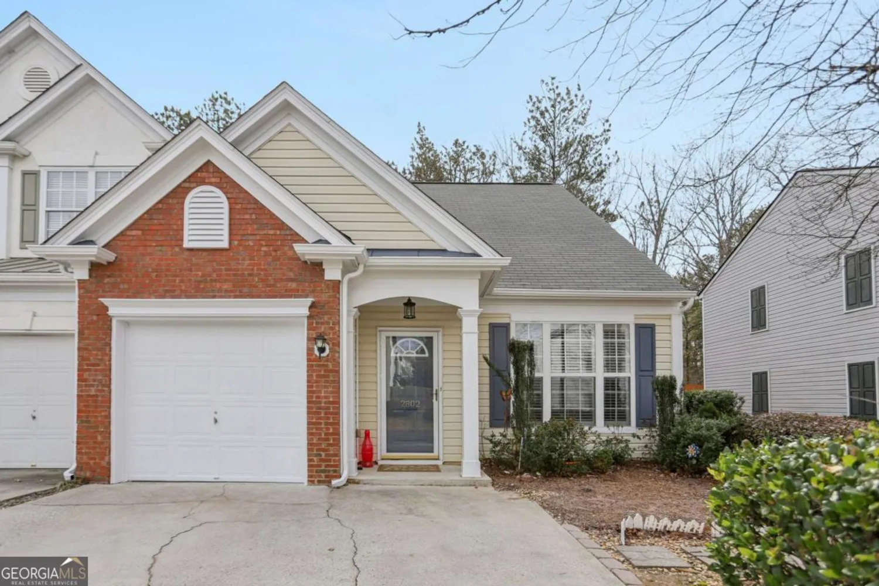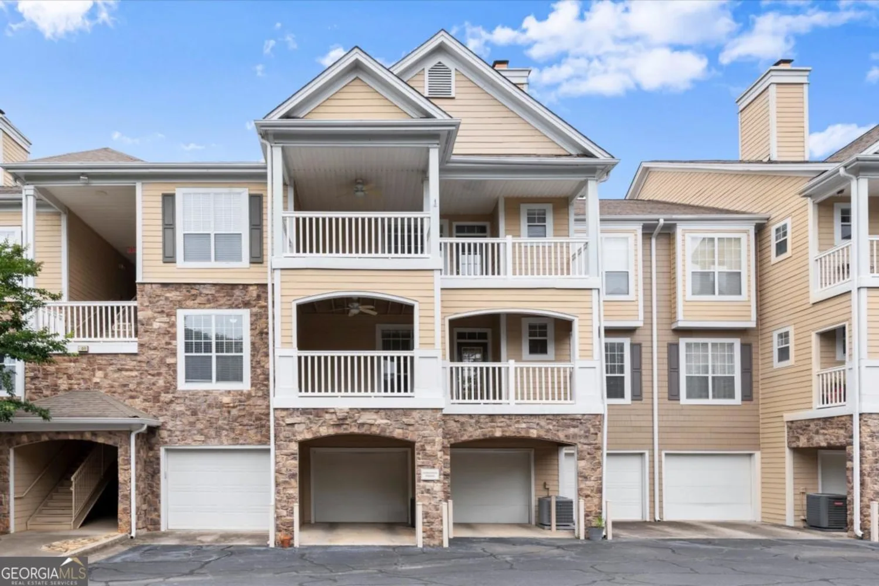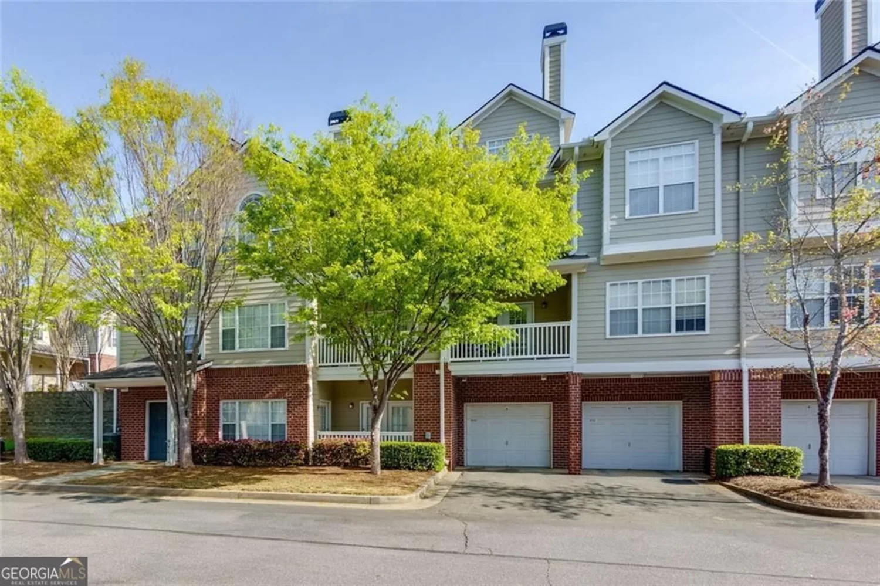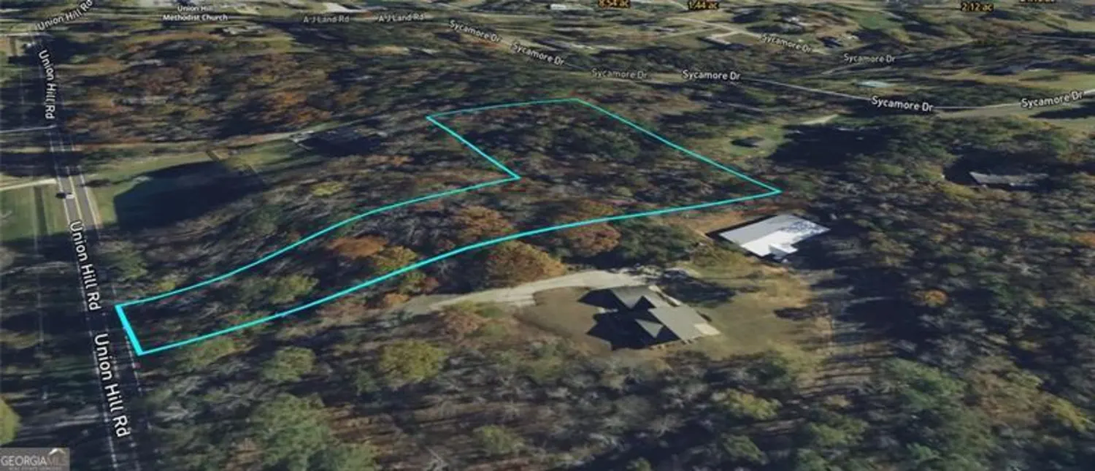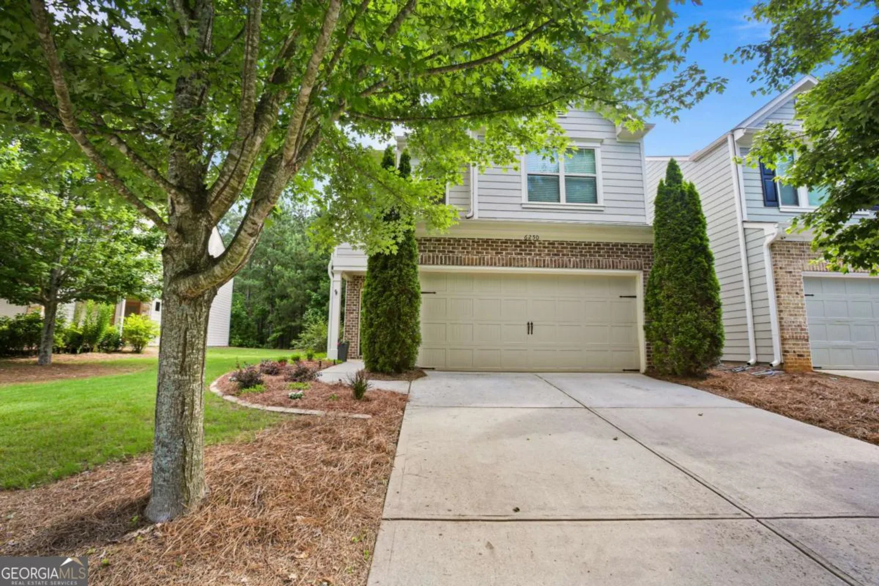10900 wittenridge drive a6Alpharetta, GA 30022
10900 wittenridge drive a6Alpharetta, GA 30022
Description
LOCATION LOCATION LOCATION! This beautiful and well maintained townhouse has everything that you need. Close proximity to Avalon and downtown Alpharetta for all of your shopping and lifestyle needs. This house is move in ready with an updated kitchen and paint color scheme that is HGTV worthy. The kitchen is open concept to the living room. Phenomenal school district, local parks and nature trails are all in very close proximity. Easy access to GA 400 for those of you that need to commute.
Property Details for 10900 Wittenridge Drive A6
- Subdivision ComplexPreserve at Northpoint
- Architectural StyleTraditional
- ExteriorOther
- Num Of Parking Spaces2
- Parking FeaturesAssigned
- Property AttachedYes
LISTING UPDATED:
- StatusClosed
- MLS #10103120
- Days on Site8
- Taxes$2,261 / year
- HOA Fees$1,800 / month
- MLS TypeResidential
- Year Built1999
- Lot Size0.03 Acres
- CountryFulton
LISTING UPDATED:
- StatusClosed
- MLS #10103120
- Days on Site8
- Taxes$2,261 / year
- HOA Fees$1,800 / month
- MLS TypeResidential
- Year Built1999
- Lot Size0.03 Acres
- CountryFulton
Building Information for 10900 Wittenridge Drive A6
- StoriesTwo
- Year Built1999
- Lot Size0.0320 Acres
Payment Calculator
Term
Interest
Home Price
Down Payment
The Payment Calculator is for illustrative purposes only. Read More
Property Information for 10900 Wittenridge Drive A6
Summary
Location and General Information
- Community Features: Pool, Street Lights, Walk To Schools, Near Shopping
- Directions: From 400, exit 9 for Haynes Bridge Rd, head East. Left on N. Point Pkwy, Right on Kimball Bridge Rd, Left on Spruell Circle, Left into subdivision. Take first left, 10900 Unit A6 is on the left.
- Coordinates: 34.051174,-84.259764
School Information
- Elementary School: New Prospect
- Middle School: Webb Bridge
- High School: Alpharetta
Taxes and HOA Information
- Parcel Number: 12 313009150790
- Tax Year: 2021
- Association Fee Includes: Maintenance Grounds, Pest Control, Swimming, Tennis, Water
Virtual Tour
Parking
- Open Parking: No
Interior and Exterior Features
Interior Features
- Cooling: Central Air, Zoned
- Heating: Central, Forced Air, Zoned
- Appliances: Dishwasher, Oven/Range (Combo)
- Basement: None
- Fireplace Features: Factory Built, Living Room
- Flooring: Hardwood, Tile, Carpet
- Interior Features: Double Vanity, Walk-In Closet(s), Split Bedroom Plan
- Levels/Stories: Two
- Kitchen Features: Breakfast Area, Breakfast Bar, Kitchen Island, Pantry
- Foundation: Slab
- Total Half Baths: 1
- Bathrooms Total Integer: 3
- Bathrooms Total Decimal: 2
Exterior Features
- Construction Materials: Vinyl Siding
- Fencing: Back Yard, Privacy
- Patio And Porch Features: Patio
- Roof Type: Composition
- Security Features: Smoke Detector(s)
- Laundry Features: Upper Level
- Pool Private: No
Property
Utilities
- Sewer: Public Sewer
- Utilities: Electricity Available, High Speed Internet, Natural Gas Available, Cable Available
- Water Source: Public
Property and Assessments
- Home Warranty: Yes
- Property Condition: Resale
Green Features
Lot Information
- Above Grade Finished Area: 1370
- Common Walls: 2+ Common Walls
- Lot Features: Level
Multi Family
- # Of Units In Community: A6
- Number of Units To Be Built: Square Feet
Rental
Rent Information
- Land Lease: Yes
Public Records for 10900 Wittenridge Drive A6
Tax Record
- 2021$2,261.00 ($188.42 / month)
Home Facts
- Beds3
- Baths2
- Total Finished SqFt1,370 SqFt
- Above Grade Finished1,370 SqFt
- StoriesTwo
- Lot Size0.0320 Acres
- StyleTownhouse
- Year Built1999
- APN12 313009150790
- CountyFulton
- Fireplaces1


