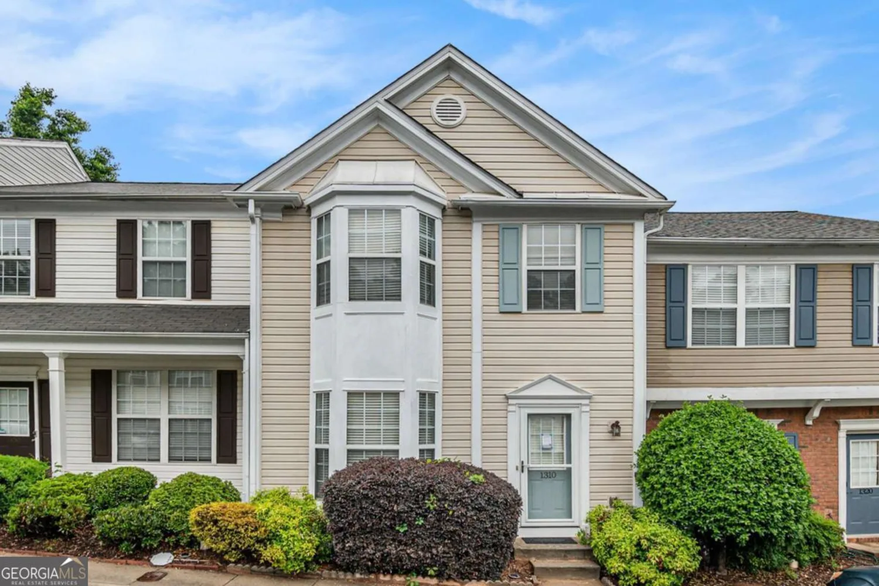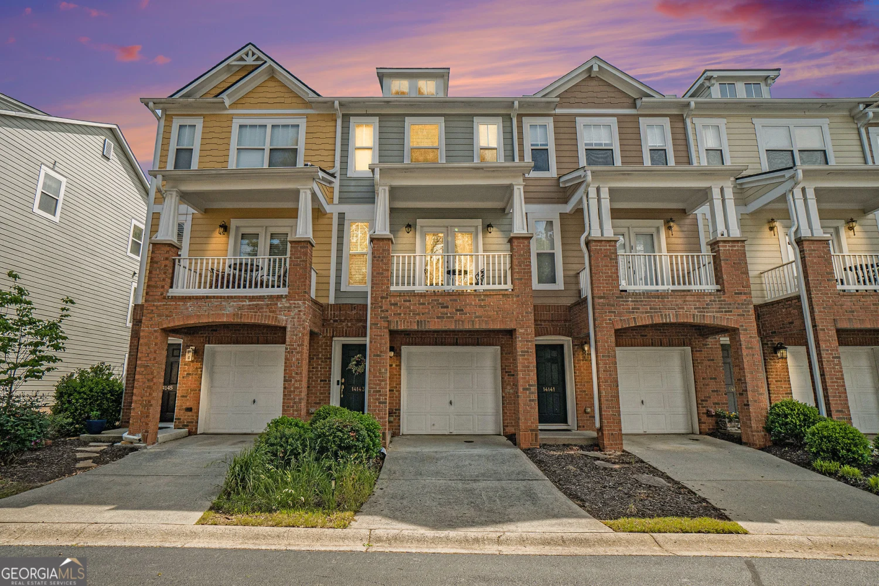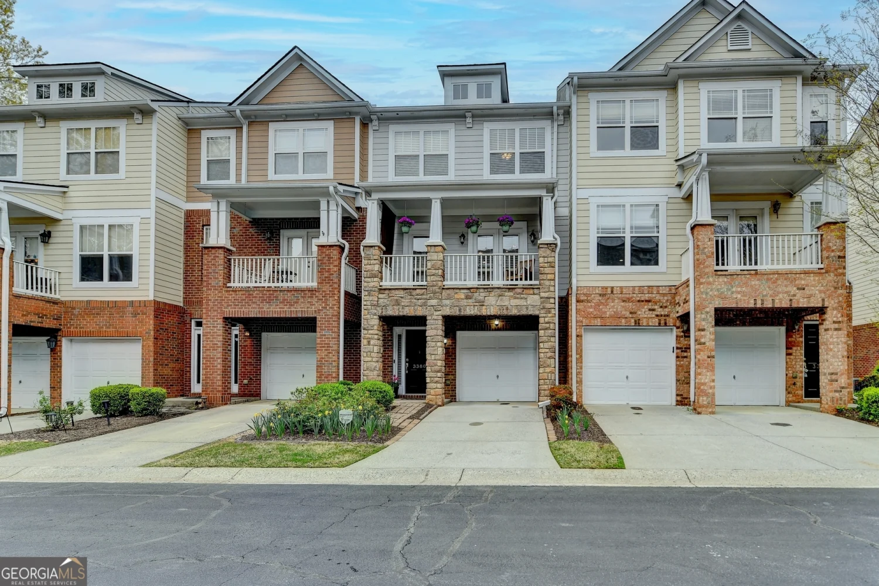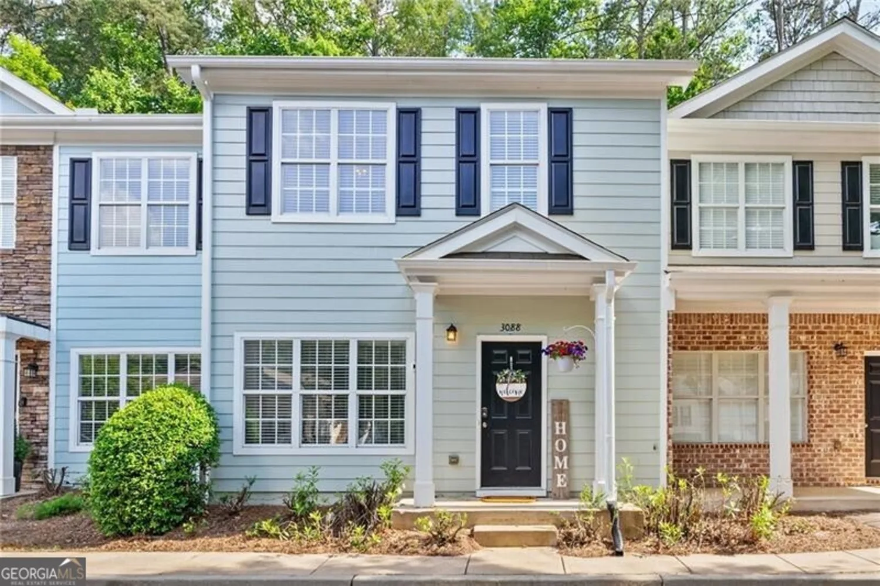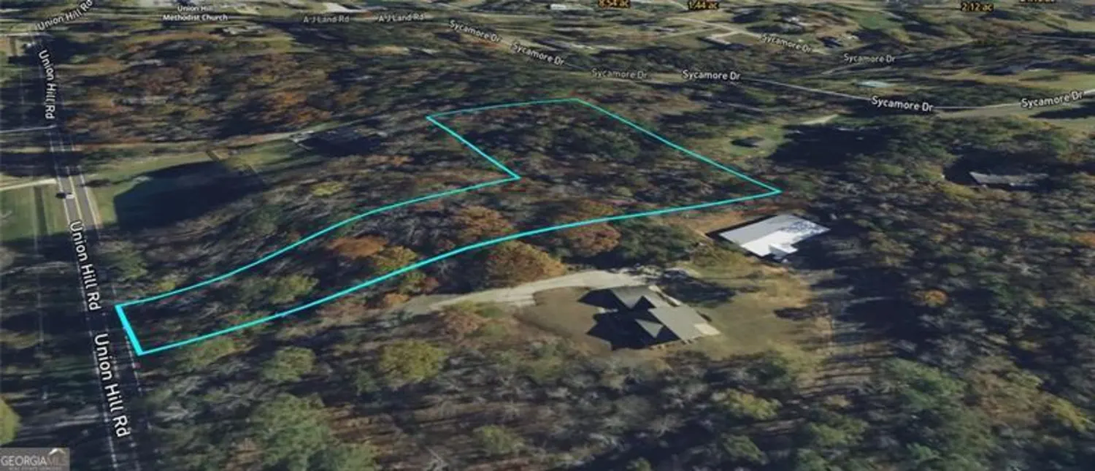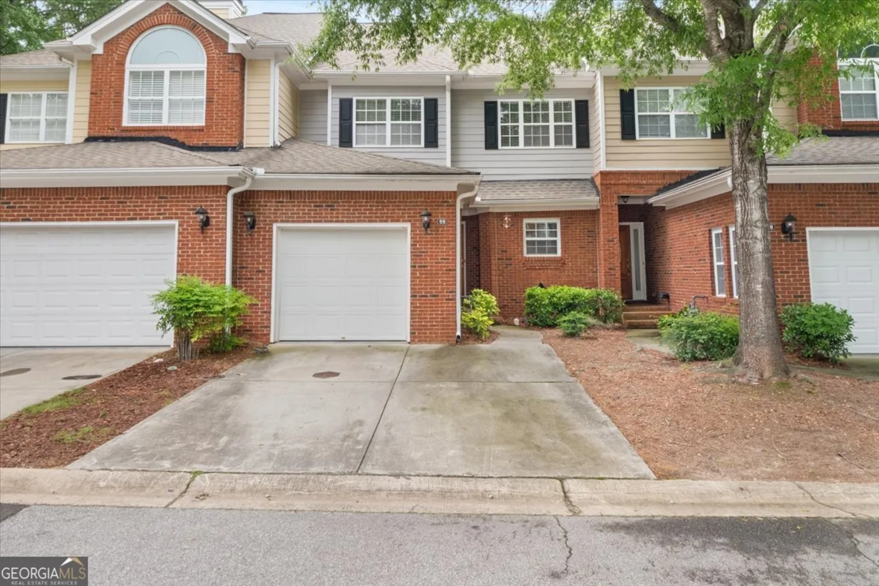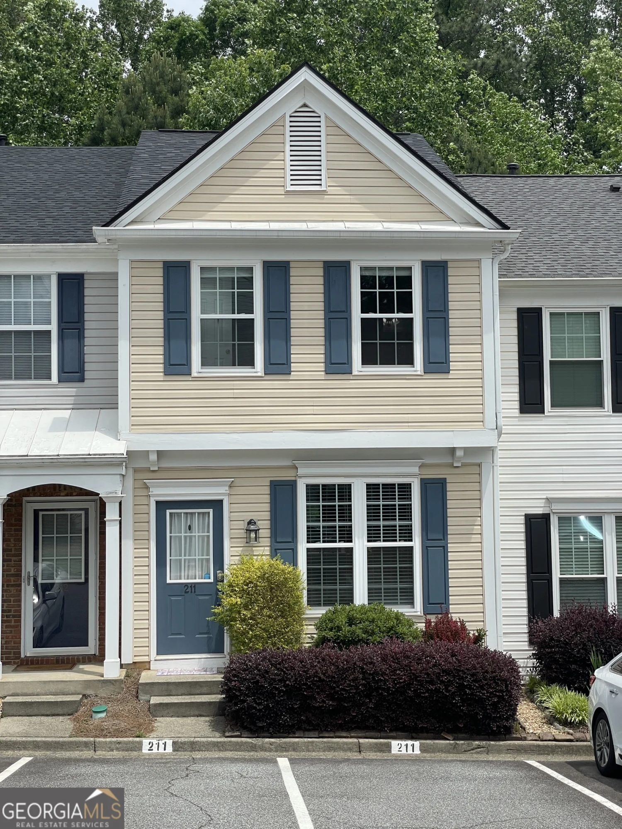6330 elmshorn wayAlpharetta, GA 30004
6330 elmshorn wayAlpharetta, GA 30004
Description
Price Reduction!!!! Ideal location in Alpharetta with Forsyth County taxes and top rated schools! Close to 400 shopping and Halcyon. This fabulous townhome has it all. 2 bedroom 2 full bathrooms and half bath. Kitchen has white cabinets, granite countertops, custom built ins, open floor plan, stainless steel appliances. Spacious primary bedroom with walk in closet, secondary bedroom is spacious with walk in closet and full bathroom. Family room has a fireplace, custom white shutters overlooking a patio fenced in backyard. Ask about the Armadillo Home Warranty...Come see it today!
Property Details for 6330 ELMSHORN Way
- Subdivision ComplexRosewood Park Townhomes
- Architectural StyleTraditional
- Num Of Parking Spaces2
- Parking FeaturesAttached, Garage, Garage Door Opener
- Property AttachedYes
LISTING UPDATED:
- StatusActive
- MLS #10495911
- Days on Site25
- Taxes$3,436 / year
- HOA Fees$1,440 / month
- MLS TypeResidential
- Year Built2007
- Lot Size0.06 Acres
- CountryForsyth
LISTING UPDATED:
- StatusActive
- MLS #10495911
- Days on Site25
- Taxes$3,436 / year
- HOA Fees$1,440 / month
- MLS TypeResidential
- Year Built2007
- Lot Size0.06 Acres
- CountryForsyth
Building Information for 6330 ELMSHORN Way
- StoriesMulti/Split
- Year Built2007
- Lot Size0.0600 Acres
Payment Calculator
Term
Interest
Home Price
Down Payment
The Payment Calculator is for illustrative purposes only. Read More
Property Information for 6330 ELMSHORN Way
Summary
Location and General Information
- Community Features: Park
- Directions: North on GA400, Exit 12B, to McFarland Pkwy West, Right on Atlanta Hwy, Right on Crested Moss Dr, then right onto Elmshorn Way. House will be on the right.
- Coordinates: 34.136978,-84.24525
School Information
- Elementary School: Midway
- Middle School: Desana
- High School: Denmark
Taxes and HOA Information
- Parcel Number: 019 455
- Tax Year: 2024
- Association Fee Includes: Maintenance Grounds, Pest Control, Trash
- Tax Lot: 107
Virtual Tour
Parking
- Open Parking: No
Interior and Exterior Features
Interior Features
- Cooling: Ceiling Fan(s), Central Air, Electric
- Heating: Central, Forced Air, Natural Gas
- Appliances: Dishwasher, Disposal, Dryer, Gas Water Heater, Microwave, Refrigerator
- Basement: None
- Fireplace Features: Factory Built, Family Room
- Flooring: Carpet, Hardwood
- Interior Features: Bookcases, High Ceilings, Master On Main Level
- Levels/Stories: Multi/Split
- Window Features: Double Pane Windows
- Kitchen Features: Breakfast Area, Breakfast Room, Pantry
- Foundation: Slab
- Total Half Baths: 1
- Bathrooms Total Integer: 3
- Bathrooms Total Decimal: 2
Exterior Features
- Construction Materials: Brick, Concrete
- Fencing: Back Yard, Fenced, Wood
- Patio And Porch Features: Patio
- Roof Type: Composition
- Security Features: Security System
- Laundry Features: In Hall, Upper Level
- Pool Private: No
- Other Structures: Garage(s)
Property
Utilities
- Sewer: Public Sewer
- Utilities: Cable Available, Electricity Available, High Speed Internet, Natural Gas Available, Phone Available, Sewer Available, Underground Utilities, Water Available
- Water Source: Public
- Electric: 220 Volts
Property and Assessments
- Home Warranty: Yes
- Property Condition: Resale
Green Features
- Green Energy Efficient: Insulation
Lot Information
- Common Walls: 2+ Common Walls
- Lot Features: Cul-De-Sac, Level, Private
Multi Family
- Number of Units To Be Built: Square Feet
Rental
Rent Information
- Land Lease: Yes
Public Records for 6330 ELMSHORN Way
Tax Record
- 2024$3,436.00 ($286.33 / month)
Home Facts
- Beds2
- Baths2
- StoriesMulti/Split
- Lot Size0.0600 Acres
- StyleTownhouse
- Year Built2007
- APN019 455
- CountyForsyth
- Fireplaces1


