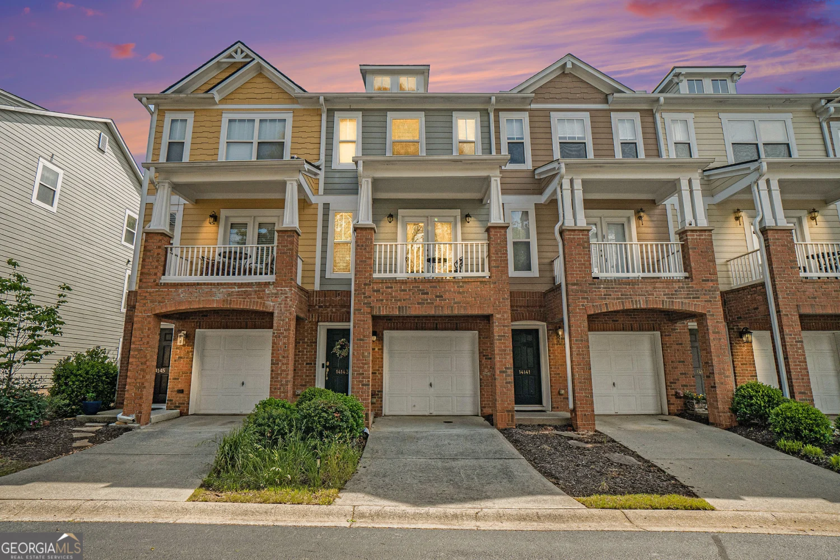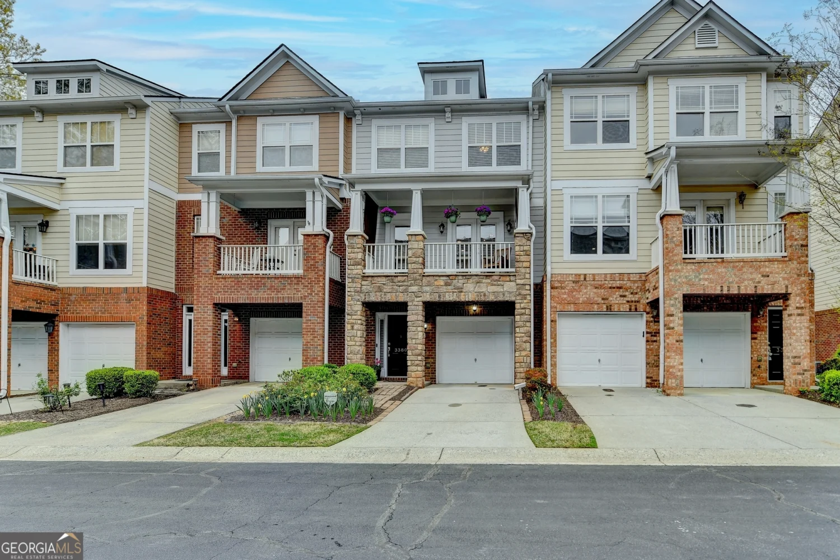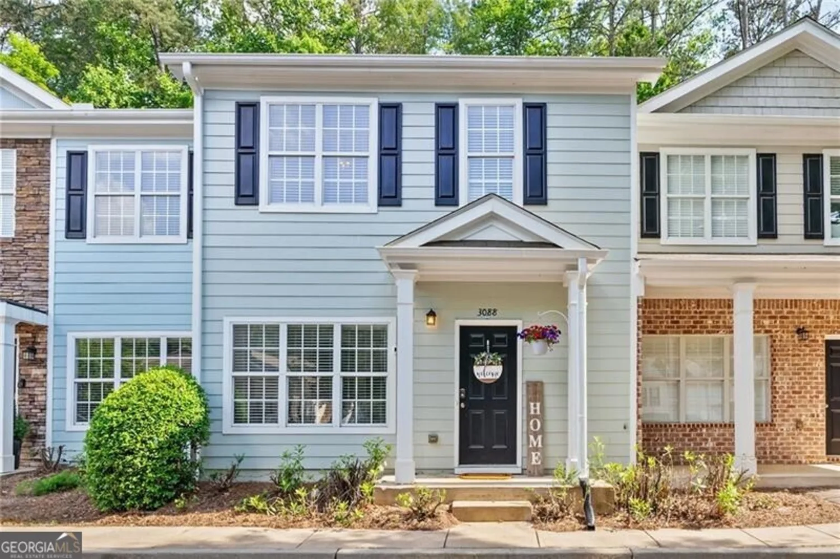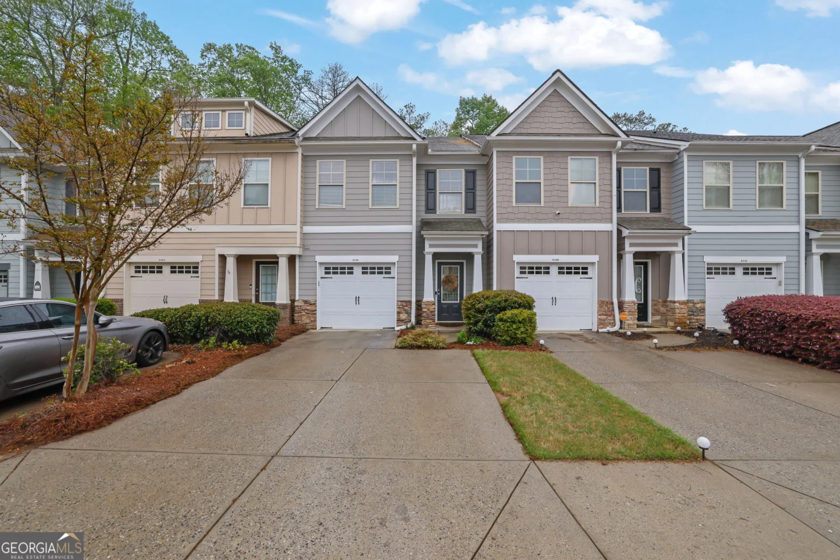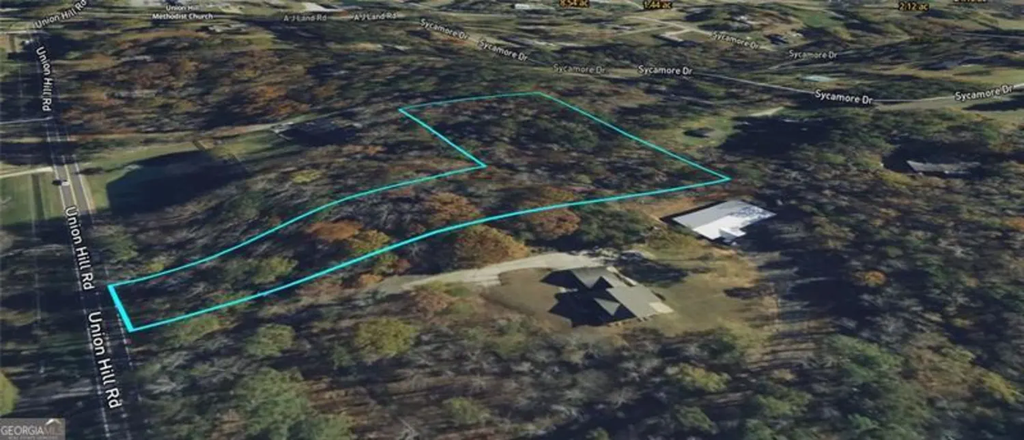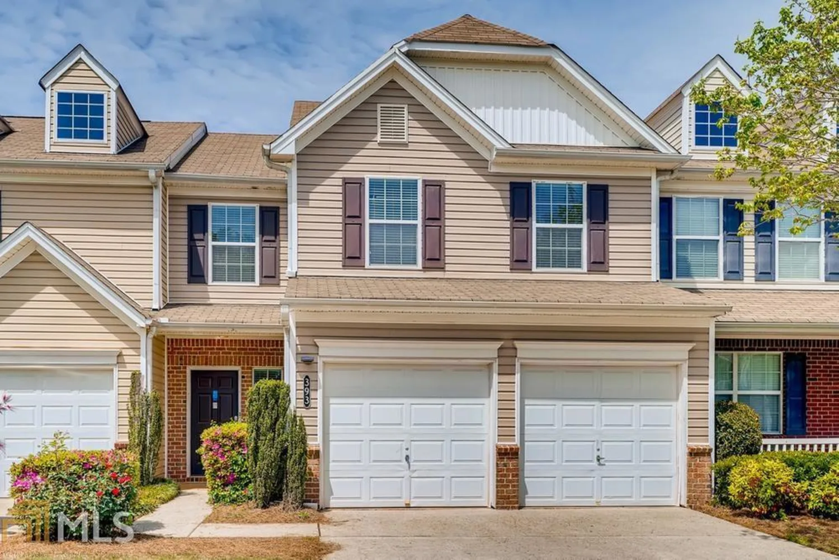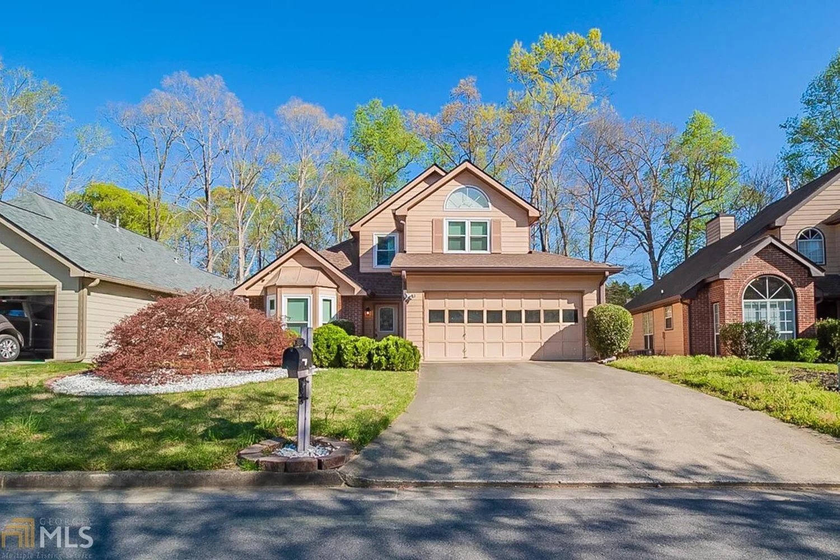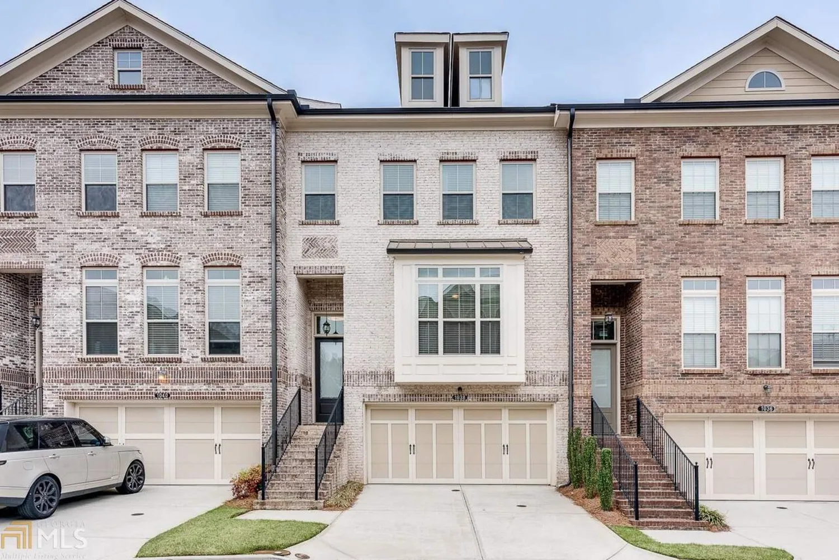211 buckland driveAlpharetta, GA 30022
211 buckland driveAlpharetta, GA 30022
Description
Welcome home to this charming 2 bedroom, 2.5 bathrooms open-concept townhouse in sought after Devonshire! The bright kitchen features granite countertops, tiled backsplash, white cabinets, stainless-steel appliances, large stainless-steel sink, pantry, large windows and room for a bistro table. Enjoy the open sightlines to the dining area and living room. The living room offers a gas-log fireplace and large sliding glass with a view to your private patio and serene nature setting. For your convenience there is a half bathroom on the first floor. Smooth ceiling (no popcorn or texture here). The home also features two ensuite bedrooms with plenty of natural light. The laundry is conveniently located on the second floor (washer and dryer included). The primary suite bathroom features a double vanity and an oversized tub/shower. Spend time relaxing on your private patio/deck while enjoying nature. Just off the patio is a private storage closet. 2 assigned parking spaces. Did I mention there have been numerous updates in the last several years, including the roof, gutters, windows, HVAC and water heater. Location, location, location! Close to GA-400, shopping, parks, Roswell's Canton Street, Avalon and the Chattahoochee River National Recreation Area. Don't forget, Devonshire is a swim and tennis community.
Property Details for 211 Buckland Drive
- Subdivision ComplexDevonshire
- Architectural StyleTraditional
- Num Of Parking Spaces2
- Parking FeaturesAssigned
- Property AttachedYes
- Waterfront FeaturesNo Dock Or Boathouse
LISTING UPDATED:
- StatusActive
- MLS #10514281
- Days on Site0
- Taxes$3,206.95 / year
- HOA Fees$1,980 / month
- MLS TypeResidential
- Year Built1998
- Lot Size0.03 Acres
- CountryFulton
LISTING UPDATED:
- StatusActive
- MLS #10514281
- Days on Site0
- Taxes$3,206.95 / year
- HOA Fees$1,980 / month
- MLS TypeResidential
- Year Built1998
- Lot Size0.03 Acres
- CountryFulton
Building Information for 211 Buckland Drive
- StoriesTwo
- Year Built1998
- Lot Size0.0280 Acres
Payment Calculator
Term
Interest
Home Price
Down Payment
The Payment Calculator is for illustrative purposes only. Read More
Property Information for 211 Buckland Drive
Summary
Location and General Information
- Community Features: Pool, Sidewalks, Street Lights, Tennis Court(s)
- Directions: 400 N to Exit 7 (Holcomb Bridge Road) -- go east -- go approx. 2 mi to L on Champions Green Pkwy. -- to RT on Regency Rd. to RT on Devonshire Dr. to RT on Buckland Dr. Park front of the townhome.
- Coordinates: 33.999528,-84.279857
School Information
- Elementary School: Hillside
- Middle School: Holcomb Bridge
- High School: Centennial
Taxes and HOA Information
- Parcel Number: 12 293008221760
- Tax Year: 22
- Association Fee Includes: Maintenance Grounds, Management Fee, Swimming, Tennis, Water
Virtual Tour
Parking
- Open Parking: No
Interior and Exterior Features
Interior Features
- Cooling: Ceiling Fan(s), Central Air
- Heating: Central
- Appliances: Dishwasher, Dryer, Gas Water Heater, Microwave, Oven/Range (Combo), Refrigerator, Stainless Steel Appliance(s), Washer
- Basement: None
- Fireplace Features: Factory Built, Family Room, Gas Log
- Flooring: Carpet, Laminate, Tile
- Interior Features: Double Vanity, High Ceilings, Roommate Plan, Vaulted Ceiling(s)
- Levels/Stories: Two
- Window Features: Double Pane Windows
- Kitchen Features: Pantry, Solid Surface Counters
- Total Half Baths: 1
- Bathrooms Total Integer: 3
- Bathrooms Total Decimal: 2
Exterior Features
- Construction Materials: Vinyl Siding
- Patio And Porch Features: Deck, Patio
- Roof Type: Composition
- Security Features: Smoke Detector(s)
- Laundry Features: Upper Level
- Pool Private: No
Property
Utilities
- Sewer: Public Sewer
- Utilities: Cable Available, Electricity Available, High Speed Internet, Natural Gas Available, Phone Available, Sewer Available, Water Available
- Water Source: Public
Property and Assessments
- Home Warranty: Yes
- Property Condition: Resale
Green Features
- Green Energy Efficient: Appliances, Insulation, Thermostat
Lot Information
- Above Grade Finished Area: 1216
- Common Walls: 2+ Common Walls, No One Above, No One Below
- Lot Features: None
- Waterfront Footage: No Dock Or Boathouse
Multi Family
- Number of Units To Be Built: Square Feet
Rental
Rent Information
- Land Lease: Yes
Public Records for 211 Buckland Drive
Tax Record
- 22$3,206.95 ($267.25 / month)
Home Facts
- Beds2
- Baths2
- Total Finished SqFt1,216 SqFt
- Above Grade Finished1,216 SqFt
- StoriesTwo
- Lot Size0.0280 Acres
- StyleTownhouse
- Year Built1998
- APN12 293008221760
- CountyFulton
- Fireplaces1


