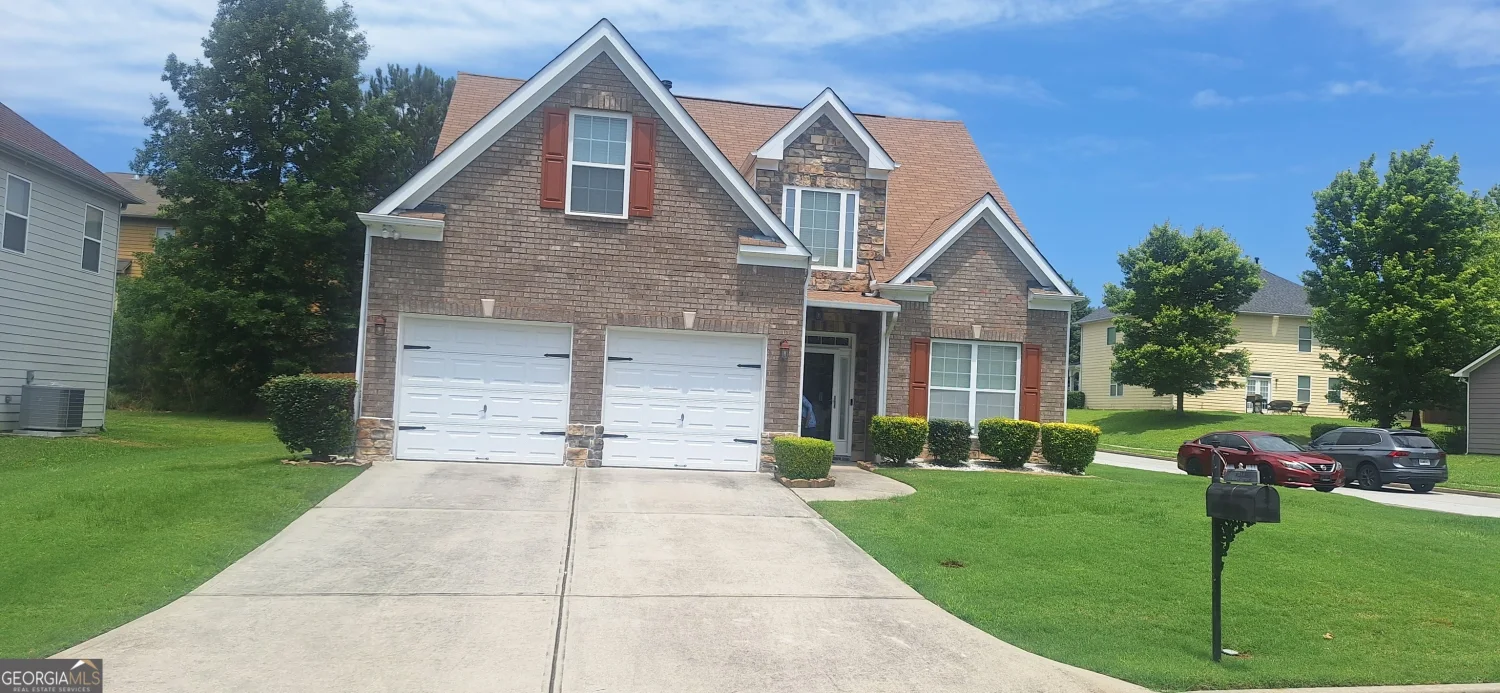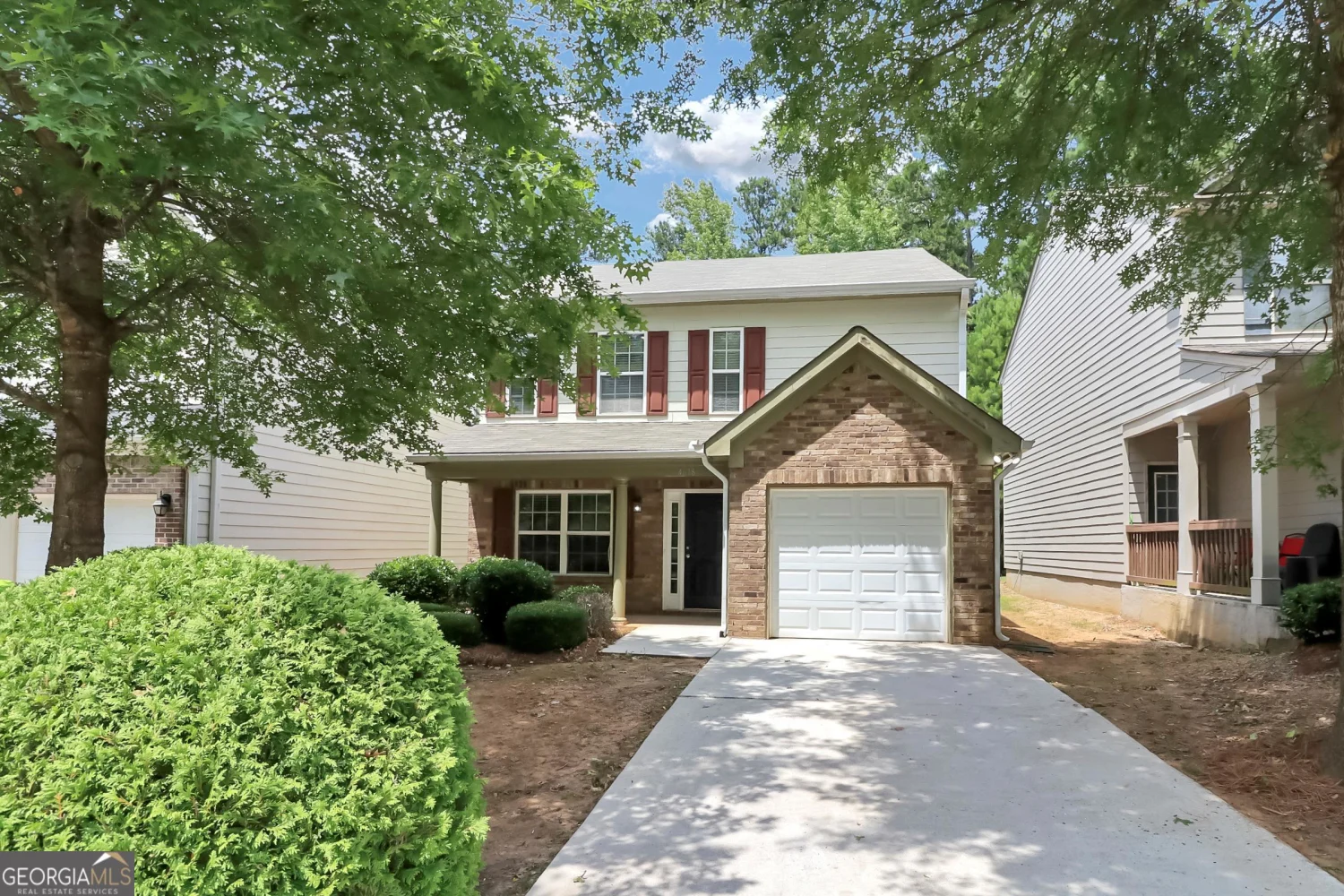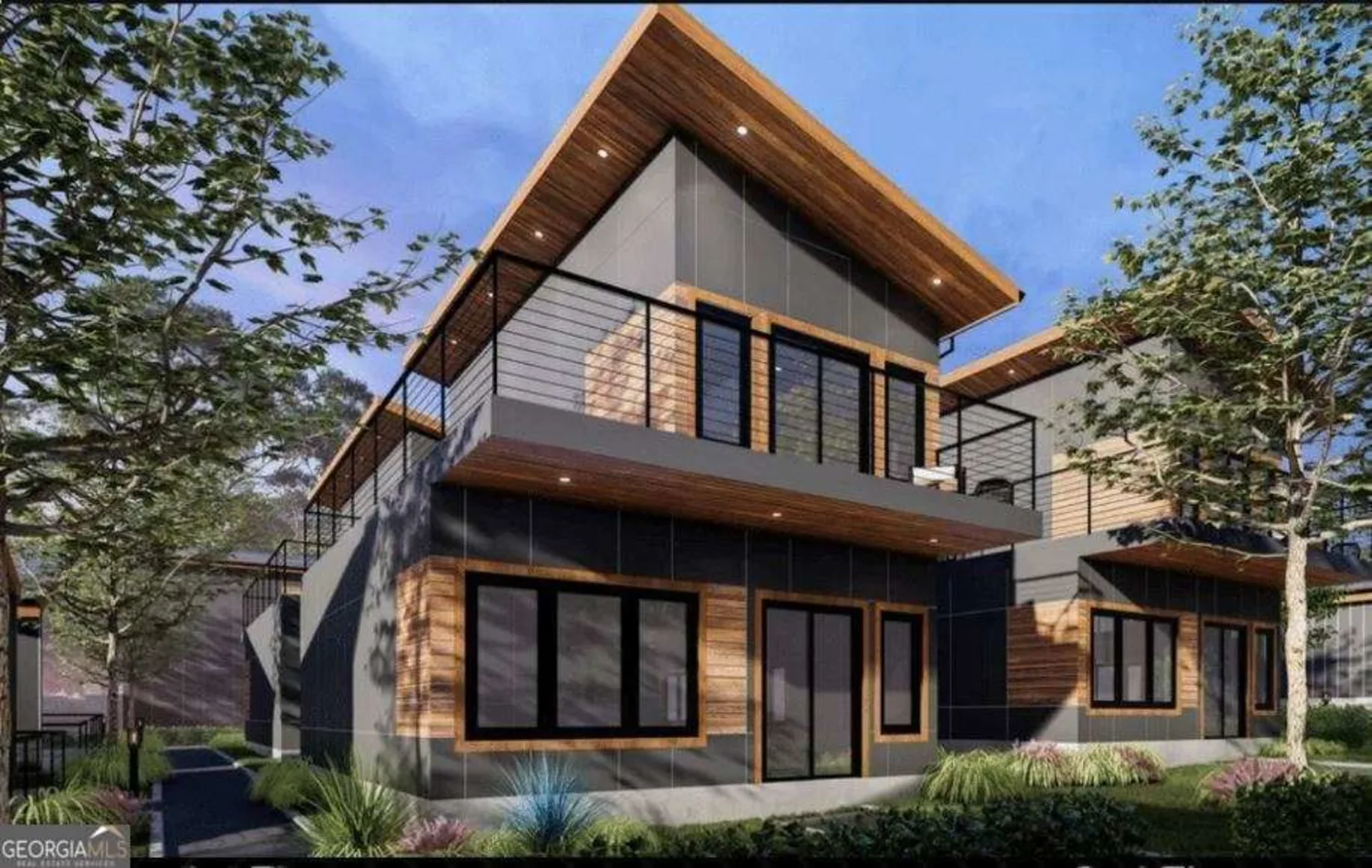410 lava laneUnion City, GA 30291
410 lava laneUnion City, GA 30291
Description
Wonderfully updated brick front home in S. Fulton. Beautiful swim/Tennis neighborhood. Fresh paint inside and out. Luxury vinyl flooring along with brand new carpet. This master on the main has a sitting area that overlooks the backyard.
Property Details for 410 Lava Lane
- Subdivision ComplexOakley Township
- Architectural StyleBrick Front, Traditional
- Parking FeaturesAttached, Garage Door Opener, Garage, Kitchen Level
- Property AttachedYes
- Waterfront FeaturesNo Dock Or Boathouse
LISTING UPDATED:
- StatusClosed
- MLS #10103490
- Days on Site12
- Taxes$2,994 / year
- HOA Fees$555 / month
- MLS TypeResidential
- Year Built2005
- Lot Size0.17 Acres
- CountryFulton
LISTING UPDATED:
- StatusClosed
- MLS #10103490
- Days on Site12
- Taxes$2,994 / year
- HOA Fees$555 / month
- MLS TypeResidential
- Year Built2005
- Lot Size0.17 Acres
- CountryFulton
Building Information for 410 Lava Lane
- StoriesOne and One Half
- Year Built2005
- Lot Size0.1720 Acres
Payment Calculator
Term
Interest
Home Price
Down Payment
The Payment Calculator is for illustrative purposes only. Read More
Property Information for 410 Lava Lane
Summary
Location and General Information
- Community Features: Clubhouse, Park, Playground, Pool, Sidewalks, Street Lights, Tennis Court(s), Near Public Transport, Walk To Schools
- Directions: 85S to exit 138/Jonesboro. Left onto 138. Right onto Oakley Industrial. Left onto Parkaire Place. Right onto Boulder Pass. Left onto Lava Lane. The house is on the right.
- Coordinates: 33.560004,-84.527411
School Information
- Elementary School: Oakley
- Middle School: Bear Creek
- High School: Creekside
Taxes and HOA Information
- Parcel Number: 09F120200571645
- Tax Year: 2021
- Association Fee Includes: Swimming, Tennis
- Tax Lot: 207
Virtual Tour
Parking
- Open Parking: No
Interior and Exterior Features
Interior Features
- Cooling: Ceiling Fan(s), Central Air, Zoned
- Heating: Natural Gas, Central, Zoned
- Appliances: Dishwasher, Microwave, Refrigerator
- Basement: None
- Fireplace Features: Other, Factory Built, Gas Starter
- Flooring: Hardwood, Carpet, Vinyl
- Interior Features: Tray Ceiling(s), High Ceilings, Double Vanity, Other, Walk-In Closet(s), Master On Main Level
- Levels/Stories: One and One Half
- Window Features: Double Pane Windows, Bay Window(s)
- Kitchen Features: Breakfast Area, Pantry, Solid Surface Counters
- Foundation: Slab
- Main Bedrooms: 1
- Total Half Baths: 1
- Bathrooms Total Integer: 3
- Main Full Baths: 1
- Bathrooms Total Decimal: 2
Exterior Features
- Construction Materials: Other, Brick
- Fencing: Back Yard
- Patio And Porch Features: Patio
- Roof Type: Composition
- Security Features: Security System, Smoke Detector(s)
- Laundry Features: In Hall
- Pool Private: No
Property
Utilities
- Sewer: Public Sewer
- Utilities: Underground Utilities, Cable Available, Electricity Available, High Speed Internet, Natural Gas Available, Sewer Available, Water Available
- Water Source: Public
Property and Assessments
- Home Warranty: Yes
- Property Condition: Updated/Remodeled
Green Features
- Green Energy Efficient: Thermostat, Appliances
Lot Information
- Above Grade Finished Area: 2480
- Common Walls: No Common Walls
- Lot Features: Sloped
- Waterfront Footage: No Dock Or Boathouse
Multi Family
- Number of Units To Be Built: Square Feet
Rental
Rent Information
- Land Lease: Yes
- Occupant Types: Vacant
Public Records for 410 Lava Lane
Tax Record
- 2021$2,994.00 ($249.50 / month)
Home Facts
- Beds3
- Baths2
- Total Finished SqFt2,480 SqFt
- Above Grade Finished2,480 SqFt
- StoriesOne and One Half
- Lot Size0.1720 Acres
- StyleSingle Family Residence
- Year Built2005
- APN09F120200571645
- CountyFulton
- Fireplaces1










