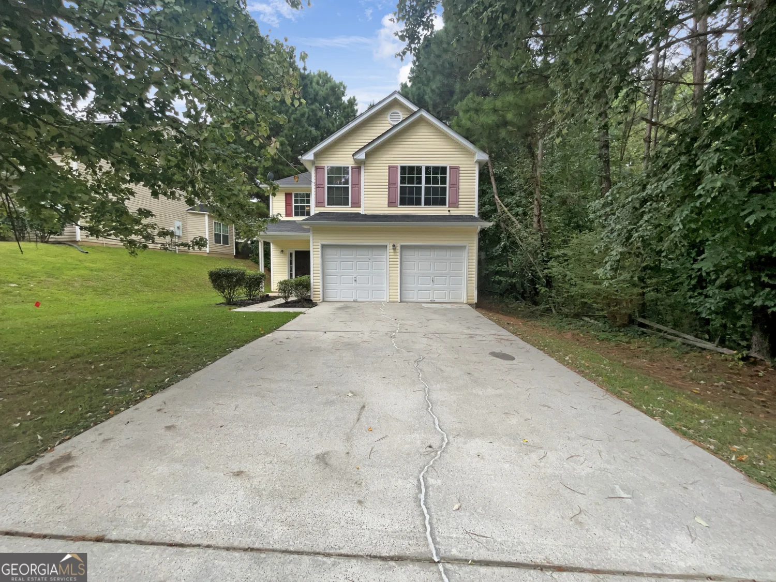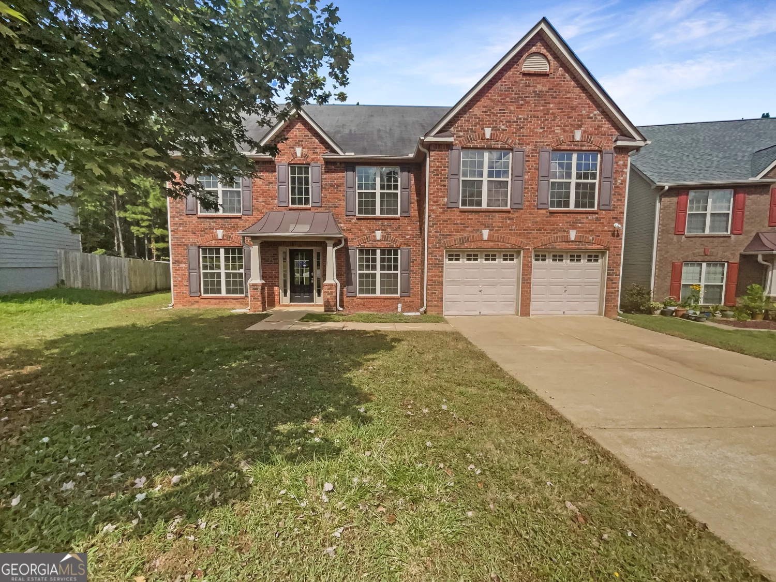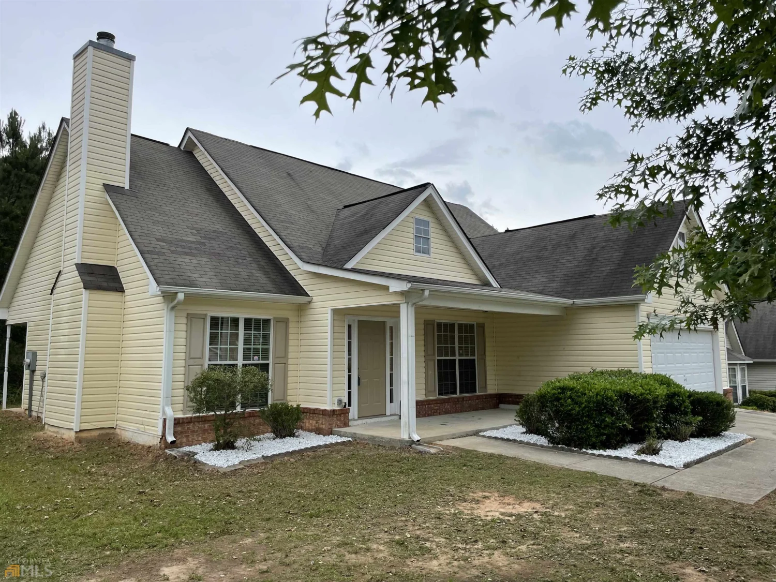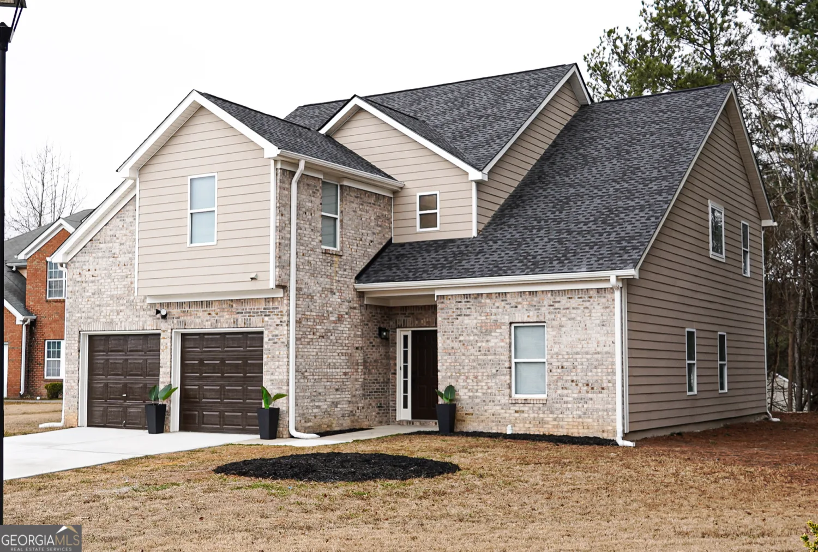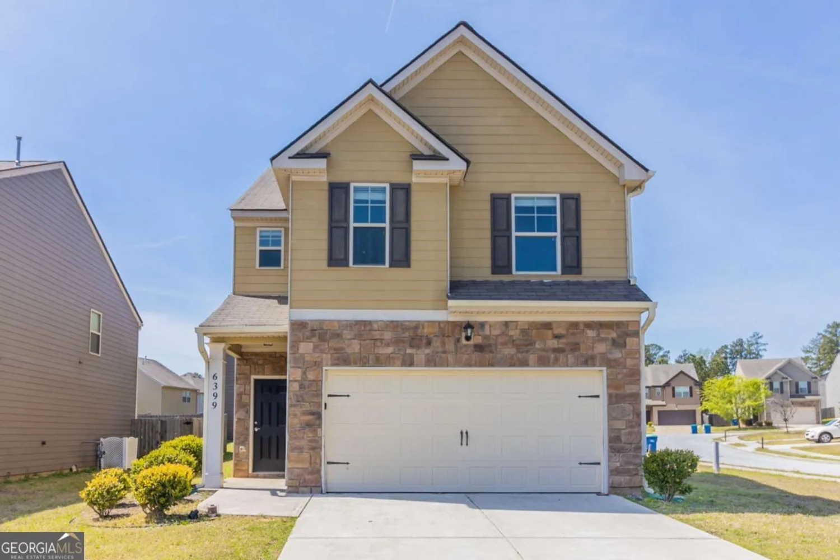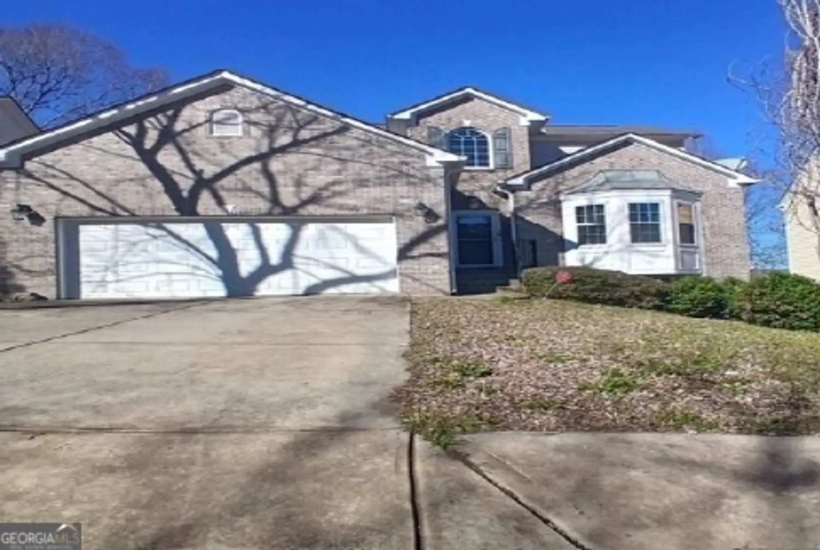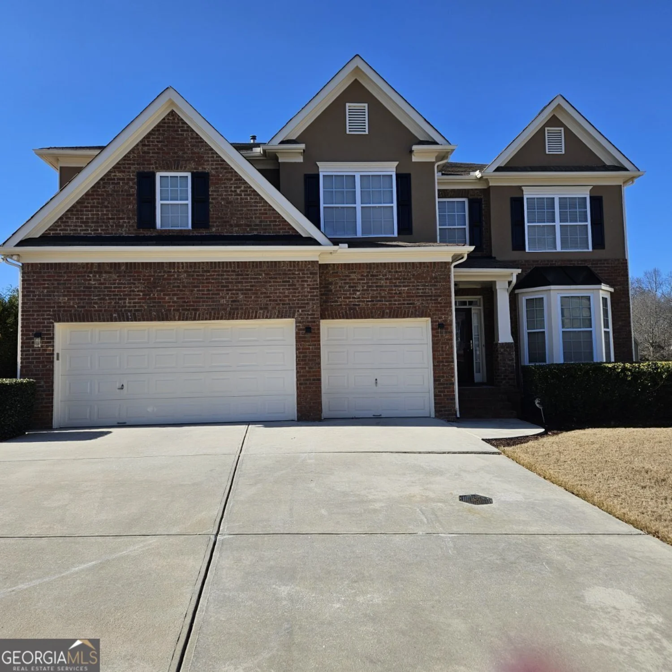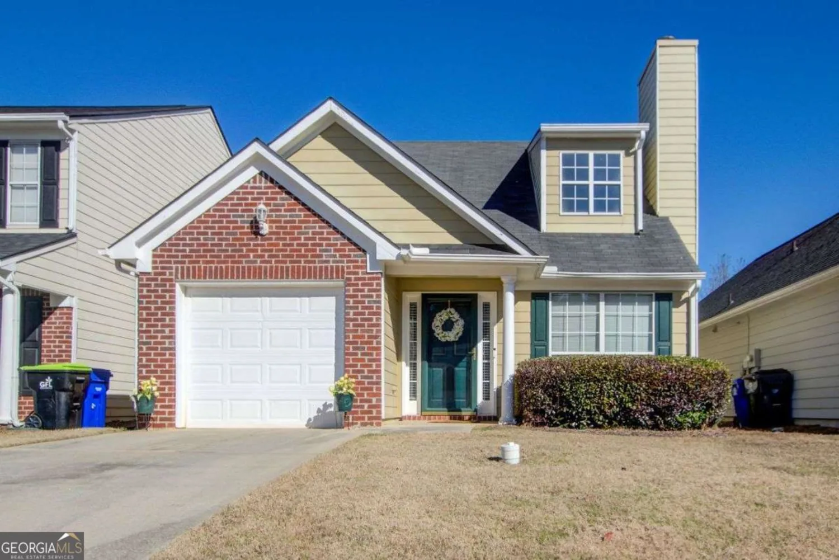7314 basalt driveUnion City, GA 30291
7314 basalt driveUnion City, GA 30291
Description
Upgrades, Upgrades!! 4 Bedroom 2.5 baths with custom features for this newly listed Fulton County Beauty! Unique bow window design as you enter family room which accentuates the high ceilings. 3 year old ROOF, 4 year old custom designed 11x14 sunroom with electrical equipped for heating or cooling, new thermostats, 3 year old water heater, newer storm windows, 3 year old exterior painting, beautiful quality hard wood flooring and carpeting installed several years old, also updated ceramic floor tiles in the kitchen and bathroom, this house has been beautifully maintained and cared for. The landscaping illuminates with a beautiful green making it ripe for comfortable outdoor family outings. Storage house is in back yard to house lawn equipment or tools, as well as beautiful flowers strategically planted around entire yard for beauty. Master bedroom has a sitting and desk area and a large walk in closet. Sun room can be entered into straight from the master bedroom. Double entry way into sunroom. Nice sitting area as you enter upstairs with a beautiful ledge to overlook family room area. 4 spacious size bedrooms. Corner lot and beautiful fencing for privacy. Active Grass Treatment contract paid through year end. Washer and Dryer remains with house! SUPRA LOCKBOX. CALL FOR APPOINTMENT TODAY!
Property Details for 7314 Basalt Drive
- Subdivision ComplexOakley Township
- Architectural StyleBrick Front, Brick/Frame
- Parking FeaturesGarage, Garage Door Opener
- Property AttachedNo
LISTING UPDATED:
- StatusActive
- MLS #10528184
- Days on Site10
- Taxes$3,397.52 / year
- HOA Fees$675 / month
- MLS TypeResidential
- Year Built2006
- Lot Size0.17 Acres
- CountryFulton
LISTING UPDATED:
- StatusActive
- MLS #10528184
- Days on Site10
- Taxes$3,397.52 / year
- HOA Fees$675 / month
- MLS TypeResidential
- Year Built2006
- Lot Size0.17 Acres
- CountryFulton
Building Information for 7314 Basalt Drive
- StoriesTwo
- Year Built2006
- Lot Size0.1720 Acres
Payment Calculator
Term
Interest
Home Price
Down Payment
The Payment Calculator is for illustrative purposes only. Read More
Property Information for 7314 Basalt Drive
Summary
Location and General Information
- Community Features: Clubhouse, Gated, Playground, Racquetball, Sidewalks
- Directions: See GPs
- Coordinates: 33.547798,-84.531818
School Information
- Elementary School: Oakley
- Middle School: Bear Creek
- High School: Creekside
Taxes and HOA Information
- Parcel Number: 09F120000423575
- Tax Year: 22
- Association Fee Includes: Swimming
Virtual Tour
Parking
- Open Parking: No
Interior and Exterior Features
Interior Features
- Cooling: Central Air
- Heating: Central, Natural Gas
- Appliances: Dishwasher, Oven/Range (Combo), Refrigerator
- Basement: None
- Fireplace Features: Gas Log
- Flooring: Hardwood
- Interior Features: Bookcases
- Levels/Stories: Two
- Kitchen Features: Breakfast Area
- Main Bedrooms: 1
- Total Half Baths: 1
- Bathrooms Total Integer: 3
- Main Full Baths: 1
- Bathrooms Total Decimal: 2
Exterior Features
- Construction Materials: Press Board
- Patio And Porch Features: Patio
- Roof Type: Composition
- Laundry Features: In Kitchen
- Pool Private: No
Property
Utilities
- Sewer: Public Sewer
- Utilities: Water Available
- Water Source: Public
Property and Assessments
- Home Warranty: Yes
- Property Condition: Resale
Green Features
- Green Energy Efficient: Windows
Lot Information
- Above Grade Finished Area: 2107
- Lot Features: Corner Lot
Multi Family
- Number of Units To Be Built: Square Feet
Rental
Rent Information
- Land Lease: Yes
Public Records for 7314 Basalt Drive
Tax Record
- 22$3,397.52 ($283.13 / month)
Home Facts
- Beds4
- Baths2
- Total Finished SqFt2,107 SqFt
- Above Grade Finished2,107 SqFt
- StoriesTwo
- Lot Size0.1720 Acres
- StyleSingle Family Residence
- Year Built2006
- APN09F120000423575
- CountyFulton
- Fireplaces1


