3227 diamond bluffUnion City, GA 30291
3227 diamond bluffUnion City, GA 30291
Description
Welcome to a home that radiates warmth and comfort. The living room features a cozy fireplace, ideal for chilly nights. The neutral color scheme creates a calming ambiance throughout. The primary bathroom includes a separate tub and shower for a spa-like experience. Step outside to a beautiful patio, perfect for outdoor entertaining, and enjoy the privacy of a fenced-in backyard. Fresh paint and partial flooring replacement add to the home's charm. This property is ready to welcome you home.
Property Details for 3227 Diamond Bluff
- Subdivision ComplexHIGH POINT COMMONS
- Architectural StyleOther
- Num Of Parking Spaces2
- Parking FeaturesGarage, Attached
- Property AttachedNo
LISTING UPDATED:
- StatusHold
- MLS #10375082
- Days on Site208
- Taxes$3,478.09 / year
- HOA Fees$175 / month
- MLS TypeResidential
- Year Built2004
- Lot Size0.20 Acres
- CountryFulton
LISTING UPDATED:
- StatusHold
- MLS #10375082
- Days on Site208
- Taxes$3,478.09 / year
- HOA Fees$175 / month
- MLS TypeResidential
- Year Built2004
- Lot Size0.20 Acres
- CountryFulton
Building Information for 3227 Diamond Bluff
- StoriesTwo
- Year Built2004
- Lot Size0.2000 Acres
Payment Calculator
Term
Interest
Home Price
Down Payment
The Payment Calculator is for illustrative purposes only. Read More
Property Information for 3227 Diamond Bluff
Summary
Location and General Information
- Community Features: None
- Directions: Head south on US-29 S toward Highpoint Rd Turn right onto Highpoint Rd Turn left onto Diamond Bluff Destination will be on the right
- Coordinates: 33.596292,-84.567397
School Information
- Elementary School: Liberty Point
- Middle School: Camp Creek
- High School: Langston Hughes
Taxes and HOA Information
- Parcel Number: 09F210200980639
- Tax Year: 2022
- Association Fee Includes: Other
- Tax Lot: 50
Virtual Tour
Parking
- Open Parking: No
Interior and Exterior Features
Interior Features
- Cooling: Central Air, Ceiling Fan(s)
- Heating: Central, Natural Gas
- Appliances: Dishwasher, Oven/Range (Combo)
- Basement: None
- Flooring: Carpet, Laminate, Vinyl
- Interior Features: Other
- Levels/Stories: Two
- Foundation: Slab
- Total Half Baths: 1
- Bathrooms Total Integer: 3
- Bathrooms Total Decimal: 2
Exterior Features
- Construction Materials: Aluminum Siding, Vinyl Siding, Brick
- Fencing: Wood, Back Yard
- Roof Type: Composition
- Laundry Features: Upper Level
- Pool Private: No
Property
Utilities
- Sewer: Public Sewer
- Utilities: Water Available, Electricity Available, Sewer Available
- Water Source: Public
Property and Assessments
- Home Warranty: Yes
- Property Condition: Resale
Green Features
Lot Information
- Above Grade Finished Area: 1950
- Lot Features: None
Multi Family
- Number of Units To Be Built: Square Feet
Rental
Rent Information
- Land Lease: Yes
- Occupant Types: Vacant
Public Records for 3227 Diamond Bluff
Tax Record
- 2022$3,478.09 ($289.84 / month)
Home Facts
- Beds3
- Baths2
- Total Finished SqFt1,950 SqFt
- Above Grade Finished1,950 SqFt
- StoriesTwo
- Lot Size0.2000 Acres
- StyleSingle Family Residence
- Year Built2004
- APN09F210200980639
- CountyFulton
- Fireplaces1
Similar Homes
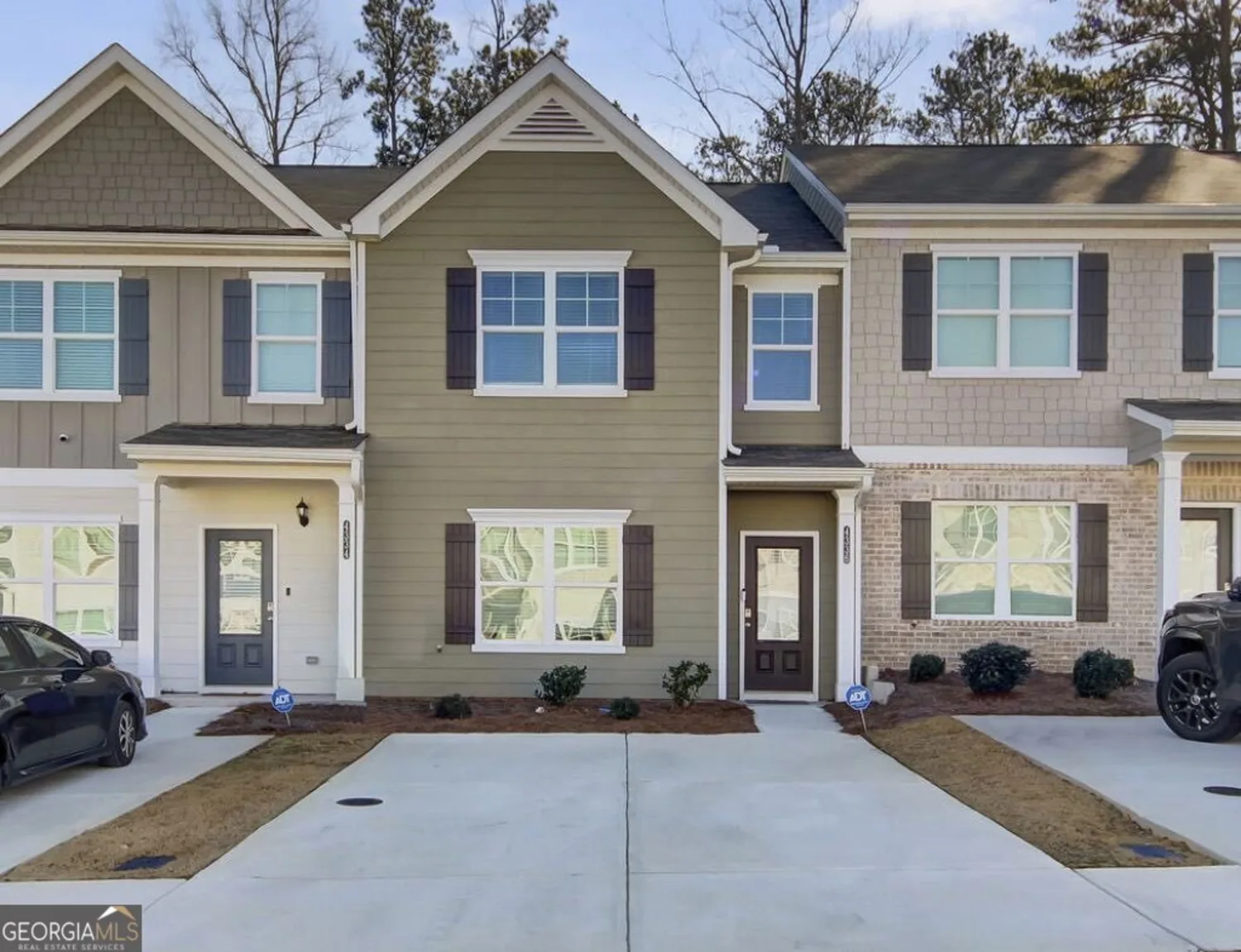
4336 Mallory Court
Union City, GA 30291
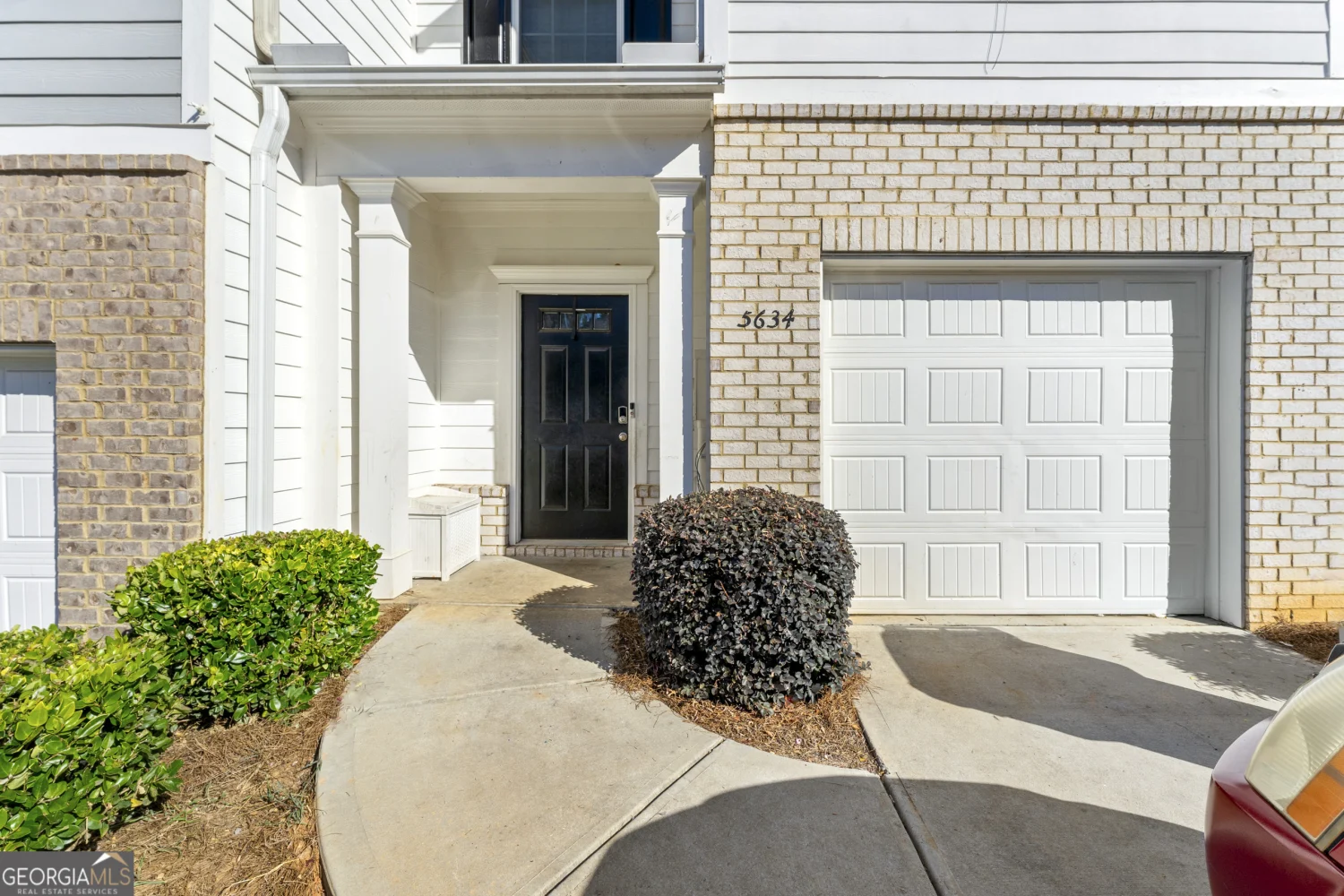
5634 Union Pointe Drive
Union City, GA 30291
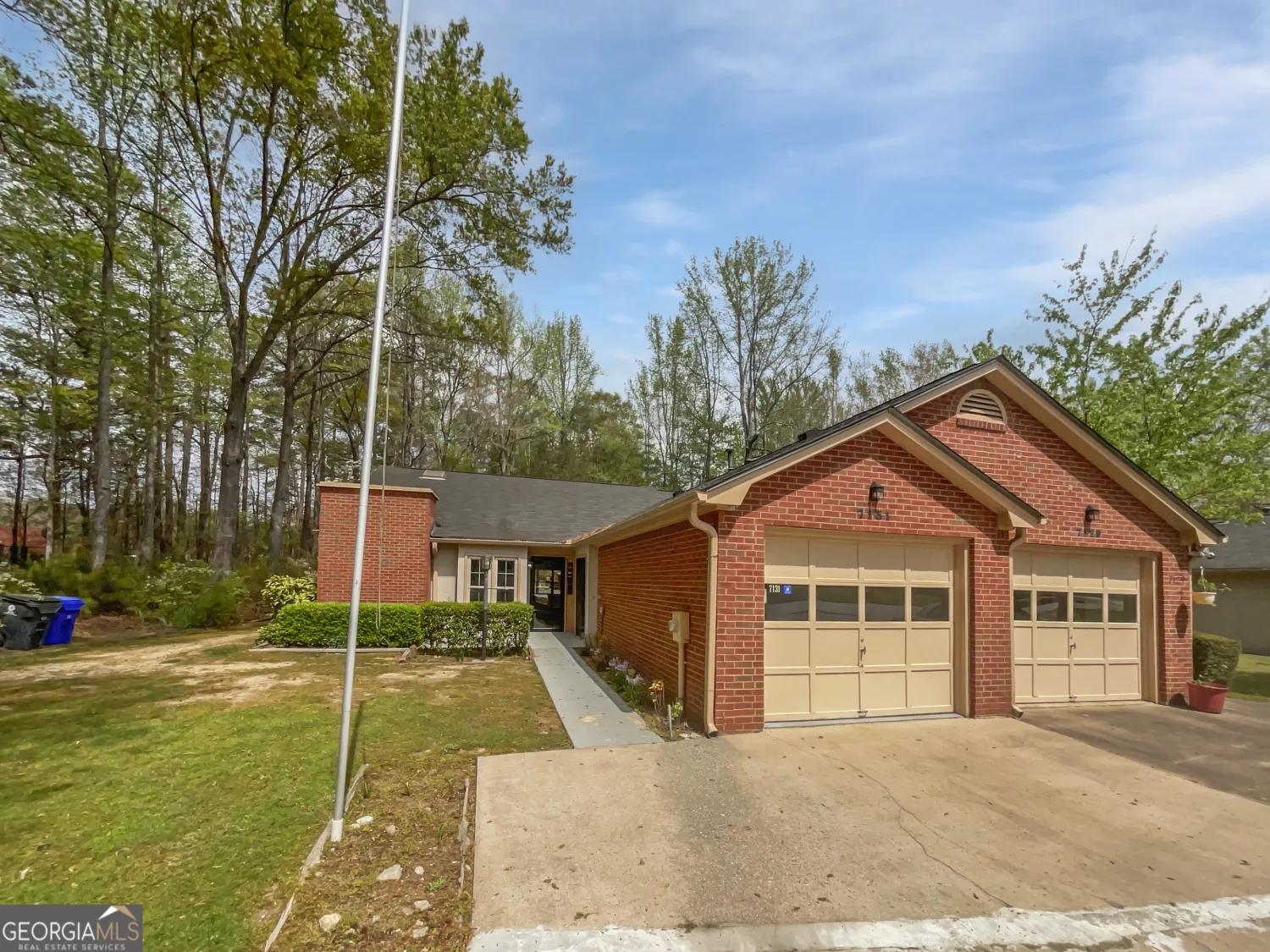
7131 Forest Lane
Union City, GA 30291
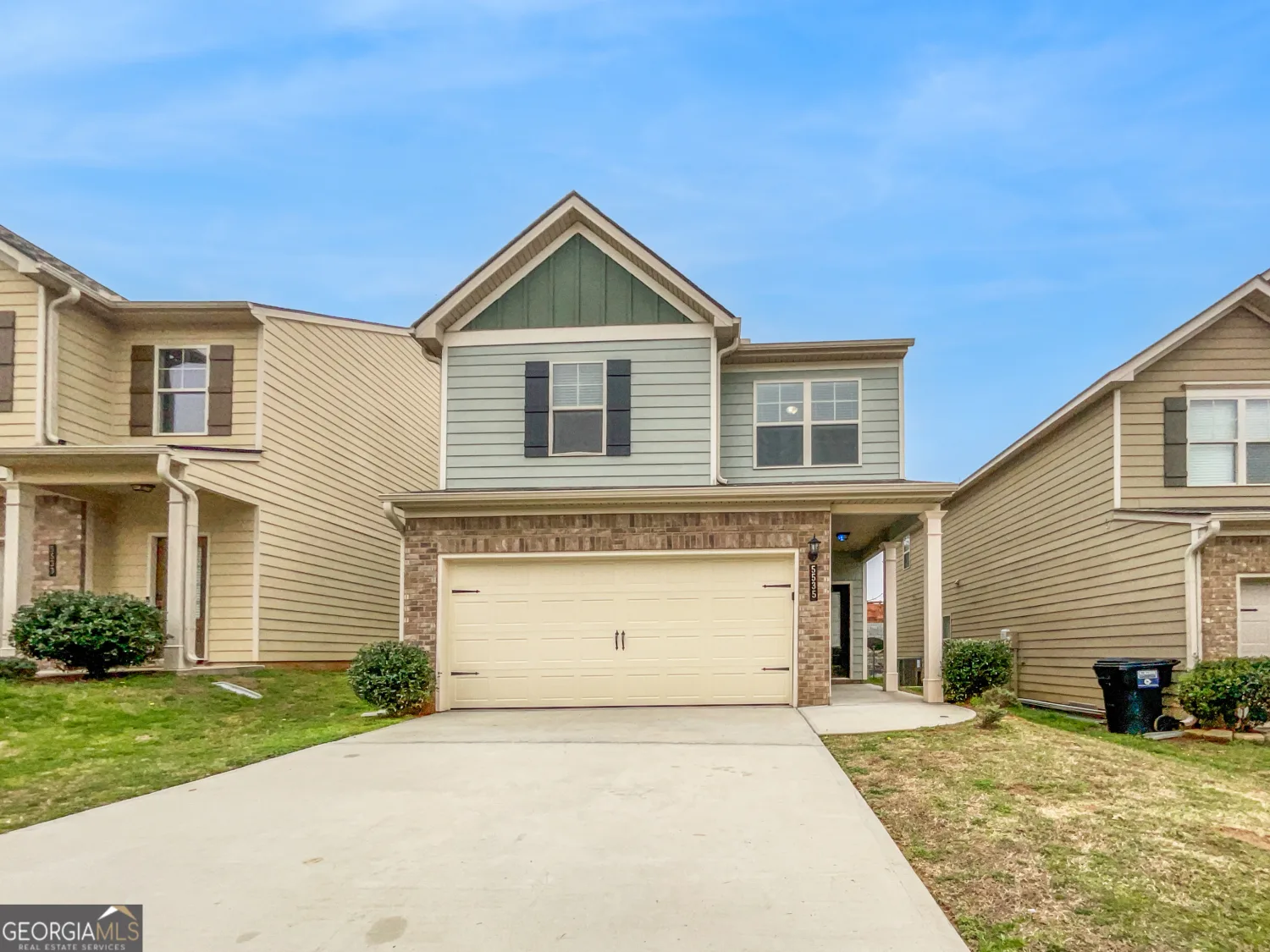
5535 Union Pointe Place
Union City, GA 30291
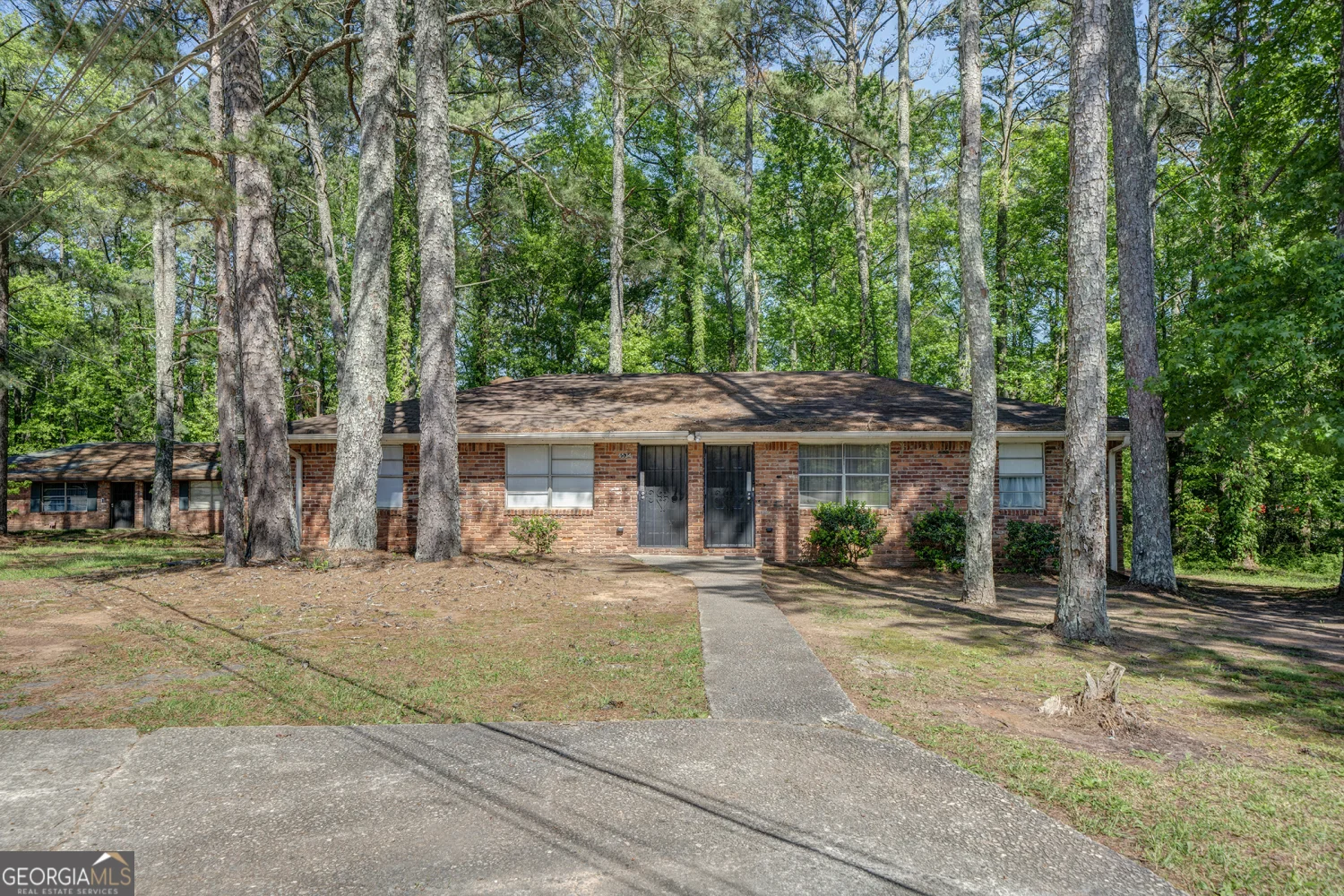
6534 Lower Dixie Lake Road
Union City, GA 30291
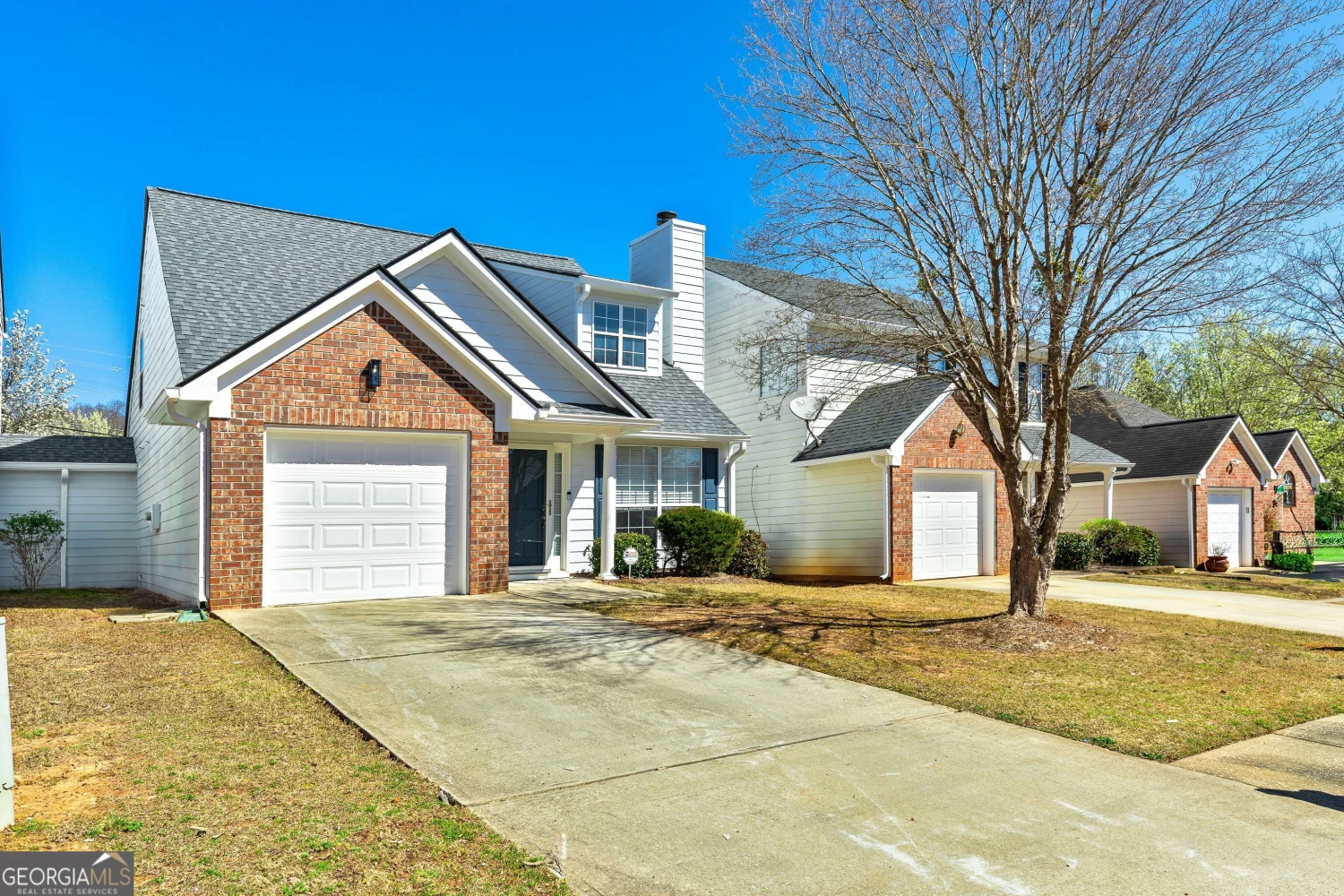
4105 Ravenwood Court 3
Union City, GA 30291
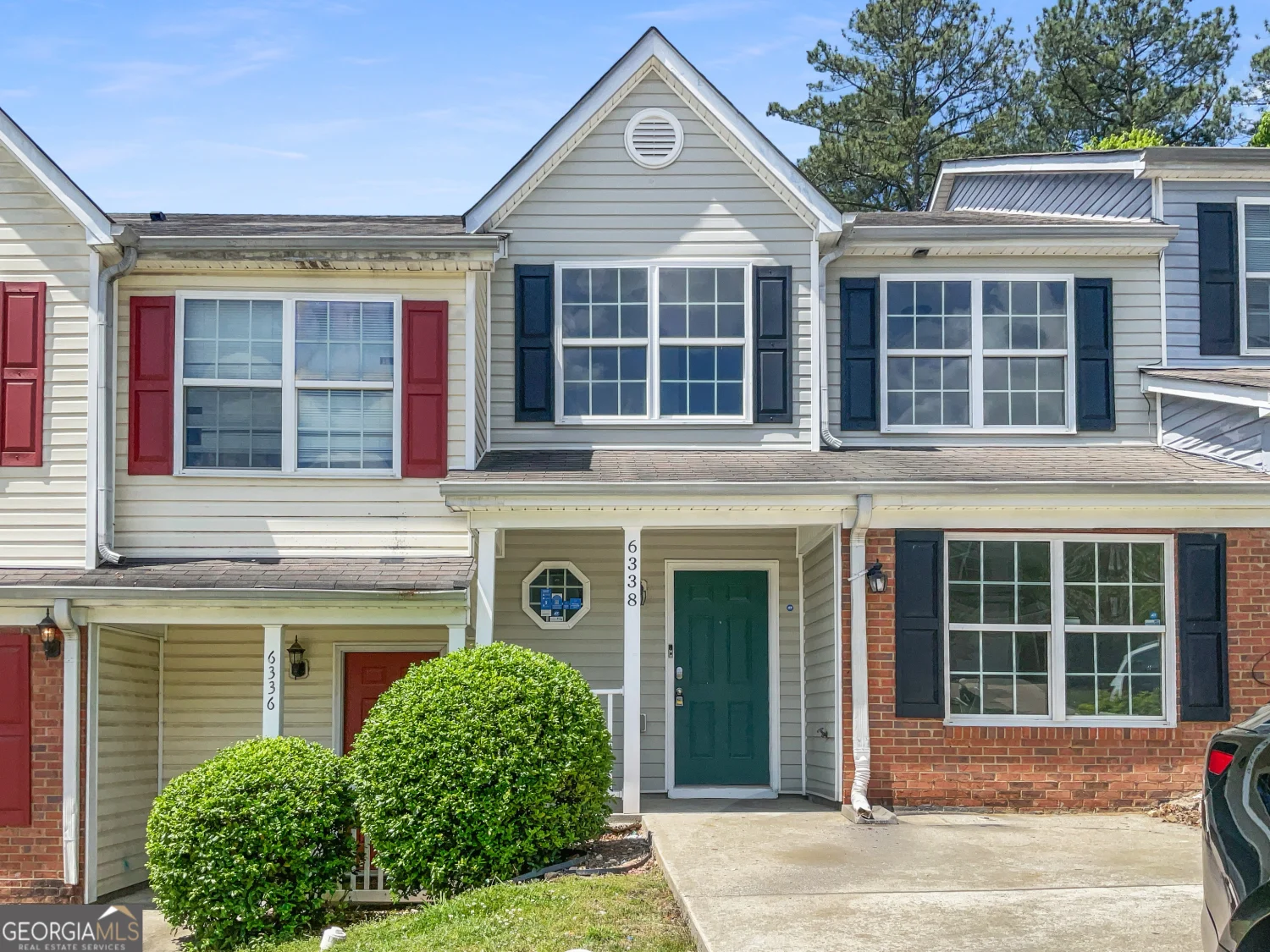
6338 Hickory Lane Circle
Union City, GA 30291
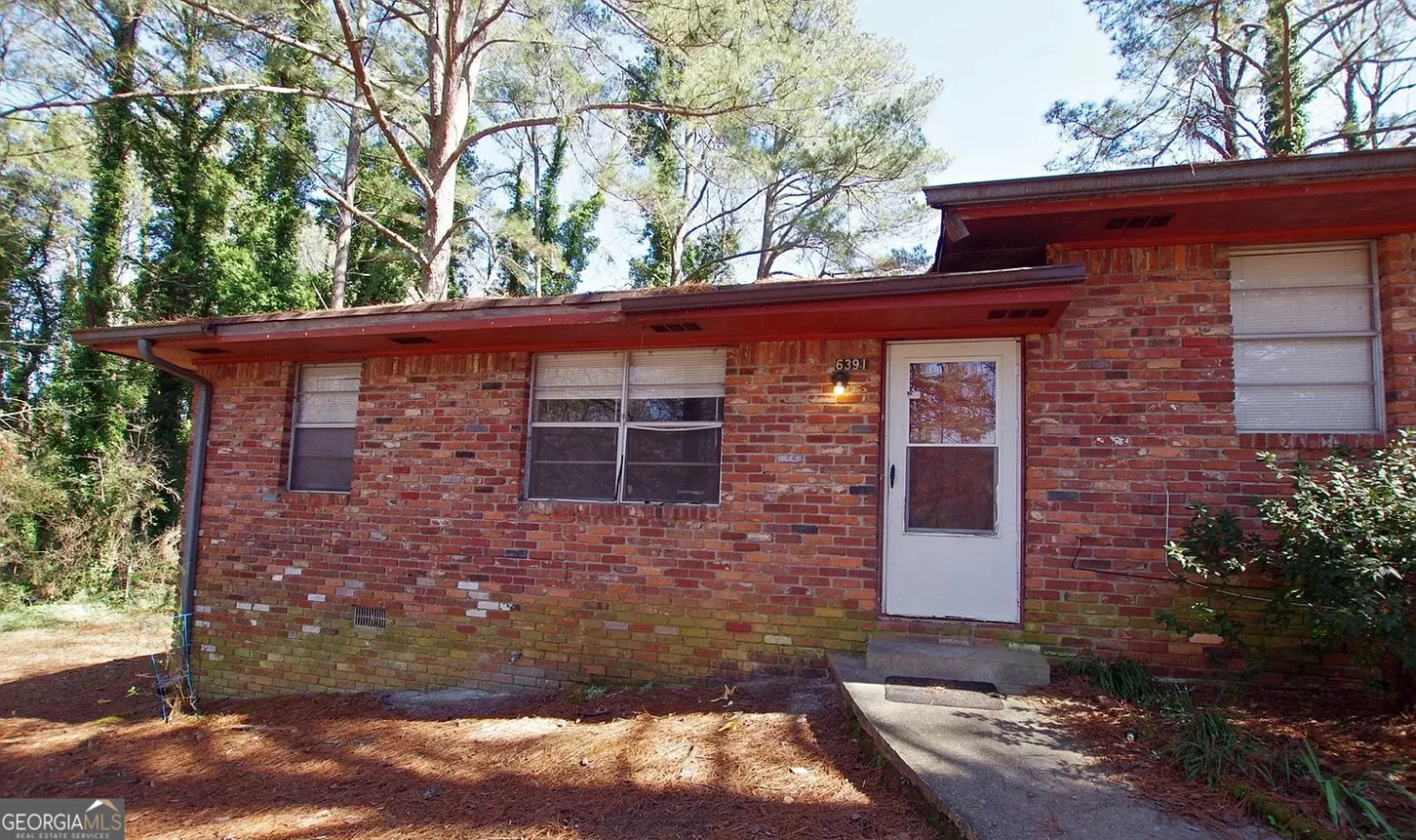
6391 Raymond Terrace
Union City, GA 30291
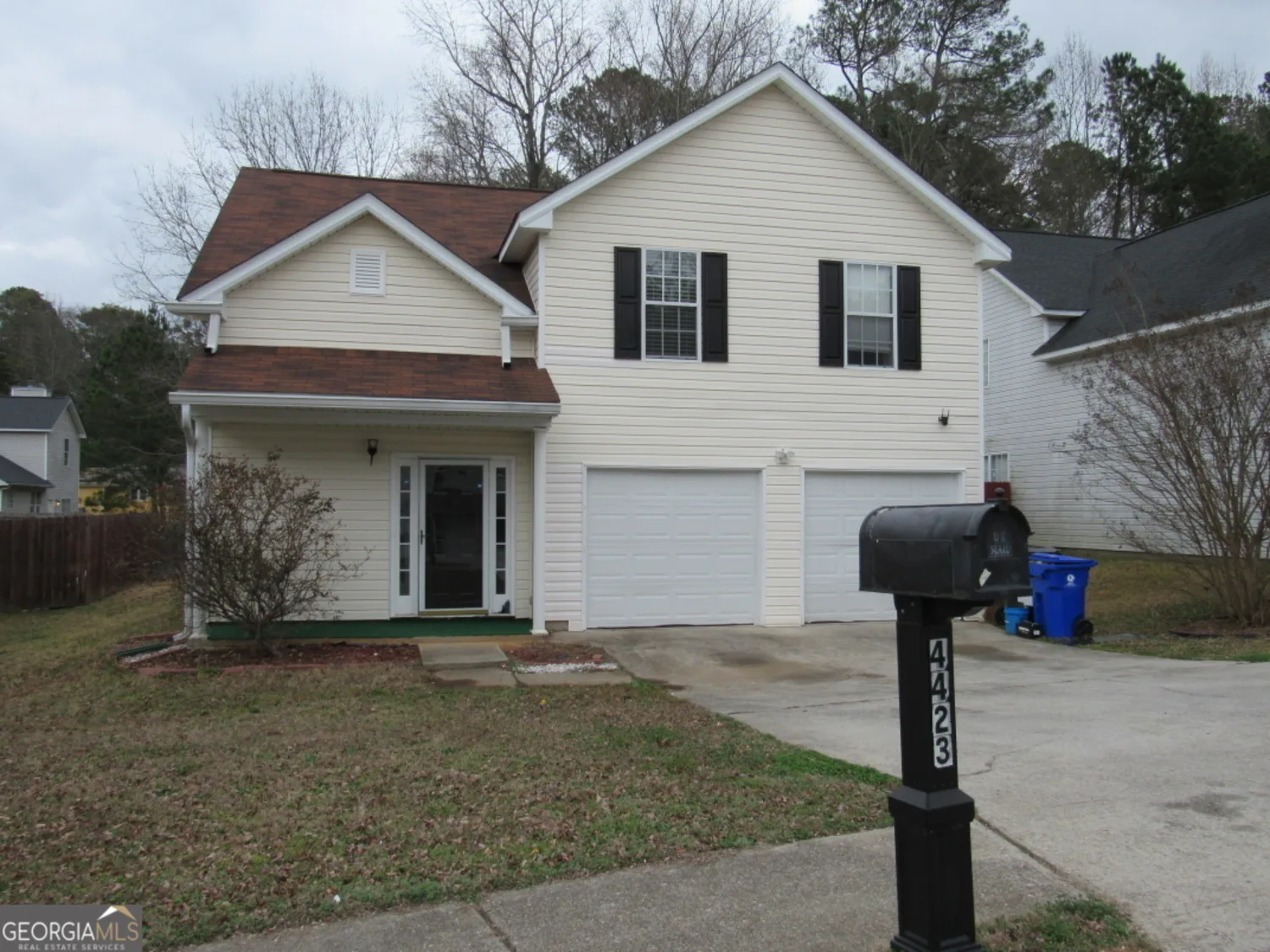
4423 Gladewood Run
Union City, GA 30291

