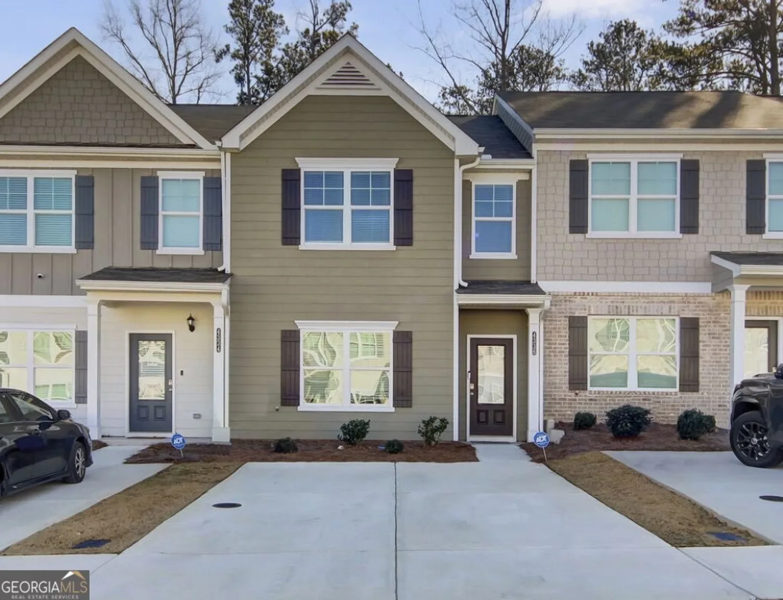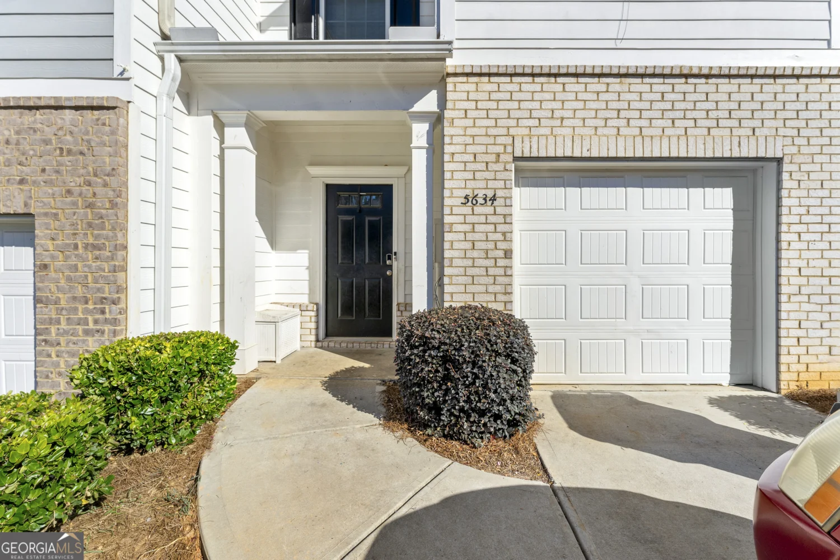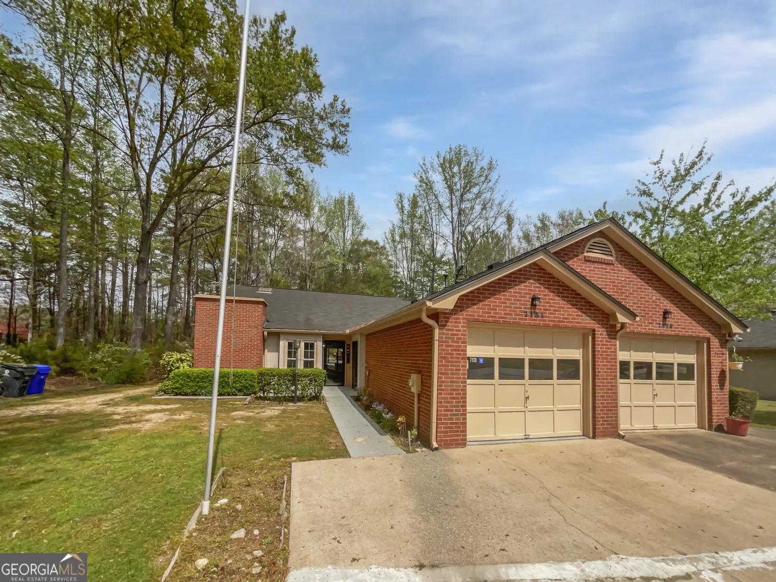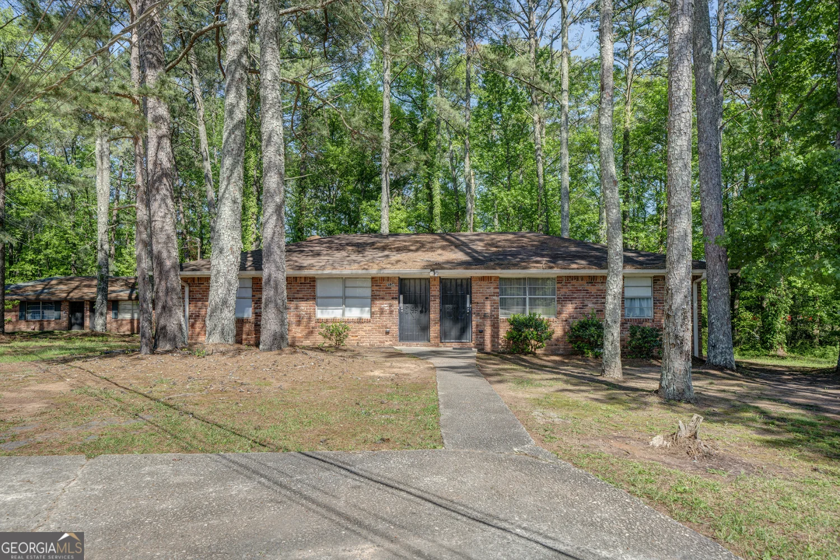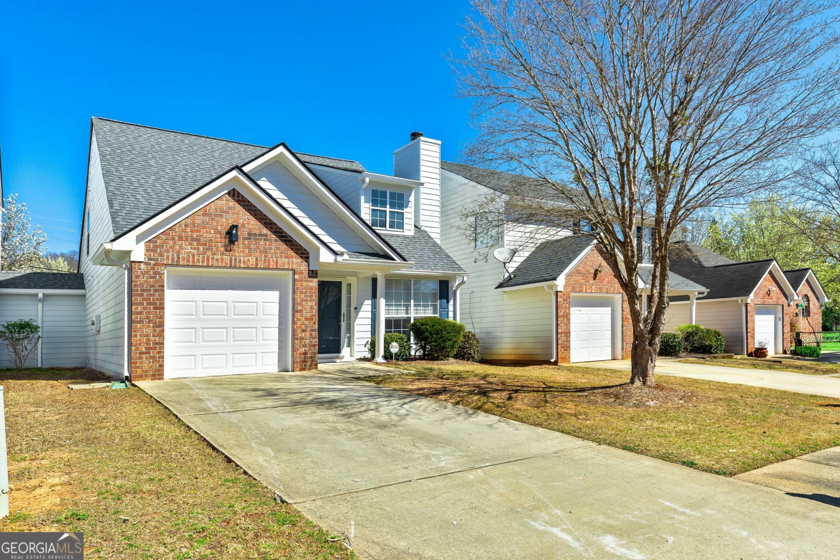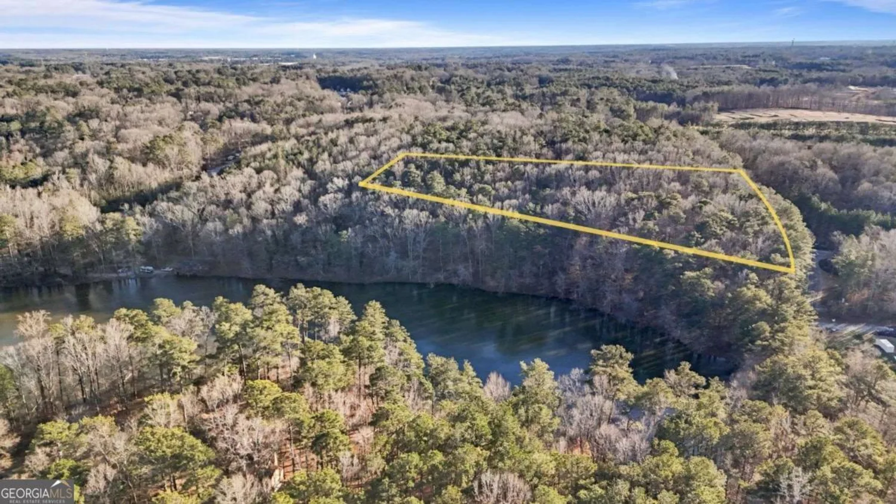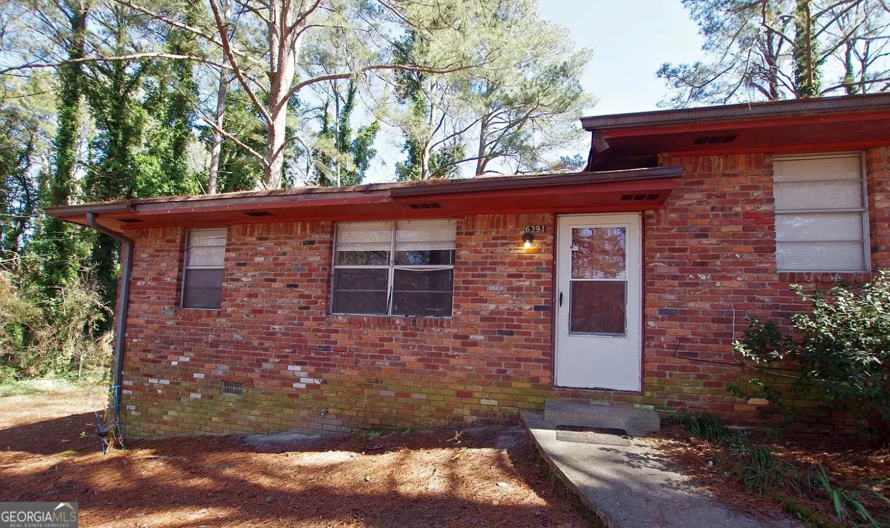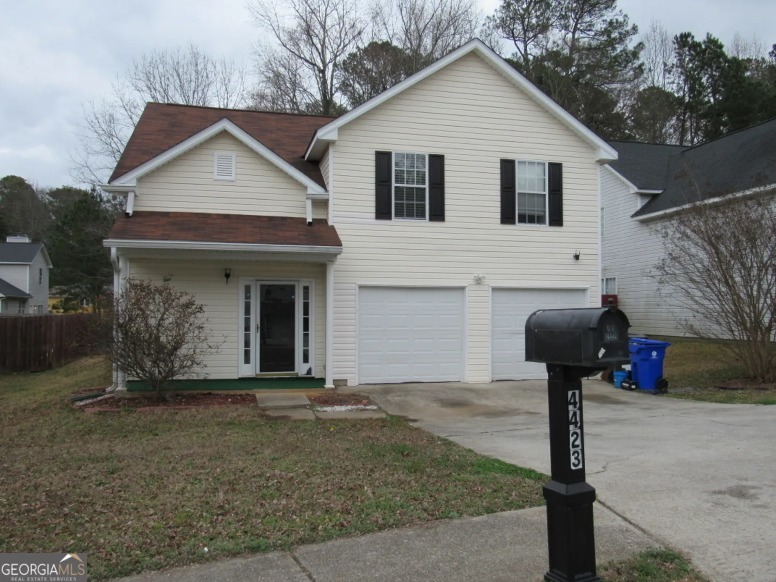6338 hickory lane circleUnion City, GA 30291
6338 hickory lane circleUnion City, GA 30291
Description
Welcome, to this graceful property that could be your personal sanctuary. As soon as you step foot inside, the fresh interior paint generously complementing the neutral color paint scheme immediately sets an ambiance of calmness and tranquility. The hues are elegantly balanced, presenting an atmosphere that boasts of comfort and style, without overpowering your own choice of furnishings. The heart of the home - the kitchen - is no exception. This lovely abode seems to truly understand that subtle sophistication lies in simplicity. Enjoy the stress-free ease of moving in without any immediate need for redecorating, thanks to the already exquisite palette. It all adds up to create a lifestyle balance that is not just about living, but about thriving. So why wait? Your dream dwelling awaits. This is more than a house, more than a mere living space. This is a home that offers an upgraded lifestyle, just for you.
Property Details for 6338 Hickory Lane Circle
- Subdivision ComplexHICKORY LANE
- Architectural StyleOther
- Parking FeaturesAssigned
- Property AttachedNo
LISTING UPDATED:
- StatusActive
- MLS #10287686
- Days on Site359
- Taxes$764.2 / year
- MLS TypeResidential
- Year Built2005
- Lot Size0.06 Acres
- CountryFulton
LISTING UPDATED:
- StatusActive
- MLS #10287686
- Days on Site359
- Taxes$764.2 / year
- MLS TypeResidential
- Year Built2005
- Lot Size0.06 Acres
- CountryFulton
Building Information for 6338 Hickory Lane Circle
- StoriesTwo
- Year Built2005
- Lot Size0.0600 Acres
Payment Calculator
Term
Interest
Home Price
Down Payment
The Payment Calculator is for illustrative purposes only. Read More
Property Information for 6338 Hickory Lane Circle
Summary
Location and General Information
- Community Features: None
- Directions: Head southwest on Buffington Rd Continue onto Lester Rd Turn left onto Hickory Ln Dr Turn right onto Hickory Ln Cir
- Coordinates: 33.558841,-84.52118
School Information
- Elementary School: Oakley
- Middle School: Bear Creek
- High School: Creekside
Taxes and HOA Information
- Parcel Number: 09F130000415042
- Tax Year: 2024
- Association Fee Includes: Other
Virtual Tour
Parking
- Open Parking: No
Interior and Exterior Features
Interior Features
- Cooling: Central Air, Ceiling Fan(s)
- Heating: Electric, Central
- Appliances: Microwave, Dishwasher, Oven/Range (Combo)
- Basement: None
- Flooring: Carpet, Laminate
- Interior Features: Other
- Levels/Stories: Two
- Foundation: Slab
- Main Bedrooms: 1
- Bathrooms Total Integer: 3
- Main Full Baths: 1
- Bathrooms Total Decimal: 3
Exterior Features
- Construction Materials: Aluminum Siding, Vinyl Siding, Brick
- Roof Type: Composition
- Laundry Features: Upper Level
- Pool Private: No
Property
Utilities
- Sewer: Public Sewer
- Utilities: Water Available, Electricity Available, Sewer Available
- Water Source: Public
Property and Assessments
- Home Warranty: Yes
- Property Condition: Resale
Green Features
Lot Information
- Above Grade Finished Area: 1693
- Lot Features: None
Multi Family
- Number of Units To Be Built: Square Feet
Rental
Rent Information
- Land Lease: Yes
- Occupant Types: Vacant
Public Records for 6338 Hickory Lane Circle
Tax Record
- 2024$764.20 ($63.68 / month)
Home Facts
- Beds3
- Baths3
- Total Finished SqFt1,693 SqFt
- Above Grade Finished1,693 SqFt
- StoriesTwo
- Lot Size0.0600 Acres
- StyleTownhouse
- Year Built2005
- APN09F130000415042
- CountyFulton


