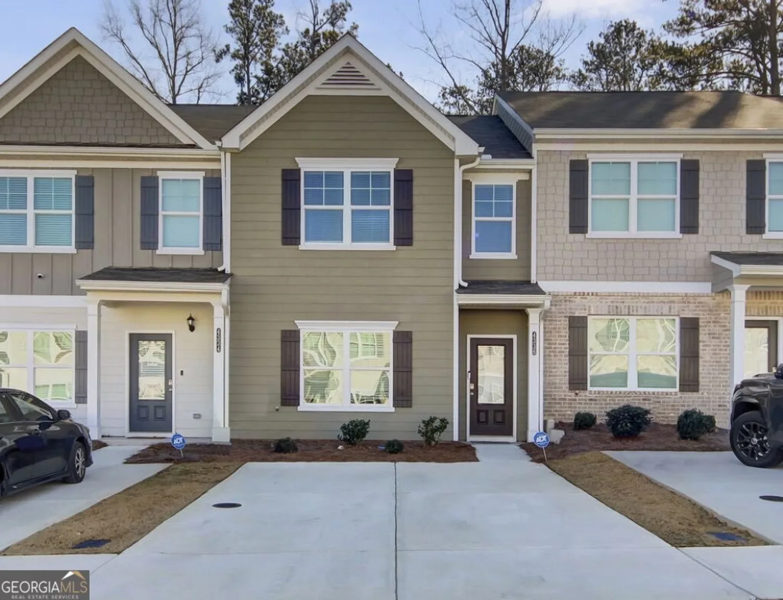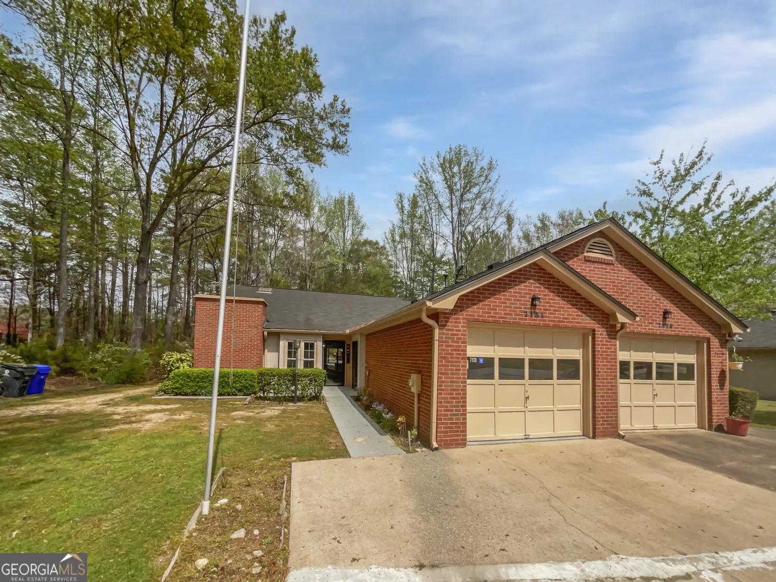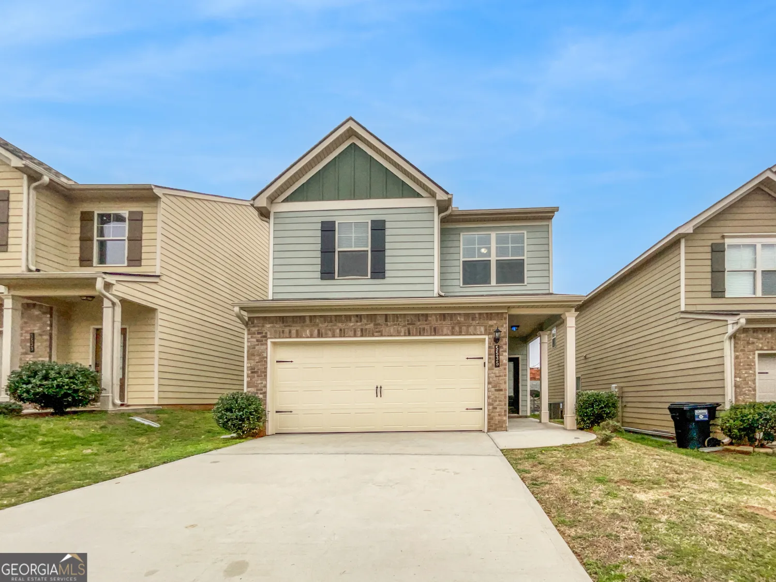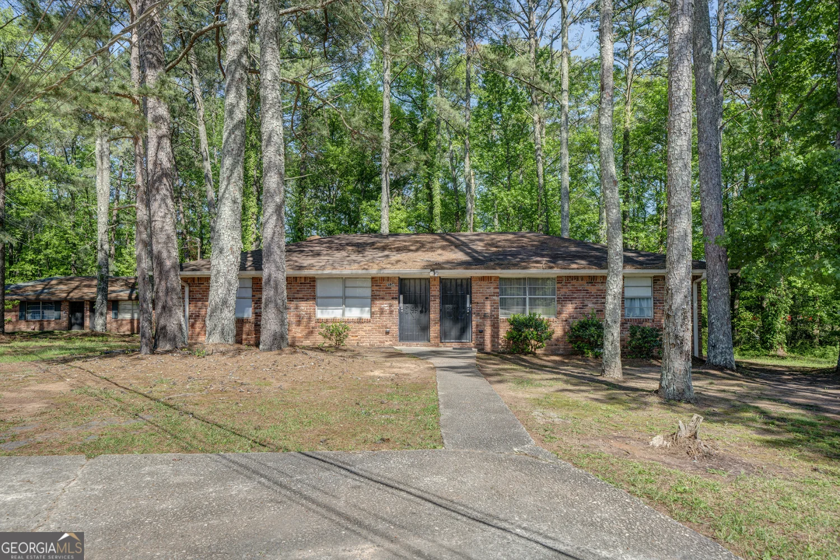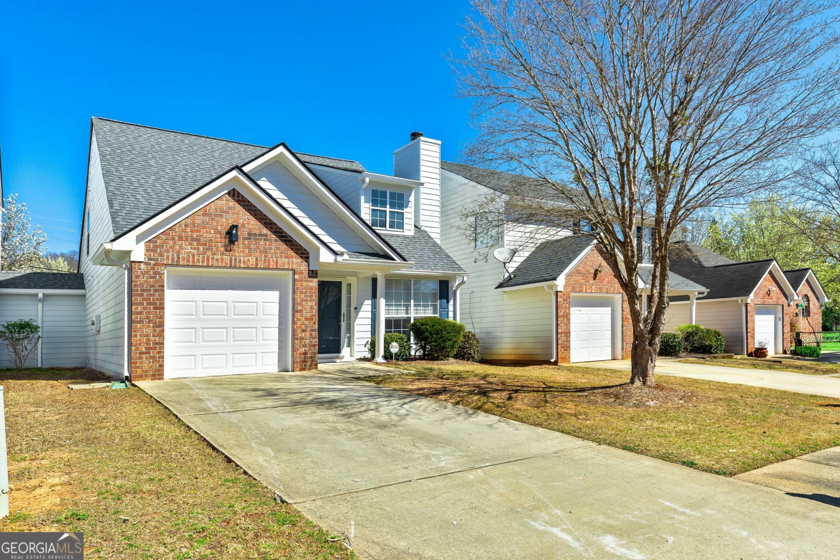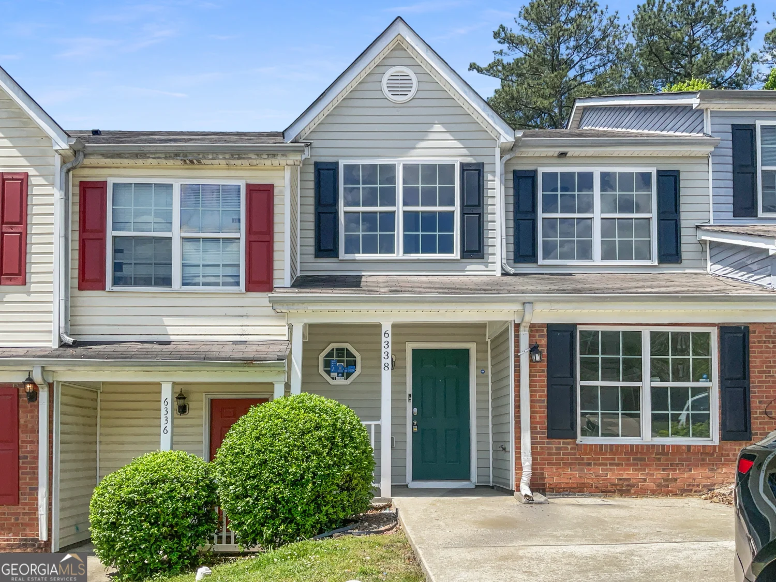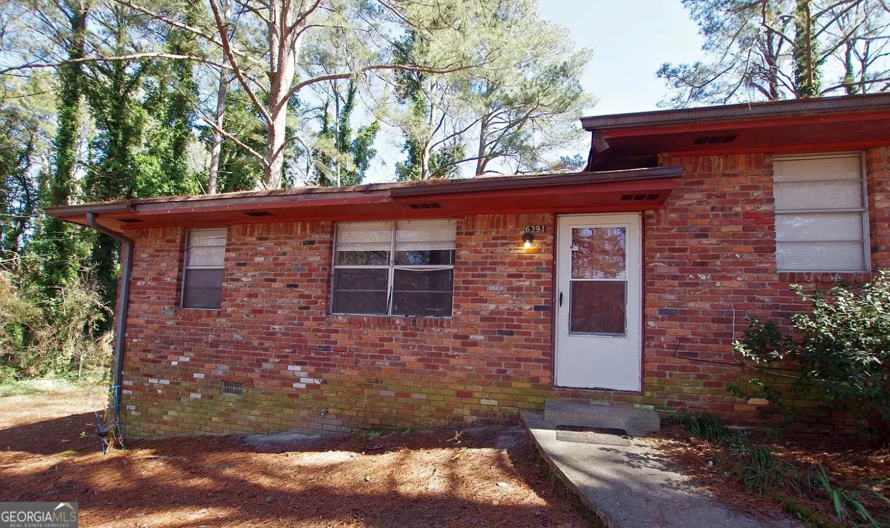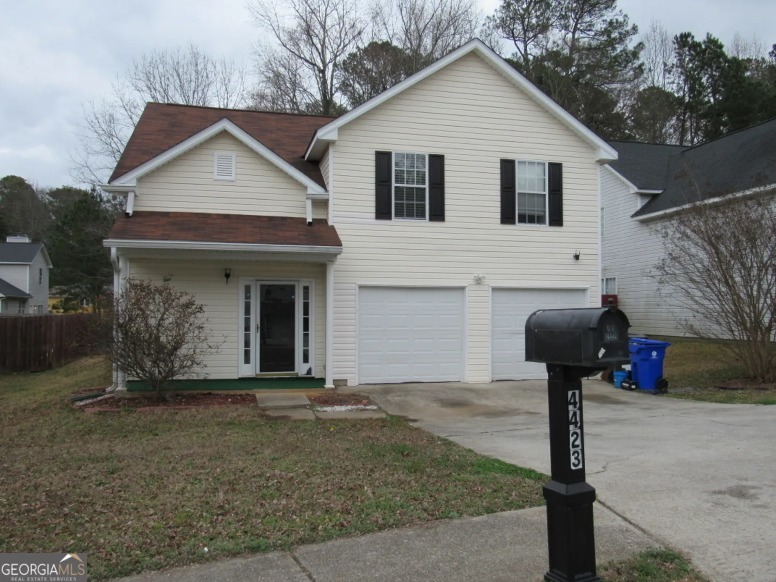5634 union pointe driveUnion City, GA 30291
5634 union pointe driveUnion City, GA 30291
Description
Discover the perfect blend of style, comfort, and convenience at the newly renovated 5634 Union Pointe Dr in Union City! This gorgeous 3-bedroom, 2.5-bath townhome, built in 2020, feels brand new with fresh paint, new luxury hardwood flooring on the main level, and plush new carpet upstairs. The open-concept layout is designed for easy living and entertaining, featuring a spacious kitchen with stainless steel appliances, a brand-new refrigerator and dishwasher, a large island, and ample counter space. Upstairs, the owner s suite is a true retreat with a generous walk-in closet and dual sinks, plus two additional bedrooms ideal for guests or a home office and laundry is just steps away on the second level. With a one-car garage, extra driveway parking, and a prime location close to shopping, dining, and major highways, this home has everything you ve been looking for. Don t miss out - schedule your private showing today!
Property Details for 5634 Union Pointe Drive
- Subdivision ComplexVillages/Union Pointe Sub
- Architectural StyleOther
- ExteriorOther
- Parking FeaturesGarage
- Property AttachedYes
- Waterfront FeaturesNo Dock Or Boathouse
LISTING UPDATED:
- StatusActive
- MLS #10483716
- Days on Site44
- Taxes$2,492 / year
- HOA Fees$780 / month
- MLS TypeResidential
- Year Built2020
- Lot Size0.05 Acres
- CountryFulton
LISTING UPDATED:
- StatusActive
- MLS #10483716
- Days on Site44
- Taxes$2,492 / year
- HOA Fees$780 / month
- MLS TypeResidential
- Year Built2020
- Lot Size0.05 Acres
- CountryFulton
Building Information for 5634 Union Pointe Drive
- StoriesTwo
- Year Built2020
- Lot Size0.0500 Acres
Payment Calculator
Term
Interest
Home Price
Down Payment
The Payment Calculator is for illustrative purposes only. Read More
Property Information for 5634 Union Pointe Drive
Summary
Location and General Information
- Community Features: Street Lights
- Directions: Use GPS.
- Coordinates: 33.587873,-84.569111
School Information
- Elementary School: Campbell
- Middle School: Renaissance
- High School: Langston Hughes
Taxes and HOA Information
- Parcel Number: 09F210100884030
- Tax Year: 2024
- Association Fee Includes: Other
- Tax Lot: 70
Virtual Tour
Parking
- Open Parking: No
Interior and Exterior Features
Interior Features
- Cooling: Central Air
- Heating: Central
- Appliances: Dishwasher, Microwave, Refrigerator
- Basement: None
- Flooring: Carpet, Other
- Interior Features: High Ceilings, Walk-In Closet(s)
- Levels/Stories: Two
- Kitchen Features: Breakfast Bar
- Foundation: Slab
- Total Half Baths: 1
- Bathrooms Total Integer: 3
- Bathrooms Total Decimal: 2
Exterior Features
- Construction Materials: Brick, Other
- Roof Type: Composition
- Security Features: Smoke Detector(s)
- Laundry Features: Other, Upper Level
- Pool Private: No
- Other Structures: Other
Property
Utilities
- Sewer: Public Sewer
- Utilities: Electricity Available, Sewer Available, Water Available
- Water Source: Public
Property and Assessments
- Home Warranty: Yes
- Property Condition: Resale
Green Features
Lot Information
- Above Grade Finished Area: 1516
- Common Walls: 2+ Common Walls, No One Above, No One Below
- Lot Features: Other
- Waterfront Footage: No Dock Or Boathouse
Multi Family
- Number of Units To Be Built: Square Feet
Rental
Rent Information
- Land Lease: Yes
Public Records for 5634 Union Pointe Drive
Tax Record
- 2024$2,492.00 ($207.67 / month)
Home Facts
- Beds3
- Baths2
- Total Finished SqFt1,516 SqFt
- Above Grade Finished1,516 SqFt
- StoriesTwo
- Lot Size0.0500 Acres
- StyleSingle Family Residence
- Year Built2020
- APN09F210100884030
- CountyFulton


