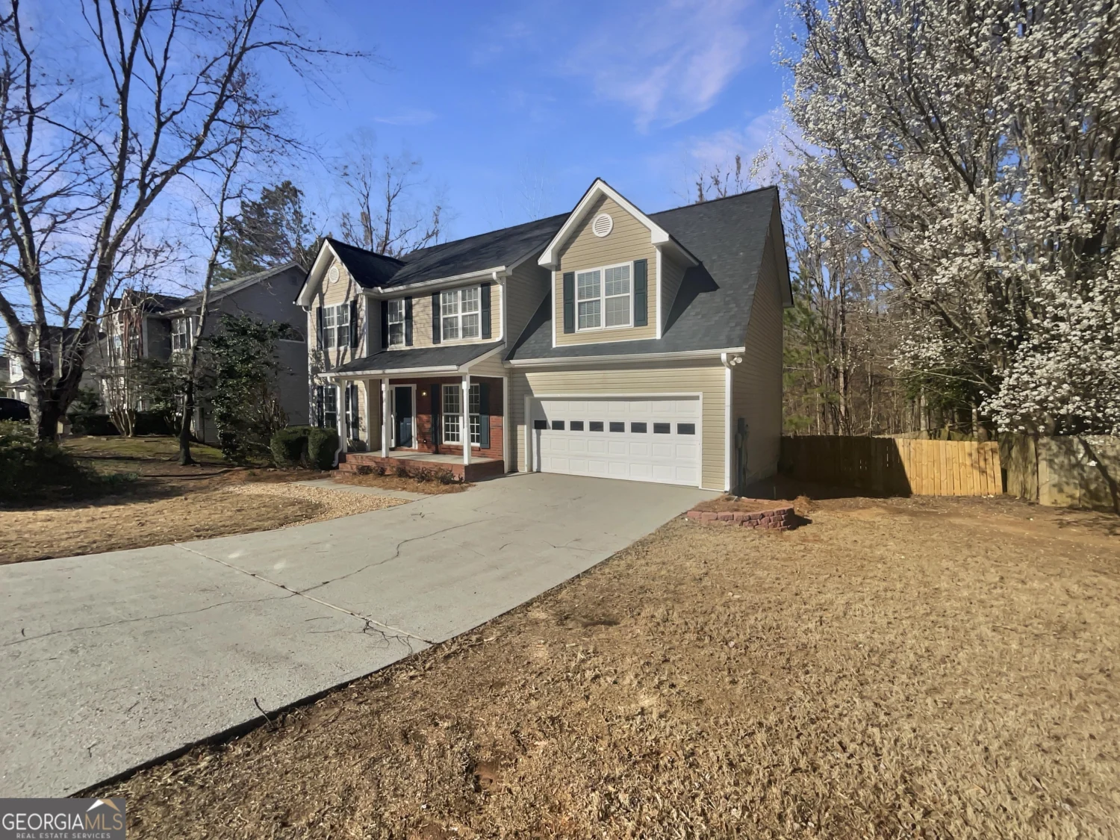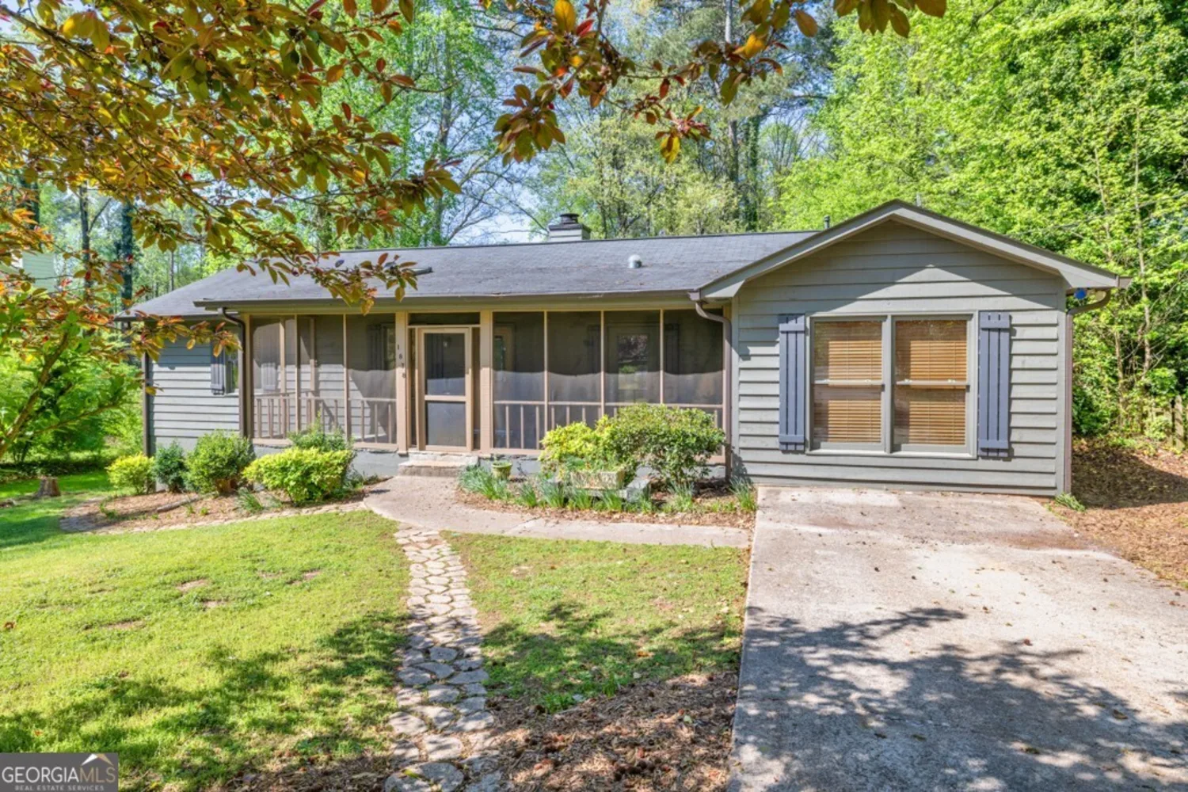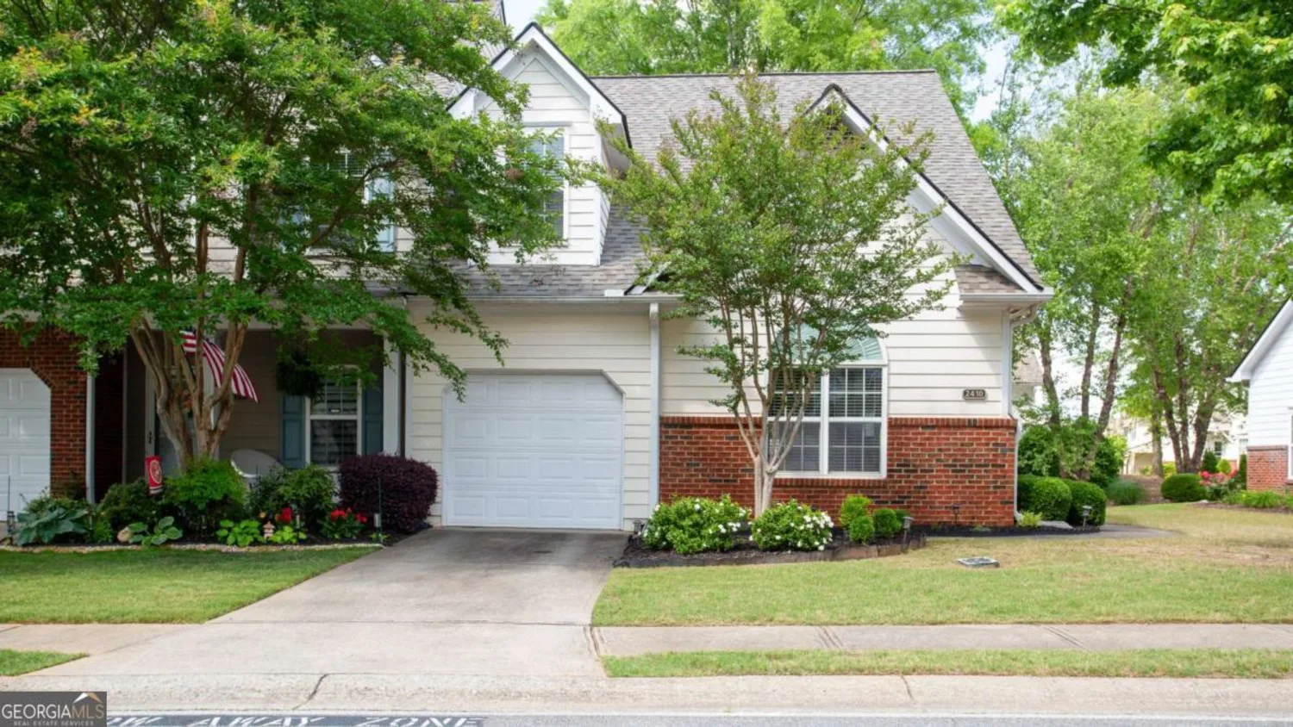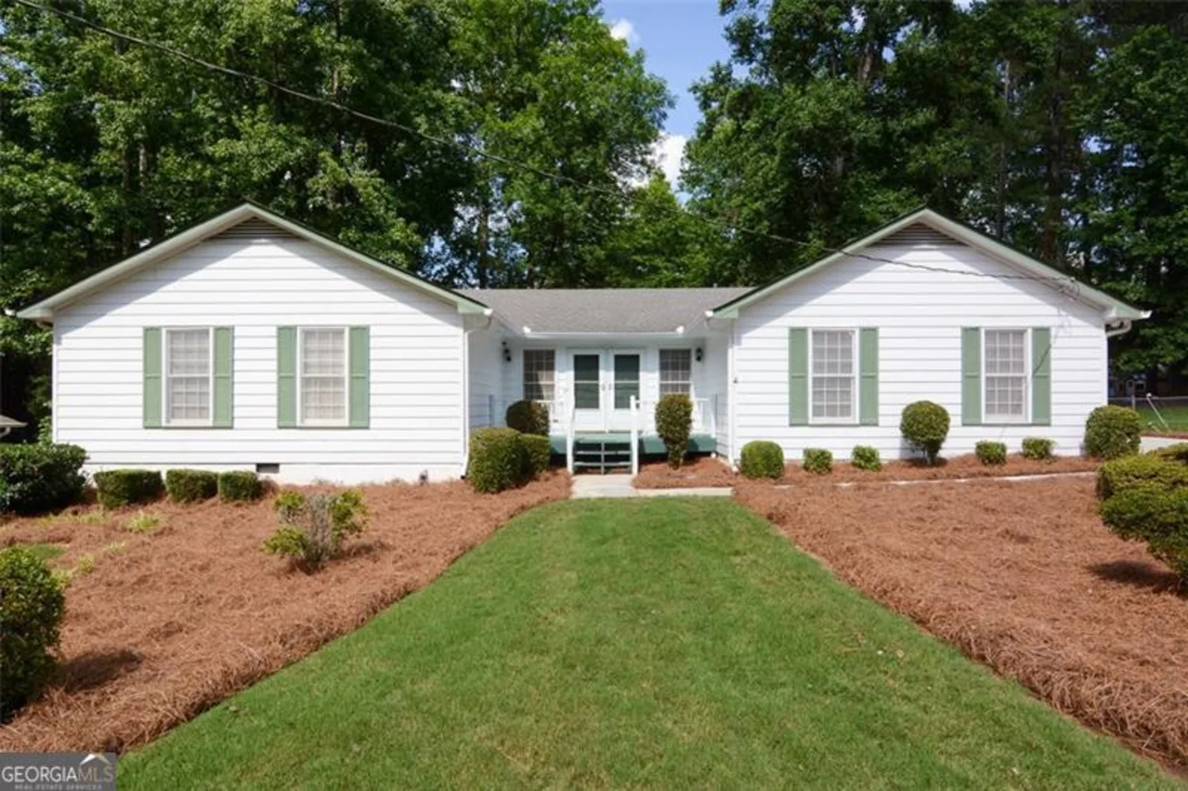2171 perrin driveLawrenceville, GA 30043
2171 perrin driveLawrenceville, GA 30043
Description
Charming & Bright Move-In Ready 3 Bedroom/2 Bath Ranch offers convenient Open Concept, One Level Living. Newly updated Kitchen with Stainless Steel Energy-Efficient Appliances, White Cabinets & Pantry. Spacious Dining & Family Room with Fireplace. Master Suite on Main. Updated bathrooms. Two Car Garage. Front porch overlooking professionally landscaped grounds. Cozy back Patio w/View of Beautiful Private Backyard featuring mature trees. Perfect for Investors (No HOA restrictions). Unbeatable proximity to Mall of GA & Dining, Top- rated Hospitals, Schools and quick access to I85 & Hwy 20.
Property Details for 2171 Perrin Drive
- Subdivision ComplexPine Ridge Point
- Architectural StyleTraditional
- Parking FeaturesGarage
- Property AttachedYes
LISTING UPDATED:
- StatusClosed
- MLS #10103688
- Days on Site27
- Taxes$2,564 / year
- MLS TypeResidential
- Year Built1974
- Lot Size0.41 Acres
- CountryGwinnett
LISTING UPDATED:
- StatusClosed
- MLS #10103688
- Days on Site27
- Taxes$2,564 / year
- MLS TypeResidential
- Year Built1974
- Lot Size0.41 Acres
- CountryGwinnett
Building Information for 2171 Perrin Drive
- StoriesOne
- Year Built1974
- Lot Size0.4100 Acres
Payment Calculator
Term
Interest
Home Price
Down Payment
The Payment Calculator is for illustrative purposes only. Read More
Property Information for 2171 Perrin Drive
Summary
Location and General Information
- Community Features: Walk To Schools, Near Shopping
- Directions: I85N TO HWY 20 LAWRENCEVILLE/BUFORD(MALL OF GA). LEFT ON HWY 20 TOWARDS LAWRENCEVILLE. RT ON AZALEA DRIVE. RT ON CAMP PERRIN, 2ND RT ON PERRIN DRIVE- HOME IS ON LEFT.
- Coordinates: 34.025651,-83.995726
School Information
- Elementary School: Woodward Mill
- Middle School: Twin Rivers
- High School: Mountain View
Taxes and HOA Information
- Parcel Number: R7106 162
- Tax Year: 2021
- Association Fee Includes: None
- Tax Lot: 16
Virtual Tour
Parking
- Open Parking: No
Interior and Exterior Features
Interior Features
- Cooling: Ceiling Fan(s), Central Air
- Heating: Electric
- Appliances: Electric Water Heater, Dishwasher
- Basement: Crawl Space
- Fireplace Features: Family Room
- Flooring: Hardwood, Stone
- Interior Features: Walk-In Closet(s), Master On Main Level
- Levels/Stories: One
- Window Features: Double Pane Windows
- Kitchen Features: Breakfast Area, Pantry, Solid Surface Counters
- Main Bedrooms: 3
- Bathrooms Total Integer: 2
- Main Full Baths: 2
- Bathrooms Total Decimal: 2
Exterior Features
- Construction Materials: Press Board
- Patio And Porch Features: Patio
- Roof Type: Composition
- Security Features: Security System, Smoke Detector(s)
- Laundry Features: Common Area
- Pool Private: No
Property
Utilities
- Sewer: Septic Tank
- Utilities: Cable Available, Electricity Available, Phone Available, Water Available
- Water Source: Public
Property and Assessments
- Home Warranty: Yes
- Property Condition: Resale
Green Features
Lot Information
- Above Grade Finished Area: 1736
- Common Walls: No Common Walls
- Lot Features: Level, Private, Sloped
Multi Family
- Number of Units To Be Built: Square Feet
Rental
Rent Information
- Land Lease: Yes
Public Records for 2171 Perrin Drive
Tax Record
- 2021$2,564.00 ($213.67 / month)
Home Facts
- Beds3
- Baths2
- Total Finished SqFt1,736 SqFt
- Above Grade Finished1,736 SqFt
- StoriesOne
- Lot Size0.4100 Acres
- StyleSingle Family Residence
- Year Built1974
- APNR7106 162
- CountyGwinnett
- Fireplaces1










