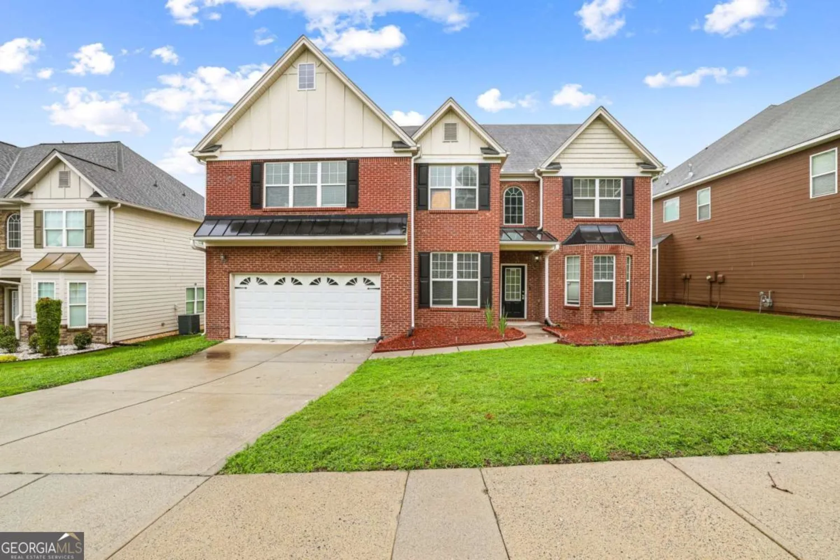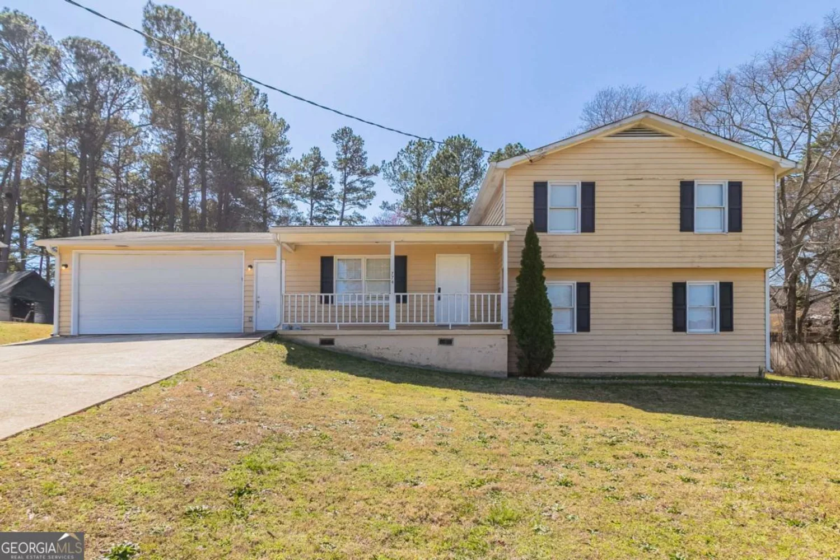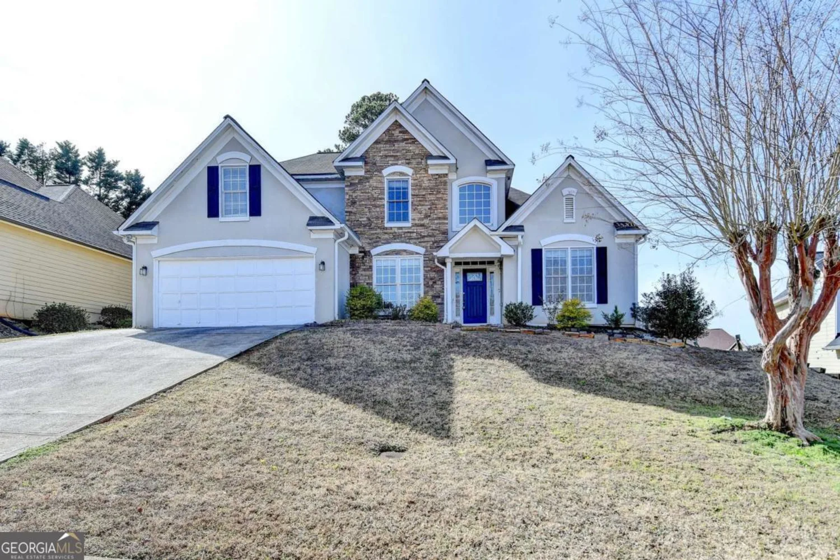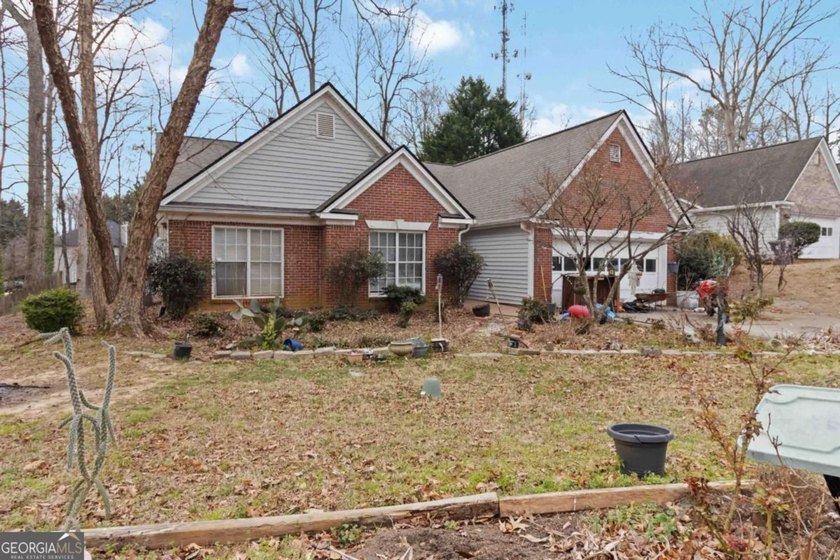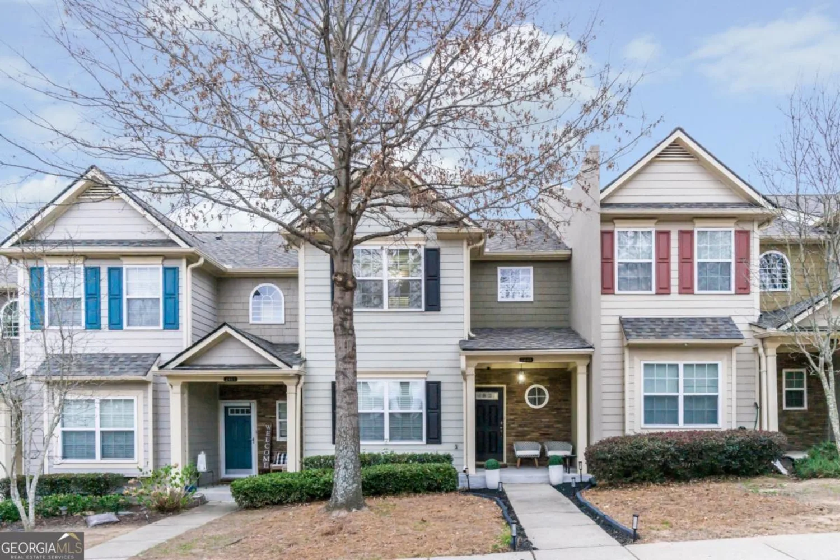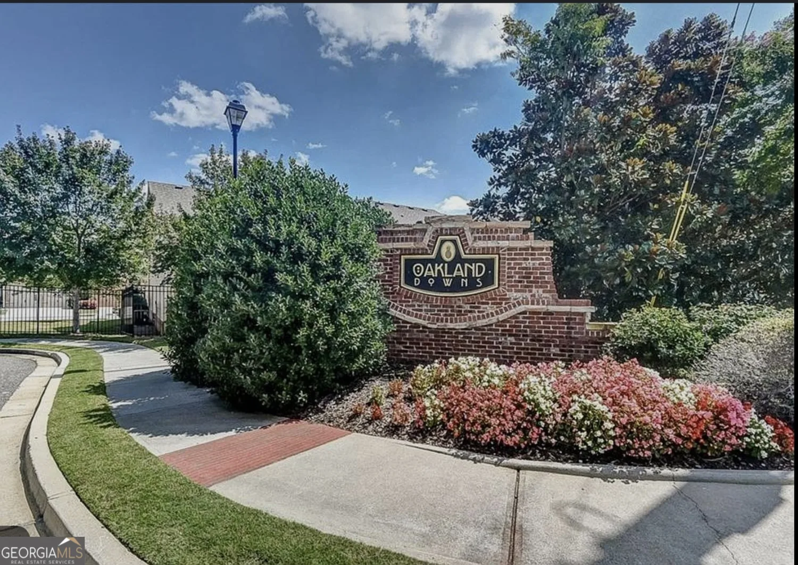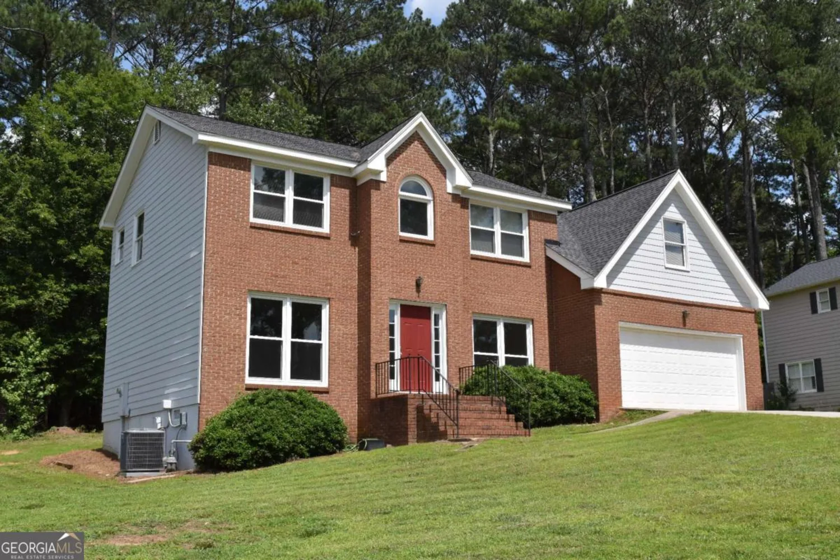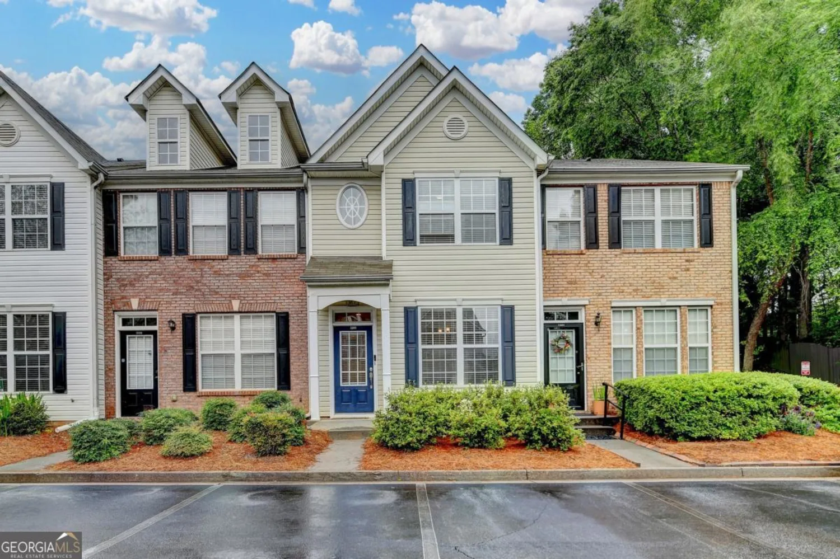402 princeton wayLawrenceville, GA 30044
402 princeton wayLawrenceville, GA 30044
Description
Welcome to this charming, beautifully maintained ranch tucked into an established neighborhood. This home offers the ease of single-level living with thoughtful details throughout. Inside, you'll find a spacious living room with a cozy stone-surround fireplace, perfect for relaxing evenings or movie nights. A formal dining room offers space for special gatherings, while the kitchen includes an attached breakfast room with a bay window. The combined laundry/mudroom off the garage makes the perfect drop zone. The layout features four well-sized bedrooms, giving flexibility for families, guests, or home office needs. Step outside to enjoy the large back deck-ideal for grilling and entertaining-overlooking a level, fenced backyard with plenty of room for pets, play, or gardening. A two-car garage adds even more practicality.
Property Details for 402 Princeton Way
- Subdivision ComplexPrinceton Woods
- Architectural StyleRanch
- Num Of Parking Spaces2
- Parking FeaturesAttached, Garage Door Opener, Garage, Kitchen Level, Side/Rear Entrance
- Property AttachedNo
LISTING UPDATED:
- StatusActive
- MLS #10539018
- Days on Site1
- Taxes$859 / year
- MLS TypeResidential
- Year Built1979
- Lot Size0.42 Acres
- CountryGwinnett
LISTING UPDATED:
- StatusActive
- MLS #10539018
- Days on Site1
- Taxes$859 / year
- MLS TypeResidential
- Year Built1979
- Lot Size0.42 Acres
- CountryGwinnett
Building Information for 402 Princeton Way
- StoriesOne
- Year Built1979
- Lot Size0.4200 Acres
Payment Calculator
Term
Interest
Home Price
Down Payment
The Payment Calculator is for illustrative purposes only. Read More
Property Information for 402 Princeton Way
Summary
Location and General Information
- Community Features: None
- Directions: GPS Friendly
- Coordinates: 33.890848,-84.090824
School Information
- Elementary School: Gwin Oaks
- Middle School: Five Forks
- High School: Brookwood
Taxes and HOA Information
- Parcel Number: R6109 252
- Tax Year: 2024
- Association Fee Includes: None
Virtual Tour
Parking
- Open Parking: No
Interior and Exterior Features
Interior Features
- Cooling: Central Air
- Heating: Forced Air, Natural Gas
- Appliances: Dishwasher, Dryer, Microwave, Oven/Range (Combo), Washer, Refrigerator
- Basement: None
- Fireplace Features: Family Room
- Flooring: Tile, Carpet
- Interior Features: Other
- Levels/Stories: One
- Kitchen Features: Breakfast Room, Solid Surface Counters
- Main Bedrooms: 4
- Bathrooms Total Integer: 2
- Main Full Baths: 2
- Bathrooms Total Decimal: 2
Exterior Features
- Construction Materials: Wood Siding
- Fencing: Fenced, Chain Link
- Patio And Porch Features: Deck
- Roof Type: Composition
- Security Features: Smoke Detector(s), Carbon Monoxide Detector(s), Security System
- Laundry Features: Common Area
- Pool Private: No
- Other Structures: Shed(s)
Property
Utilities
- Sewer: Public Sewer
- Utilities: Electricity Available, Natural Gas Available, Water Available
- Water Source: Public
Property and Assessments
- Home Warranty: Yes
- Property Condition: Resale
Green Features
Lot Information
- Above Grade Finished Area: 1772
- Lot Features: Level
Multi Family
- Number of Units To Be Built: Square Feet
Rental
Rent Information
- Land Lease: Yes
Public Records for 402 Princeton Way
Tax Record
- 2024$859.00 ($71.58 / month)
Home Facts
- Beds4
- Baths2
- Total Finished SqFt1,772 SqFt
- Above Grade Finished1,772 SqFt
- StoriesOne
- Lot Size0.4200 Acres
- StyleSingle Family Residence
- Year Built1979
- APNR6109 252
- CountyGwinnett
- Fireplaces1


