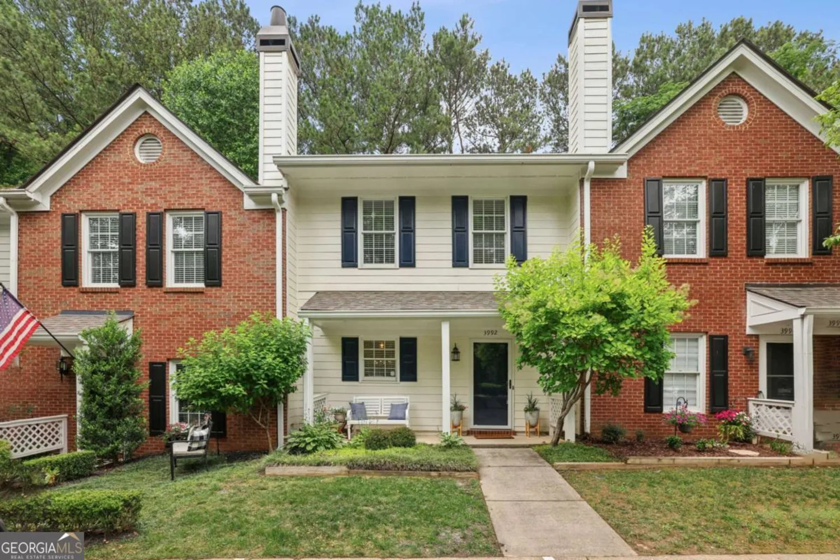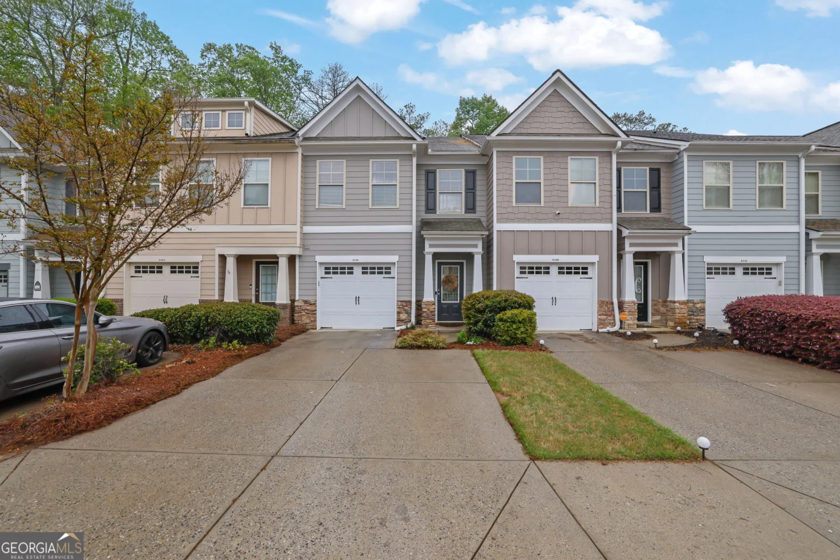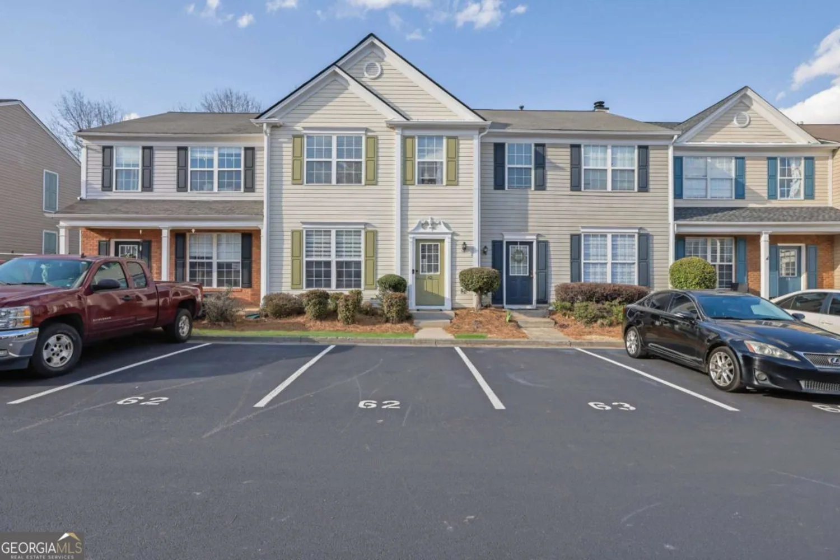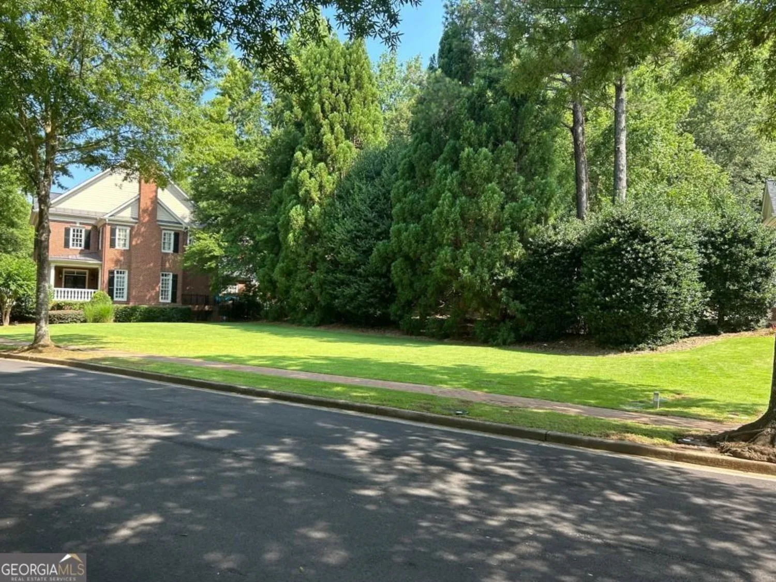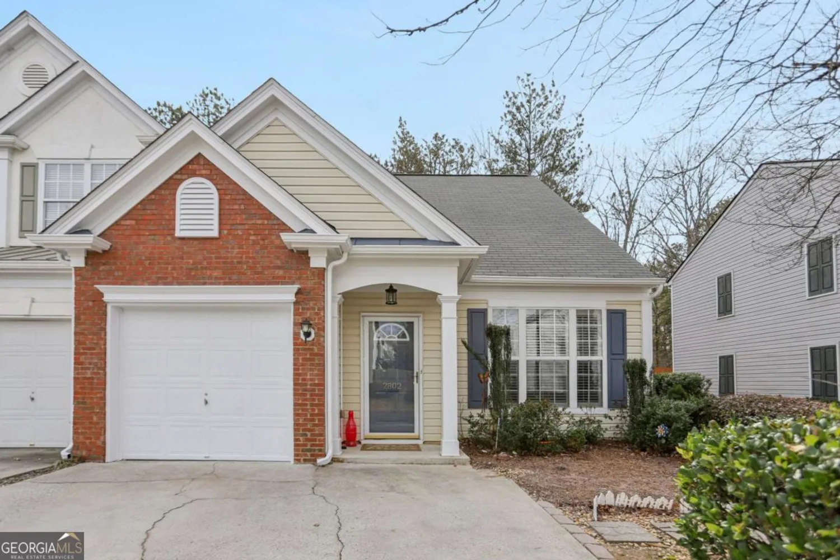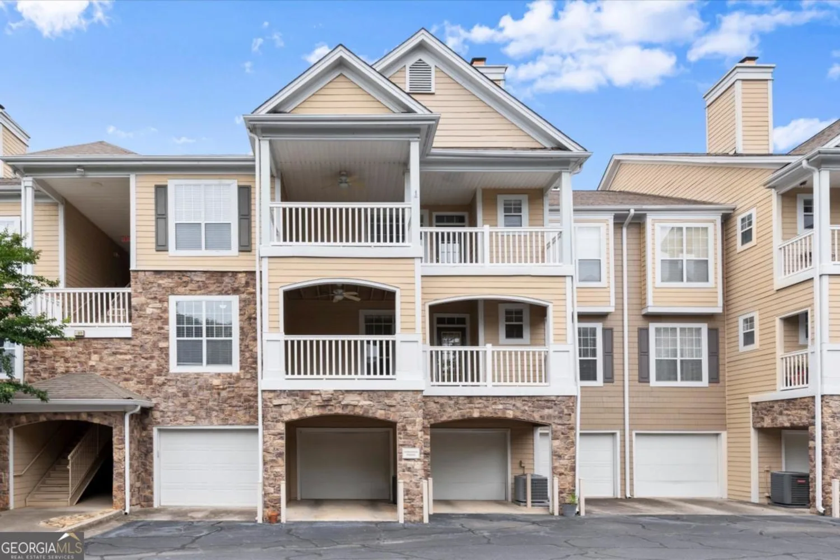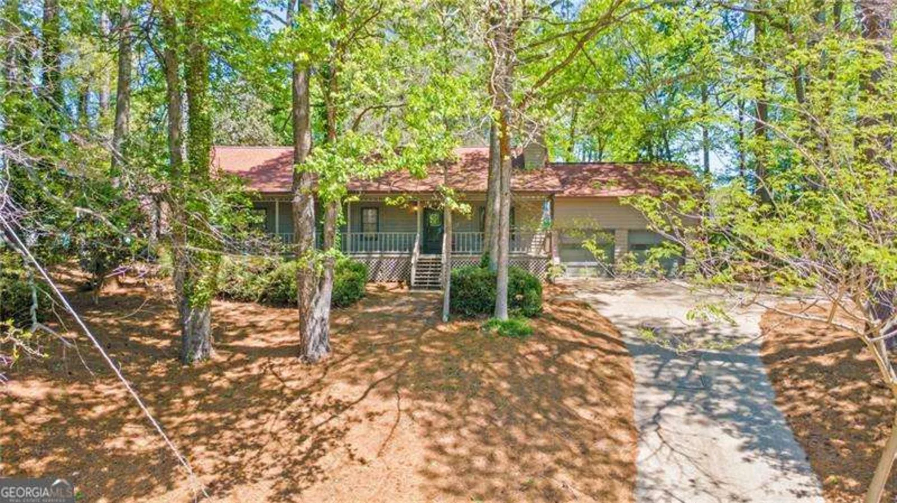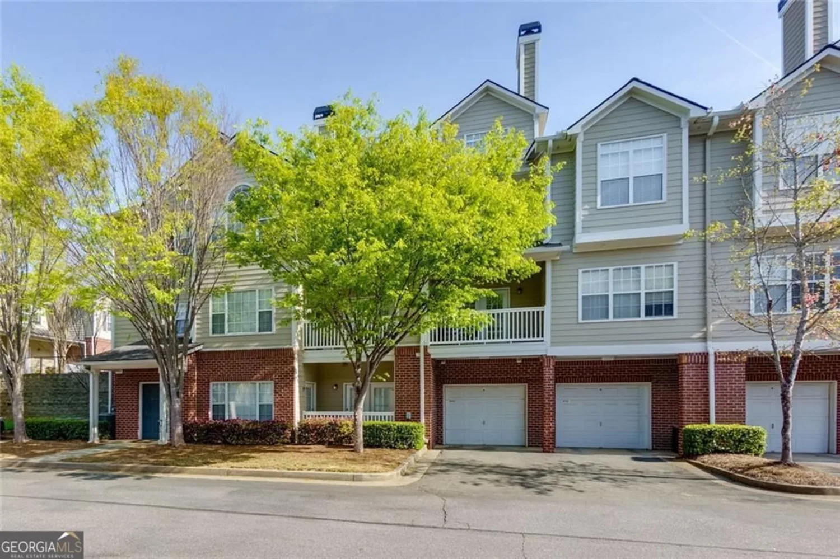1335 thornborough driveAlpharetta, GA 30004
1335 thornborough driveAlpharetta, GA 30004
Description
Gorgeous 3-story contemporary townhouse in sought-after Alpharetta. Home is newly renovated with new roof, water heater, newer hardwood (Mohawk) flooring throughout, and freshly painted including the patio. Kitchen has updated newer cabinets, and stainless steel appliances. Take in bright natural lights in cozy open-floor plan. This home boasts spacious bedrooms and bathrooms with a garden tub on the primary suite. Perfect location close to all major roads, walk to Marta bus stop, groceries, and centrally located in an amazing school district. NO RENT RESTRICTIONS! Great for investors. Schedule a showing now.
Property Details for 1335 Thornborough Drive
- Subdivision ComplexWhittington
- Architectural StyleBrick Front, Contemporary
- Num Of Parking Spaces1
- Parking FeaturesAttached, Garage Door Opener, Garage
- Property AttachedNo
LISTING UPDATED:
- StatusClosed
- MLS #10107275
- Days on Site5
- Taxes$2,585 / year
- HOA Fees$108 / month
- MLS TypeResidential
- Year Built2005
- Lot Size0.02 Acres
- CountryForsyth
LISTING UPDATED:
- StatusClosed
- MLS #10107275
- Days on Site5
- Taxes$2,585 / year
- HOA Fees$108 / month
- MLS TypeResidential
- Year Built2005
- Lot Size0.02 Acres
- CountryForsyth
Building Information for 1335 Thornborough Drive
- StoriesThree Or More
- Year Built2005
- Lot Size0.0200 Acres
Payment Calculator
Term
Interest
Home Price
Down Payment
The Payment Calculator is for illustrative purposes only. Read More
Property Information for 1335 Thornborough Drive
Summary
Location and General Information
- Community Features: Swim Team
- Directions: 400N to Exit 11 Windward Parkway turn left. Turn Right onto Deerfield Parkway. Turn Right onto Morris Road. Turn Left onto Whittington Way. Turn Right onto Thornborough Drive. Home is on your left.
- Coordinates: 34.107124,-84.248598
School Information
- Elementary School: Brandywine
- Middle School: Desana
- High School: Denmark
Taxes and HOA Information
- Parcel Number: 021 186
- Tax Year: 2021
- Association Fee Includes: Reserve Fund, Swimming, Tennis
- Tax Lot: 63
Virtual Tour
Parking
- Open Parking: No
Interior and Exterior Features
Interior Features
- Cooling: Ceiling Fan(s), Central Air
- Heating: Central, Forced Air
- Appliances: Dishwasher, Disposal, Microwave, Refrigerator
- Basement: Bath Finished, Daylight, Exterior Entry
- Fireplace Features: Family Room
- Flooring: Hardwood, Laminate
- Interior Features: High Ceilings, Double Vanity, Roommate Plan
- Levels/Stories: Three Or More
- Other Equipment: Satellite Dish
- Window Features: Double Pane Windows
- Kitchen Features: Breakfast Area, Pantry
- Foundation: Slab
- Total Half Baths: 1
- Bathrooms Total Integer: 4
- Bathrooms Total Decimal: 3
Exterior Features
- Construction Materials: Brick
- Patio And Porch Features: Deck
- Roof Type: Composition
- Security Features: Smoke Detector(s)
- Laundry Features: Upper Level
- Pool Private: No
Property
Utilities
- Sewer: Public Sewer
- Utilities: Underground Utilities, Cable Available, Natural Gas Available, Sewer Available
- Water Source: Public
- Electric: 220 Volts
Property and Assessments
- Home Warranty: Yes
- Property Condition: Resale
Green Features
- Green Energy Efficient: Thermostat
Lot Information
- Above Grade Finished Area: 1722
- Common Walls: No One Below
- Lot Features: Other
Multi Family
- Number of Units To Be Built: Square Feet
Rental
Rent Information
- Land Lease: Yes
Public Records for 1335 Thornborough Drive
Tax Record
- 2021$2,585.00 ($215.42 / month)
Home Facts
- Beds3
- Baths3
- Total Finished SqFt1,722 SqFt
- Above Grade Finished1,722 SqFt
- StoriesThree Or More
- Lot Size0.0200 Acres
- StyleSingle Family Residence
- Year Built2005
- APN021 186
- CountyForsyth
- Fireplaces1


