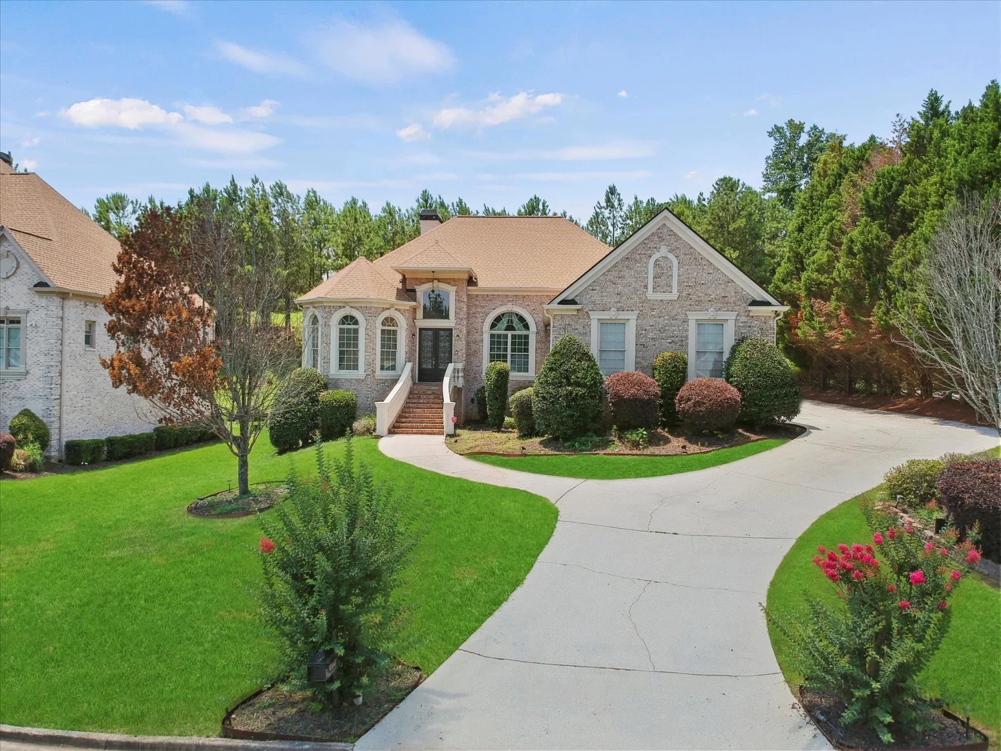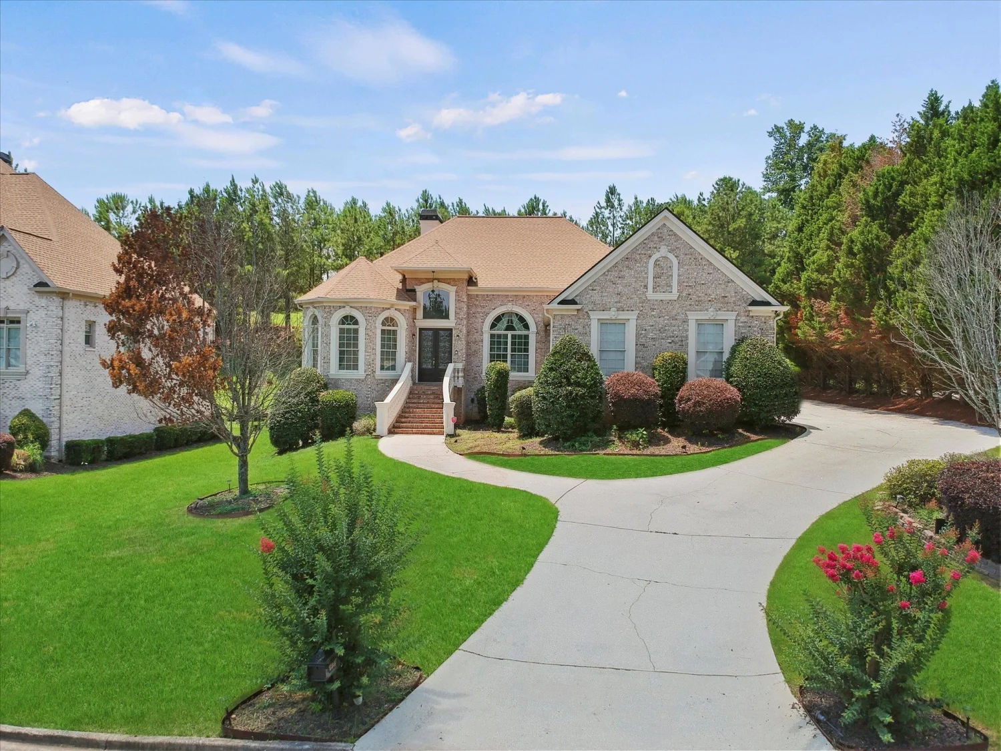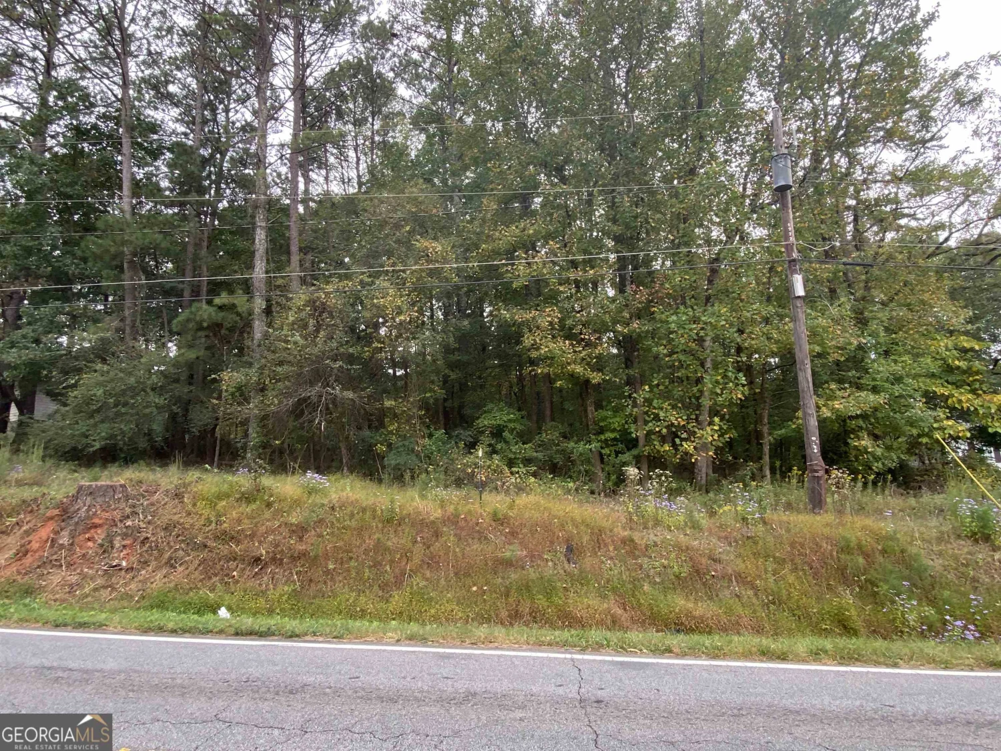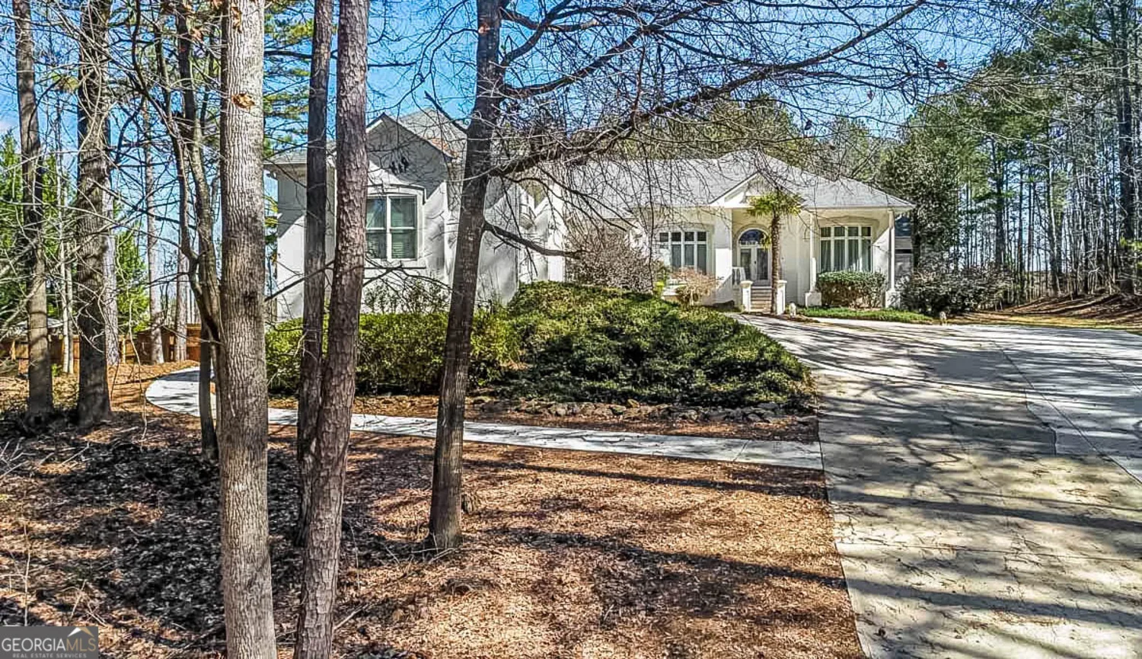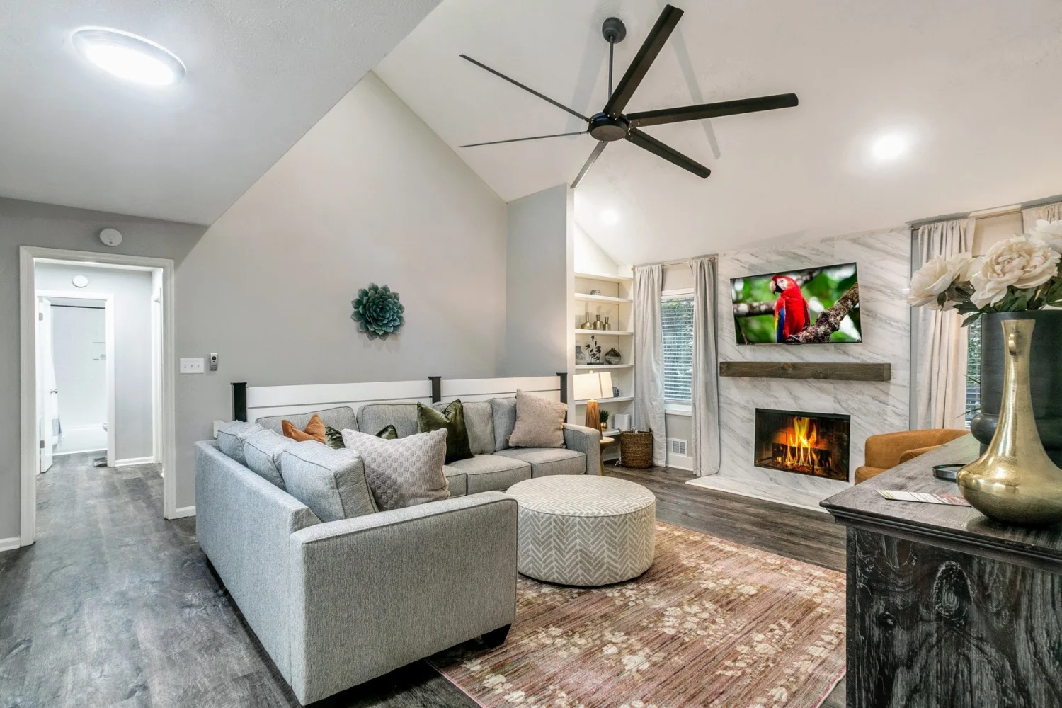4402 income circleEllenwood, GA 30294
4402 income circleEllenwood, GA 30294
Description
Be the first to see this beautiful 4-side all brick home, located on a quiet cul-de-sac! Upon entering the home you will be wowed by the dramatic 2-story foyer that boasts not only a dual staircase but a catwalk overlooking the family room. The family room is flanked by a wall of windows providing a panoramic view of the lovely backyard surrounded by trees, as well as a huge fireplace to enjoy on cozy evenings. The family room also opens up to the beautiful, modern kitchen featuring high end appliances, a huge island and a spacious breakfast area. Also on the main level are a formal dining room and a formal living space/office. Upstairs you can retreat to your private master suite with spa bathroom, huge vanity area, soaker tub and large walk in shower. The closet in the master is a dream come true! Additionally upstairs, you will find a guest bedroom with a private bath, as well as two additional bedrooms with a jack and jill bath. All of this sitting on top of a basement that is just waiting to be finished out into the perfect in-law suite!
Property Details for 4402 Income Circle
- Subdivision ComplexThurgood Estates
- Architectural StyleBrick 4 Side, Craftsman, Traditional
- ExteriorBalcony
- Parking FeaturesAttached, Garage, Side/Rear Entrance
- Property AttachedYes
LISTING UPDATED:
- StatusWithdrawn
- MLS #10109190
- Days on Site56
- MLS TypeResidential Lease
- Year Built2018
- Lot Size0.50 Acres
- CountryDeKalb
LISTING UPDATED:
- StatusWithdrawn
- MLS #10109190
- Days on Site56
- MLS TypeResidential Lease
- Year Built2018
- Lot Size0.50 Acres
- CountryDeKalb
Building Information for 4402 Income Circle
- StoriesThree Or More
- Year Built2018
- Lot Size0.5000 Acres
Payment Calculator
Term
Interest
Home Price
Down Payment
The Payment Calculator is for illustrative purposes only. Read More
Property Information for 4402 Income Circle
Summary
Location and General Information
- Community Features: Sidewalks, Street Lights
- Directions: Please use GPS.
- Coordinates: 33.649924,-84.208538
School Information
- Elementary School: Chapel Hill
- Middle School: Salem
- High School: Martin Luther King Jr
Taxes and HOA Information
- Parcel Number: 15 002 06 015
- Association Fee Includes: None
Virtual Tour
Parking
- Open Parking: No
Interior and Exterior Features
Interior Features
- Cooling: Central Air, Zoned
- Heating: Natural Gas
- Appliances: Dishwasher, Double Oven, Refrigerator
- Basement: Partial
- Fireplace Features: Living Room, Factory Built
- Flooring: Hardwood, Carpet
- Interior Features: Other
- Levels/Stories: Three Or More
- Window Features: Double Pane Windows
- Kitchen Features: Breakfast Area, Breakfast Bar, Kitchen Island, Walk-in Pantry
- Main Bedrooms: 1
- Total Half Baths: 1
- Bathrooms Total Integer: 5
- Main Full Baths: 1
- Bathrooms Total Decimal: 4
Exterior Features
- Construction Materials: Other
- Patio And Porch Features: Deck
- Roof Type: Other
- Security Features: Smoke Detector(s)
- Laundry Features: Upper Level
- Pool Private: No
Property
Utilities
- Sewer: Public Sewer
- Utilities: Underground Utilities, Cable Available, Electricity Available, Natural Gas Available, Phone Available, Sewer Available, Water Available
- Water Source: Public
Property and Assessments
- Home Warranty: No
- Property Condition: Resale
Green Features
Lot Information
- Above Grade Finished Area: 4056
- Common Walls: No Common Walls
- Lot Features: Other
Multi Family
- Number of Units To Be Built: Square Feet
Rental
Rent Information
- Land Lease: No
- Occupant Types: Vacant
Public Records for 4402 Income Circle
Home Facts
- Beds5
- Baths4
- Total Finished SqFt4,056 SqFt
- Above Grade Finished4,056 SqFt
- StoriesThree Or More
- Lot Size0.5000 Acres
- StyleSingle Family Residence
- Year Built2018
- APN15 002 06 015
- CountyDeKalb
- Fireplaces1



