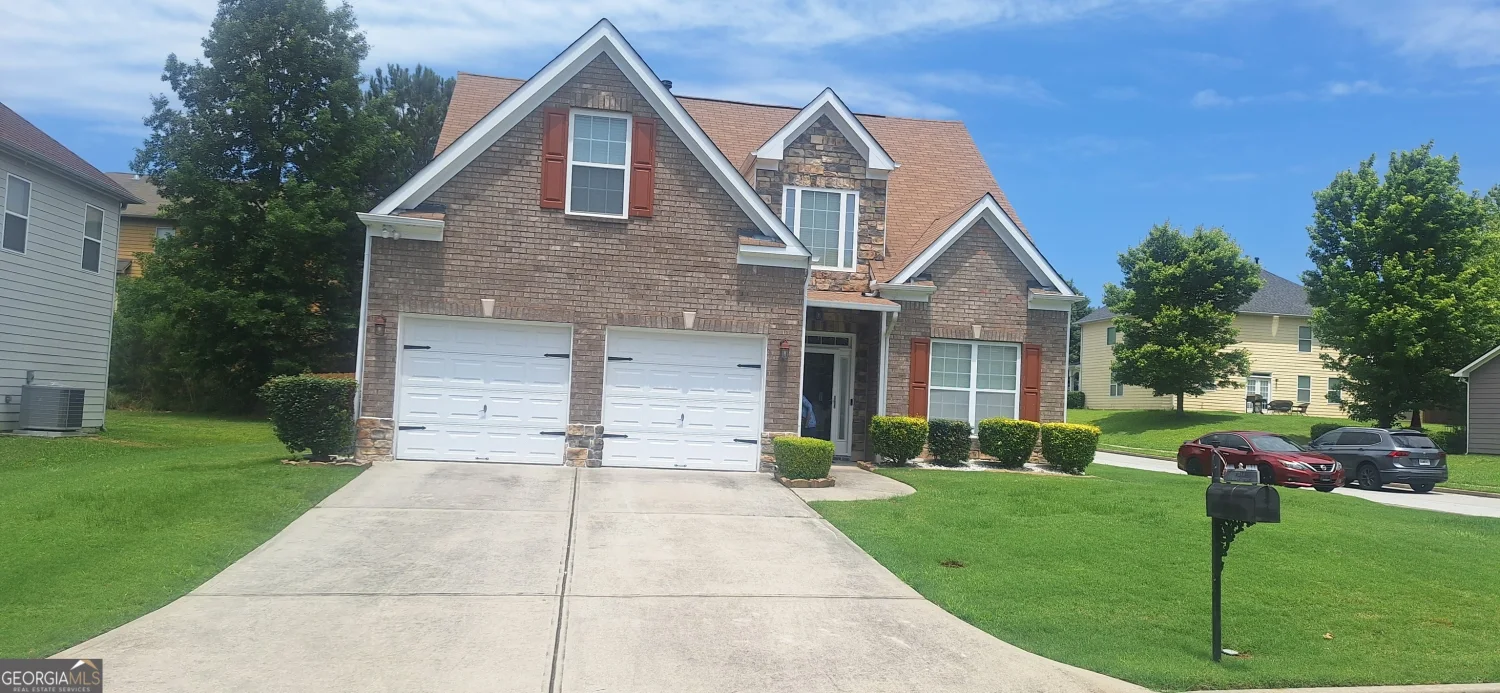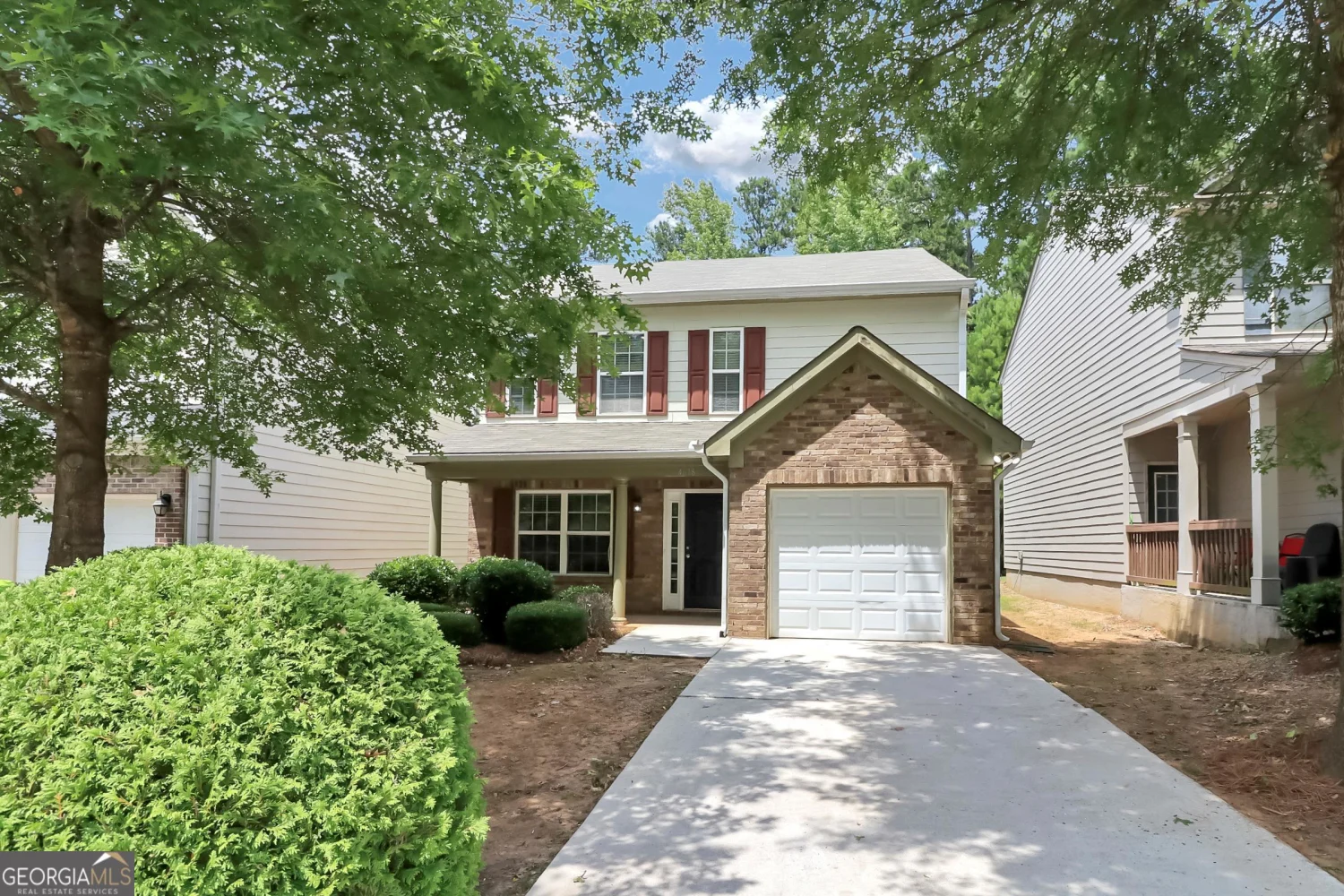4507 ravenwood placeUnion City, GA 30291
4507 ravenwood placeUnion City, GA 30291
Description
Welcome to this gorgeous neighborhood! You do not want to miss this home. This kitchen is ready for cooking with generous updated counter space, ample cabinetry and a breakfast area. Granite counter tops and stainless steel appliances! This beautiful 4 bedroom, 3 bath home in the Ravenwood subdivision. This home boast's comfort and coziness. Notice the details the moment you step into the welcoming foyer. Spacious family room open to dining area. One bedroom on the mail level with a full bathroom, perfect for family and guests. Upper level offers large master retreat with trey ceiling, walk-in closet and private bath. 2 additional secondary bedrooms on the upper level with a bathroom. Just minutes form the airport and Atlanta. Preferred Closing Attorney O'Kelley & Sorohan, Attorneys at Law, LLC
Property Details for 4507 Ravenwood Place
- Subdivision ComplexRavenwood
- Architectural StyleTraditional
- Parking FeaturesGarage
- Property AttachedYes
LISTING UPDATED:
- StatusClosed
- MLS #10111233
- Days on Site156
- Taxes$185,854 / year
- HOA Fees$50 / month
- MLS TypeResidential
- Year Built2000
- CountryFulton
LISTING UPDATED:
- StatusClosed
- MLS #10111233
- Days on Site156
- Taxes$185,854 / year
- HOA Fees$50 / month
- MLS TypeResidential
- Year Built2000
- CountryFulton
Building Information for 4507 Ravenwood Place
- StoriesTwo
- Year Built2000
- Lot Size0.0000 Acres
Payment Calculator
Term
Interest
Home Price
Down Payment
The Payment Calculator is for illustrative purposes only. Read More
Property Information for 4507 Ravenwood Place
Summary
Location and General Information
- Community Features: None
- Directions: Please use GPS
- Coordinates: 33.600146,-84.57207
School Information
- Elementary School: Liberty Point
- Middle School: Renaissance
- High School: Langston Hughes
Taxes and HOA Information
- Parcel Number: 09F210600970214
- Tax Year: 2022
- Association Fee Includes: Maintenance Grounds
- Tax Lot: 72
Virtual Tour
Parking
- Open Parking: No
Interior and Exterior Features
Interior Features
- Cooling: Ceiling Fan(s), Central Air
- Heating: Central, Electric
- Appliances: Dishwasher, Disposal, Electric Water Heater
- Basement: None
- Fireplace Features: Family Room
- Flooring: Carpet, Laminate
- Interior Features: High Ceilings
- Levels/Stories: Two
- Window Features: Double Pane Windows
- Kitchen Features: Breakfast Room
- Foundation: Slab
- Main Bedrooms: 1
- Bathrooms Total Integer: 3
- Main Full Baths: 1
- Bathrooms Total Decimal: 3
Exterior Features
- Accessibility Features: Accessible Electrical and Environmental Controls
- Construction Materials: Block
- Roof Type: Other
- Security Features: Smoke Detector(s)
- Laundry Features: In Kitchen
- Pool Private: No
Property
Utilities
- Sewer: Public Sewer
- Utilities: Cable Available, Electricity Available, Phone Available, Sewer Available, Underground Utilities, Water Available
- Water Source: Public
Property and Assessments
- Home Warranty: Yes
- Property Condition: Resale
Green Features
- Green Energy Efficient: Appliances
Lot Information
- Above Grade Finished Area: 1812
- Common Walls: No Common Walls
- Lot Features: Level
Multi Family
- Number of Units To Be Built: Square Feet
Rental
Rent Information
- Land Lease: Yes
- Occupant Types: Vacant
Public Records for 4507 Ravenwood Place
Tax Record
- 2022$185,854.00 ($15,487.83 / month)
Home Facts
- Beds4
- Baths3
- Total Finished SqFt1,812 SqFt
- Above Grade Finished1,812 SqFt
- StoriesTwo
- Lot Size0.0000 Acres
- StyleSingle Family Residence
- Year Built2000
- APN09F210600970214
- CountyFulton
- Fireplaces1










