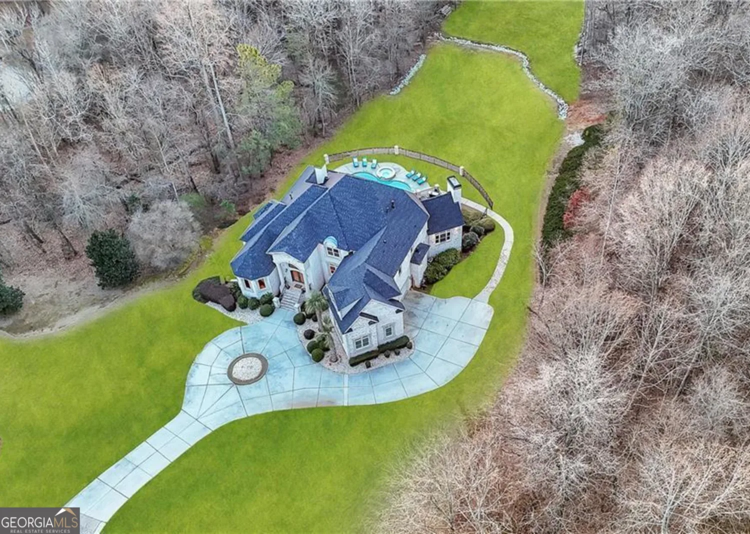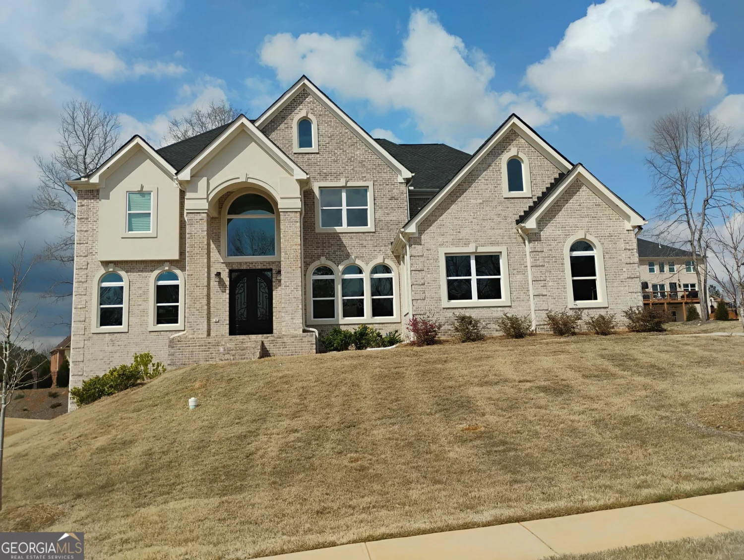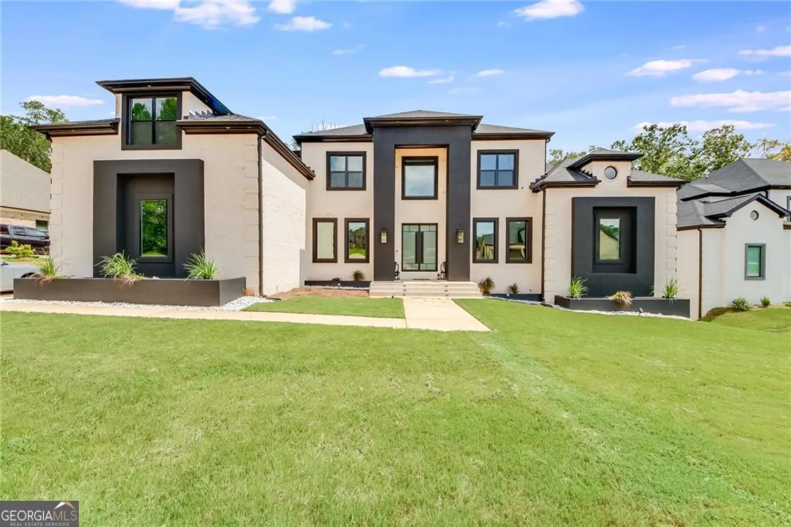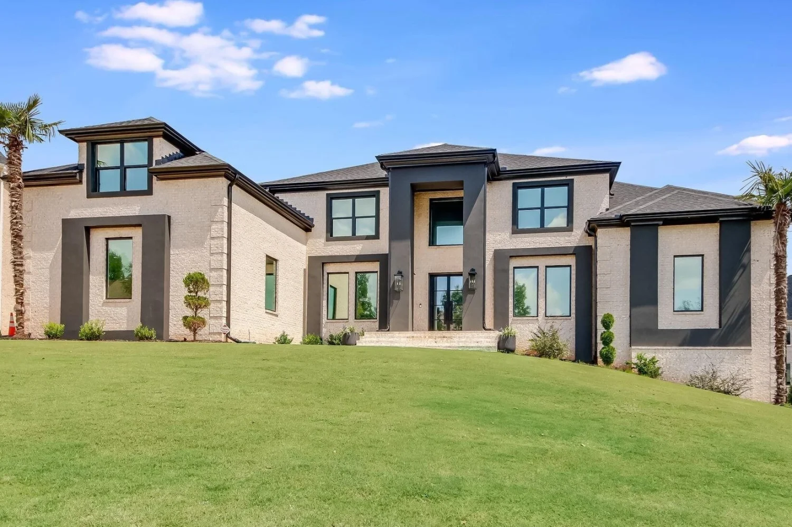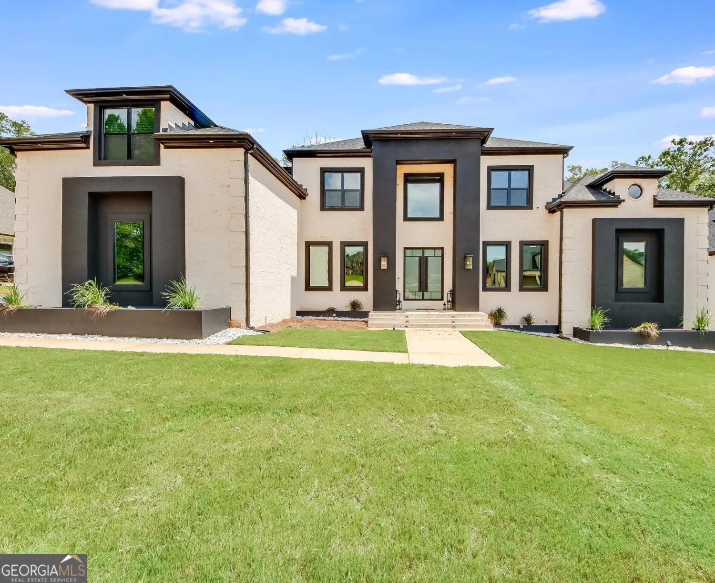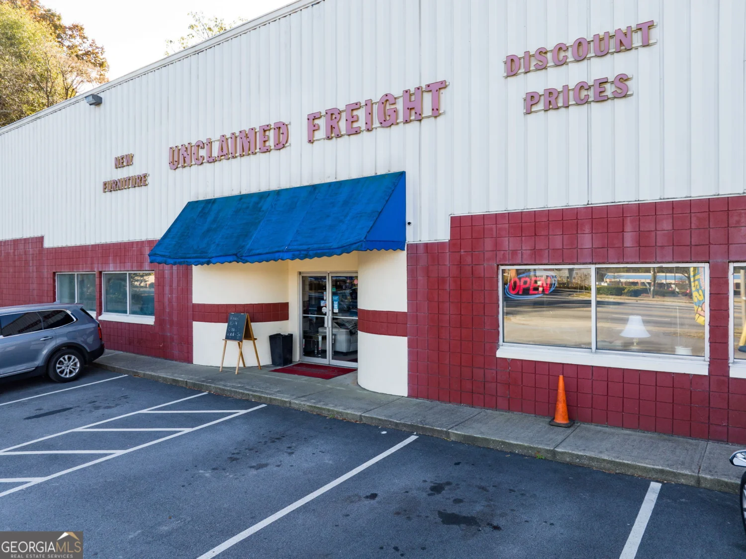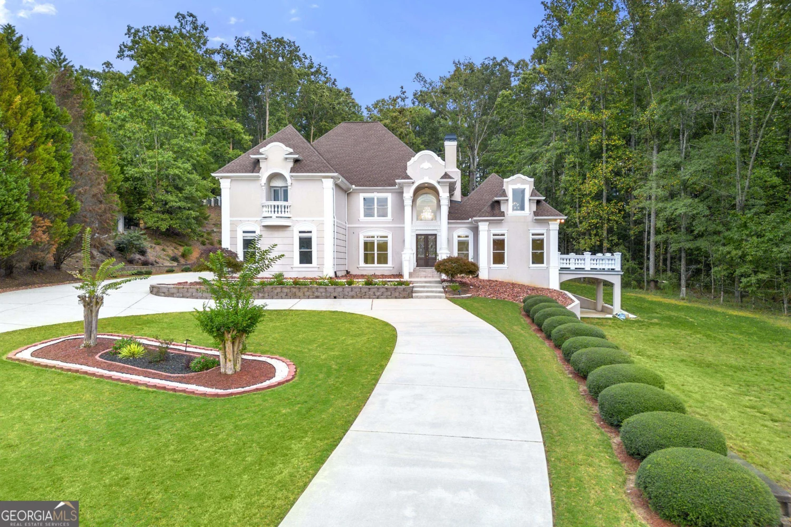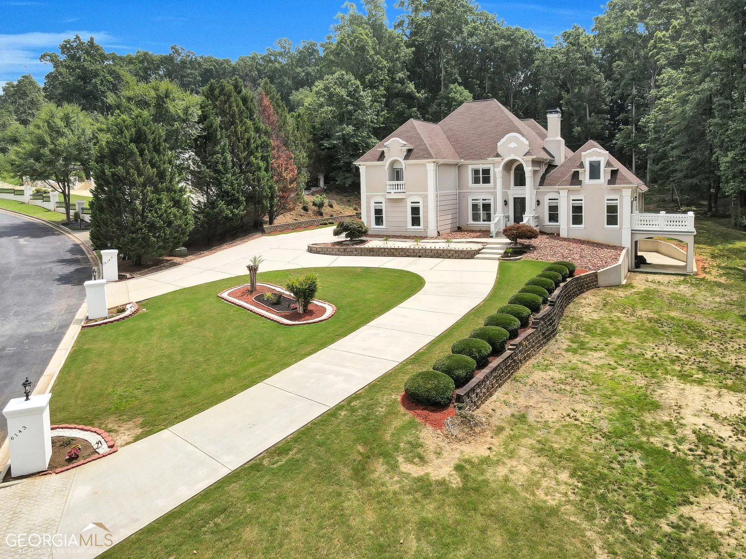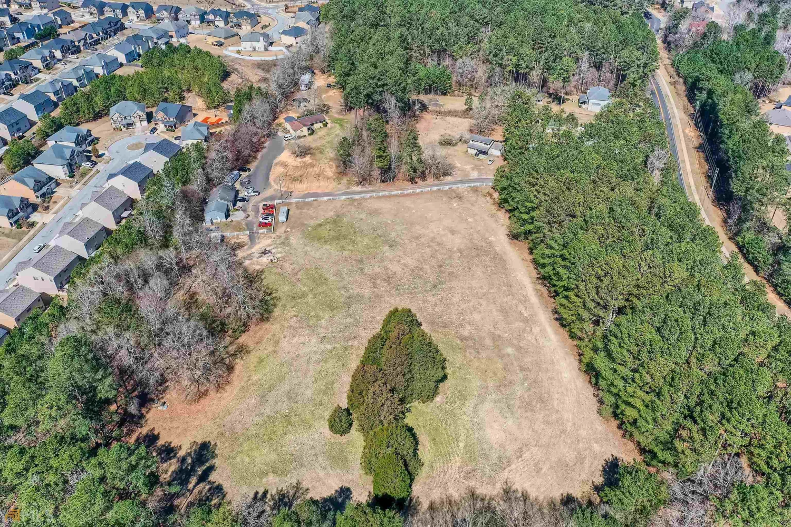4233 sandstone shores driveStonecrest, GA 30038
4233 sandstone shores driveStonecrest, GA 30038
Description
Your dream home awaits. This home has what you have dreamed about! Entry foyer with winding staircase, master on the main, bay windows, Brazilian flooring, fireplaces throughout, chef kitchen with Viking appliances, coffered ceiling and so much more! Don't miss this beautiful all brick lake lot home with in ground pool and hot tub. Don't hesitate on this one, because it will NOT last long!
Property Details for 4233 Sandstone Shores Drive
- Subdivision ComplexSandstone Estates
- Architectural StyleTraditional
- ExteriorBalcony, Sprinkler System
- Num Of Parking Spaces4
- Parking FeaturesGarage Door Opener, Garage
- Property AttachedYes
LISTING UPDATED:
- StatusClosed
- MLS #10116661
- Days on Site41
- Taxes$10,375 / year
- HOA Fees$700 / month
- MLS TypeResidential
- Year Built2007
- Lot Size3.40 Acres
- CountryDeKalb
LISTING UPDATED:
- StatusClosed
- MLS #10116661
- Days on Site41
- Taxes$10,375 / year
- HOA Fees$700 / month
- MLS TypeResidential
- Year Built2007
- Lot Size3.40 Acres
- CountryDeKalb
Building Information for 4233 Sandstone Shores Drive
- StoriesTwo
- Year Built2007
- Lot Size3.4000 Acres
Payment Calculator
Term
Interest
Home Price
Down Payment
The Payment Calculator is for illustrative purposes only. Read More
Property Information for 4233 Sandstone Shores Drive
Summary
Location and General Information
- Community Features: Lake
- Directions: I-20 East Exit Panola Road and make a right. Go 1.3 Miles and make a lt. on Hwy. 212 (Brown Mill Rd.). Got about 1/2 miles on rt.into Sandstone Estates subdivision, make left onto Sandy Shores Court
- Coordinates: 33.6559298,-84.1724866
School Information
- Elementary School: Flat Rock
- Middle School: Salem
- High School: Martin Luther King Jr
Taxes and HOA Information
- Parcel Number: 16 047 01 036
- Tax Year: 2021
- Association Fee Includes: Insurance
- Tax Lot: 30
Virtual Tour
Parking
- Open Parking: No
Interior and Exterior Features
Interior Features
- Cooling: Electric, Ceiling Fan(s), Central Air, Zoned
- Heating: Central
- Appliances: Gas Water Heater, Dishwasher, Double Oven, Microwave, Refrigerator
- Fireplace Features: Family Room, Living Room, Other, Gas Starter, Gas Log
- Flooring: Hardwood, Carpet, Other
- Interior Features: Bookcases, High Ceilings, Double Vanity, Other, Rear Stairs, Tile Bath, Master On Main Level
- Levels/Stories: Two
- Window Features: Bay Window(s)
- Kitchen Features: Breakfast Bar, Kitchen Island, Pantry, Solid Surface Counters
- Main Bedrooms: 1
- Total Half Baths: 2
- Bathrooms Total Integer: 7
- Main Full Baths: 1
- Bathrooms Total Decimal: 6
Exterior Features
- Construction Materials: Brick
- Roof Type: Composition
- Security Features: Smoke Detector(s)
- Laundry Features: Other
- Pool Private: No
Property
Utilities
- Sewer: Septic Tank
- Utilities: Cable Available, Electricity Available, Natural Gas Available
- Water Source: Public
- Electric: 220 Volts
Property and Assessments
- Home Warranty: Yes
- Property Condition: Resale
Green Features
Lot Information
- Above Grade Finished Area: 6221
- Common Walls: No Common Walls
- Lot Features: Level
Multi Family
- Number of Units To Be Built: Square Feet
Rental
Rent Information
- Land Lease: Yes
Public Records for 4233 Sandstone Shores Drive
Tax Record
- 2021$10,375.00 ($864.58 / month)
Home Facts
- Beds5
- Baths5
- Total Finished SqFt8,580 SqFt
- Above Grade Finished6,221 SqFt
- Below Grade Finished2,359 SqFt
- StoriesTwo
- Lot Size3.4000 Acres
- StyleSingle Family Residence
- Year Built2007
- APN16 047 01 036
- CountyDeKalb
- Fireplaces4


