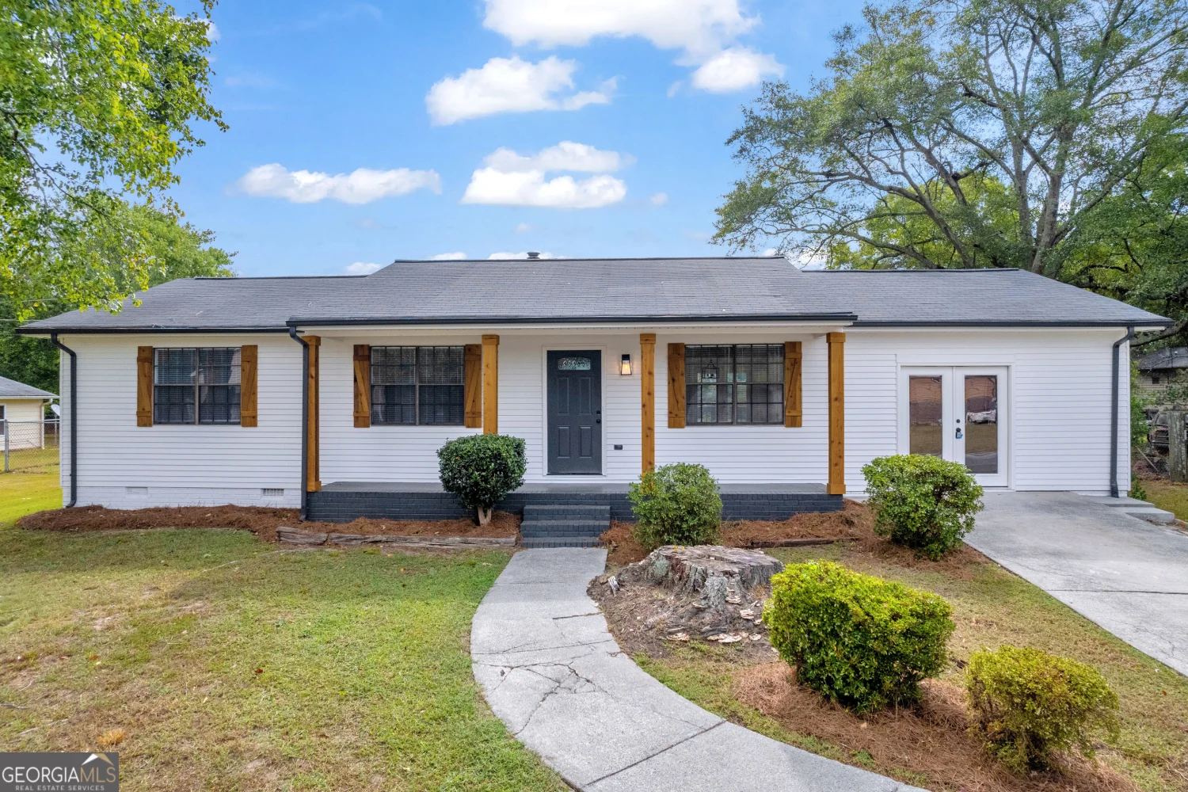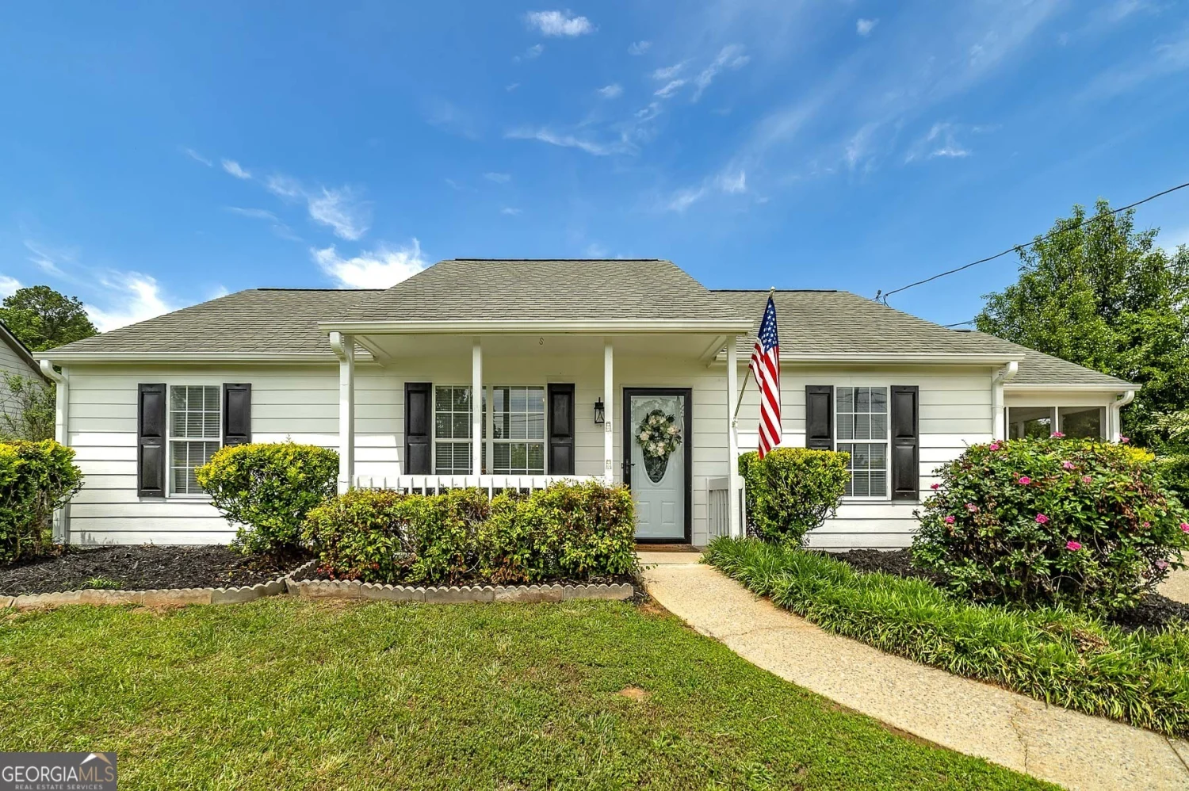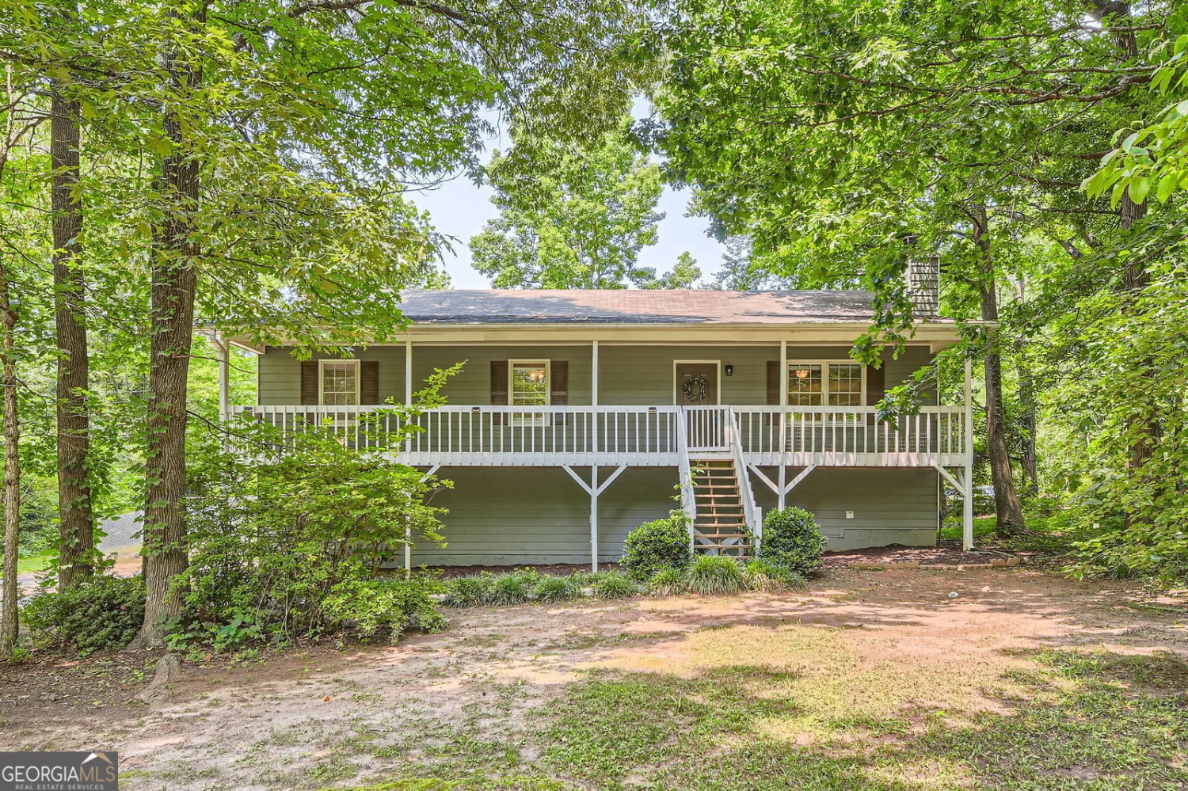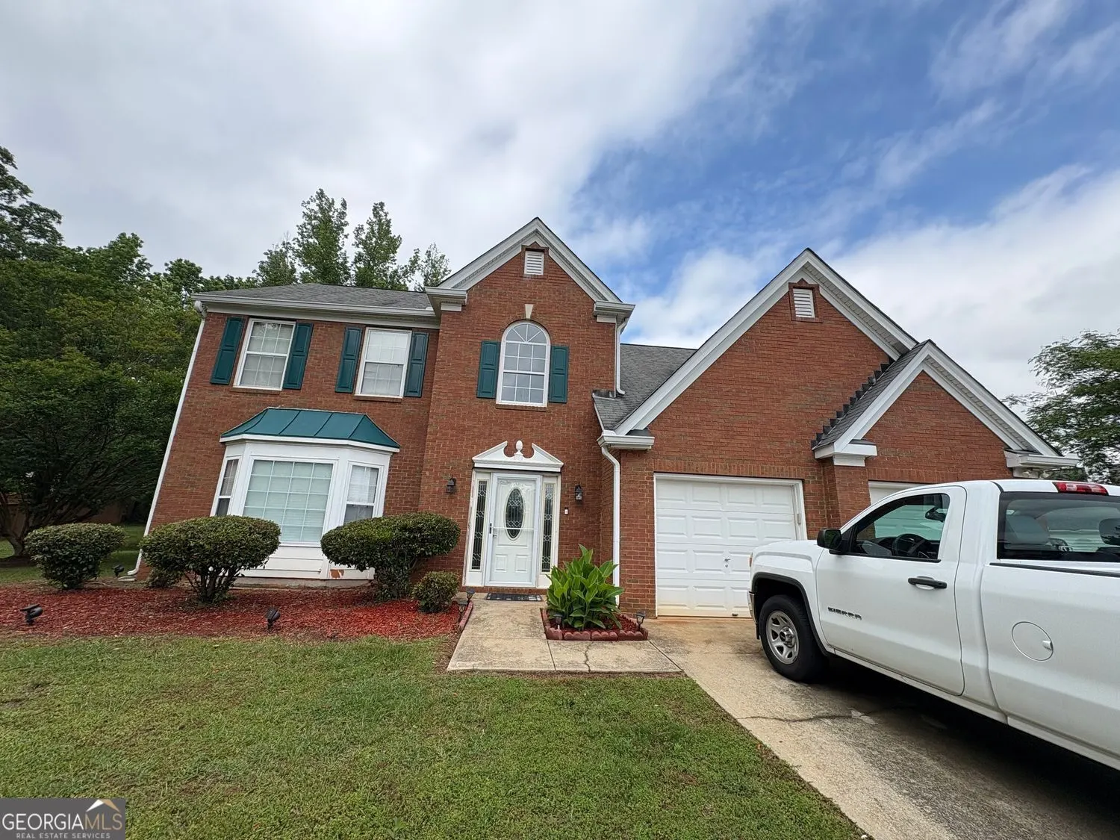5075 furlong wayPowder Springs, GA 30127
5075 furlong wayPowder Springs, GA 30127
Description
Beautiful two-story home nestled on a spacious lot. 3BR/2.1BA. The family room boasts high ceilings and palladium windows beaming with tons of natural light. Separate formal dining room. Large kitchen offers white cabinetry, tiled floors, tons of cabinet space and a separate breakfast room. Expansive primary bedroom features a cozy sitting area, double walk-in closets and a private bathroom. Sizeable secondary bedrooms. Lovely deck overlooks the wooded fenced-in backyard. Recent renovations include: ****New interior paint, new carpet, new vinyl in Jack and Jill bathroom, new light in the kitchen, kitchen cabinet doors repainted.**** Close proximity to shopping and local parks. MOVE-IN READY!!! Click the Virtual Tour link to view the 3D Tour.
Property Details for 5075 Furlong Way
- Subdivision ComplexSteeplechase
- Architectural StyleTraditional
- Parking FeaturesAttached, Garage, Garage Door Opener, Kitchen Level
- Property AttachedYes
LISTING UPDATED:
- StatusClosed
- MLS #10119605
- Days on Site31
- Taxes$1,719 / year
- MLS TypeResidential
- Year Built1993
- Lot Size0.32 Acres
- CountryCobb
LISTING UPDATED:
- StatusClosed
- MLS #10119605
- Days on Site31
- Taxes$1,719 / year
- MLS TypeResidential
- Year Built1993
- Lot Size0.32 Acres
- CountryCobb
Building Information for 5075 Furlong Way
- StoriesTwo
- Year Built1993
- Lot Size0.3170 Acres
Payment Calculator
Term
Interest
Home Price
Down Payment
The Payment Calculator is for illustrative purposes only. Read More
Property Information for 5075 Furlong Way
Summary
Location and General Information
- Community Features: Near Shopping
- Directions: Please use GPS.
- Coordinates: 33.849906,-84.692473
School Information
- Elementary School: Powder Springs
- Middle School: Cooper
- High School: Mceachern
Taxes and HOA Information
- Parcel Number: 19097400810
- Tax Year: 2021
- Association Fee Includes: None
- Tax Lot: 11
Virtual Tour
Parking
- Open Parking: No
Interior and Exterior Features
Interior Features
- Cooling: Ceiling Fan(s), Central Air
- Heating: Forced Air
- Appliances: Dishwasher, Disposal
- Basement: None
- Fireplace Features: Family Room
- Flooring: Carpet, Tile, Vinyl
- Interior Features: Walk-In Closet(s)
- Levels/Stories: Two
- Window Features: Bay Window(s)
- Kitchen Features: Breakfast Room
- Foundation: Slab
- Total Half Baths: 1
- Bathrooms Total Integer: 3
- Bathrooms Total Decimal: 2
Exterior Features
- Construction Materials: Concrete, Stucco
- Fencing: Back Yard, Chain Link, Fenced
- Patio And Porch Features: Deck
- Roof Type: Composition
- Laundry Features: Other
- Pool Private: No
Property
Utilities
- Sewer: Public Sewer
- Utilities: Cable Available, Electricity Available, High Speed Internet, Natural Gas Available, Phone Available, Sewer Available, Underground Utilities, Water Available
- Water Source: Public
Property and Assessments
- Home Warranty: Yes
- Property Condition: Resale
Green Features
Lot Information
- Above Grade Finished Area: 1796
- Common Walls: No Common Walls
- Lot Features: Level
Multi Family
- Number of Units To Be Built: Square Feet
Rental
Rent Information
- Land Lease: Yes
Public Records for 5075 Furlong Way
Tax Record
- 2021$1,719.00 ($143.25 / month)
Home Facts
- Beds3
- Baths2
- Total Finished SqFt1,796 SqFt
- Above Grade Finished1,796 SqFt
- StoriesTwo
- Lot Size0.3170 Acres
- StyleSingle Family Residence
- Year Built1993
- APN19097400810
- CountyCobb
- Fireplaces1










