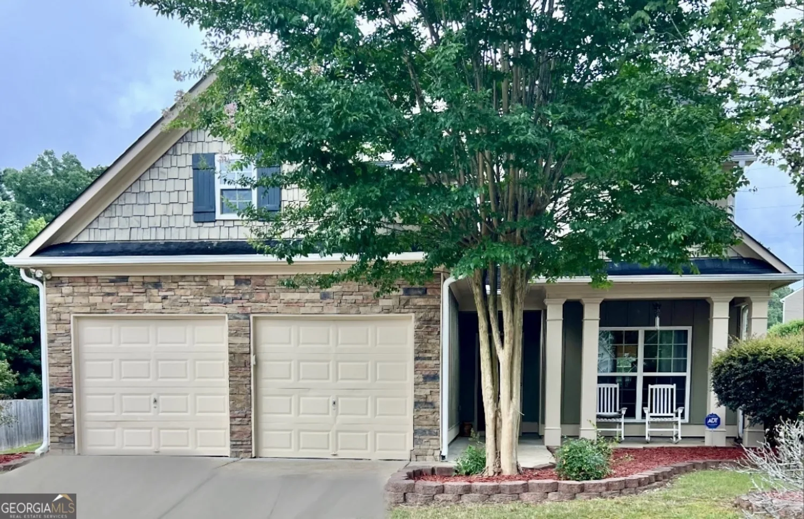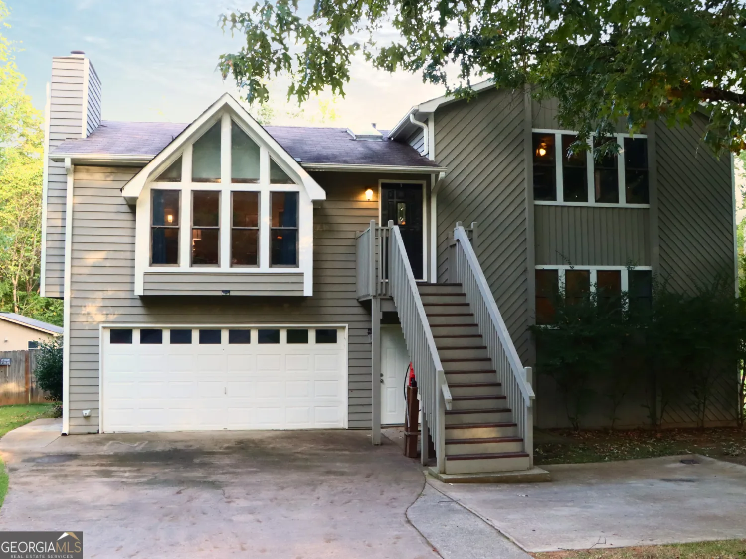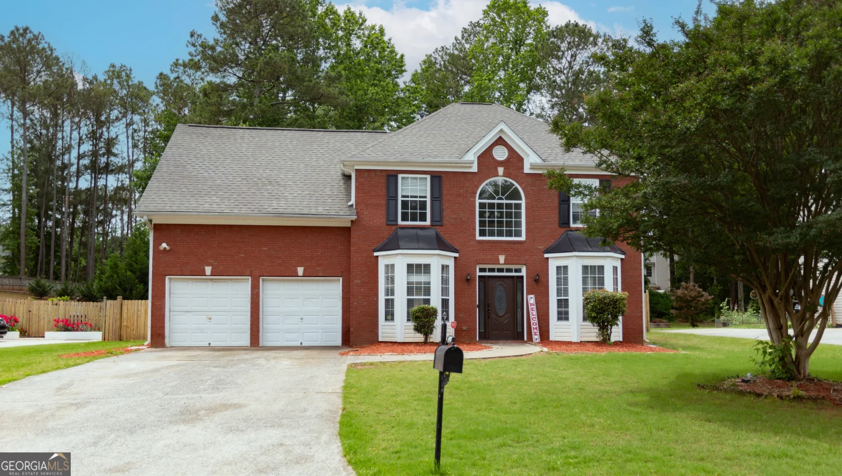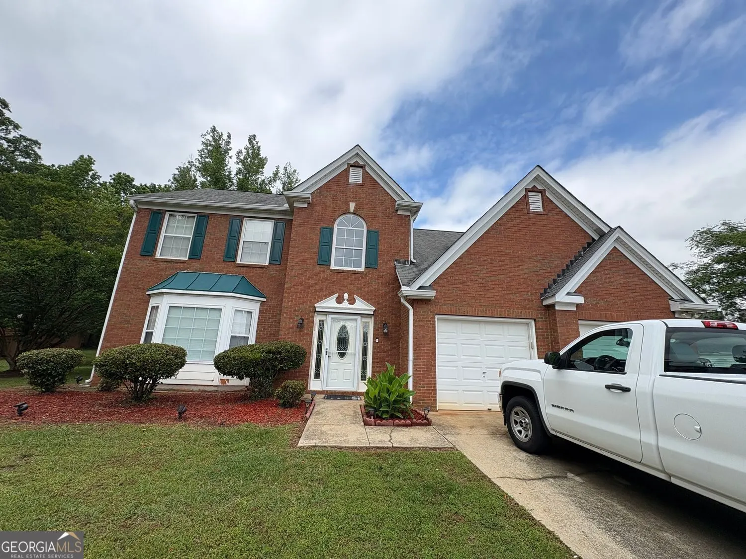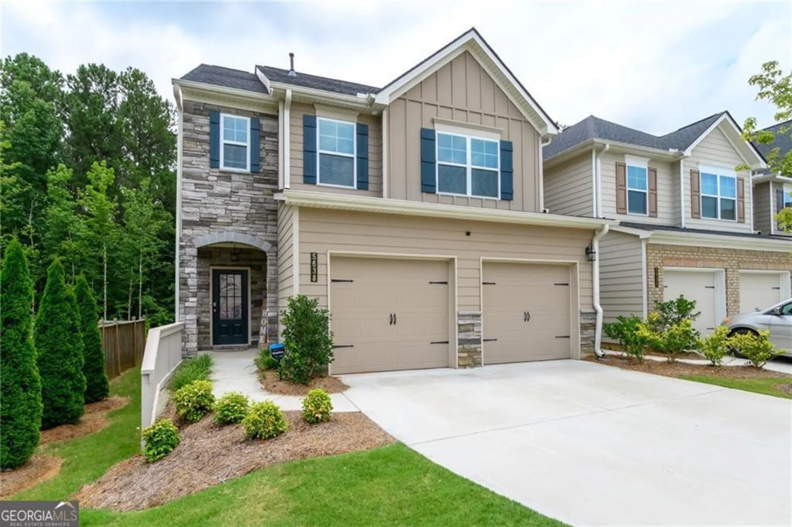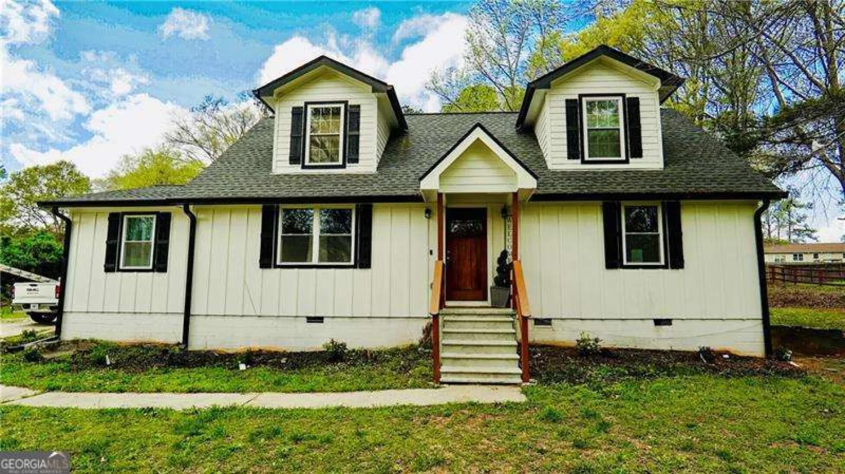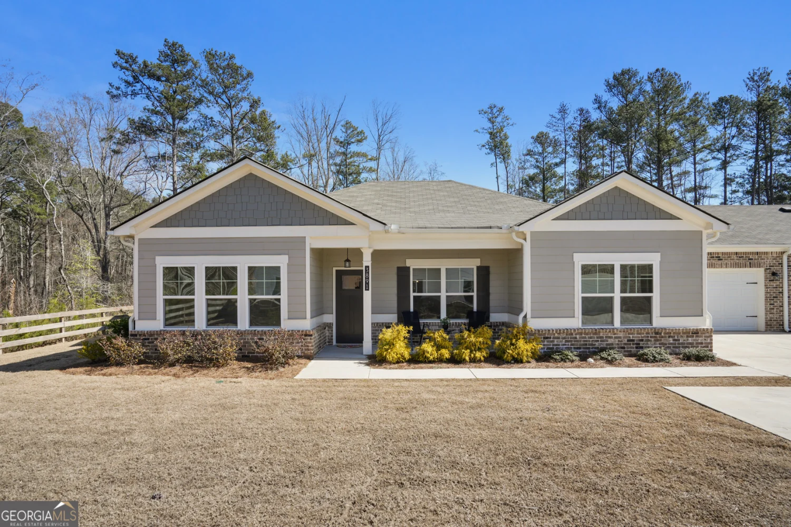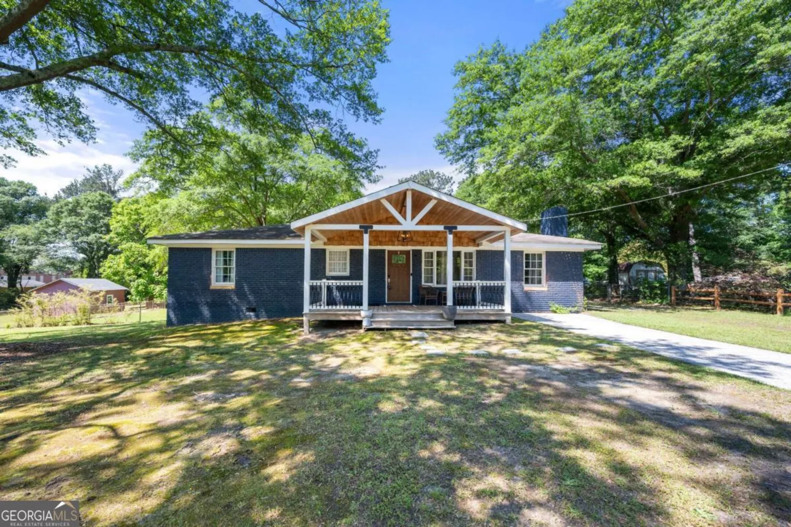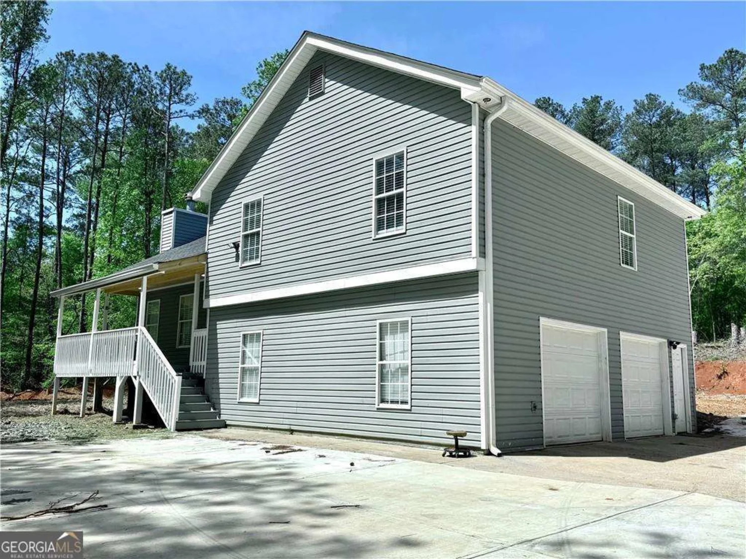2657 john petree roadPowder Springs, GA 30127
2657 john petree roadPowder Springs, GA 30127
Description
Discover the charm of this completely remodeled true stepless ranch, perfectly situated halfway between downtown Marietta and downtown Powder Springs. This inviting home features an open floorplan that seamlessly connects the living spaces, making it ideal for entertaining. Step outside to a huge deck that overlooks a spacious backyard, perfect for gatherings with family and friends. Located in the sought-after McEachern High School district, this property is perfect for families looking for quality education. Every detail has been thoughtfully upgraded, from the fresh paint and stylish flooring to the modern fixtures, cabinets, appliances, and vanities. With no HOA, you can enjoy the freedom to personalize your space as you wish. Don't miss this opportunity to make this beautiful home yours-schedule a showing today!
Property Details for 2657 John Petree Road
- Subdivision ComplexBever Creek Crossing
- Architectural StyleRanch
- Parking FeaturesKitchen Level
- Property AttachedNo
LISTING UPDATED:
- StatusActive
- MLS #10531922
- Days on Site0
- Taxes$444.65 / year
- MLS TypeResidential
- Year Built1976
- Lot Size0.38 Acres
- CountryCobb
LISTING UPDATED:
- StatusActive
- MLS #10531922
- Days on Site0
- Taxes$444.65 / year
- MLS TypeResidential
- Year Built1976
- Lot Size0.38 Acres
- CountryCobb
Building Information for 2657 John Petree Road
- StoriesOne
- Year Built1976
- Lot Size0.3800 Acres
Payment Calculator
Term
Interest
Home Price
Down Payment
The Payment Calculator is for illustrative purposes only. Read More
Property Information for 2657 John Petree Road
Summary
Location and General Information
- Community Features: Street Lights
- Directions: GPS
- Coordinates: 33.889186,-84.648347
School Information
- Elementary School: Dowell
- Middle School: Tapp
- High School: Mceachern
Taxes and HOA Information
- Parcel Number: 19057100370
- Tax Year: 23
- Association Fee Includes: Other
Virtual Tour
Parking
- Open Parking: No
Interior and Exterior Features
Interior Features
- Cooling: Ceiling Fan(s), Central Air
- Heating: Central, Heat Pump
- Appliances: Dishwasher, Disposal, Oven/Range (Combo)
- Basement: None
- Flooring: Carpet, Vinyl
- Interior Features: Master On Main Level, Other
- Levels/Stories: One
- Main Bedrooms: 3
- Bathrooms Total Integer: 2
- Bathrooms Total Decimal: 2
Exterior Features
- Construction Materials: Vinyl Siding
- Roof Type: Composition
- Laundry Features: Laundry Closet
- Pool Private: No
Property
Utilities
- Sewer: Public Sewer
- Utilities: Cable Available, Electricity Available, High Speed Internet, Natural Gas Available, Sewer Connected, Water Available
- Water Source: Public
Property and Assessments
- Home Warranty: Yes
- Property Condition: Updated/Remodeled
Green Features
Lot Information
- Above Grade Finished Area: 1508
- Lot Features: Level
Multi Family
- Number of Units To Be Built: Square Feet
Rental
Rent Information
- Land Lease: Yes
- Occupant Types: Vacant
Public Records for 2657 John Petree Road
Tax Record
- 23$444.65 ($37.05 / month)
Home Facts
- Beds3
- Baths2
- Total Finished SqFt1,508 SqFt
- Above Grade Finished1,508 SqFt
- StoriesOne
- Lot Size0.3800 Acres
- StyleSingle Family Residence
- Year Built1976
- APN19057100370
- CountyCobb


