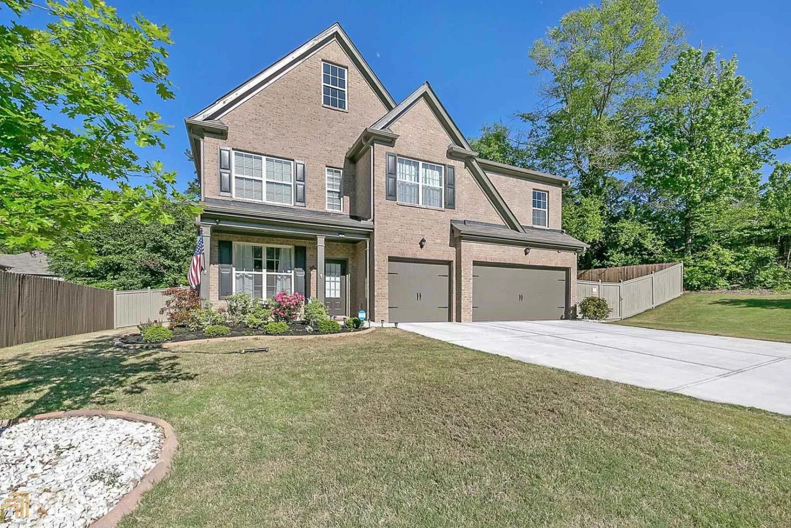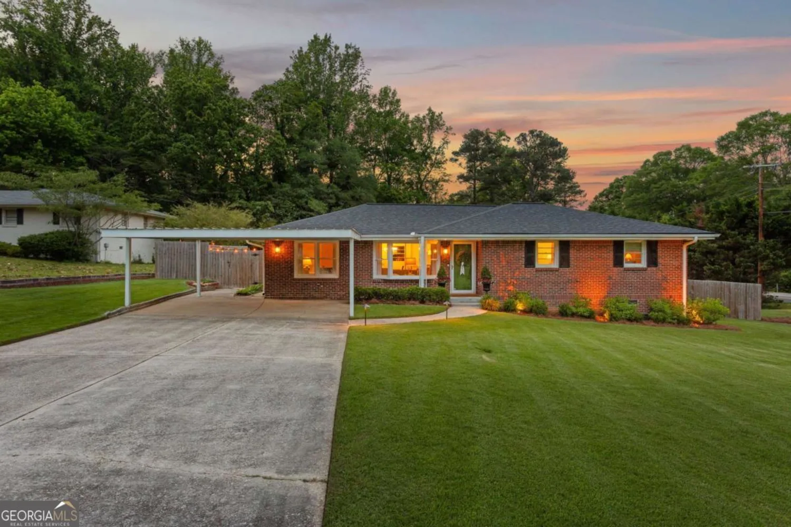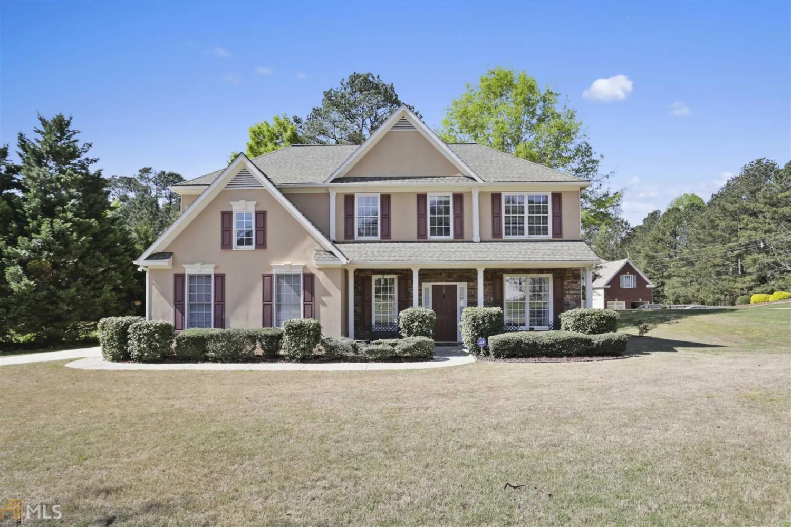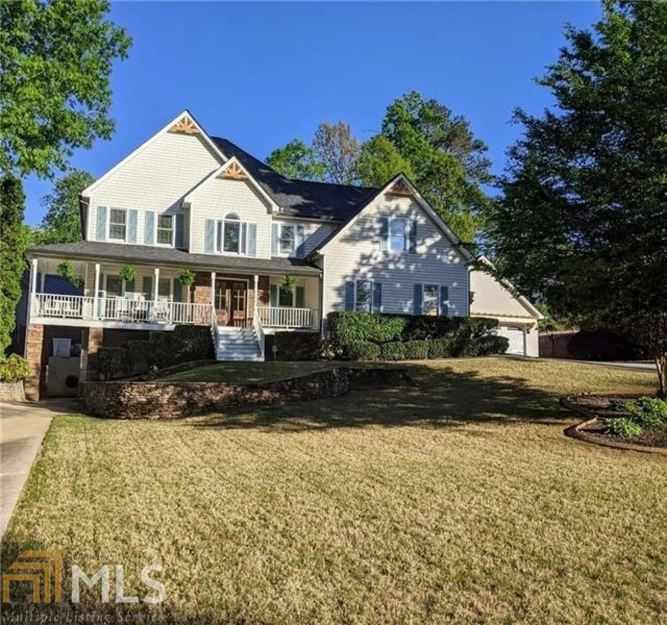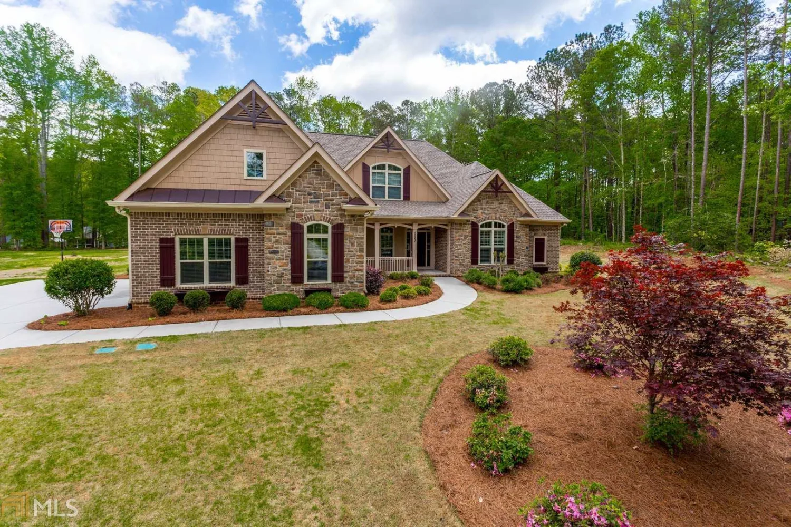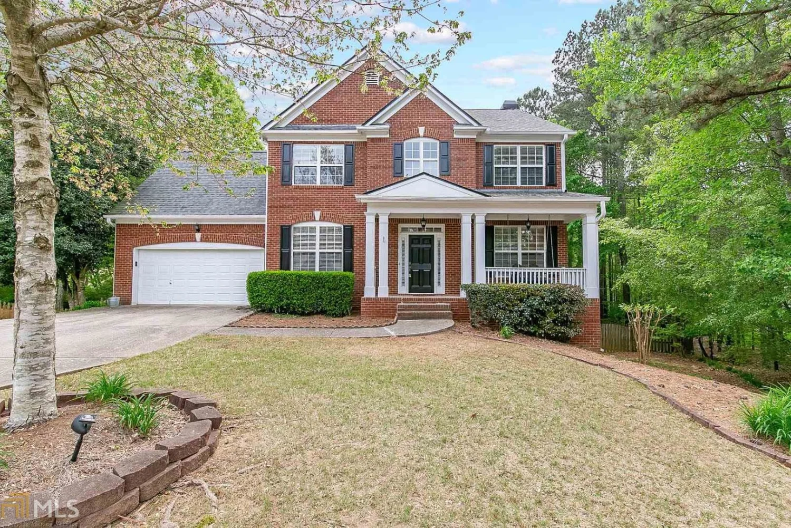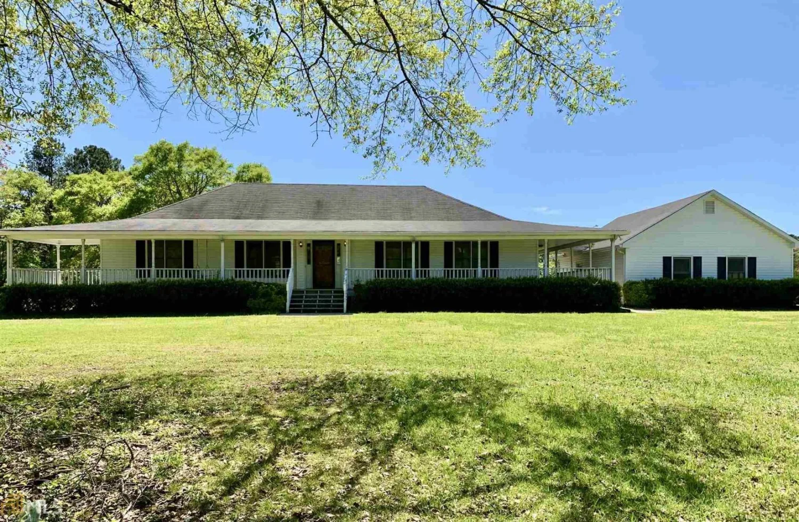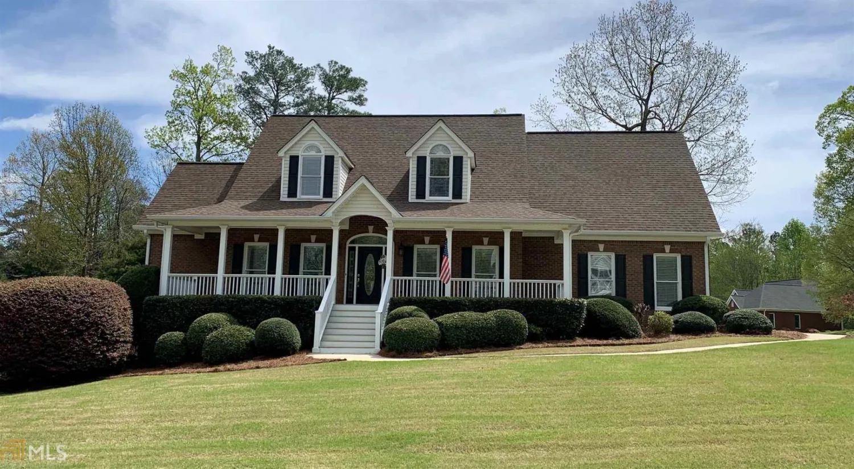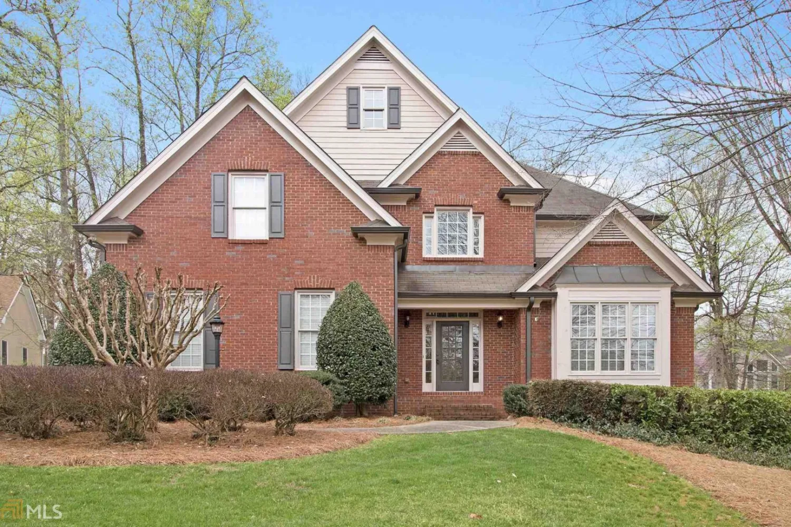1116 silverbrooke drivePowder Springs, GA 30127
1116 silverbrooke drivePowder Springs, GA 30127
Description
This one won't last long! Great Cobb location near Hiram shopping and restaurants! Beautiful 4 bedroom 3 bath home in Silverbrooke swim/ tennis neighborhood. Oversized primary suite with large ensuite bath, laundry room, separate dining room and eat in kitchen with island. Great Cobb County schools! Cul-de-sac lot makes this a great home for kids! Bedroom and full bath on main is great for multigenerational living! Schedule your showing today!
Property Details for 1116 SILVERBROOKE Drive
- Subdivision ComplexSilverbrooke
- Architectural StyleCraftsman
- Num Of Parking Spaces4
- Parking FeaturesGarage, Garage Door Opener
- Property AttachedYes
LISTING UPDATED:
- StatusActive
- MLS #10508507
- Days on Site19
- Taxes$1,091 / year
- HOA Fees$300 / month
- MLS TypeResidential
- Year Built2006
- Lot Size0.32 Acres
- CountryCobb
LISTING UPDATED:
- StatusActive
- MLS #10508507
- Days on Site19
- Taxes$1,091 / year
- HOA Fees$300 / month
- MLS TypeResidential
- Year Built2006
- Lot Size0.32 Acres
- CountryCobb
Building Information for 1116 SILVERBROOKE Drive
- StoriesTwo
- Year Built2006
- Lot Size0.3220 Acres
Payment Calculator
Term
Interest
Home Price
Down Payment
The Payment Calculator is for illustrative purposes only. Read More
Property Information for 1116 SILVERBROOKE Drive
Summary
Location and General Information
- Community Features: Clubhouse, Pool, Tennis Court(s)
- Directions: Hwy 278 to Elliott Rd. Left into subdivision, 1st right and home is in first cul de sac.
- Coordinates: 33.882051,-84.71578
School Information
- Elementary School: Varner
- Middle School: Tapp
- High School: Mceachern
Taxes and HOA Information
- Parcel Number: 19066000180
- Tax Year: 2024
- Association Fee Includes: Swimming, Tennis
- Tax Lot: 9
Virtual Tour
Parking
- Open Parking: No
Interior and Exterior Features
Interior Features
- Cooling: Central Air
- Heating: Central
- Appliances: Dishwasher, Microwave, Refrigerator
- Basement: None
- Fireplace Features: Gas Log
- Flooring: Carpet, Hardwood, Tile
- Levels/Stories: Two
- Kitchen Features: Breakfast Area, Kitchen Island, Pantry
- Foundation: Slab
- Main Bedrooms: 1
- Bathrooms Total Integer: 3
- Main Full Baths: 1
- Bathrooms Total Decimal: 3
Exterior Features
- Accessibility Features: Accessible Entrance
- Construction Materials: Concrete
- Fencing: Back Yard
- Roof Type: Composition
- Security Features: Carbon Monoxide Detector(s), Smoke Detector(s)
- Laundry Features: Upper Level
- Pool Private: No
Property
Utilities
- Sewer: Public Sewer
- Utilities: Cable Available, Electricity Available, Sewer Available
- Water Source: Public
Property and Assessments
- Home Warranty: Yes
- Property Condition: Resale
Green Features
Lot Information
- Above Grade Finished Area: 2244
- Common Walls: No Common Walls
- Lot Features: Cul-De-Sac, Private
Multi Family
- Number of Units To Be Built: Square Feet
Rental
Rent Information
- Land Lease: Yes
Public Records for 1116 SILVERBROOKE Drive
Tax Record
- 2024$1,091.00 ($90.92 / month)
Home Facts
- Beds4
- Baths3
- Total Finished SqFt2,244 SqFt
- Above Grade Finished2,244 SqFt
- StoriesTwo
- Lot Size0.3220 Acres
- StyleSingle Family Residence
- Year Built2006
- APN19066000180
- CountyCobb
- Fireplaces1


