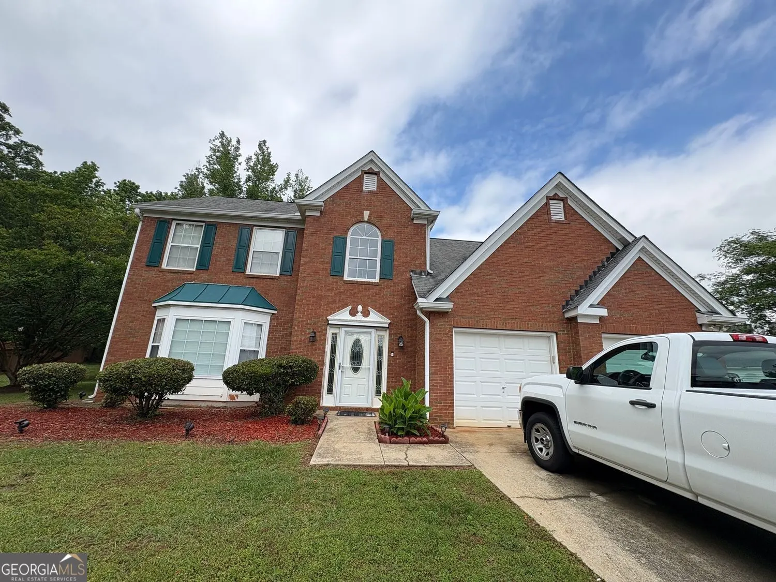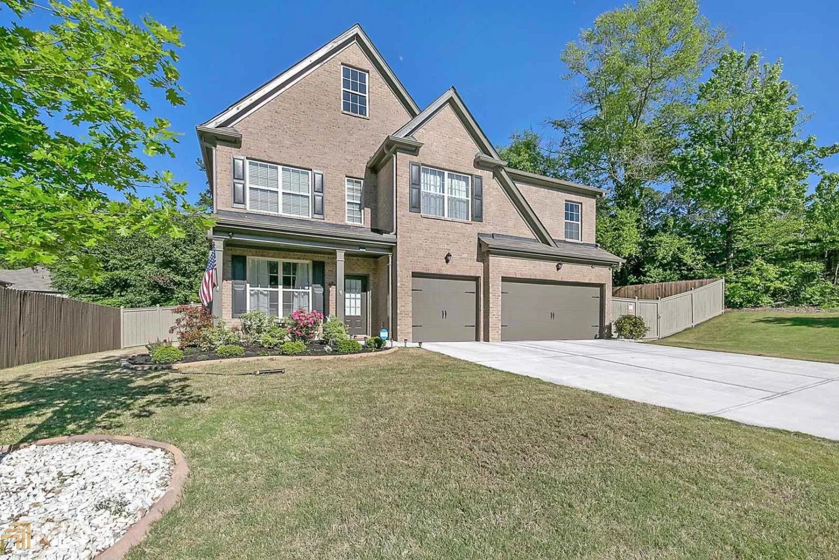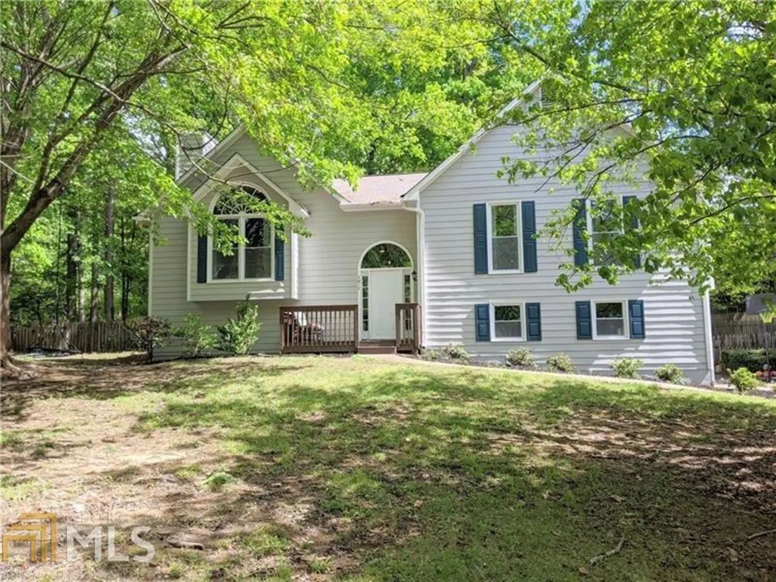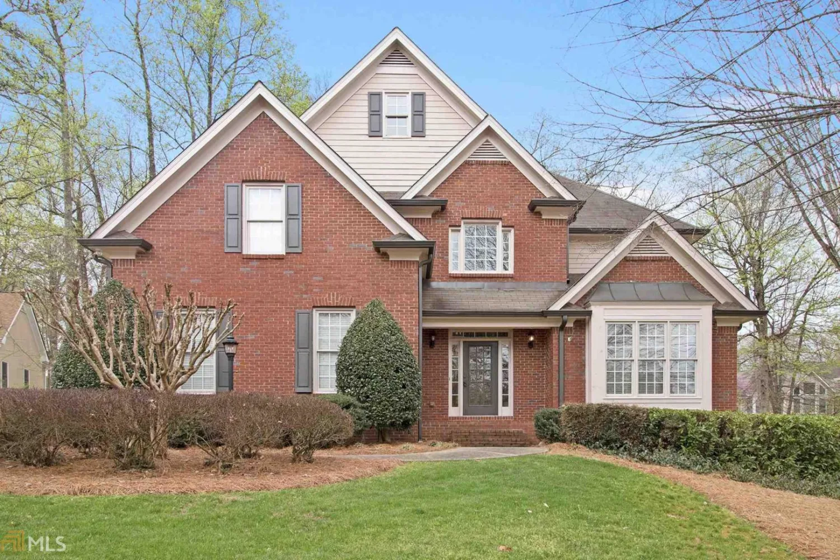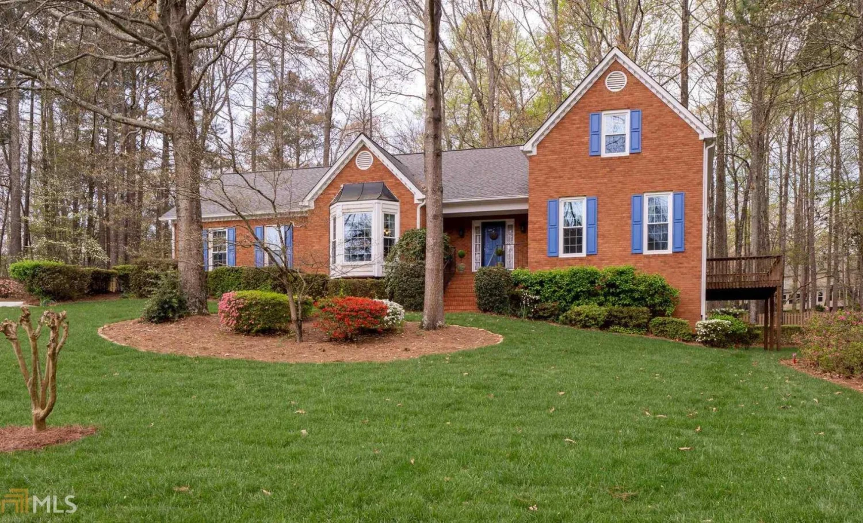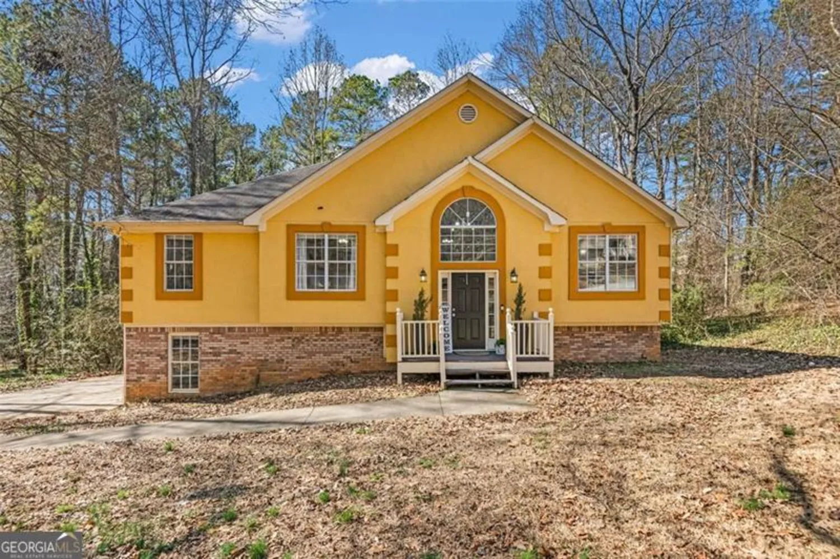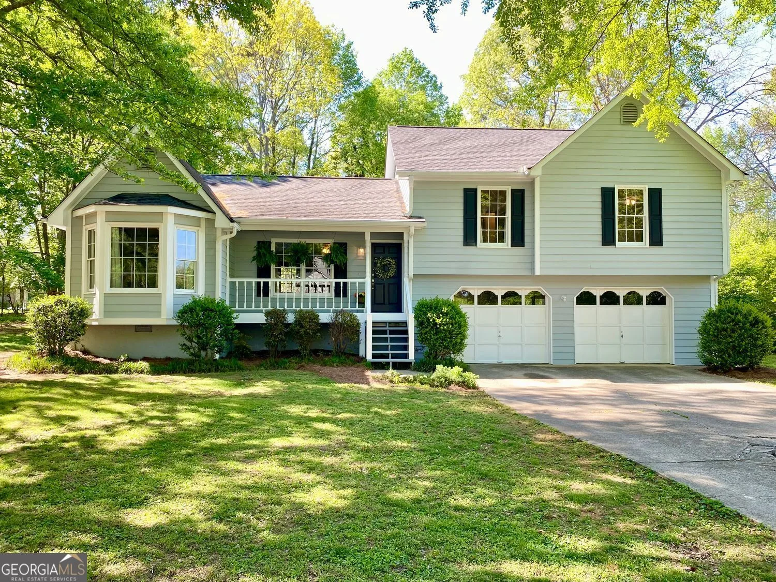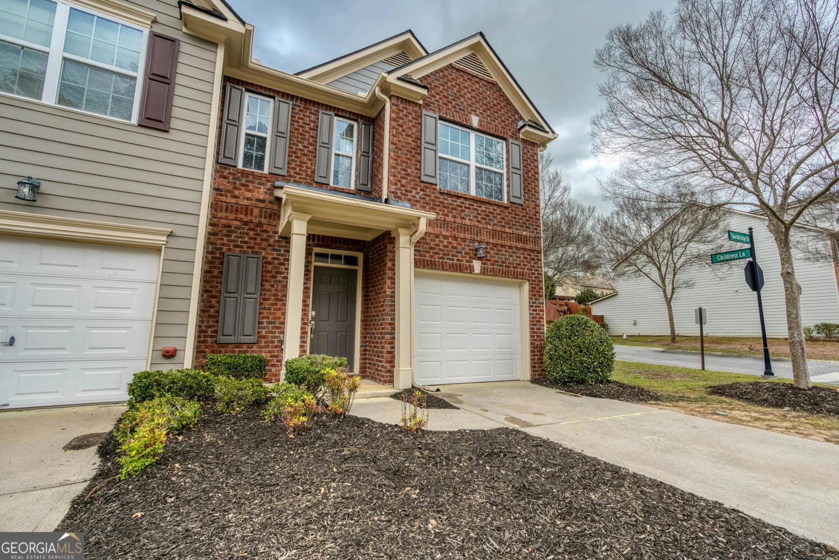2002 devonhurst drivePowder Springs, GA 30127
2002 devonhurst drivePowder Springs, GA 30127
Description
This is a beautifully updated 4 bed, 4 bath home in Powder Springs. On a quiet street with easy access to all your essential shopping, this home is a must see! The highlight of the home is the kitchen with custom white cabinetry, granite countertops, under-mount sink with hands free faucet, disposal and slate appliance suite included. Upstairs are 4 bedrooms, 2 baths and a master suite with sitting room and fireplace. This is a well maintained home with tremendous upgrades on a beautiful lot. The home features the kitchen appliance suite, tankless water heater, whole house water filtration system, updated electrical, termite bond and new roof with transferrable lifetime warranty and a security system. 20 MIL waterproof Provenza LVP floors with Green Guard protect (no chemical emissions) and new paint throughout the main floor.
Property Details for 2002 Devonhurst Drive
- Subdivision ComplexDevonhurst
- Architectural StyleTraditional
- Num Of Parking Spaces3
- Parking FeaturesGarage Door Opener, Garage, Kitchen Level
- Property AttachedNo
LISTING UPDATED:
- StatusClosed
- MLS #8778376
- Days on Site3
- Taxes$2,101.84 / year
- HOA Fees$210 / month
- MLS TypeResidential
- Year Built1999
- Lot Size0.46 Acres
- CountryCobb
LISTING UPDATED:
- StatusClosed
- MLS #8778376
- Days on Site3
- Taxes$2,101.84 / year
- HOA Fees$210 / month
- MLS TypeResidential
- Year Built1999
- Lot Size0.46 Acres
- CountryCobb
Building Information for 2002 Devonhurst Drive
- StoriesTwo
- Year Built1999
- Lot Size0.4600 Acres
Payment Calculator
Term
Interest
Home Price
Down Payment
The Payment Calculator is for illustrative purposes only. Read More
Property Information for 2002 Devonhurst Drive
Summary
Location and General Information
- Community Features: Street Lights
- Directions: GPS Friendly
- Coordinates: 33.9057559,-84.6955284
School Information
- Elementary School: Varner
- Middle School: Tapp
- High School: Mceachern
Taxes and HOA Information
- Parcel Number: 19043400540
- Tax Year: 2019
- Association Fee Includes: Maintenance Grounds
- Tax Lot: 38
Virtual Tour
Parking
- Open Parking: No
Interior and Exterior Features
Interior Features
- Cooling: Electric, Central Air
- Heating: Natural Gas, Central
- Appliances: Dishwasher, Disposal, Microwave, Oven/Range (Combo), Refrigerator, Stainless Steel Appliance(s)
- Basement: None
- Flooring: Carpet, Laminate
- Interior Features: Double Vanity, Other, Separate Shower, Tile Bath, Walk-In Closet(s), Split Bedroom Plan
- Levels/Stories: Two
- Foundation: Slab
- Total Half Baths: 1
- Bathrooms Total Integer: 3
- Bathrooms Total Decimal: 2
Exterior Features
- Construction Materials: Concrete, Stone
- Patio And Porch Features: Deck, Patio, Porch
- Roof Type: Composition
- Pool Private: No
- Other Structures: Outbuilding
Property
Utilities
- Utilities: Cable Available, Sewer Connected
- Water Source: Public
Property and Assessments
- Home Warranty: Yes
- Property Condition: Updated/Remodeled, Resale
Green Features
Lot Information
- Above Grade Finished Area: 2804
- Lot Features: Level
Multi Family
- Number of Units To Be Built: Square Feet
Rental
Rent Information
- Land Lease: Yes
Public Records for 2002 Devonhurst Drive
Tax Record
- 2019$2,101.84 ($175.15 / month)
Home Facts
- Beds4
- Baths2
- Total Finished SqFt2,804 SqFt
- Above Grade Finished2,804 SqFt
- StoriesTwo
- Lot Size0.4600 Acres
- StyleSingle Family Residence
- Year Built1999
- APN19043400540
- CountyCobb
- Fireplaces2


