4812 westbourne drivePowder Springs, GA 30127
4812 westbourne drivePowder Springs, GA 30127
Description
Professional pictures and virtual tour coming soon! Don't miss out on this beautifully updated 4 bed, 3 bath home. Featuring open concept living, the main level shows like a model home. From the recently remodeled kitchen, you can clearly see into the family room and dining area. Enjoy cooking using your gorgeous top of the line stainless steel appliances that ALL STAY! Sit at the wrap around breakfast bar and enjoy your coffee without fear of spills and stains-this kitchen has virtually indestructible quartz counter tops. Are you looking for more storage? This home has it! There are plenty of new cabinets in the kitchen and a large built-in book case in the dining area. Both the interior and exterior have been freshly painted, a new front door installed, new bathroom vanities, and new LVP flooring through the common areas on the main level. The finished basement has a full bathroom and bedroom, as well as flex space. Windows have all been recently replaced! A generous garage, ample outdoor living space, double lot, and amazing school district round out this lovely property. Make your appointment today! It will not last long!
Property Details for 4812 Westbourne Drive
- Subdivision ComplexMceachern Woods West
- Architectural StyleTraditional
- Num Of Parking Spaces2
- Parking FeaturesAttached, Garage Door Opener, Basement, Garage
- Property AttachedNo
- Waterfront FeaturesNo Dock Or Boathouse, No Dock Rights
LISTING UPDATED:
- StatusClosed
- MLS #8770520
- Days on Site1
- Taxes$1,910 / year
- HOA Fees$300 / month
- MLS TypeResidential
- Year Built1990
- Lot Size0.46 Acres
- CountryCobb
LISTING UPDATED:
- StatusClosed
- MLS #8770520
- Days on Site1
- Taxes$1,910 / year
- HOA Fees$300 / month
- MLS TypeResidential
- Year Built1990
- Lot Size0.46 Acres
- CountryCobb
Building Information for 4812 Westbourne Drive
- StoriesTwo
- Year Built1990
- Lot Size0.4550 Acres
Payment Calculator
Term
Interest
Home Price
Down Payment
The Payment Calculator is for illustrative purposes only. Read More
Property Information for 4812 Westbourne Drive
Summary
Location and General Information
- Community Features: Pool
- Directions: From Hwy 278, take Florence Rd. toward Marietta. Turn right on Macland, quick left on Bullard. Right onto Westbourne Dr, home will be on the right.
- Coordinates: 33.910185,-84.695573
School Information
- Elementary School: Varner
- Middle School: Tapp
- High School: Mceachern
Taxes and HOA Information
- Parcel Number: 19036000670
- Tax Year: 2019
- Association Fee Includes: Maintenance Grounds
- Tax Lot: 15
Virtual Tour
Parking
- Open Parking: No
Interior and Exterior Features
Interior Features
- Cooling: Electric, Central Air
- Heating: Natural Gas, Central
- Appliances: Dishwasher, Refrigerator
- Basement: Bath Finished, Daylight, Interior Entry, Exterior Entry, Finished, Partial
- Fireplace Features: Factory Built, Gas Log
- Flooring: Carpet
- Interior Features: Bookcases, Soaking Tub
- Levels/Stories: Two
- Window Features: Double Pane Windows
- Kitchen Features: Breakfast Bar, Breakfast Room
- Main Bedrooms: 3
- Bathrooms Total Integer: 3
- Main Full Baths: 2
- Bathrooms Total Decimal: 3
Exterior Features
- Construction Materials: Concrete
- Roof Type: Composition
- Laundry Features: In Basement
- Pool Private: No
Property
Utilities
- Utilities: Cable Available, Sewer Connected
- Water Source: Public
Property and Assessments
- Home Warranty: Yes
- Property Condition: Resale
Green Features
- Green Energy Efficient: Thermostat
Lot Information
- Above Grade Finished Area: 1446
- Lot Features: Level, Private
- Waterfront Footage: No Dock Or Boathouse, No Dock Rights
Multi Family
- Number of Units To Be Built: Square Feet
Rental
Rent Information
- Land Lease: Yes
Public Records for 4812 Westbourne Drive
Tax Record
- 2019$1,910.00 ($159.17 / month)
Home Facts
- Beds4
- Baths3
- Total Finished SqFt2,122 SqFt
- Above Grade Finished1,446 SqFt
- Below Grade Finished676 SqFt
- StoriesTwo
- Lot Size0.4550 Acres
- StyleSingle Family Residence
- Year Built1990
- APN19036000670
- CountyCobb
- Fireplaces1
Similar Homes
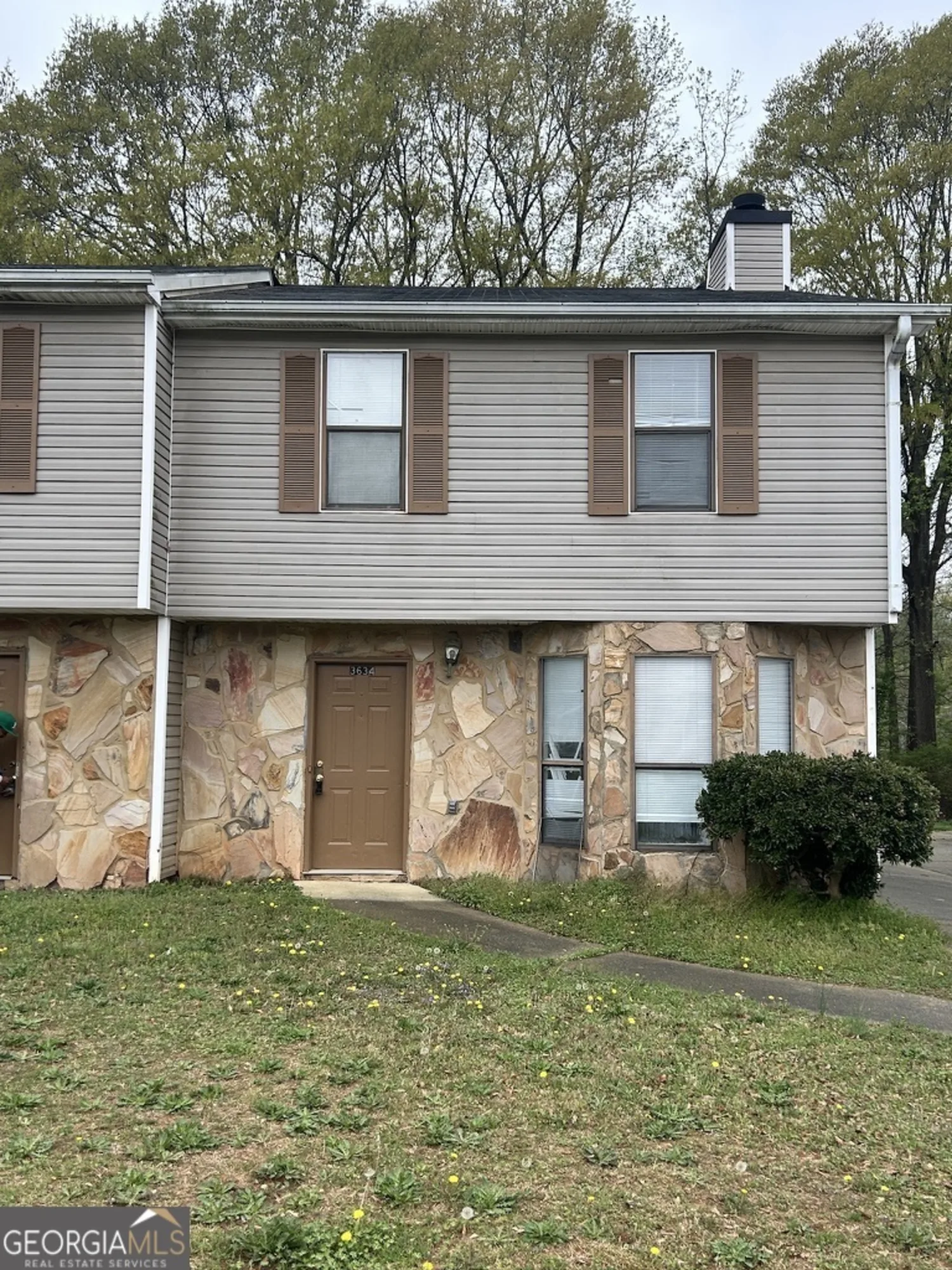
3634 Hopkins Court
Powder Springs, GA 30127
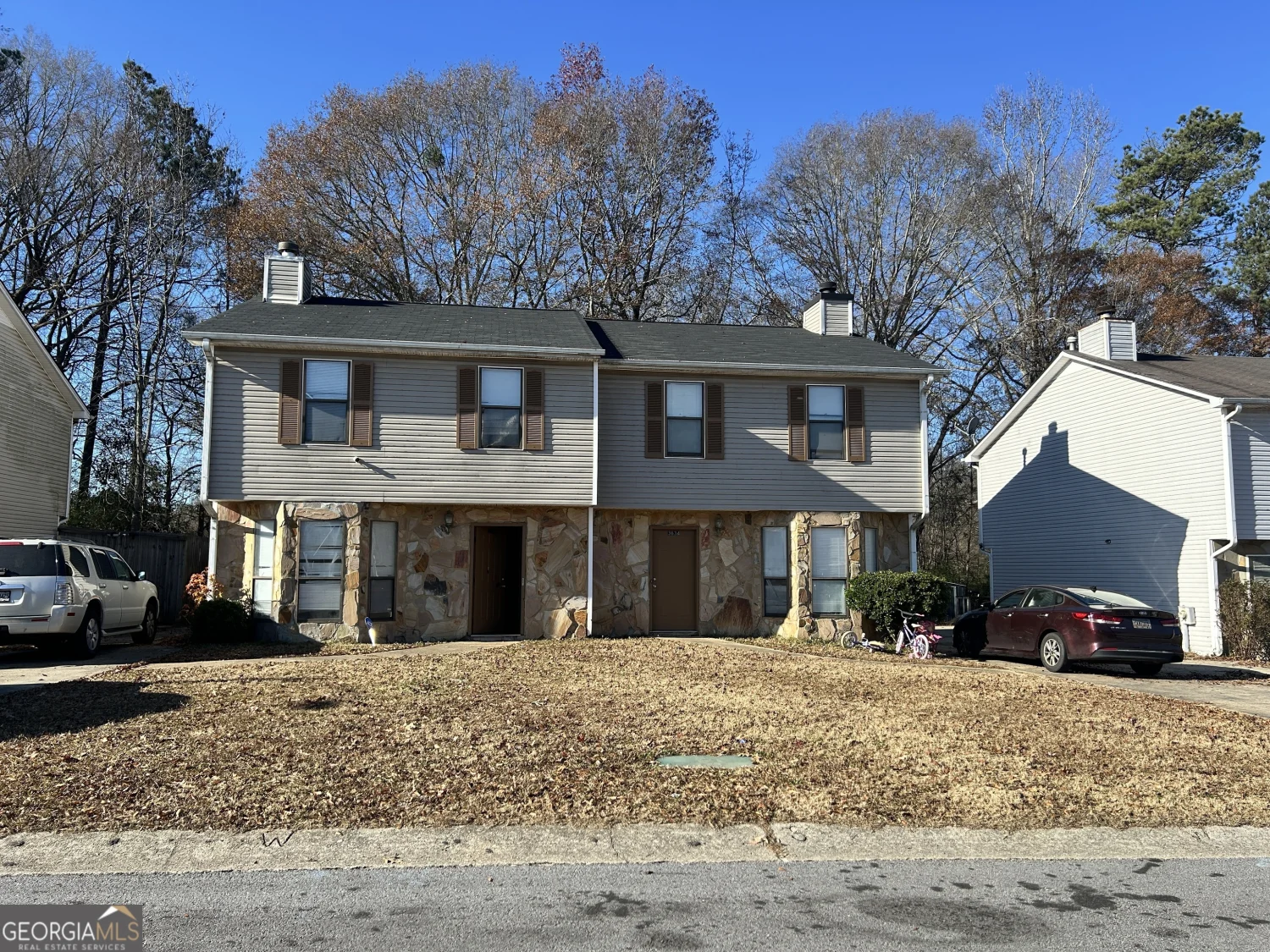
3636 Hopkins Court
Powder Springs, GA 30127
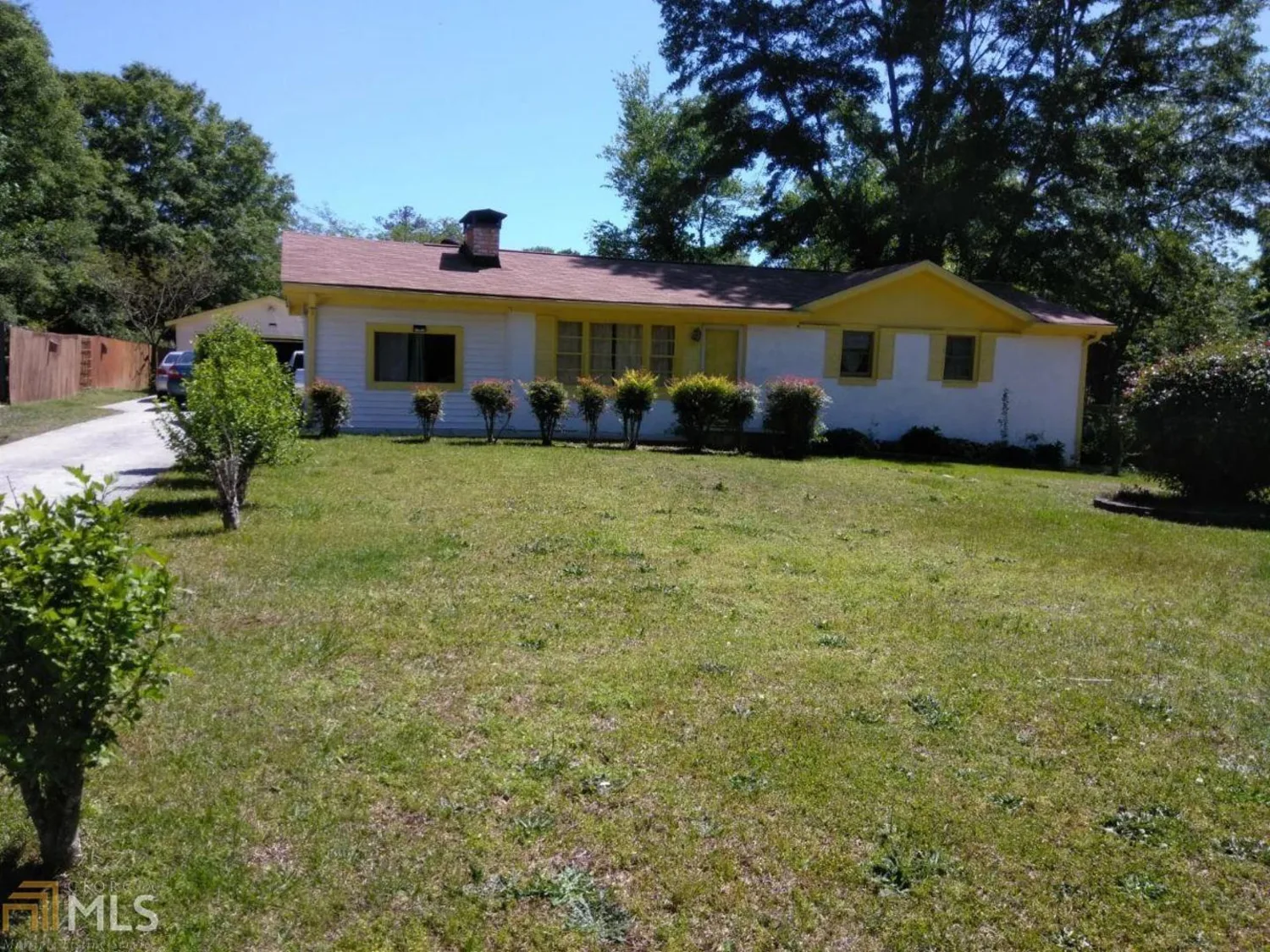
3561 Ridgecrest Drive
Powder Springs, GA 30127
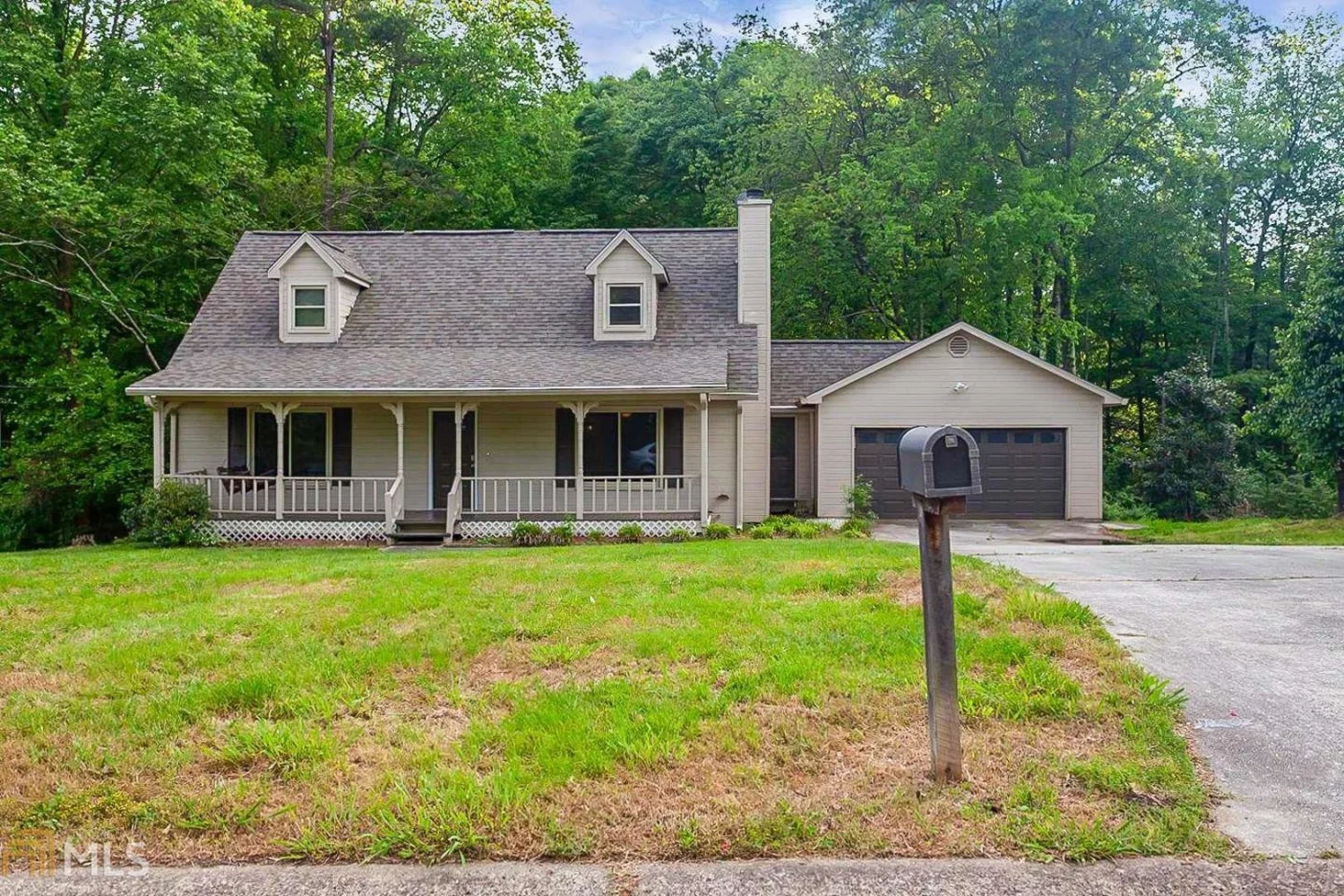
3139 Country Lake Drive
Powder Springs, GA 30127
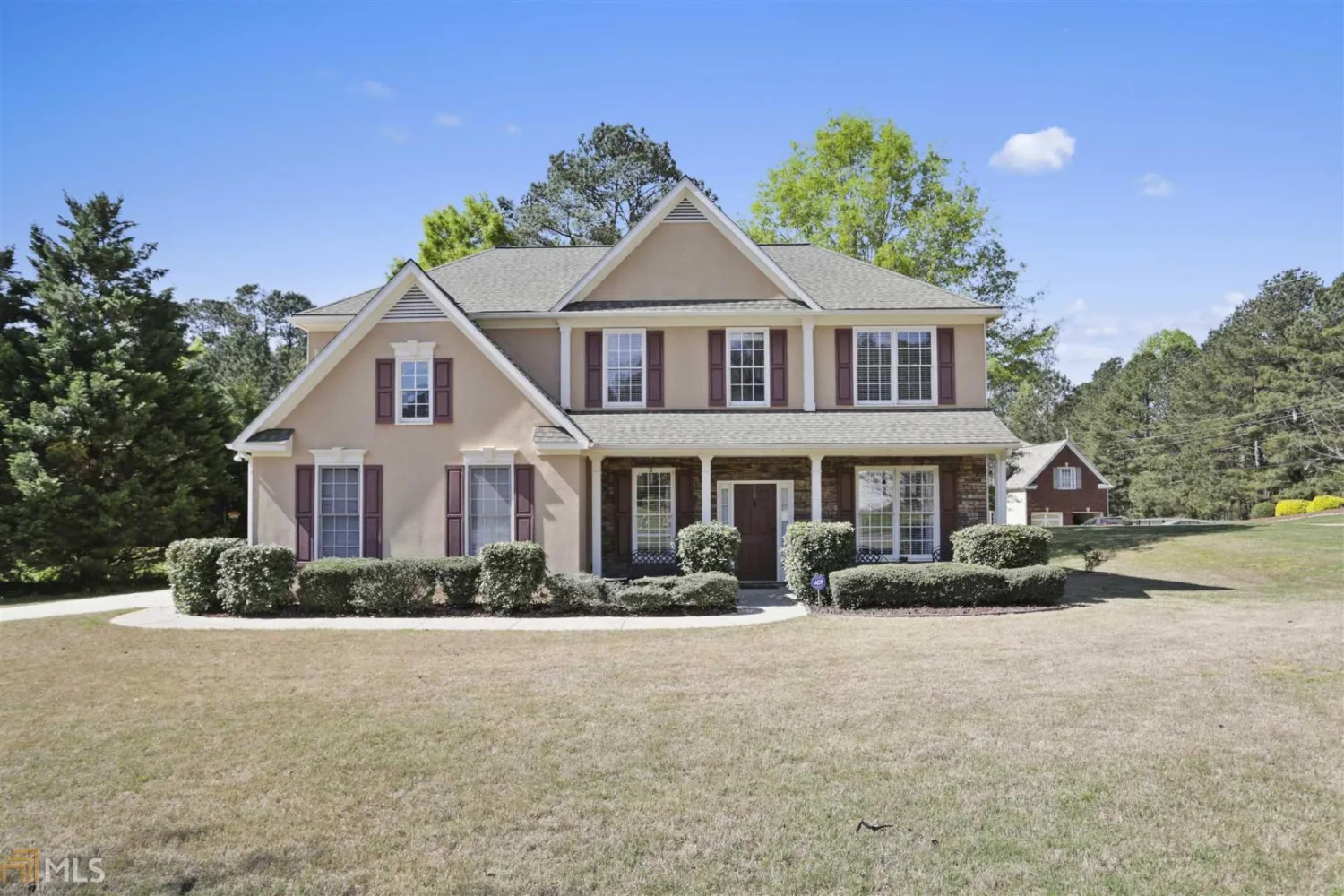
2002 Devonhurst Drive
Powder Springs, GA 30127
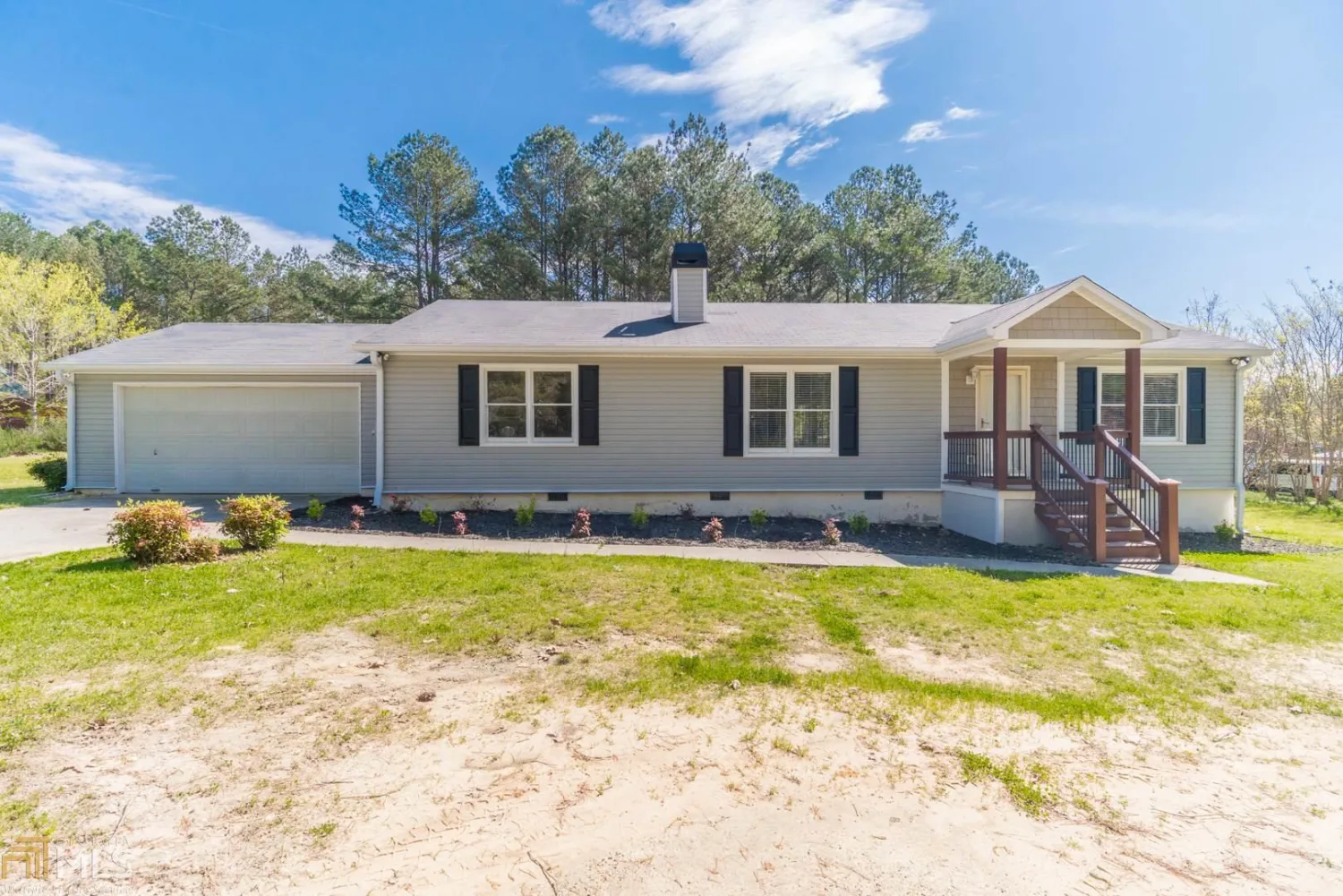
4025 Carter Road
Powder Springs, GA 30127
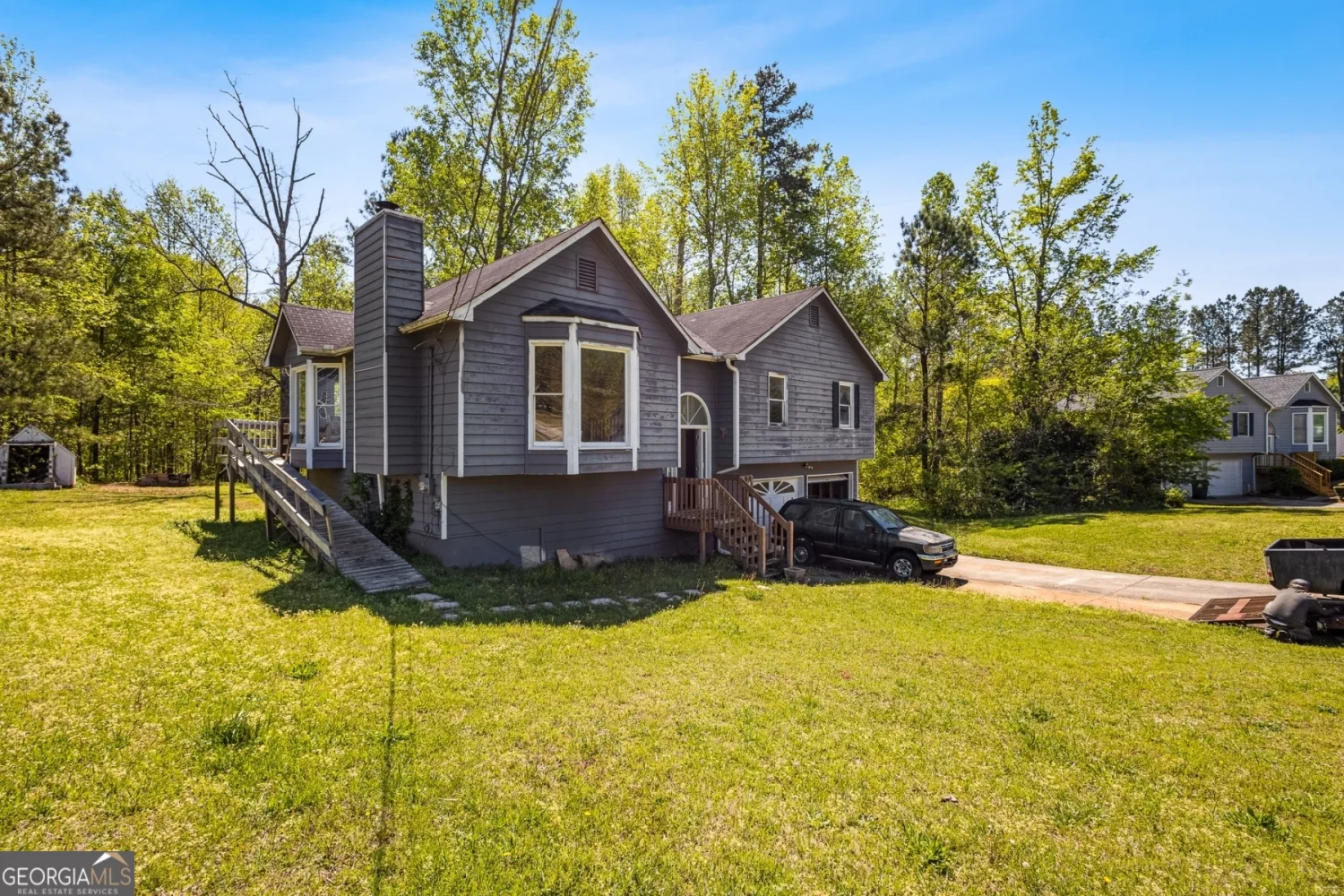
231 Breckenridge Lane
Powder Springs, GA 30127
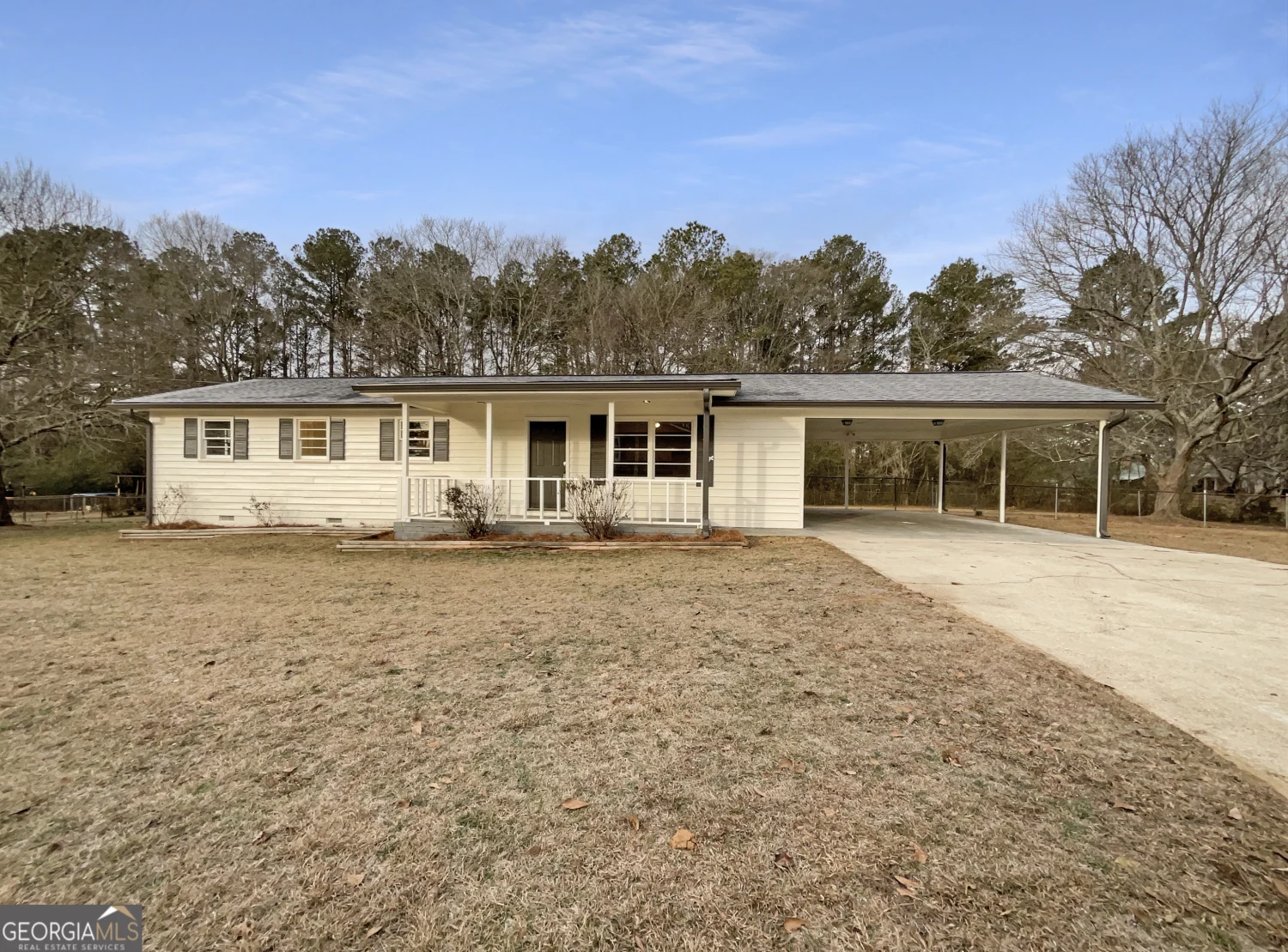
24 Valerie Lane
Powder Springs, GA 30127

