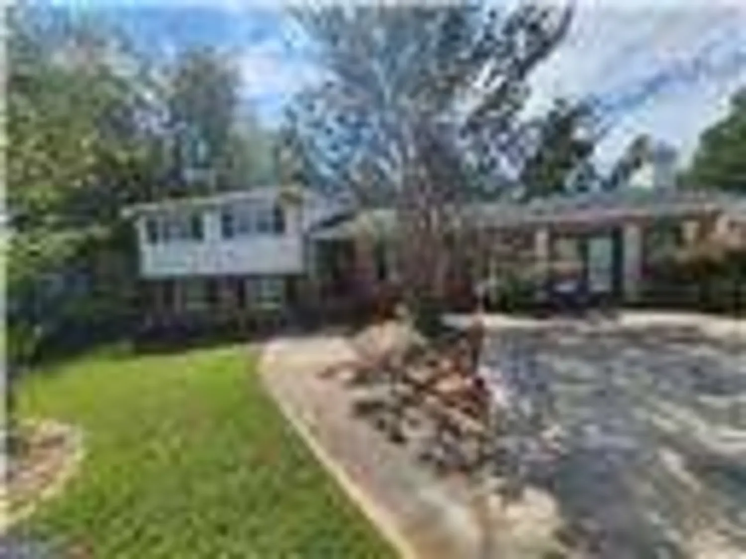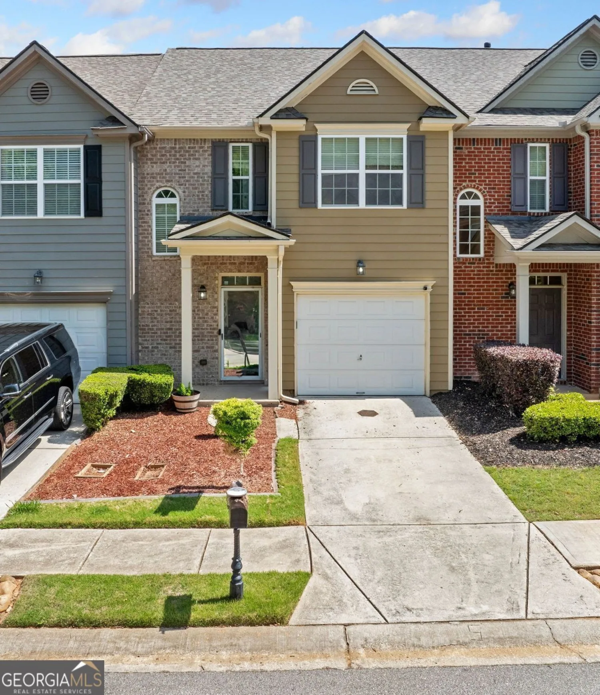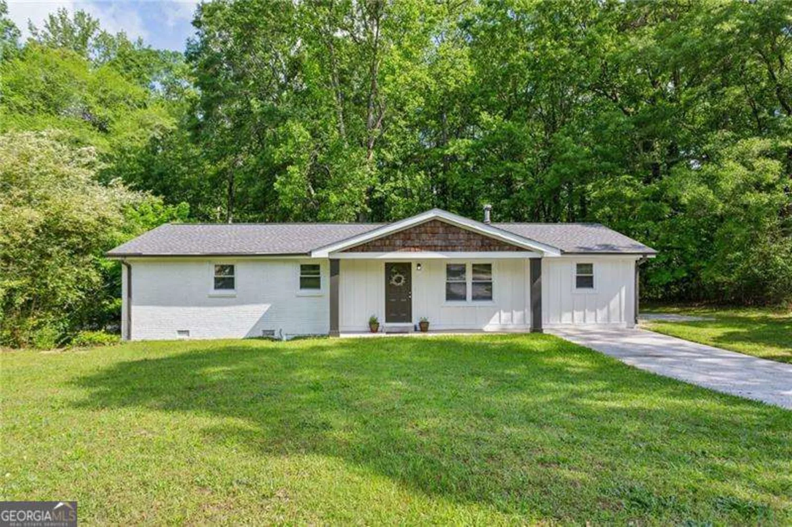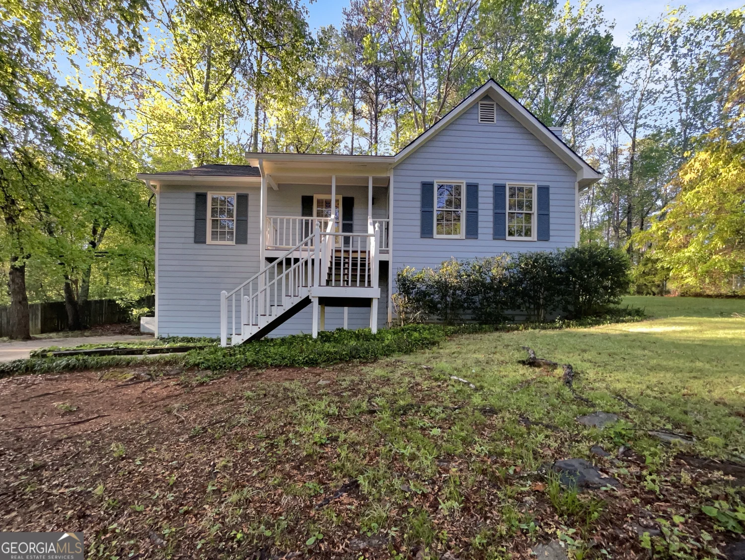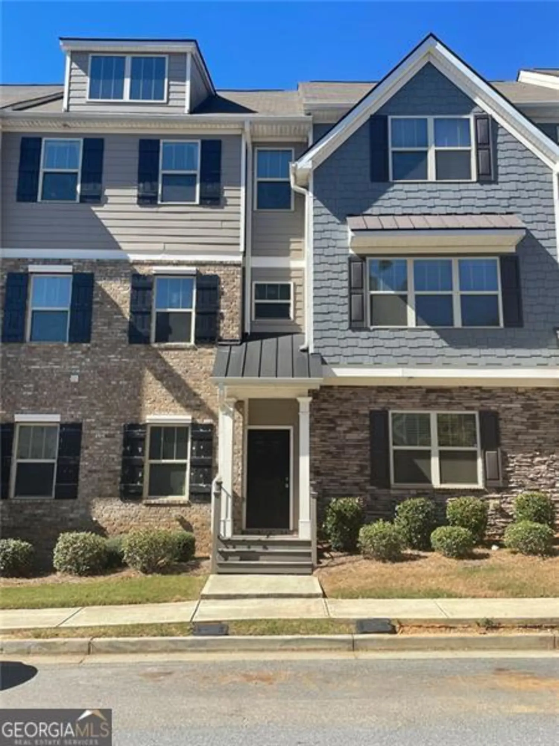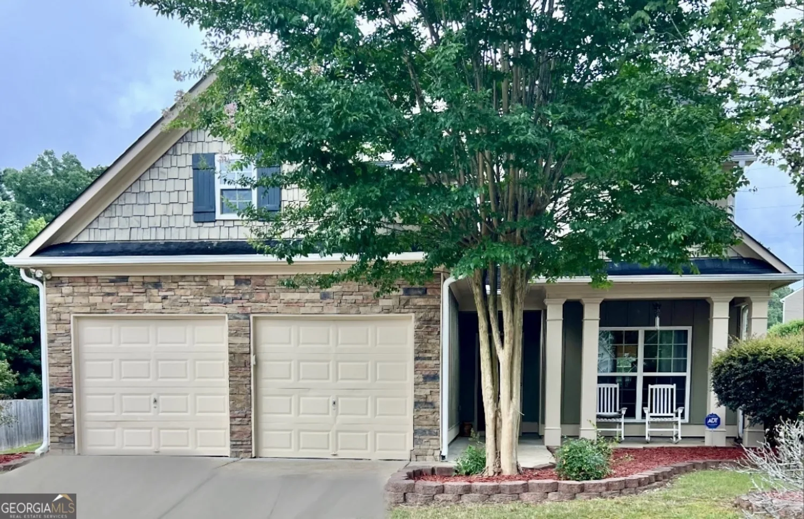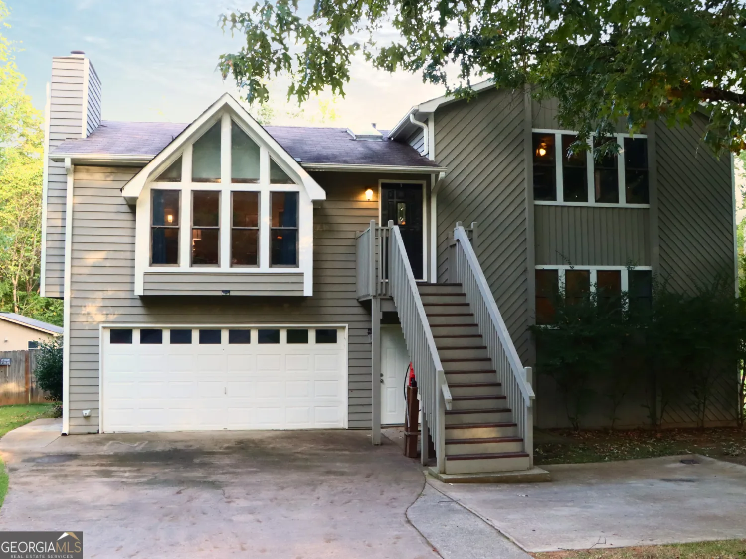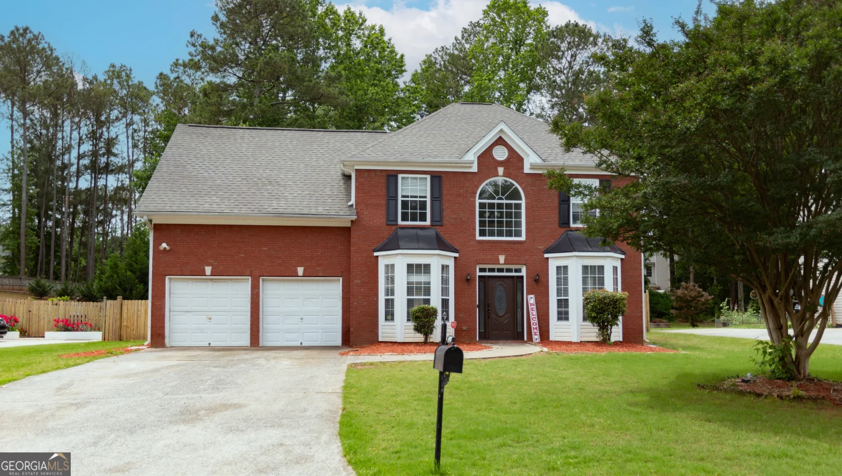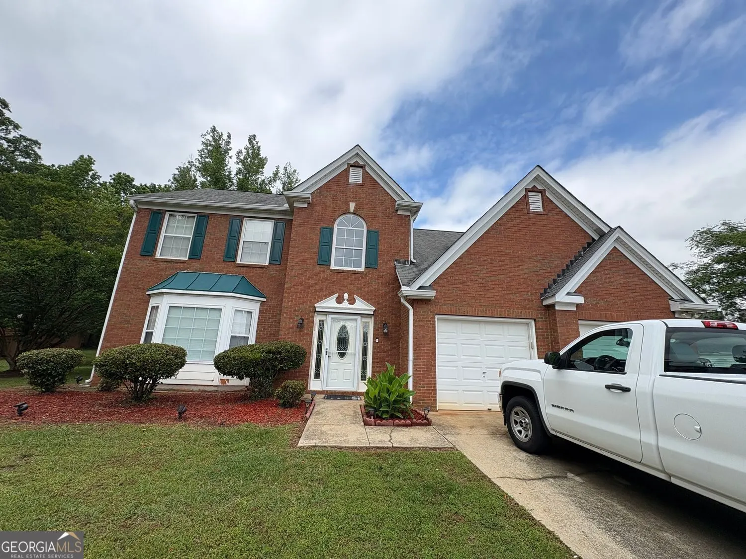5638 berney circlePowder Springs, GA 30127
5638 berney circlePowder Springs, GA 30127
Description
Beautiful End Home features an open floor plan and is just across the street from the Community Park. 3 Large Bedrooms plus a large loft. Use the loft as a Home Office, Exercise Area, Home School Area, Crafts Space or add A pull out sofa for short term guests. Hardwood Floors throughout the main level. Stone Counters and Stainless appliances. Easy access to the Interstate. Plenty of shopping near by. And of course not too far from the Silver Comet Trail.
Property Details for 5638 Berney Circle
- Subdivision ComplexBerney Circle
- Architectural StyleOther, Traditional
- ExteriorOther
- Num Of Parking Spaces2
- Parking FeaturesAttached, Garage, Garage Door Opener
- Property AttachedYes
- Waterfront FeaturesNo Dock Or Boathouse
LISTING UPDATED:
- StatusActive
- MLS #10500138
- Days on Site53
- Taxes$3,936 / year
- HOA Fees$1,920 / month
- MLS TypeResidential
- Year Built2020
- Lot Size0.09 Acres
- CountryCobb
LISTING UPDATED:
- StatusActive
- MLS #10500138
- Days on Site53
- Taxes$3,936 / year
- HOA Fees$1,920 / month
- MLS TypeResidential
- Year Built2020
- Lot Size0.09 Acres
- CountryCobb
Building Information for 5638 Berney Circle
- StoriesTwo
- Year Built2020
- Lot Size0.0860 Acres
Payment Calculator
Term
Interest
Home Price
Down Payment
The Payment Calculator is for illustrative purposes only. Read More
Property Information for 5638 Berney Circle
Summary
Location and General Information
- Community Features: Street Lights
- Directions: Take Spring Rd SE, Concord Rd SE, Hurt Rd SE, Powder Springs Rd and Richard D Sailors Pkwy to Elliott Rd in Powder Springs. Continue on Elliott Rd. Drive to Berney Cir in Powder Springs
- Coordinates: 33.880121,-84.715373
School Information
- Elementary School: Varner
- Middle School: Tapp
- High School: Mceachern
Taxes and HOA Information
- Parcel Number: 19067300200
- Tax Year: 2024
- Association Fee Includes: Maintenance Grounds
Virtual Tour
Parking
- Open Parking: No
Interior and Exterior Features
Interior Features
- Cooling: Central Air
- Heating: Central
- Appliances: Dishwasher, Disposal, Dryer, Microwave, Refrigerator
- Basement: None
- Flooring: Carpet, Laminate
- Interior Features: Separate Shower, Walk-In Closet(s)
- Levels/Stories: Two
- Kitchen Features: Kitchen Island, Pantry
- Foundation: Slab
- Total Half Baths: 1
- Bathrooms Total Integer: 3
- Bathrooms Total Decimal: 2
Exterior Features
- Construction Materials: Vinyl Siding
- Fencing: Back Yard
- Roof Type: Composition
- Security Features: Carbon Monoxide Detector(s)
- Laundry Features: Laundry Closet, Upper Level
- Pool Private: No
Property
Utilities
- Sewer: Public Sewer
- Utilities: Cable Available, Electricity Available, Natural Gas Available, Phone Available, Sewer Available, Water Available
- Water Source: Public
Property and Assessments
- Home Warranty: Yes
- Property Condition: Resale
Green Features
Lot Information
- Common Walls: 1 Common Wall
- Lot Features: Corner Lot
- Waterfront Footage: No Dock Or Boathouse
Multi Family
- Number of Units To Be Built: Square Feet
Rental
Rent Information
- Land Lease: Yes
Public Records for 5638 Berney Circle
Tax Record
- 2024$3,936.00 ($328.00 / month)
Home Facts
- Beds3
- Baths2
- StoriesTwo
- Lot Size0.0860 Acres
- StyleTownhouse
- Year Built2020
- APN19067300200
- CountyCobb


