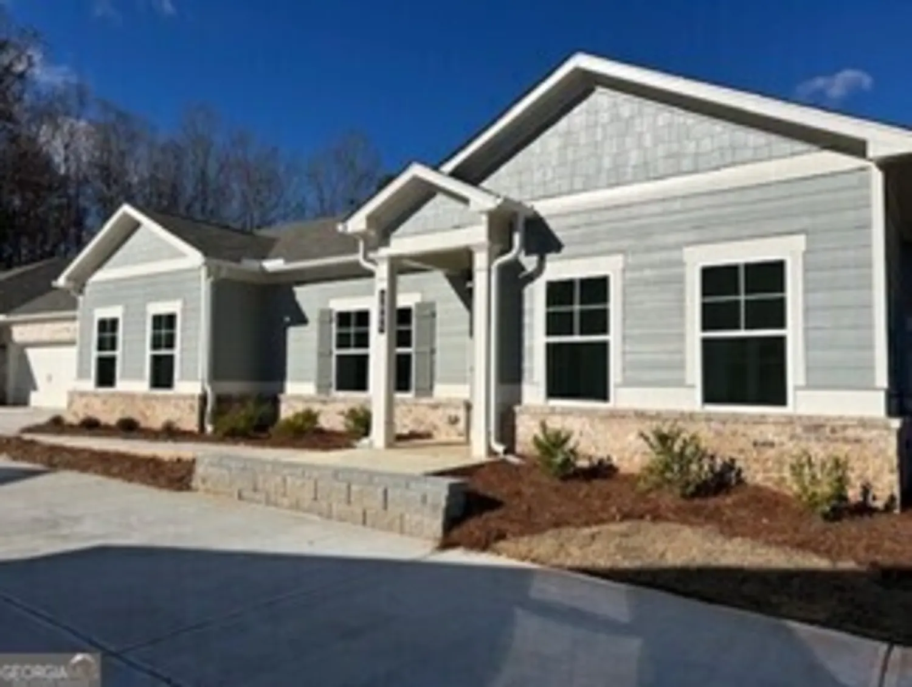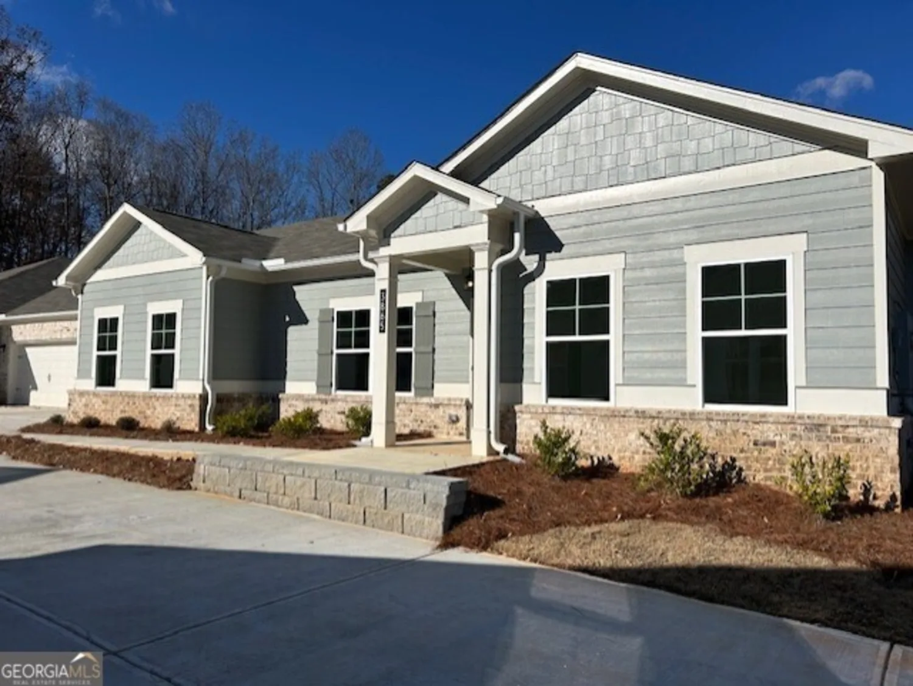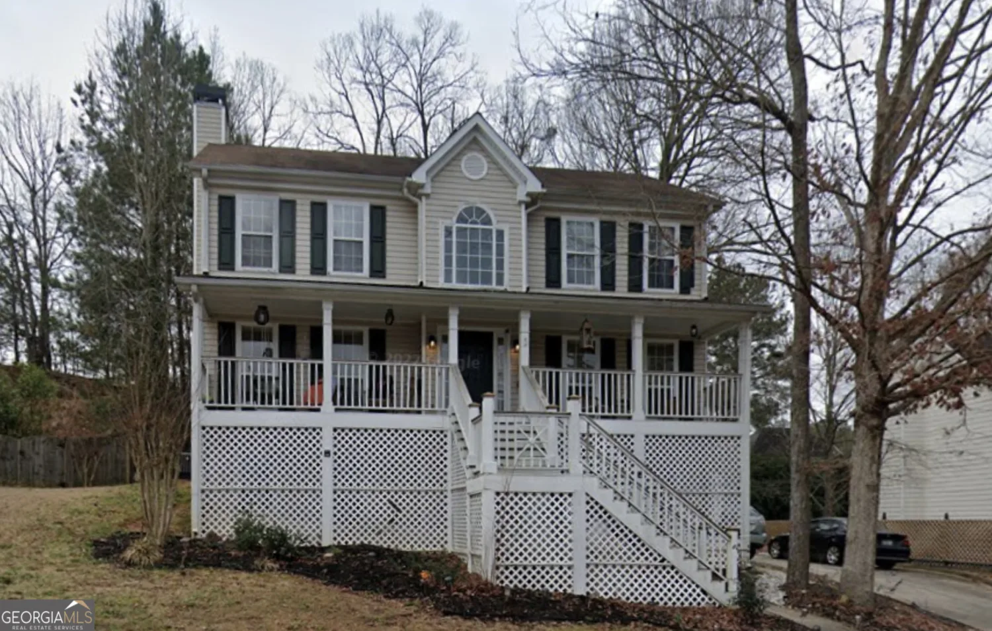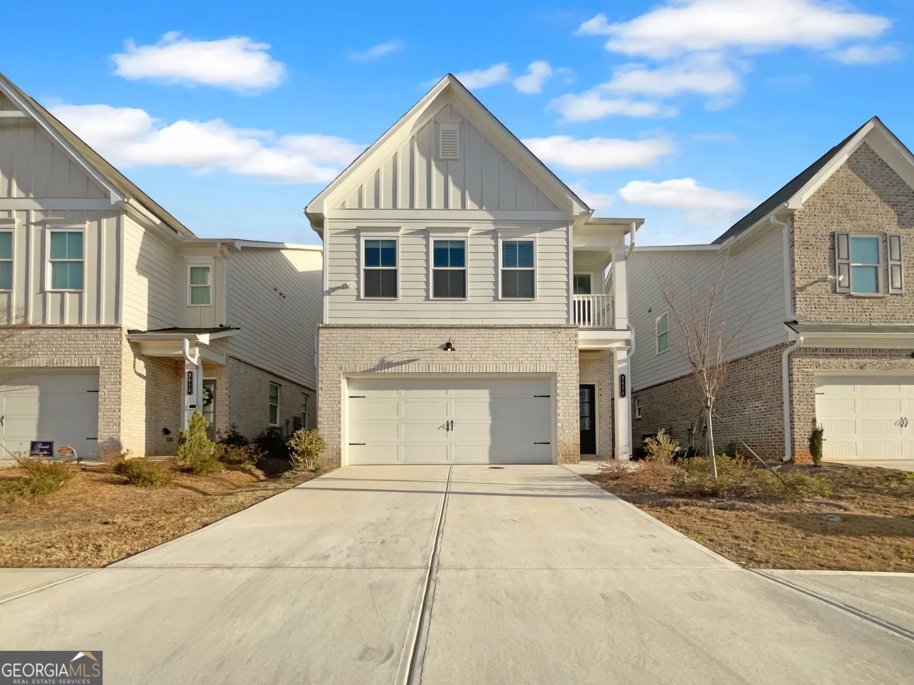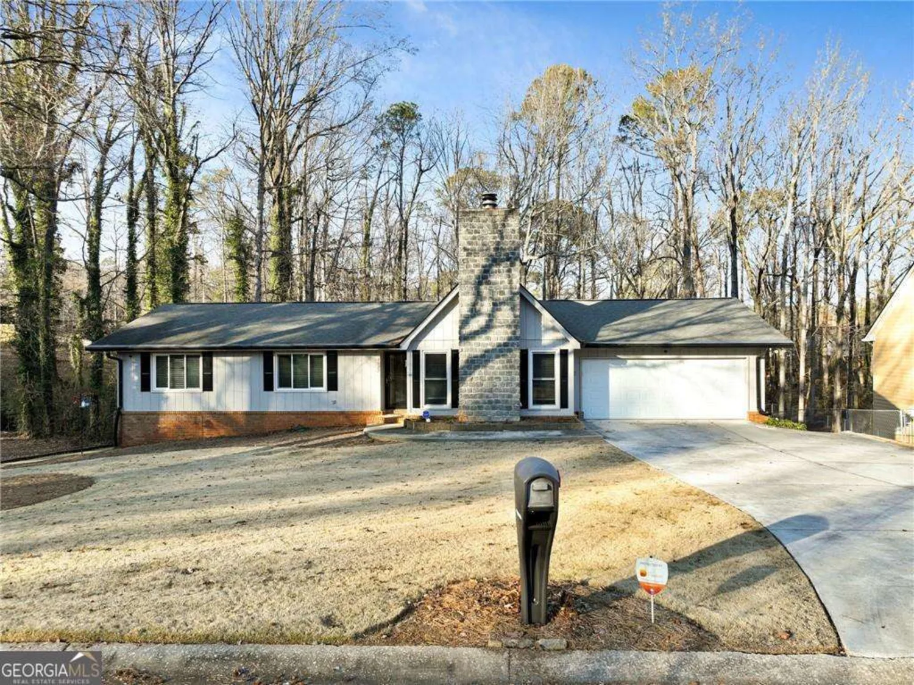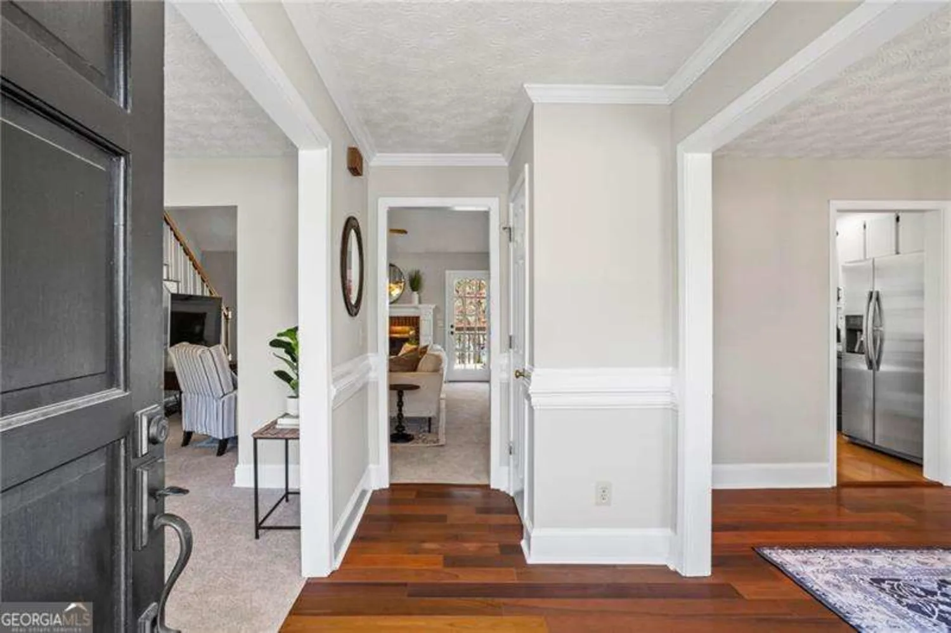4872 lewis roadPowder Springs, GA 30127
4872 lewis roadPowder Springs, GA 30127
Description
Nestled on a private 2-acre lot in Powder Springs, GA, this fully renovated 3-bedroom, 2-bathroom home offers a perfect blend of modern comfort and peaceful rural charm. Featuring approximately 1,482 square feet of living space, the home boasts brand-new flooring, fresh neutral paint, and updated lighting throughout. The main living area includes a cozy fireplace and seamlessly connects to a bright dining room and a fully updated kitchen with white cabinetry, stone countertops, and sleek fixtures. Upstairs, the spacious primary suite offers a tranquil retreat with a walk-in closet and a spa-like bathroom complete with a soaking tub, separate shower, and double vanity. Two additional bedrooms and a renovated full bath provide comfort and privacy for family or guests. A covered front porch and large back deck extend the living space outdoors, perfect for relaxing or entertaining. The attached two-car garage includes a dedicated laundry area, and the expansive yard offers endless possibilities with no HOA restrictions. Recent upgrades include a new HVAC system and insulated windows for energy efficiency. This move-in ready property combines privacy, modern updates, and convenienceCojust minutes from local shops and amenities. DonCOt miss this opportunity to own a beautifully refreshed home in a peaceful setting.
Property Details for 4872 Lewis Road
- Subdivision Complexnone
- Architectural StyleOther, Traditional
- Parking FeaturesGarage, Side/Rear Entrance
- Property AttachedYes
LISTING UPDATED:
- StatusActive
- MLS #10510842
- Days on Site8
- Taxes$4,081 / year
- MLS TypeResidential
- Year Built2002
- Lot Size2.00 Acres
- CountryCobb
LISTING UPDATED:
- StatusActive
- MLS #10510842
- Days on Site8
- Taxes$4,081 / year
- MLS TypeResidential
- Year Built2002
- Lot Size2.00 Acres
- CountryCobb
Building Information for 4872 Lewis Road
- StoriesTwo
- Year Built2002
- Lot Size2.0000 Acres
Payment Calculator
Term
Interest
Home Price
Down Payment
The Payment Calculator is for illustrative purposes only. Read More
Property Information for 4872 Lewis Road
Summary
Location and General Information
- Community Features: Near Shopping
- Directions: GPS Accessible
- Coordinates: 33.835157,-84.690132
School Information
- Elementary School: Hendricks
- Middle School: Cooper
- High School: Mceachern
Taxes and HOA Information
- Parcel Number: 19112200360
- Tax Year: 2024
- Association Fee Includes: None
Virtual Tour
Parking
- Open Parking: No
Interior and Exterior Features
Interior Features
- Cooling: Central Air
- Heating: Central
- Appliances: Dishwasher
- Basement: None
- Fireplace Features: Family Room
- Flooring: Carpet, Vinyl
- Interior Features: High Ceilings
- Levels/Stories: Two
- Window Features: Double Pane Windows
- Foundation: Slab
- Bathrooms Total Integer: 2
- Bathrooms Total Decimal: 2
Exterior Features
- Construction Materials: Block, Stone, Stucco, Wood Siding
- Patio And Porch Features: Deck
- Roof Type: Composition
- Security Features: Smoke Detector(s)
- Laundry Features: In Garage
- Pool Private: No
Property
Utilities
- Sewer: Public Sewer
- Utilities: Cable Available, Electricity Available, Phone Available, Sewer Available, Water Available
- Water Source: Public
- Electric: 220 Volts
Property and Assessments
- Home Warranty: Yes
- Property Condition: Resale
Green Features
Lot Information
- Common Walls: No Common Walls
- Lot Features: Private
Multi Family
- Number of Units To Be Built: Square Feet
Rental
Rent Information
- Land Lease: Yes
Public Records for 4872 Lewis Road
Tax Record
- 2024$4,081.00 ($340.08 / month)
Home Facts
- Beds3
- Baths2
- StoriesTwo
- Lot Size2.0000 Acres
- StyleSingle Family Residence
- Year Built2002
- APN19112200360
- CountyCobb
- Fireplaces1


