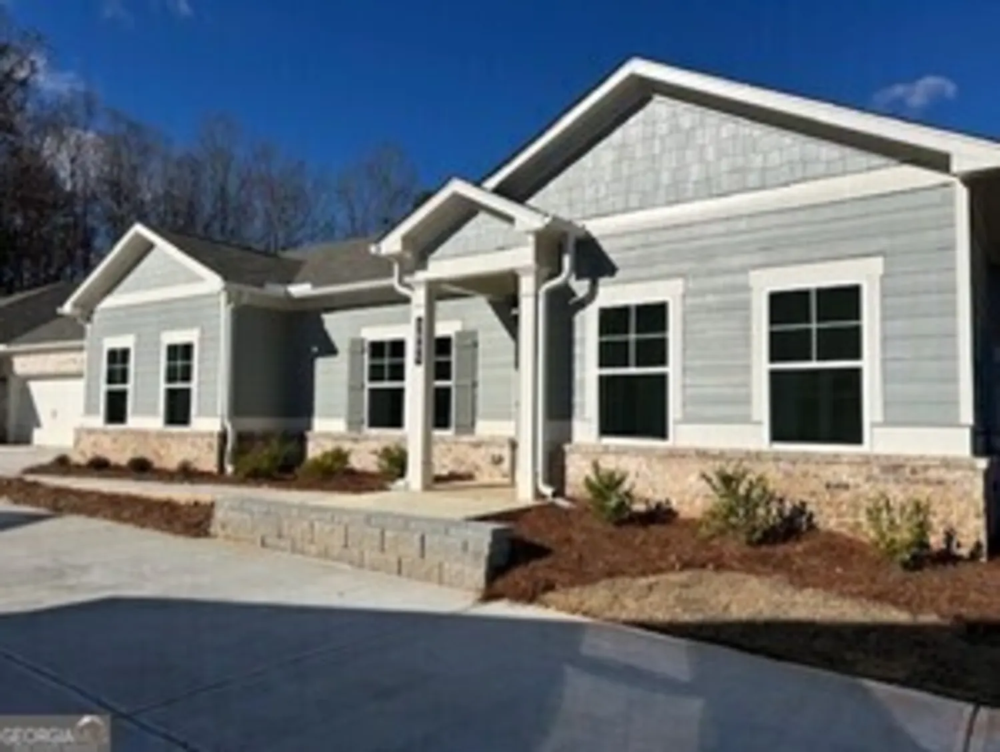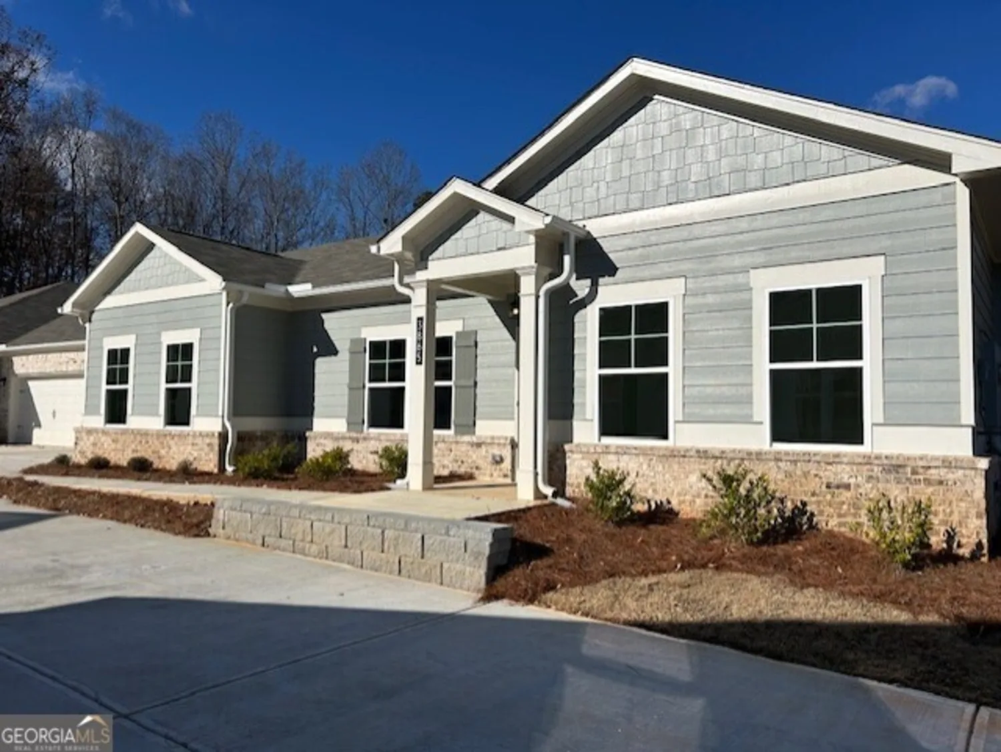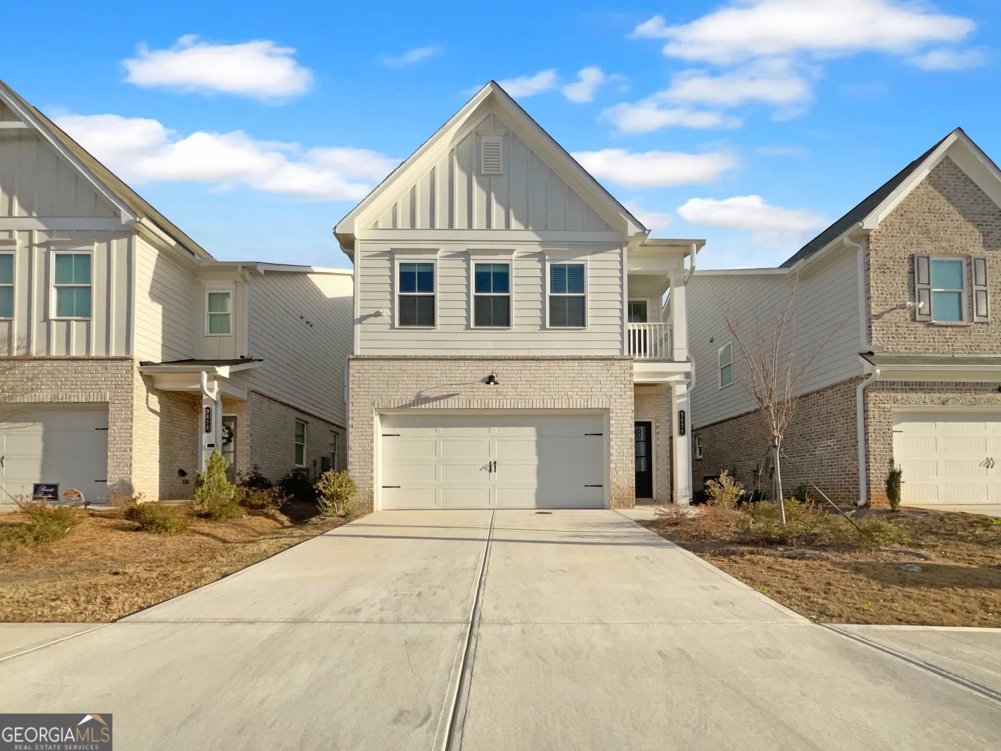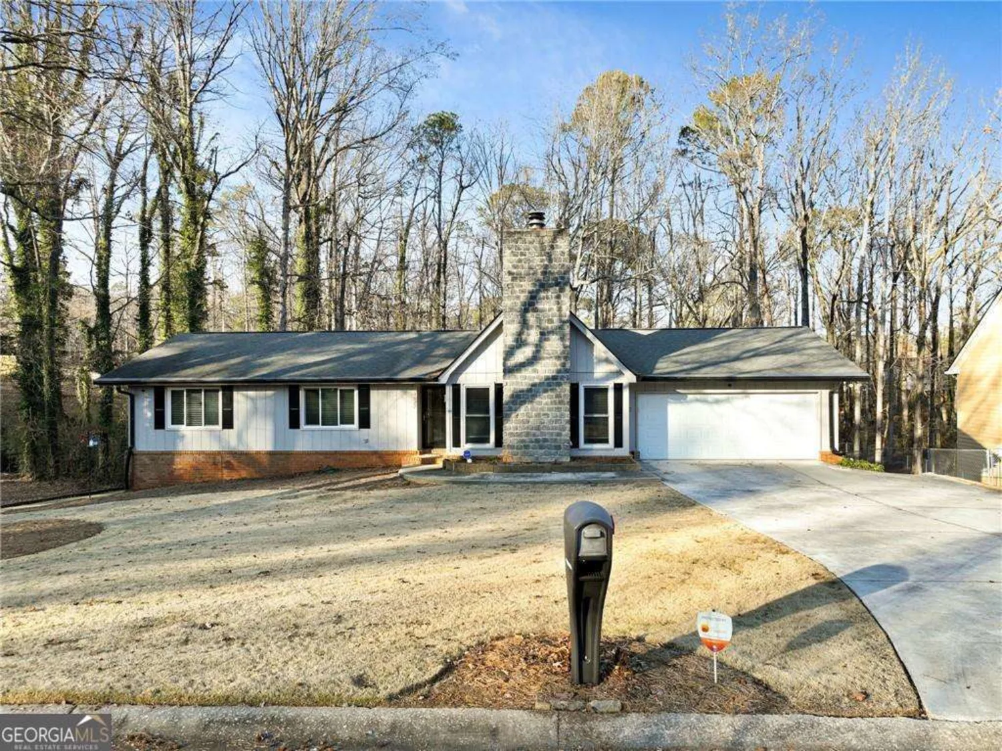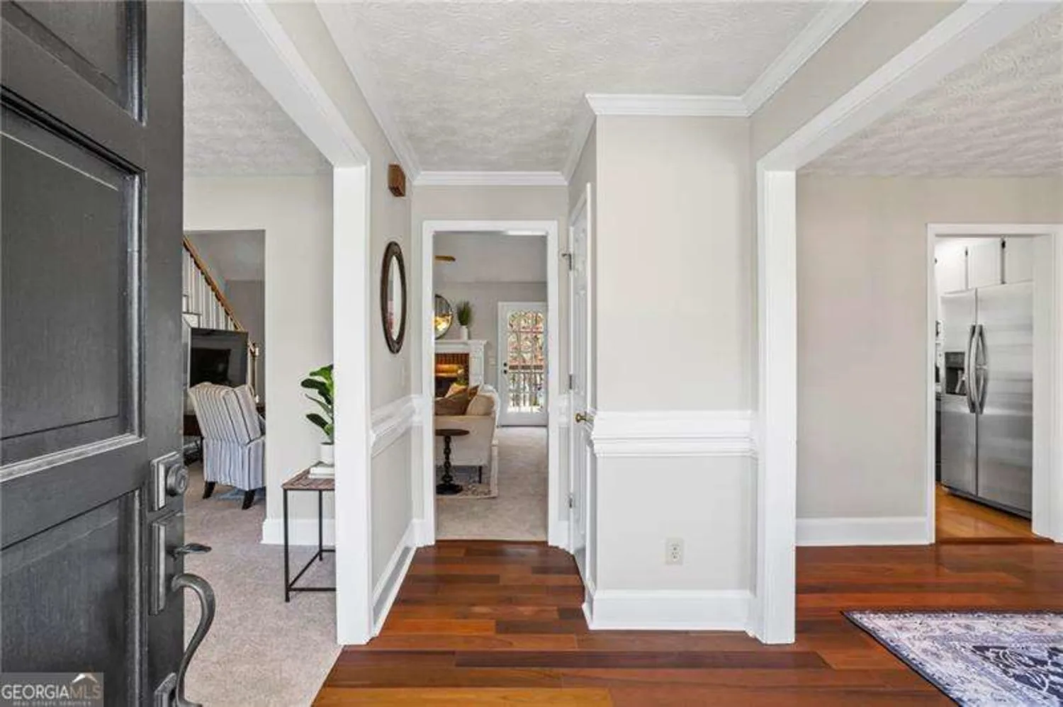3722 lockerbie lanePowder Springs, GA 30127
3722 lockerbie lanePowder Springs, GA 30127
Description
Welcome to 3722 Lockerbie Lane in the desirable Pine Bluff Subdivision! This stunning 2-story home features 4 spacious bedrooms, 3.5 baths, a cozy fireplace, and a formal dining room. Enjoy outdoor living with a charming covered front porch and a covered deck, perfect for entertaining. The 2-car garage provides ample storage and shelter for your cars. Enjoy the community pool, pool house, and tennis courts while also being conveniently close to schools, parks, and shopping. Don't miss this beautiful property-schedule your showing today!
Property Details for 3722 Lockerbie Lane
- Subdivision ComplexPine Bluff
- Architectural StyleOther
- Parking FeaturesAttached, Garage, Garage Door Opener
- Property AttachedNo
LISTING UPDATED:
- StatusActive
- MLS #10428165
- Days on Site138
- Taxes$996.44 / year
- MLS TypeResidential
- Year Built1999
- Lot Size0.25 Acres
- CountryCobb
LISTING UPDATED:
- StatusActive
- MLS #10428165
- Days on Site138
- Taxes$996.44 / year
- MLS TypeResidential
- Year Built1999
- Lot Size0.25 Acres
- CountryCobb
Building Information for 3722 Lockerbie Lane
- StoriesTwo
- Year Built1999
- Lot Size0.2500 Acres
Payment Calculator
Term
Interest
Home Price
Down Payment
The Payment Calculator is for illustrative purposes only. Read More
Property Information for 3722 Lockerbie Lane
Summary
Location and General Information
- Community Features: Pool, Sidewalks, Street Lights, Tennis Court(s)
- Directions: I75 South to Exit 269 Barrett Parkway, to right on Ernest W Barrett Pkwy NW, turn right onto Powder Springs Rd SW, turn right onto Pine Grove Dr., turn right onto Lockerbie LN, destination on Left.
- Coordinates: 33.863589,-84.647632
School Information
- Elementary School: Compton
- Middle School: Tapp
- High School: Mceachern
Taxes and HOA Information
- Parcel Number: 19083600110
- Tax Year: 2023
- Association Fee Includes: Swimming, Tennis
Virtual Tour
Parking
- Open Parking: No
Interior and Exterior Features
Interior Features
- Cooling: Ceiling Fan(s), Central Air
- Heating: Central, Electric
- Appliances: Gas Water Heater, Oven/Range (Combo), Refrigerator
- Basement: Finished
- Fireplace Features: Family Room, Gas Log
- Flooring: Carpet, Hardwood
- Interior Features: Walk-In Closet(s)
- Levels/Stories: Two
- Main Bedrooms: 1
- Total Half Baths: 1
- Bathrooms Total Integer: 4
- Bathrooms Total Decimal: 3
Exterior Features
- Construction Materials: Vinyl Siding
- Patio And Porch Features: Porch
- Roof Type: Other
- Spa Features: Bath
- Laundry Features: Common Area, Laundry Closet
- Pool Private: No
Property
Utilities
- Sewer: Public Sewer
- Utilities: Electricity Available, Sewer Connected, Water Available
- Water Source: Public
Property and Assessments
- Home Warranty: Yes
- Property Condition: Resale
Green Features
Lot Information
- Above Grade Finished Area: 1996
- Lot Features: Sloped
Multi Family
- Number of Units To Be Built: Square Feet
Rental
Rent Information
- Land Lease: Yes
Public Records for 3722 Lockerbie Lane
Tax Record
- 2023$996.44 ($83.04 / month)
Home Facts
- Beds4
- Baths3
- Total Finished SqFt2,016 SqFt
- Above Grade Finished1,996 SqFt
- Below Grade Finished20 SqFt
- StoriesTwo
- Lot Size0.2500 Acres
- StyleSingle Family Residence
- Year Built1999
- APN19083600110
- CountyCobb
- Fireplaces1






