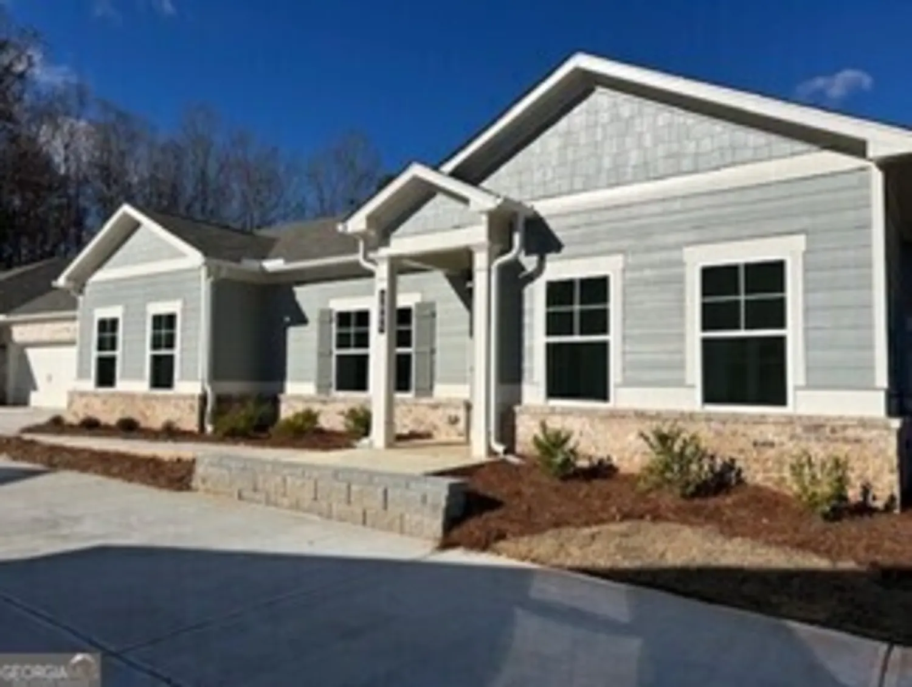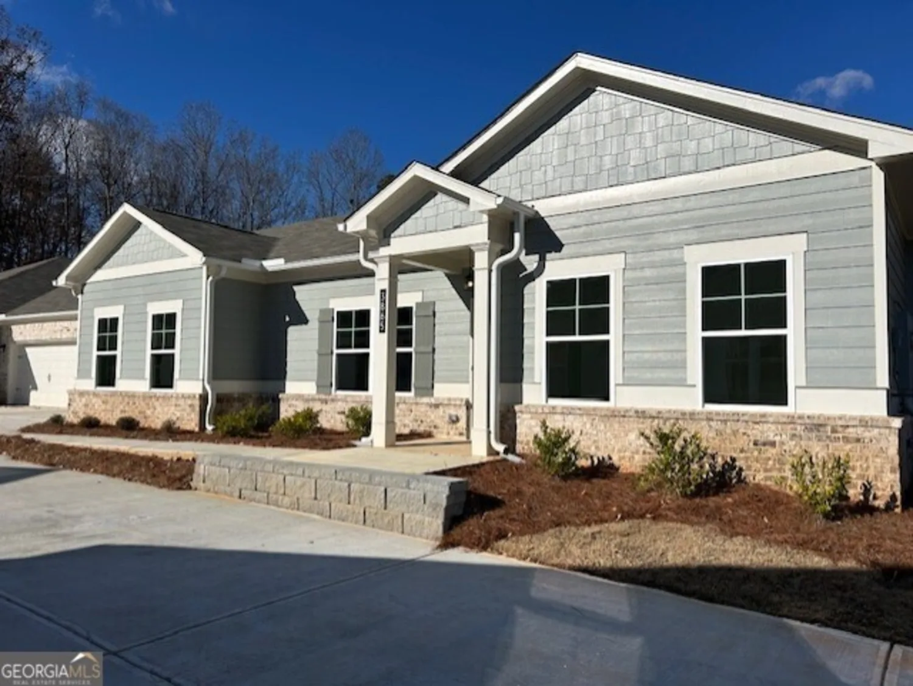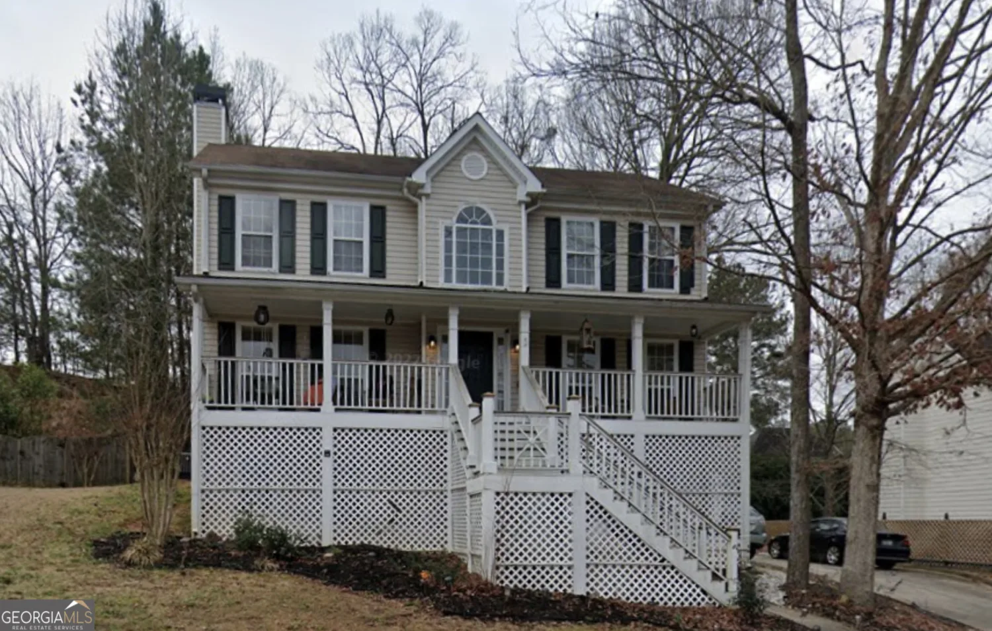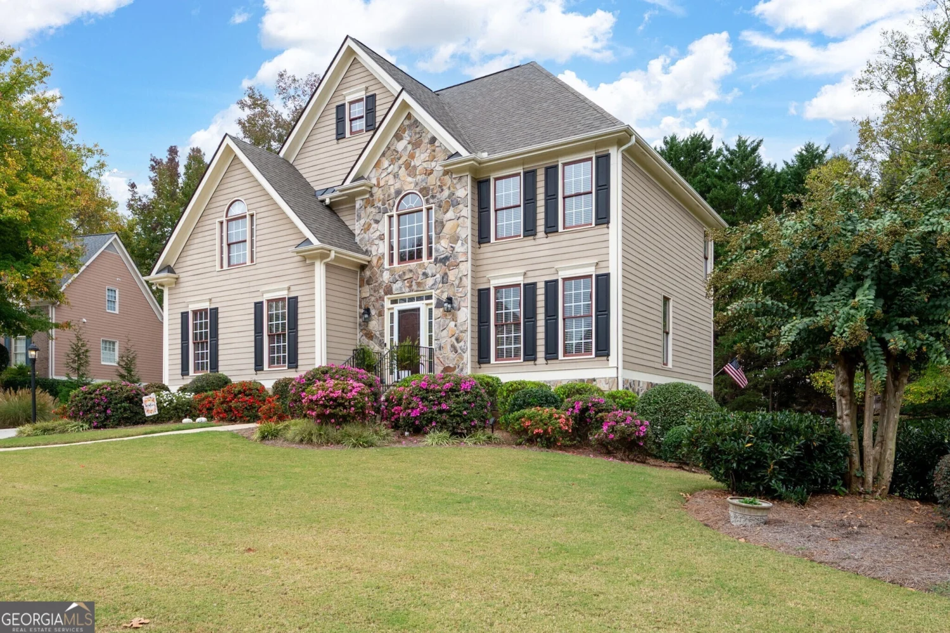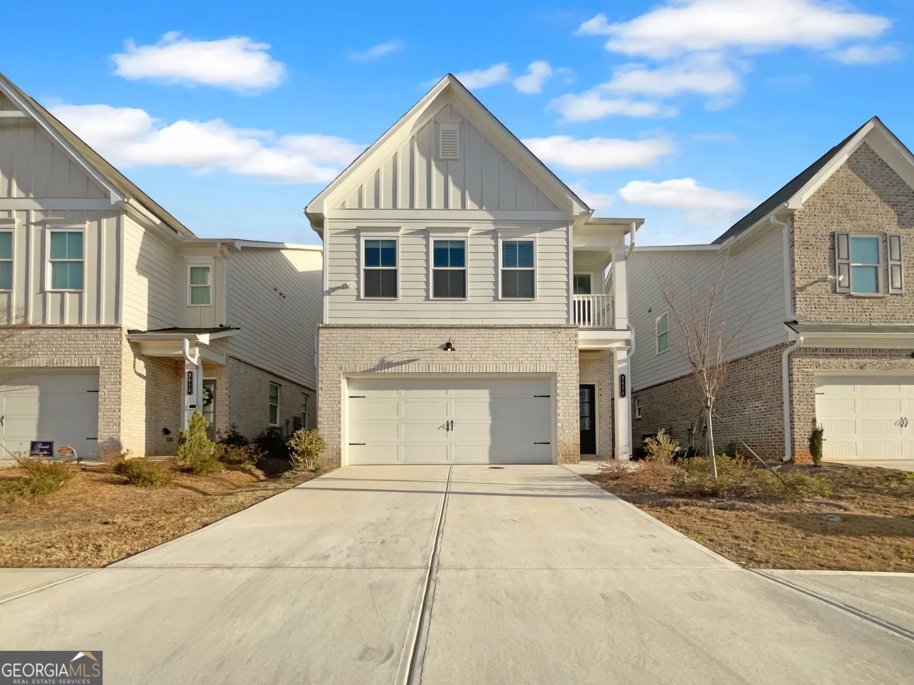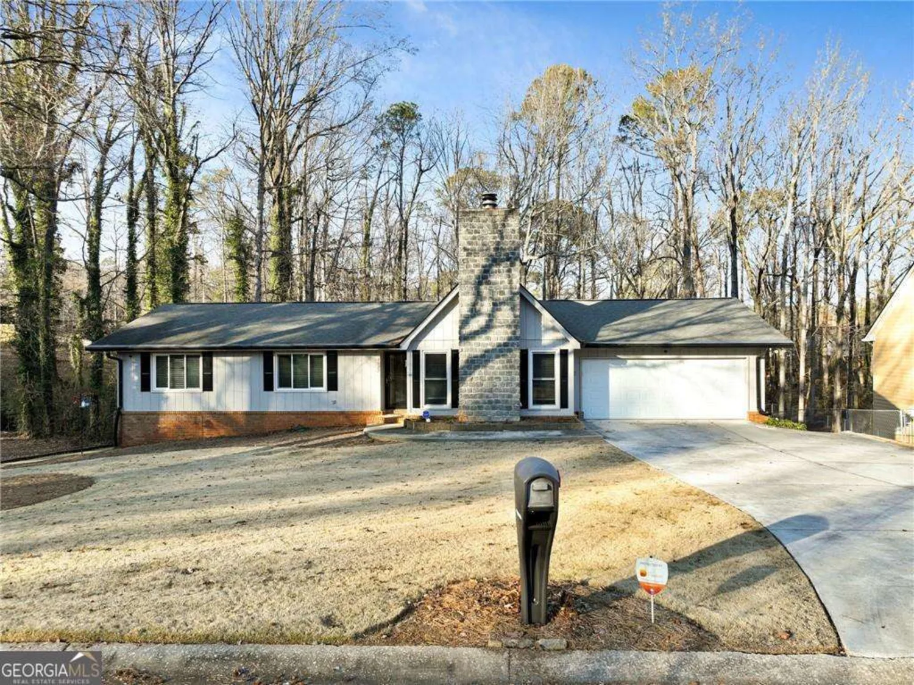6009 wyndham woods drivePowder Springs, GA 30127
6009 wyndham woods drivePowder Springs, GA 30127
Description
Everything has been taken care of for YOU! NEW INTERIOR PAINT, NEW CARET, NEW GRANITE KITCHEN COUNTERTOPS- 2025, SEPTIC PUMPED & MAINTENANCED- 2024, ROOF & GUTTERS- 2023, WATER HEATER- 2021! Nestled on a beautiful corner lot in a sought-after Harrison High School district, this charming brick-front home is move in ready with all the major updates taken care of. Inside, you'll find fresh carpet and paint throughout, plus a newly refreshed kitchen featuring painted cabinets, new hardware, sleek granite countertops, and stainless steel appliances. The main-level primary suite offers convenience and comfort while upstairs you will find two additional bedrooms and a versatile fourth room perfect for a bedroom or bonus space, this home offers plenty of flexibility and ample storage can be found in the basement. Outside, the well-maintained yard and large deck are perfect for outdoor enjoyment. Schedule your showing today! Come see this adorable home in person!!
Property Details for 6009 Wyndham Woods Drive
- Subdivision ComplexWyndham Woods
- Architectural StyleBrick Front, Traditional
- ExteriorOther
- Parking FeaturesAttached, Garage
- Property AttachedYes
LISTING UPDATED:
- StatusActive
- MLS #10487154
- Days on Site37
- Taxes$3,621 / year
- HOA Fees$600 / month
- MLS TypeResidential
- Year Built1989
- Lot Size0.49 Acres
- CountryCobb
LISTING UPDATED:
- StatusActive
- MLS #10487154
- Days on Site37
- Taxes$3,621 / year
- HOA Fees$600 / month
- MLS TypeResidential
- Year Built1989
- Lot Size0.49 Acres
- CountryCobb
Building Information for 6009 Wyndham Woods Drive
- StoriesTwo
- Year Built1989
- Lot Size0.4920 Acres
Payment Calculator
Term
Interest
Home Price
Down Payment
The Payment Calculator is for illustrative purposes only. Read More
Property Information for 6009 Wyndham Woods Drive
Summary
Location and General Information
- Community Features: Clubhouse
- Directions: GPS
- Coordinates: 33.95569,-84.727552
School Information
- Elementary School: Vaughan
- Middle School: Lost Mountain
- High School: Harrison
Taxes and HOA Information
- Parcel Number: 20030600710
- Tax Year: 2024
- Association Fee Includes: Maintenance Grounds, Swimming, Tennis
Virtual Tour
Parking
- Open Parking: No
Interior and Exterior Features
Interior Features
- Cooling: Central Air
- Heating: Central
- Appliances: Dishwasher, Refrigerator
- Basement: Interior Entry, Partial, Unfinished
- Fireplace Features: Family Room
- Flooring: Carpet, Tile
- Interior Features: Master On Main Level, Walk-In Closet(s)
- Levels/Stories: Two
- Window Features: Double Pane Windows
- Kitchen Features: Breakfast Area
- Foundation: Block
- Main Bedrooms: 1
- Total Half Baths: 1
- Bathrooms Total Integer: 3
- Main Full Baths: 1
- Bathrooms Total Decimal: 2
Exterior Features
- Construction Materials: Brick
- Patio And Porch Features: Deck
- Roof Type: Composition
- Security Features: Smoke Detector(s)
- Laundry Features: In Hall
- Pool Private: No
Property
Utilities
- Sewer: Septic Tank
- Utilities: Cable Available, Electricity Available, Water Available
- Water Source: Public
Property and Assessments
- Home Warranty: Yes
- Property Condition: Resale
Green Features
Lot Information
- Common Walls: No Common Walls
- Lot Features: Corner Lot, Cul-De-Sac, Level
Multi Family
- Number of Units To Be Built: Square Feet
Rental
Rent Information
- Land Lease: Yes
Public Records for 6009 Wyndham Woods Drive
Tax Record
- 2024$3,621.00 ($301.75 / month)
Home Facts
- Beds4
- Baths2
- StoriesTwo
- Lot Size0.4920 Acres
- StyleSingle Family Residence
- Year Built1989
- APN20030600710
- CountyCobb
- Fireplaces1


