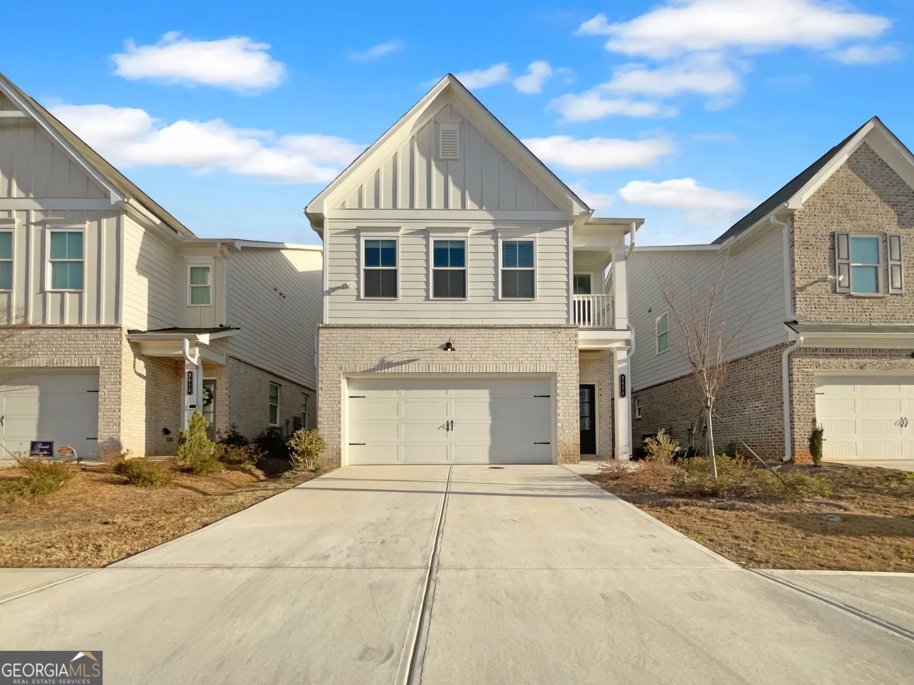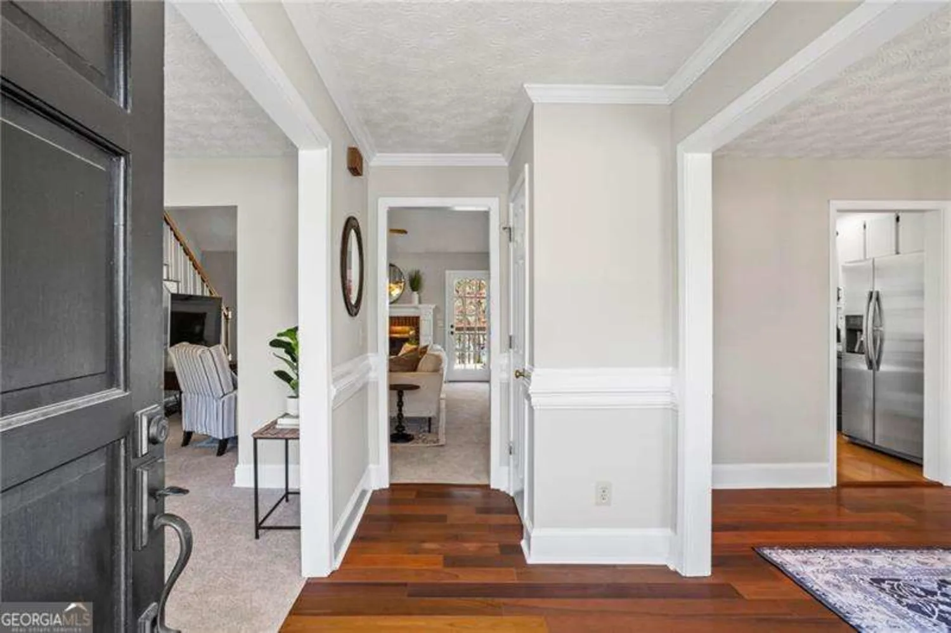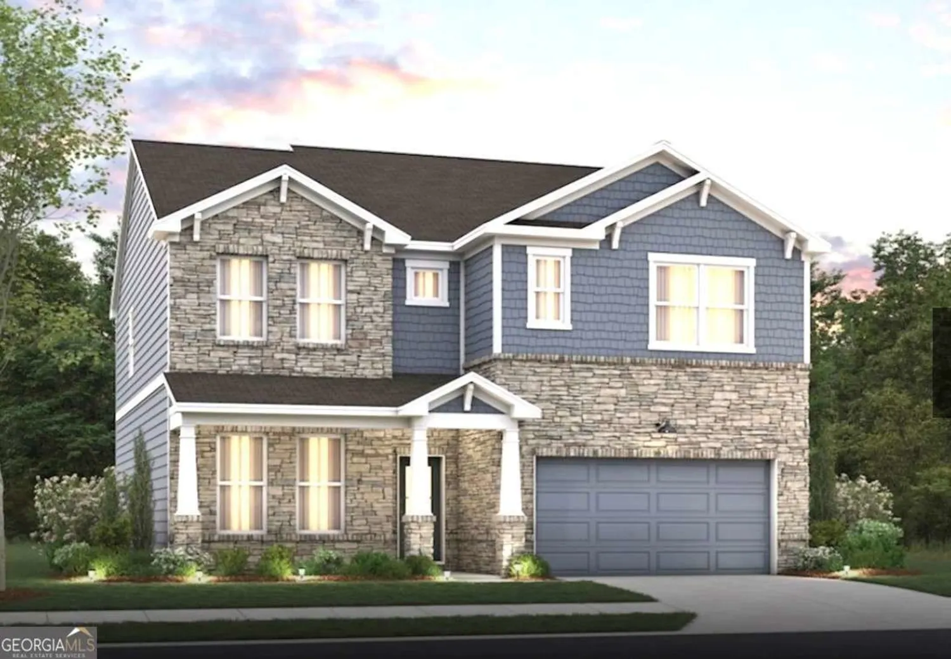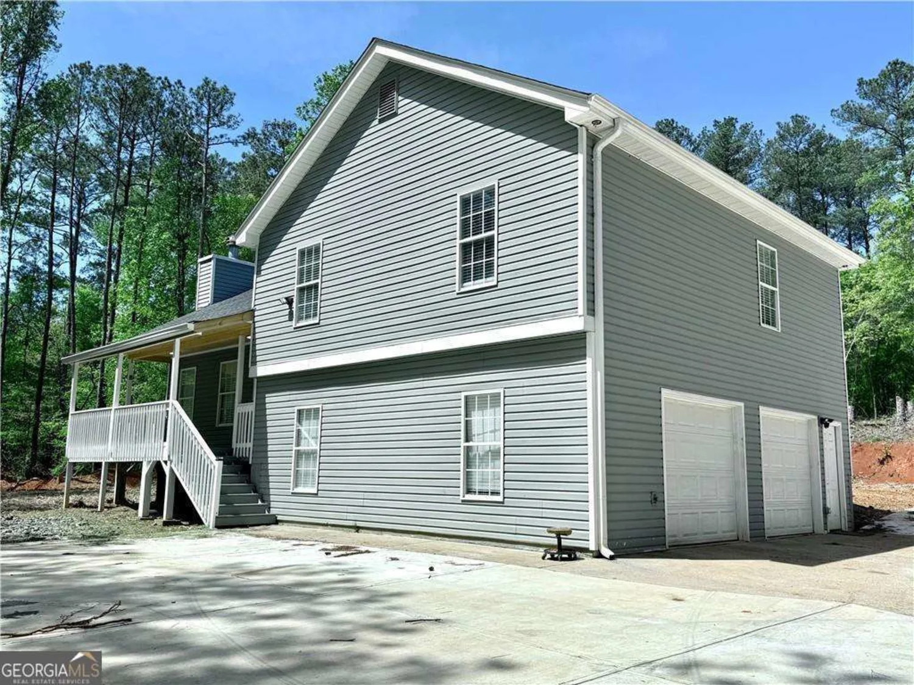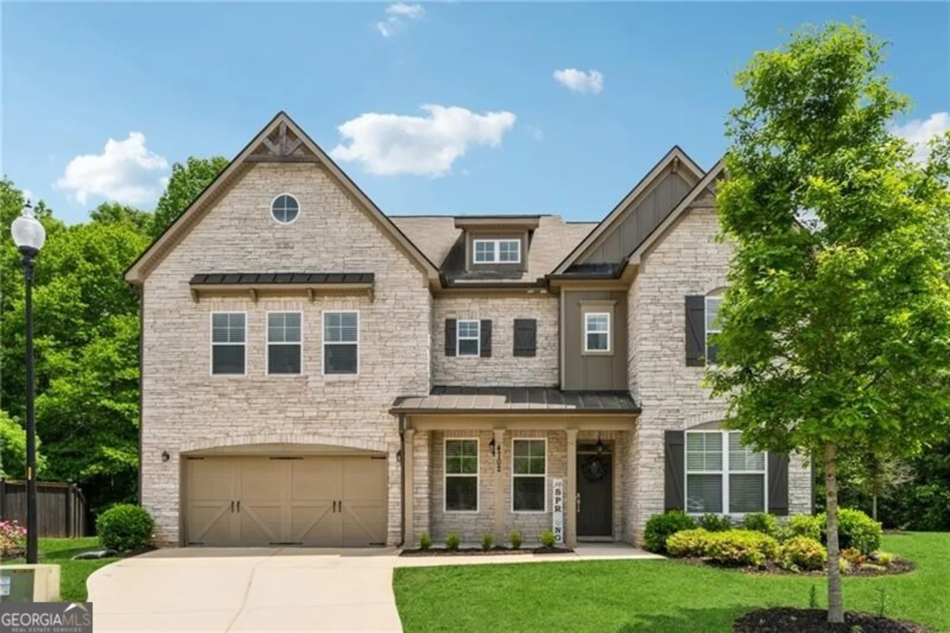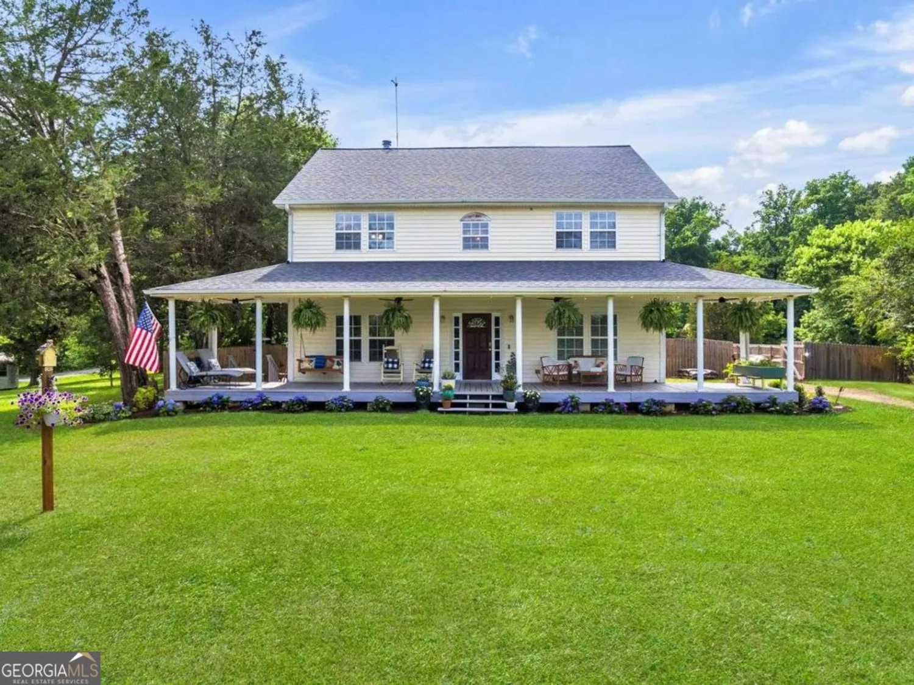4651 oakleigh manor drivePowder Springs, GA 30127
4651 oakleigh manor drivePowder Springs, GA 30127
Description
This home is located in Oakleigh subdivision with its numerous amenities for the whole family and award-winning school district. From the open foyer to the fireside family room, you will enjoy the open concept living, eat-in kitchen with island, separate dining room and living/flex room. Large master as well as 3 additional bedrooms and 2 1/2 baths. Spacious unfinished basement has tons of storage space. Large deck for enjoying your morning coffee or evenings outside grilling.
Property Details for 4651 Oakleigh Manor Drive
- Subdivision ComplexOakleigh
- Architectural StyleTraditional
- Parking FeaturesGarage, Kitchen Level, Side/Rear Entrance
- Property AttachedYes
LISTING UPDATED:
- StatusActive
- MLS #10459271
- Days on Site80
- Taxes$1,310 / year
- HOA Fees$600 / month
- MLS TypeResidential
- Year Built1998
- Lot Size0.42 Acres
- CountryCobb
LISTING UPDATED:
- StatusActive
- MLS #10459271
- Days on Site80
- Taxes$1,310 / year
- HOA Fees$600 / month
- MLS TypeResidential
- Year Built1998
- Lot Size0.42 Acres
- CountryCobb
Building Information for 4651 Oakleigh Manor Drive
- StoriesTwo
- Year Built1998
- Lot Size0.4190 Acres
Payment Calculator
Term
Interest
Home Price
Down Payment
The Payment Calculator is for illustrative purposes only. Read More
Property Information for 4651 Oakleigh Manor Drive
Summary
Location and General Information
- Community Features: Clubhouse, Pool, Tennis Court(s)
- Directions: From Marietta Square take Whitlock/Dallas Hwy approximately 9 miles and turn LEFT on Lost Mountain Rd. LEFT into Oakleigh subdivision.
- Coordinates: 33.925529,-84.688884
School Information
- Elementary School: Kemp
- Middle School: Lovinggood
- High School: Hillgrove
Taxes and HOA Information
- Parcel Number: 19021100470
- Tax Year: 2024
- Association Fee Includes: Management Fee, Swimming, Tennis
- Tax Lot: 125
Virtual Tour
Parking
- Open Parking: No
Interior and Exterior Features
Interior Features
- Cooling: Ceiling Fan(s), Central Air
- Heating: Central
- Appliances: Dishwasher
- Basement: Concrete, Full, Unfinished
- Fireplace Features: Family Room
- Flooring: Carpet, Hardwood
- Interior Features: Bookcases, Separate Shower, Walk-In Closet(s)
- Levels/Stories: Two
- Kitchen Features: Breakfast Area, Kitchen Island
- Total Half Baths: 1
- Bathrooms Total Integer: 3
- Bathrooms Total Decimal: 2
Exterior Features
- Construction Materials: Stone
- Patio And Porch Features: Deck
- Roof Type: Composition
- Security Features: Smoke Detector(s)
- Laundry Features: Other
- Pool Private: No
Property
Utilities
- Sewer: Public Sewer
- Utilities: Cable Available, Electricity Available, Natural Gas Available, Water Available
- Water Source: Public
Property and Assessments
- Home Warranty: Yes
- Property Condition: Resale
Green Features
Lot Information
- Above Grade Finished Area: 3736
- Common Walls: No Common Walls
- Lot Features: Level, Private
Multi Family
- Number of Units To Be Built: Square Feet
Rental
Rent Information
- Land Lease: Yes
Public Records for 4651 Oakleigh Manor Drive
Tax Record
- 2024$1,310.00 ($109.17 / month)
Home Facts
- Beds4
- Baths2
- Total Finished SqFt3,736 SqFt
- Above Grade Finished3,736 SqFt
- StoriesTwo
- Lot Size0.4190 Acres
- StyleSingle Family Residence
- Year Built1998
- APN19021100470
- CountyCobb
- Fireplaces1






