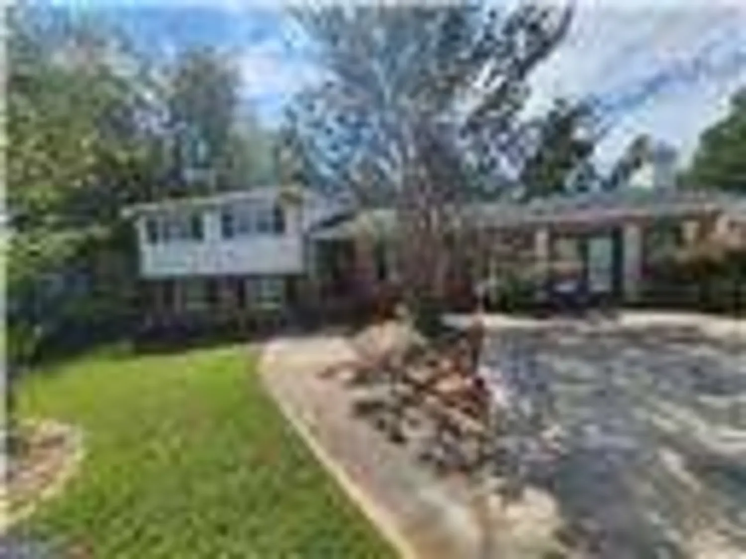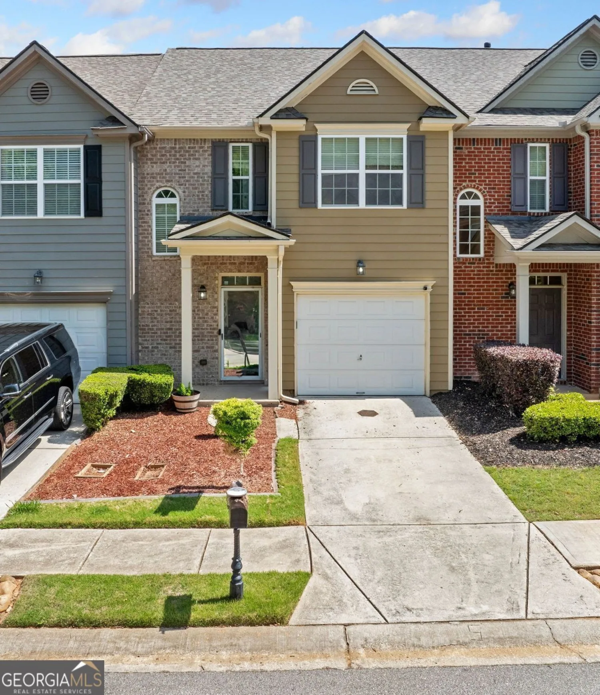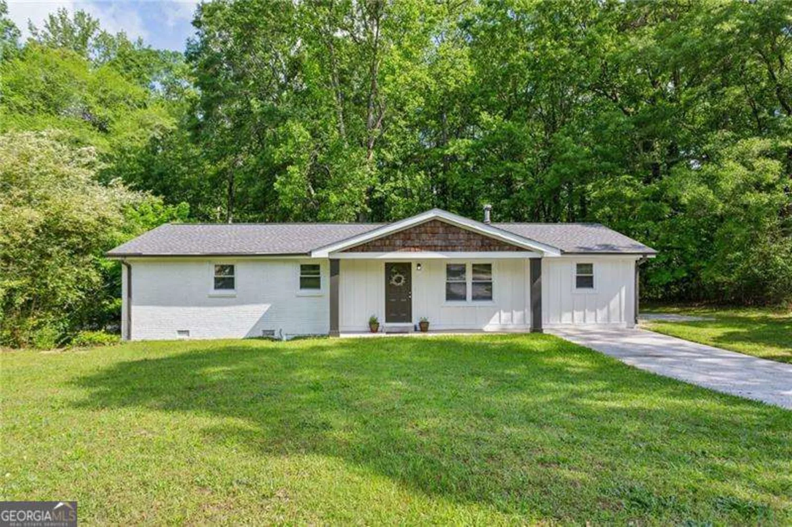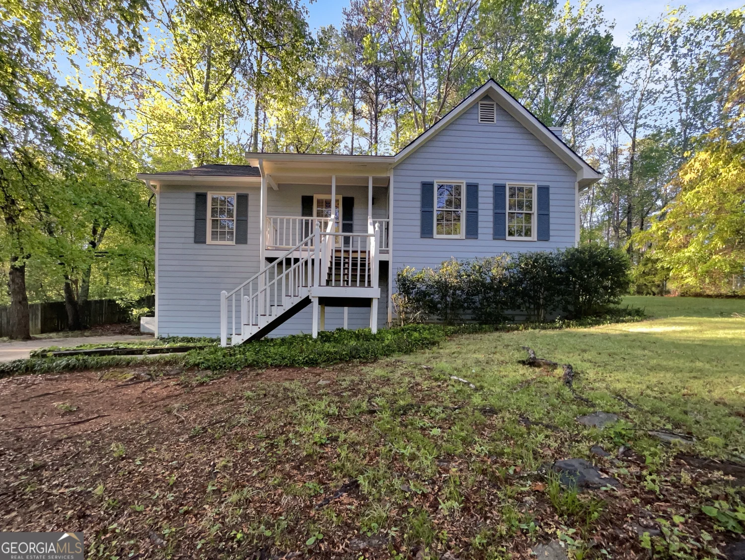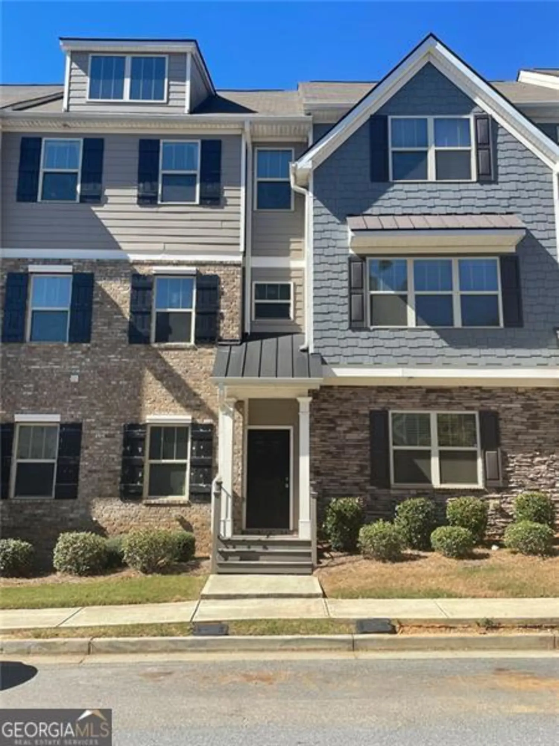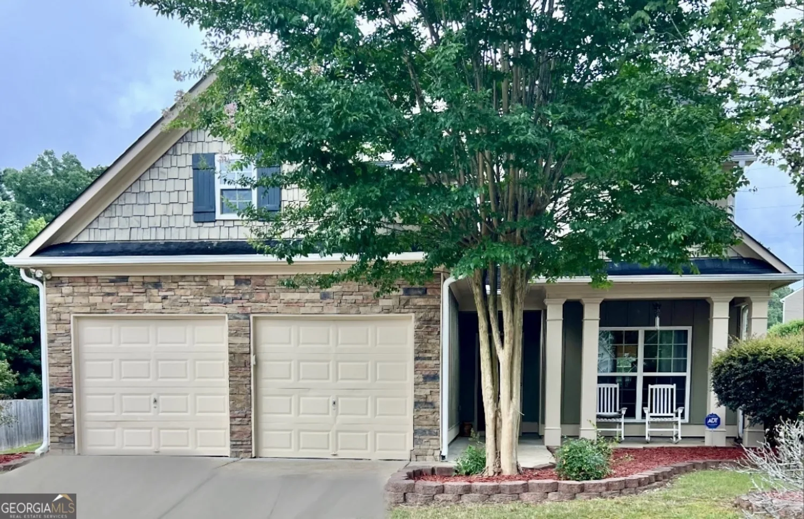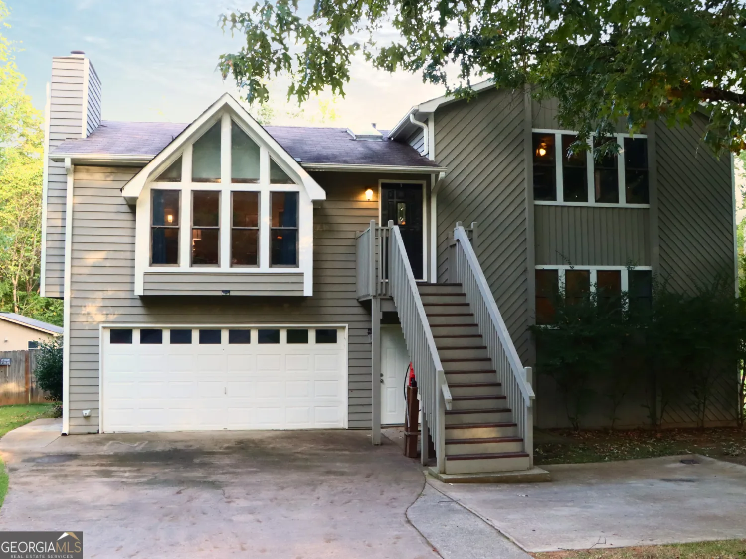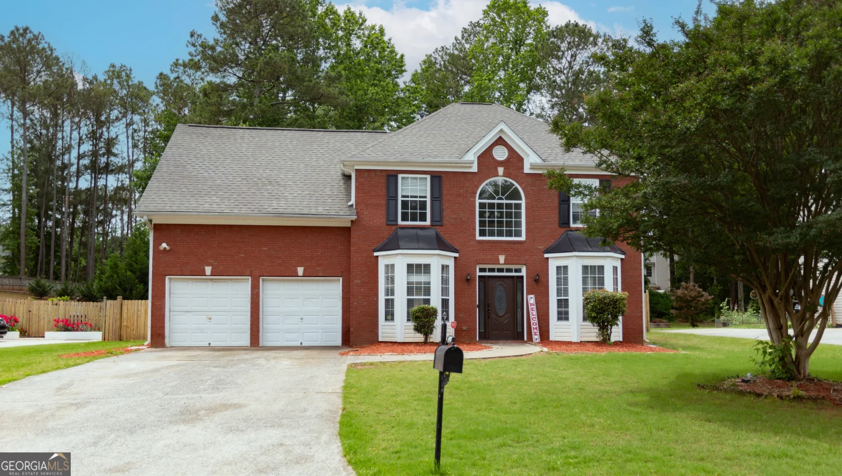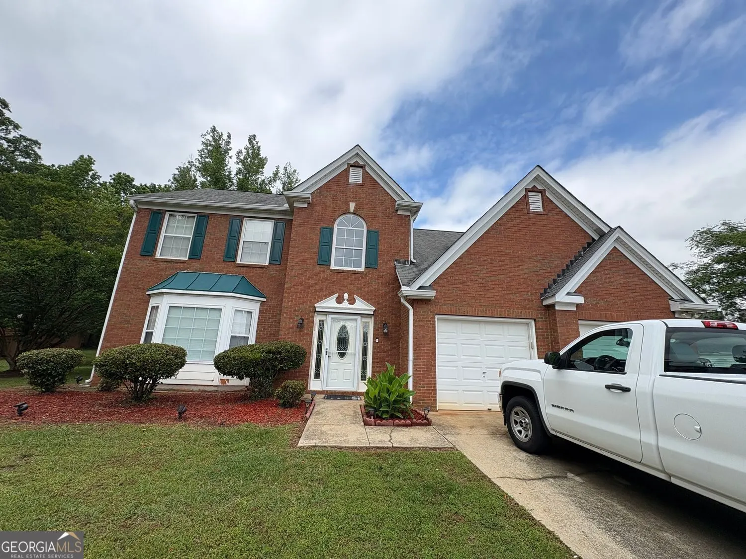3891 shelleydale drivePowder Springs, GA 30127
3891 shelleydale drivePowder Springs, GA 30127
Description
Better than new and move-in ready 3 Bedroom Ranch Villa featuring the popular Miranda floorplan in the highly sought-after Creekwood 55+ gated community. Enjoy stepless entry into an open and airy floor plan with hardwood floors, 9 foot ceilings, and crown molding. The sunroom is a unique feature of the Miranda plan and boasts a crystal chandelier which is perfect for relaxing, entertaining, or utilizing the space as a dining room. The kitchen has been thoughtfully curated for the home chef with a spacious walk-in pantry, granite countertops, upgraded pendant lighting, subway tiled backsplash and a breakfast bar large enough to seat four. The full stainless steel appliance package makes this a luxury kitchen, equally perfect for whipping up a light lunch or hosting family and friends. The spacious owner's suite features a tray ceiling & walk-in closet with adjoining luxurious bath. The spa-inspired bathroom features a zero-entry tiled shower with built-in seat plus comfort-height commode and grab bars for added convenience. The split-bedroom layout offers two additional bedrooms, each featuring an upgraded ceiling fan and a full guest bath complete with solid-surface countertops and designer lighting. As an added bonus, the screened-in porch overlooks peaceful greenspace, offering tree-lined views and the soothing sounds of birdsong, perfect for relaxing mornings or quiet evenings. Additional highlights of this end-unit include wider doorways, a smart front door entry system, a well-equipped laundry/mudroom with storage and access to the attached 2-car garage. The HOA dues cover lawn care, exterior maintenance, roof upkeep and access to the community clubhouse and dog park. This villa offers low-maintenance and peaceful living just minutes from downtown Powder Springs, shopping, dining, the Silver Comet Trail and more!
Property Details for 3891 Shelleydale Drive
- Subdivision ComplexCreekwood
- Architectural StyleRanch, Traditional
- Num Of Parking Spaces2
- Parking FeaturesAttached, Garage
- Property AttachedYes
LISTING UPDATED:
- StatusActive
- MLS #10533565
- Days on Site0
- Taxes$2,617 / year
- HOA Fees$2,100 / month
- MLS TypeResidential
- Year Built2022
- Lot Size0.05 Acres
- CountryCobb
LISTING UPDATED:
- StatusActive
- MLS #10533565
- Days on Site0
- Taxes$2,617 / year
- HOA Fees$2,100 / month
- MLS TypeResidential
- Year Built2022
- Lot Size0.05 Acres
- CountryCobb
Building Information for 3891 Shelleydale Drive
- StoriesOne
- Year Built2022
- Lot Size0.0500 Acres
Payment Calculator
Term
Interest
Home Price
Down Payment
The Payment Calculator is for illustrative purposes only. Read More
Property Information for 3891 Shelleydale Drive
Summary
Location and General Information
- Community Features: Clubhouse, Gated, Park, Retirement Community, Sidewalks, Street Lights, Walk To Schools, Near Shopping
- Directions: From Downtown Powder Springs, head East on Marietta Street and turn Right onto Powder Springs Road. Then, make a Left into the Creekwood community on Shelleydale Drive. Follow Shelleydale Drive to the back of the Community and turn Left into the Driveway for 3891. It's the last house on the right.
- View: Seasonal View
- Coordinates: 33.864929,-84.660503
School Information
- Elementary School: Compton
- Middle School: Tapp
- High School: Mceachern
Taxes and HOA Information
- Parcel Number: 19083301220
- Tax Year: 2024
- Association Fee Includes: Maintenance Structure, Maintenance Grounds, Security
- Tax Lot: 72
Virtual Tour
Parking
- Open Parking: No
Interior and Exterior Features
Interior Features
- Cooling: Ceiling Fan(s), Central Air
- Heating: Forced Air
- Appliances: Dishwasher, Disposal, Gas Water Heater, Microwave, Refrigerator
- Basement: None
- Flooring: Carpet, Hardwood
- Interior Features: Double Vanity, High Ceilings, Master On Main Level, Other, Split Bedroom Plan, Tray Ceiling(s), Walk-In Closet(s)
- Levels/Stories: One
- Window Features: Double Pane Windows
- Kitchen Features: Breakfast Bar, Walk-in Pantry
- Foundation: Slab
- Main Bedrooms: 3
- Bathrooms Total Integer: 2
- Main Full Baths: 2
- Bathrooms Total Decimal: 2
Exterior Features
- Accessibility Features: Accessible Doors, Accessible Entrance, Accessible Full Bath, Accessible Hallway(s), Accessible Kitchen
- Construction Materials: Brick
- Fencing: Back Yard
- Patio And Porch Features: Patio, Screened
- Roof Type: Composition
- Security Features: Gated Community, Smoke Detector(s)
- Laundry Features: Mud Room
- Pool Private: No
Property
Utilities
- Sewer: Public Sewer
- Utilities: Cable Available, Electricity Available, Natural Gas Available, Phone Available, Sewer Available, Underground Utilities, Water Available
- Water Source: Public
Property and Assessments
- Home Warranty: Yes
- Property Condition: Resale
Green Features
- Green Energy Efficient: Thermostat
Lot Information
- Common Walls: End Unit
- Lot Features: Level, Private
Multi Family
- Number of Units To Be Built: Square Feet
Rental
Rent Information
- Land Lease: Yes
Public Records for 3891 Shelleydale Drive
Tax Record
- 2024$2,617.00 ($218.08 / month)
Home Facts
- Beds3
- Baths2
- StoriesOne
- Lot Size0.0500 Acres
- StyleTownhouse
- Year Built2022
- APN19083301220
- CountyCobb


