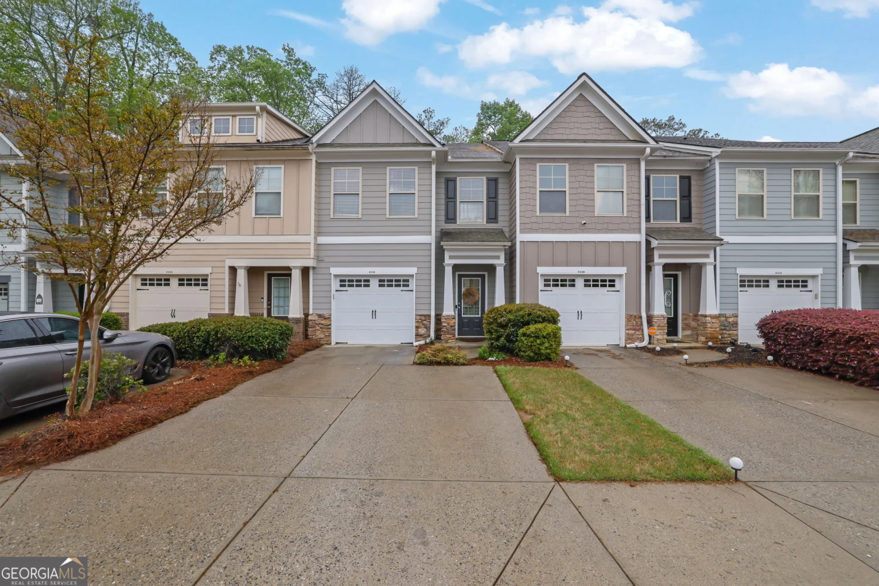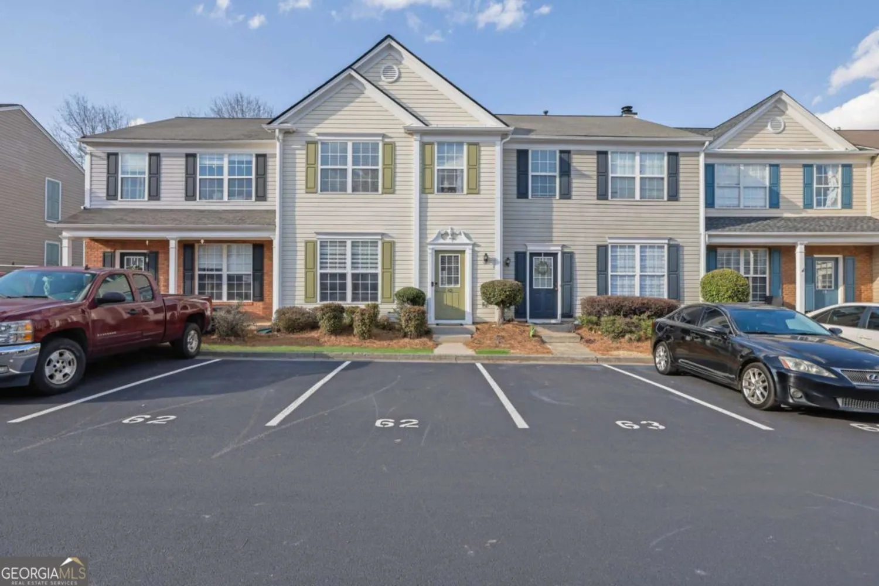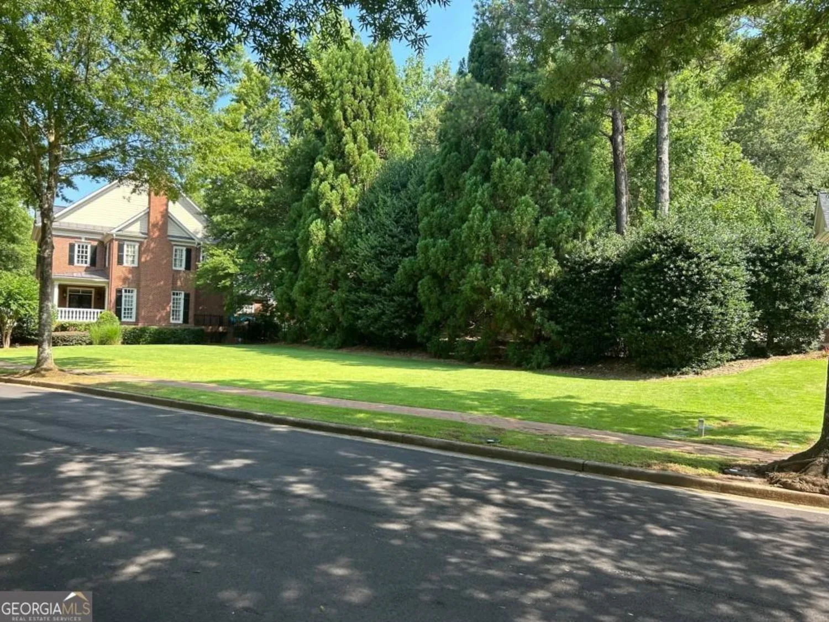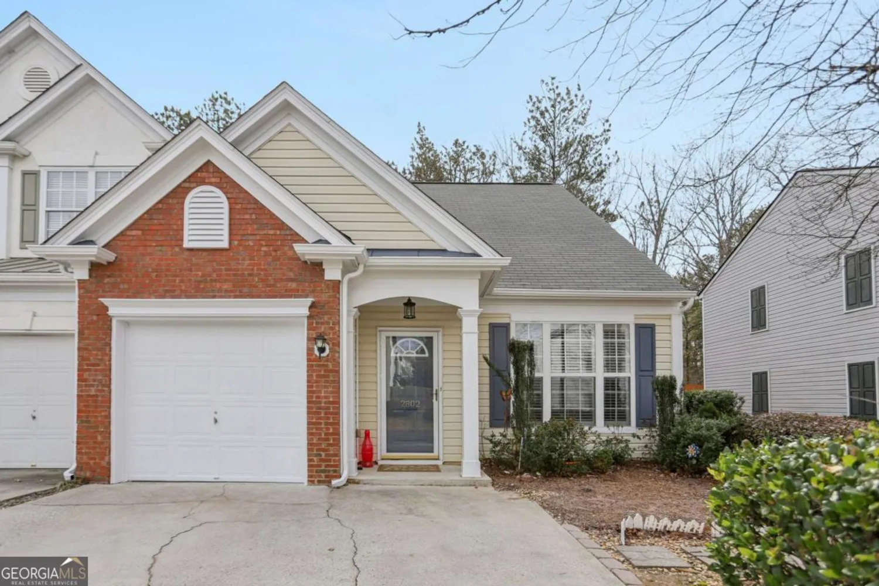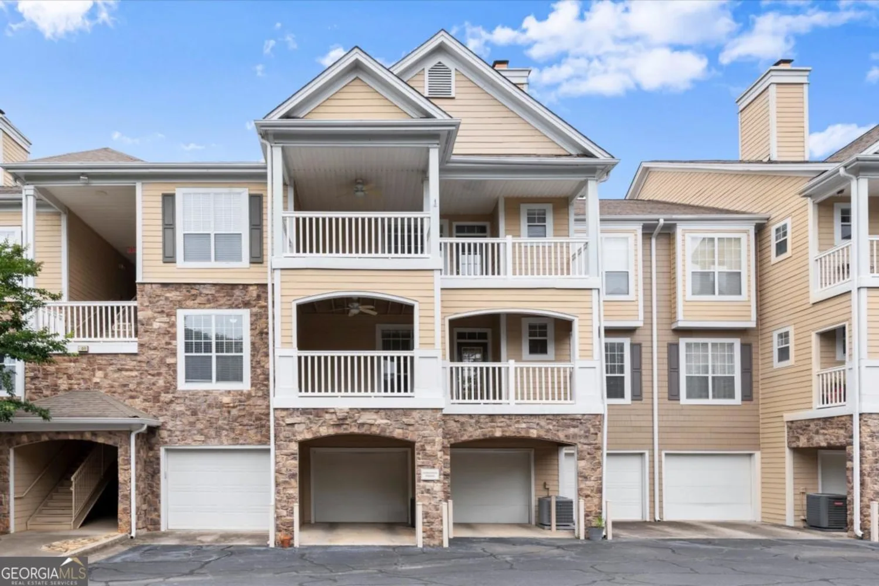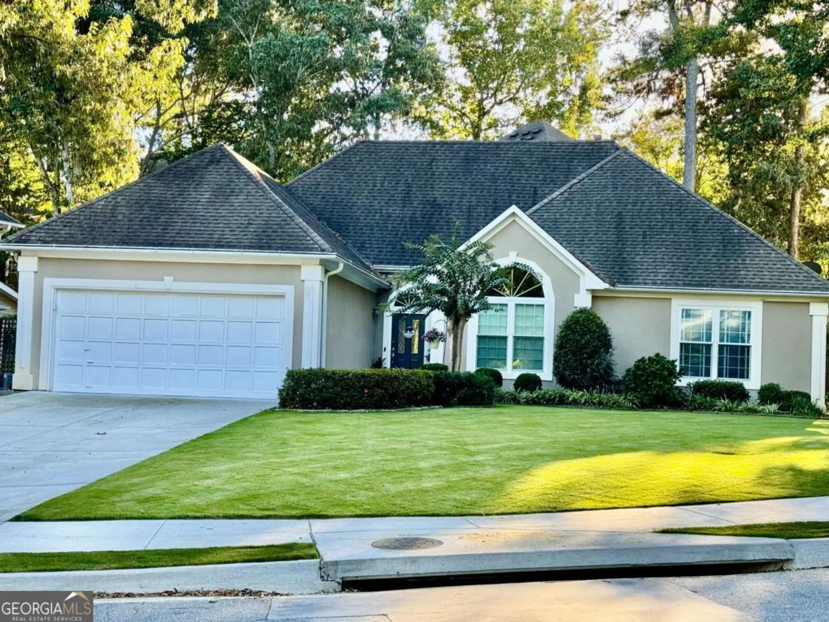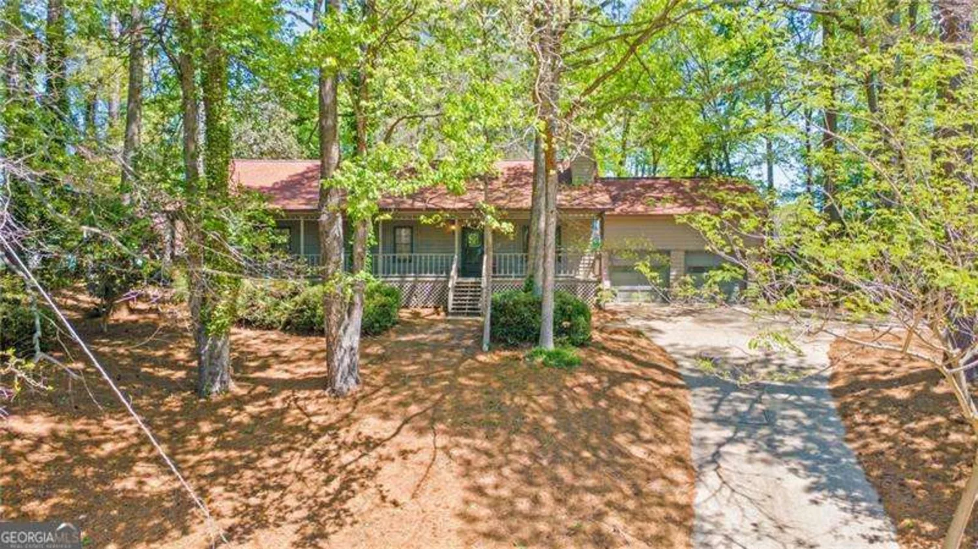10690 austen bendAlpharetta, GA 30022
10690 austen bendAlpharetta, GA 30022
Description
Great opportunity - Impressive 2 story Townhome in the popular area of Alpharetta and Johns Creek. This is the very sought after GATED COMMUNITY of ABBERLEY TOWNESHIP. Beautiful and well maintained landscaping with sidewalks and visitor parking. Neighborhood offers swim and tennis as well as dog park and club house. Entertainers dream - Very spacious "OPEN FLOORPLAN" with huge kitchen island, family room and Dining area with a 2 sided fireplace. Stunning built in cabinets for additional storage will be sure to impress. Interior atrium/courtyard will offer a spot for your morning coffee. This home is MOVE IN READY and offers fresh paint from floor to ceiling as well as all doors and trim work. Also new carpet all of upstairs. Main level boasts hardwood flooring. This Community is really all about LOCATION*LOCATION*LOCATION - Close proximity to-*Best restaurants and shopping *Parks and Big Creek Greenway *Minutes to Avalon and Downtown Alpharetta *Minutes GA 400 and 141 *Top ranked schools
Property Details for 10690 Austen Bend
- Subdivision ComplexAbberley Towneship
- Architectural StyleBrick 3 Side, Traditional
- ExteriorOther
- Parking FeaturesGarage Door Opener, Garage, Kitchen Level, Guest
- Property AttachedYes
LISTING UPDATED:
- StatusClosed
- MLS #10121526
- Days on Site5
- Taxes$3,846 / year
- HOA Fees$3,168 / month
- MLS TypeResidential
- Year Built2005
- Lot Size0.05 Acres
- CountryFulton
LISTING UPDATED:
- StatusClosed
- MLS #10121526
- Days on Site5
- Taxes$3,846 / year
- HOA Fees$3,168 / month
- MLS TypeResidential
- Year Built2005
- Lot Size0.05 Acres
- CountryFulton
Building Information for 10690 Austen Bend
- StoriesTwo
- Year Built2005
- Lot Size0.0500 Acres
Payment Calculator
Term
Interest
Home Price
Down Payment
The Payment Calculator is for illustrative purposes only. Read More
Property Information for 10690 Austen Bend
Summary
Location and General Information
- Community Features: Clubhouse, Gated, Pool, Tennis Court(s)
- Directions: GA 400 to exit 10(Old Milton PKWY) - Becomes State Bridge. Cross over Jones Bridge. Left into Abberley Township. Use GPS. *Visitor parking on Chinon Drive* *PLEASE USE MAIN GATE OFF STATE BRIDGE, NOT BACK GATE*
- Coordinates: 34.042308,-84.218339
School Information
- Elementary School: Ocee
- Middle School: Taylor Road
- High School: Chattahoochee
Taxes and HOA Information
- Parcel Number: 11 048001871173
- Tax Year: 2022
- Association Fee Includes: Maintenance Structure, Trash, Maintenance Grounds
- Tax Lot: 117
Virtual Tour
Parking
- Open Parking: No
Interior and Exterior Features
Interior Features
- Cooling: Electric, Ceiling Fan(s), Central Air
- Heating: Central, Forced Air
- Appliances: Gas Water Heater, Dryer, Dishwasher, Disposal, Microwave, Refrigerator
- Basement: None
- Fireplace Features: Family Room
- Flooring: Hardwood, Carpet
- Interior Features: Bookcases, Double Vanity, Separate Shower
- Levels/Stories: Two
- Kitchen Features: Kitchen Island, Pantry, Solid Surface Counters
- Foundation: Slab
- Total Half Baths: 1
- Bathrooms Total Integer: 3
- Bathrooms Total Decimal: 2
Exterior Features
- Construction Materials: Brick
- Roof Type: Other
- Security Features: Gated Community
- Laundry Features: In Hall, Upper Level
- Pool Private: No
Property
Utilities
- Sewer: Public Sewer
- Utilities: Cable Available, Sewer Connected, Electricity Available, Natural Gas Available, Sewer Available, Water Available
- Water Source: Public
Property and Assessments
- Home Warranty: Yes
- Property Condition: Resale
Green Features
Lot Information
- Above Grade Finished Area: 1800
- Common Walls: No One Below, 2+ Common Walls, No One Above
- Lot Features: Other
Multi Family
- Number of Units To Be Built: Square Feet
Rental
Rent Information
- Land Lease: Yes
- Occupant Types: Vacant
Public Records for 10690 Austen Bend
Tax Record
- 2022$3,846.00 ($320.50 / month)
Home Facts
- Beds3
- Baths2
- Total Finished SqFt1,800 SqFt
- Above Grade Finished1,800 SqFt
- StoriesTwo
- Lot Size0.0500 Acres
- StyleTownhouse
- Year Built2005
- APN11 048001871173
- CountyFulton
- Fireplaces1


