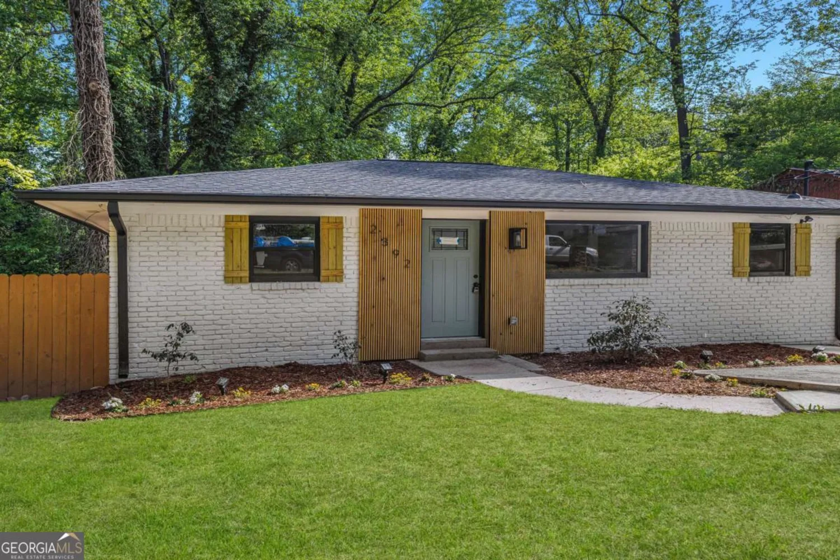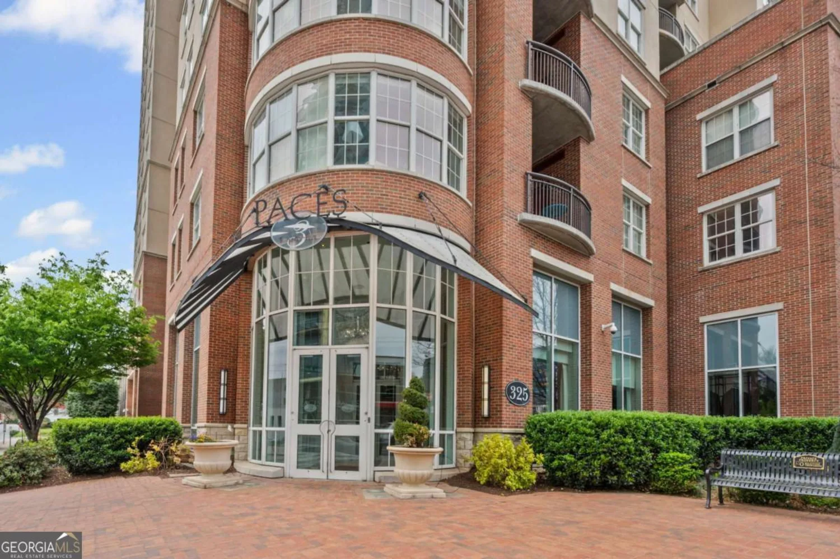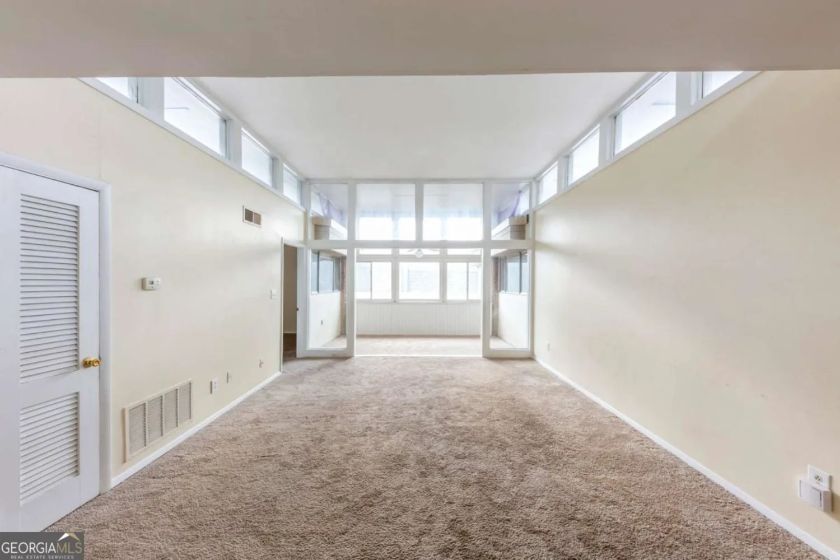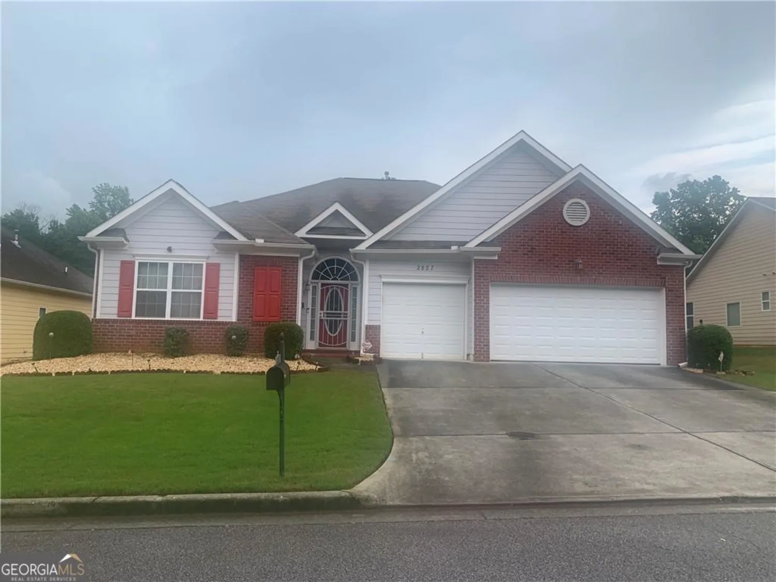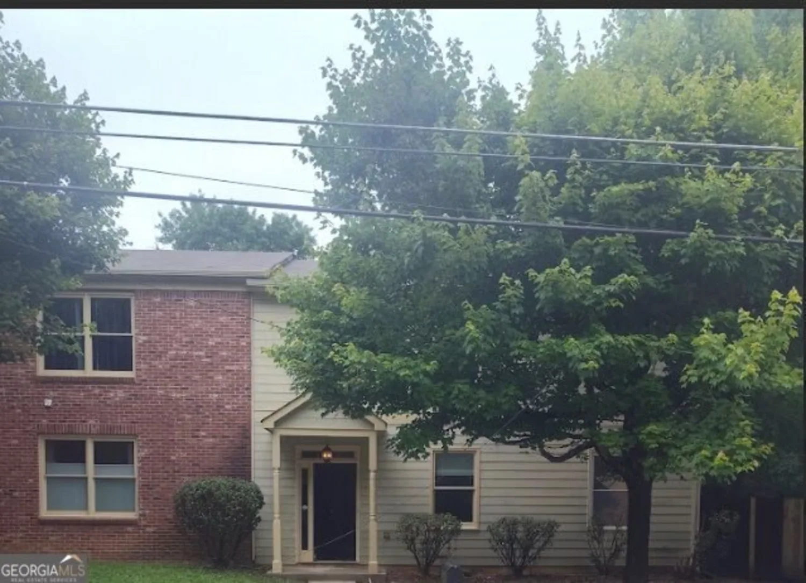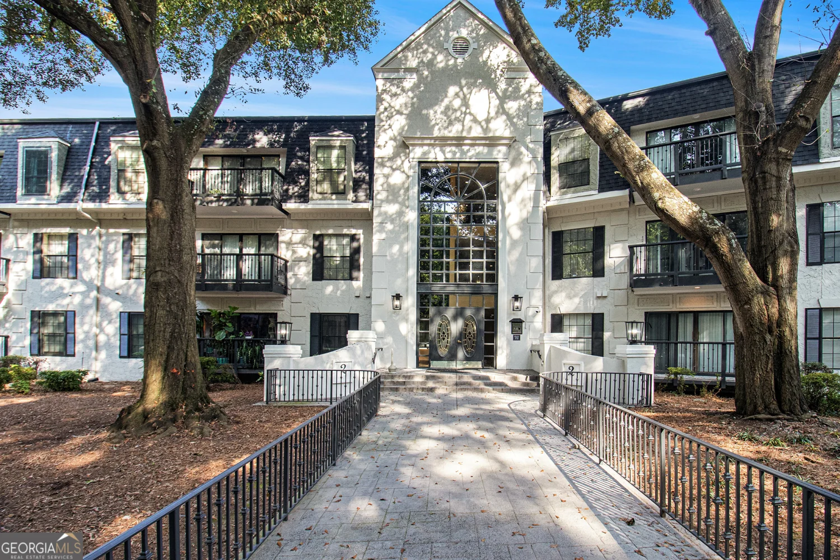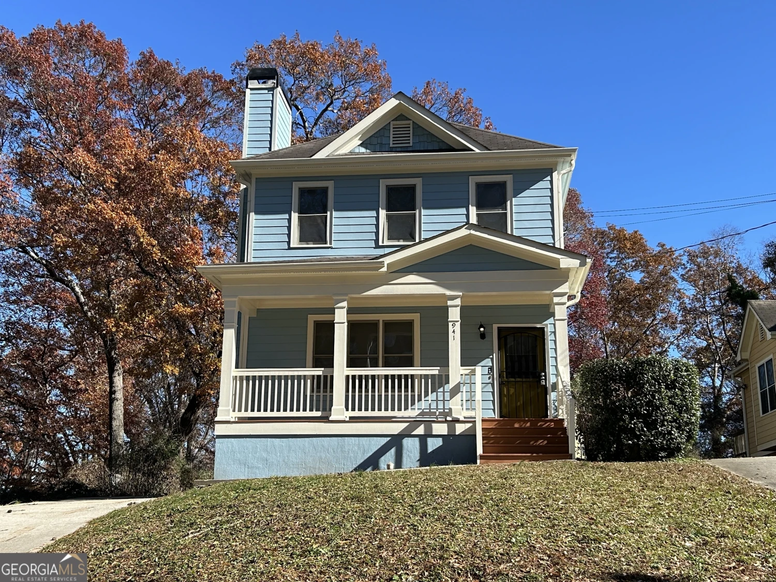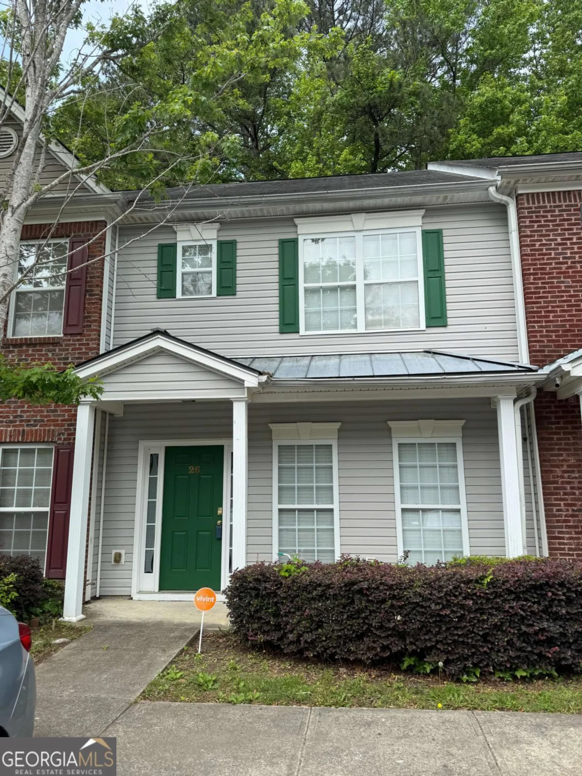4365 peyton trail 5Atlanta, GA 30349
4365 peyton trail 5Atlanta, GA 30349
Description
The Raintree plan with a FULL BRICK FRONT built by DRB HOMES in Dillion Park Community Beautiful and affordable home that features 3 Bedrooms 2.5 baths in a great Location. This home offers a open and spacious kitchen that overlooks into the Family room. It features a Formal dining with chair railing trim in dining and in the Foyer area. The Master bedroom suite is spacious with a Trey ceiling and features a large walk-in closet. Close to the city, only minutes to the down town Atlanta. Easy access to Major Interstate Highway & Minutes to shopping and dining HURRY PRE- GRANDOPENING PRICES HOMES WILL NOT LAST AT THESE PRICES. BUYER INCENTIVE WITH BUILDER APPROVED LENDER.... Photos reflect home plan
Property Details for 4365 Peyton Trail 5
- Subdivision ComplexDillon Park
- Architectural StyleBrick Front
- Parking FeaturesGarage Door Opener, Garage
- Property AttachedNo
LISTING UPDATED:
- StatusClosed
- MLS #10154512
- Days on Site62
- MLS TypeResidential
- Year Built2023
- Lot Size0.25 Acres
- CountryFulton
LISTING UPDATED:
- StatusClosed
- MLS #10154512
- Days on Site62
- MLS TypeResidential
- Year Built2023
- Lot Size0.25 Acres
- CountryFulton
Building Information for 4365 Peyton Trail 5
- StoriesTwo
- Year Built2023
- Lot Size0.2500 Acres
Payment Calculator
Term
Interest
Home Price
Down Payment
The Payment Calculator is for illustrative purposes only. Read More
Property Information for 4365 Peyton Trail 5
Summary
Location and General Information
- Community Features: None
- Directions: TAKE 85 SOUTH TO EXIT 69 TOWARD SOUTH FULTON PARKWAY, TAKE THE EXIT TOWARD HWY 29, TURN RIGHT ONTO WELCOME ALL ROAD THEN LEFT ON SCARBOROUGH, DILLION PARK WILL BE ON YOUR LEFT!
- Coordinates: 33.629463,-84.536365
School Information
- Elementary School: S L Lewis
- Middle School: Camp Creek
- High School: Westlake
Taxes and HOA Information
- Parcel Number: 0.0
- Tax Year: 2023
- Association Fee Includes: Other
- Tax Lot: 5
Virtual Tour
Parking
- Open Parking: No
Interior and Exterior Features
Interior Features
- Cooling: Ceiling Fan(s), Central Air
- Heating: Electric, Central
- Appliances: Dishwasher, Microwave, Oven/Range (Combo)
- Basement: None
- Flooring: Carpet, Other
- Interior Features: Vaulted Ceiling(s), Double Vanity, Soaking Tub, Separate Shower, Walk-In Closet(s)
- Levels/Stories: Two
- Total Half Baths: 1
- Bathrooms Total Integer: 3
- Bathrooms Total Decimal: 2
Exterior Features
- Construction Materials: Concrete
- Roof Type: Composition
- Laundry Features: Laundry Closet, In Hall, Upper Level
- Pool Private: No
Property
Utilities
- Sewer: Public Sewer
- Utilities: Underground Utilities, Cable Available, Sewer Connected, High Speed Internet
- Water Source: Public
Property and Assessments
- Home Warranty: Yes
- Property Condition: New Construction
Green Features
Lot Information
- Lot Features: Level
Multi Family
- # Of Units In Community: 5
- Number of Units To Be Built: Square Feet
Rental
Rent Information
- Land Lease: Yes
Public Records for 4365 Peyton Trail 5
Tax Record
- 2023$0.00 ($0.00 / month)
Home Facts
- Beds3
- Baths2
- StoriesTwo
- Lot Size0.2500 Acres
- StyleSingle Family Residence
- Year Built2023
- APN0.0
- CountyFulton


