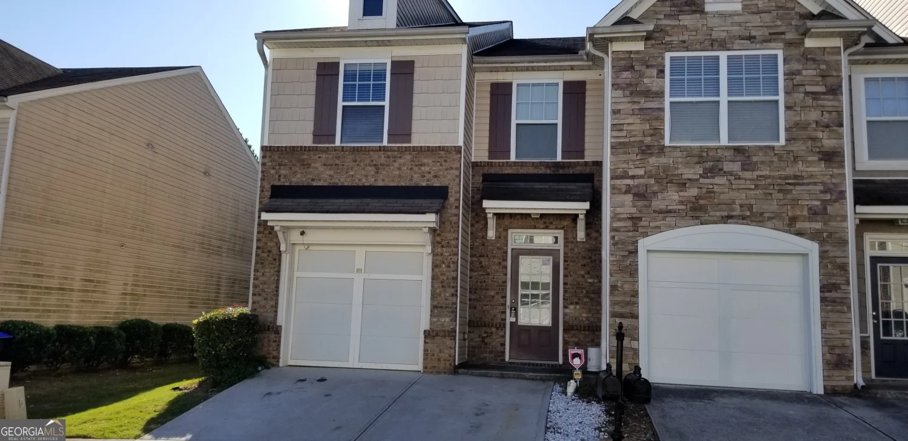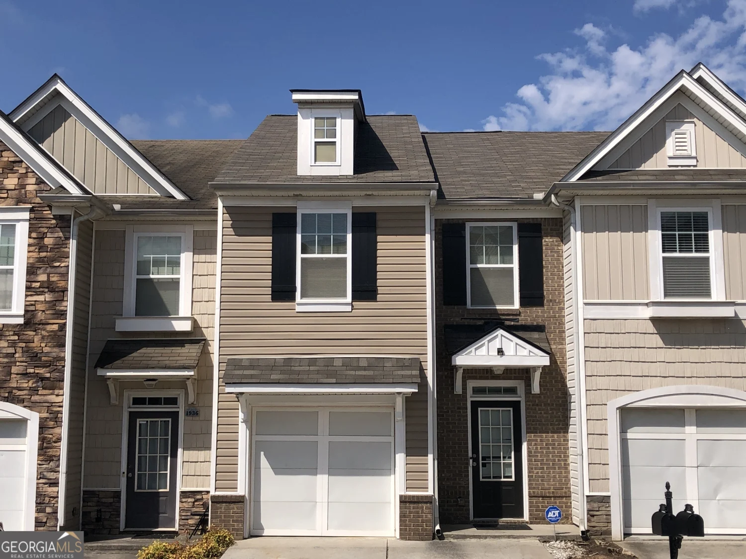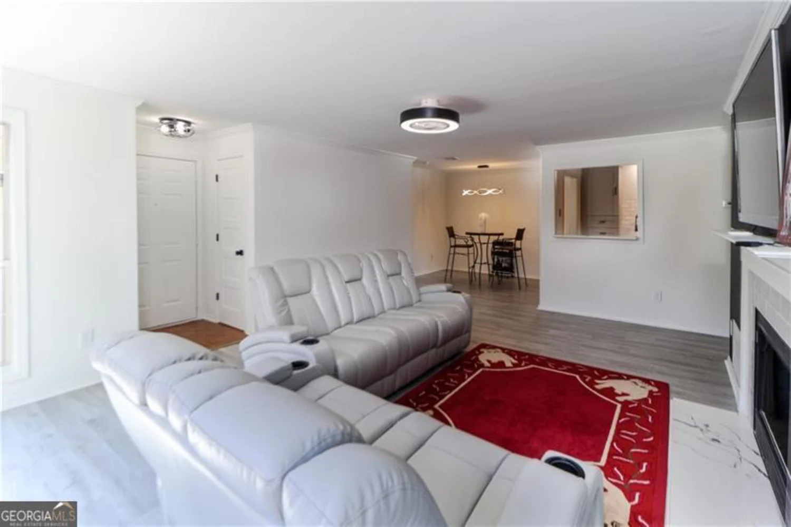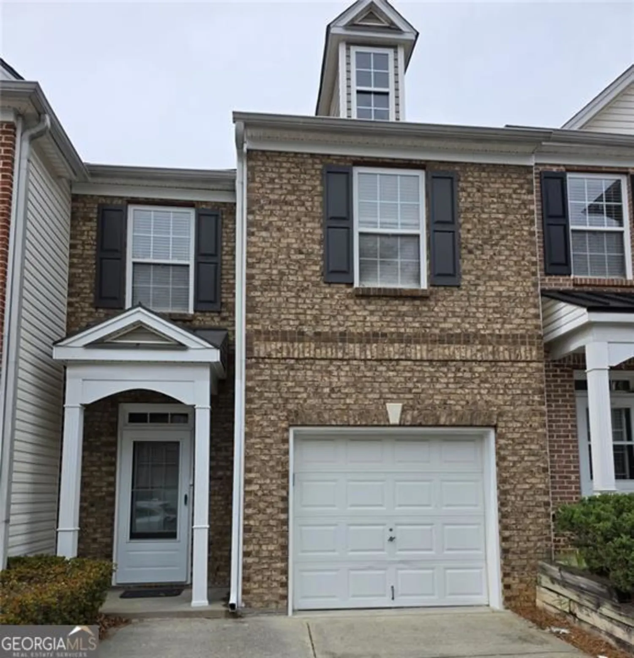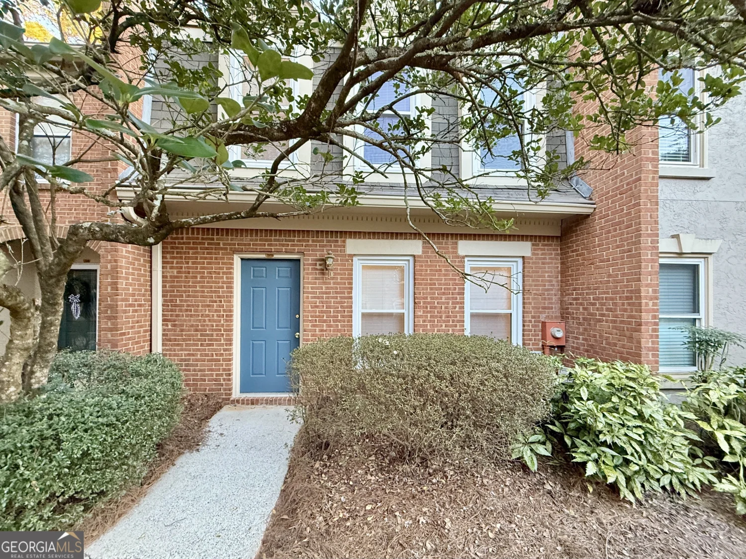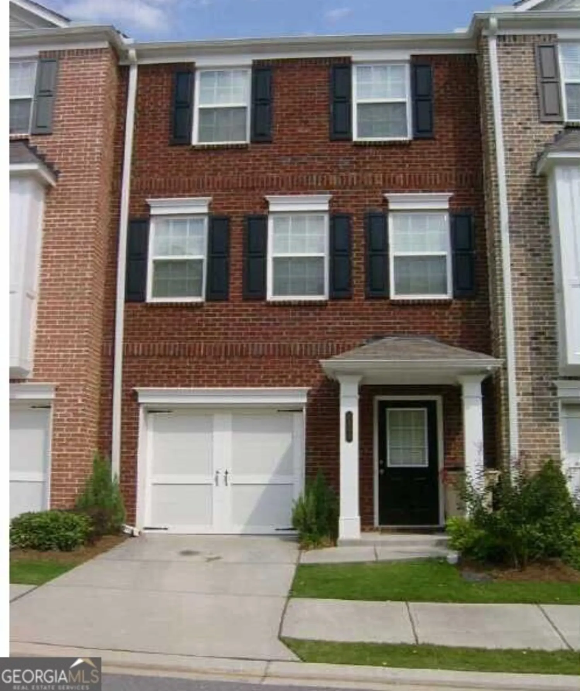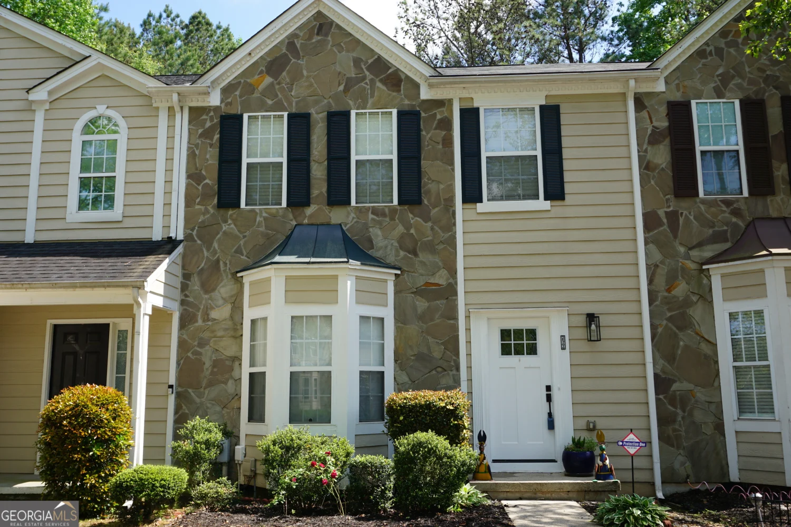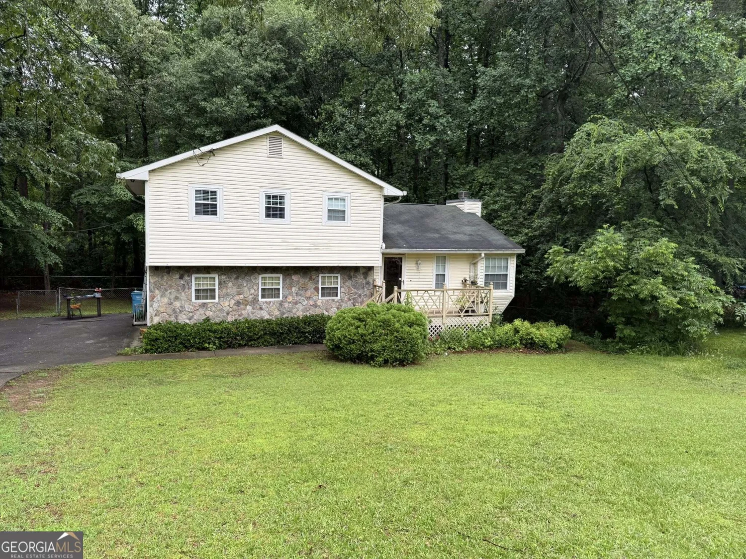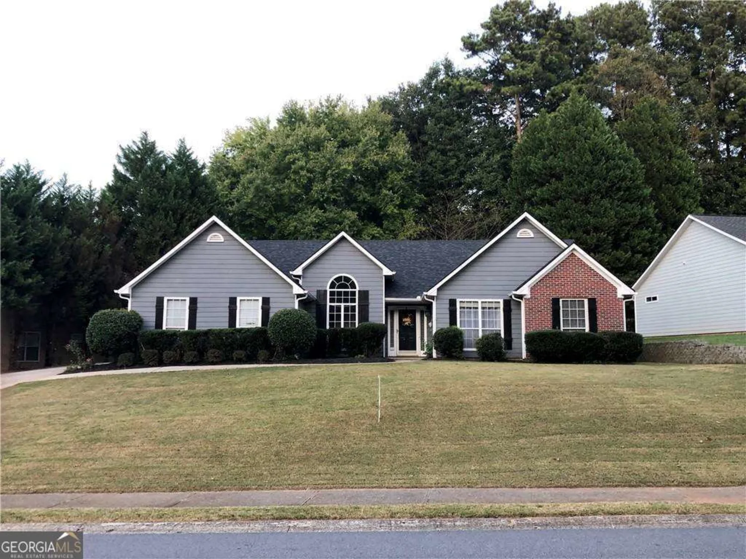2044 hopkins mill roadDuluth, GA 30096
2044 hopkins mill roadDuluth, GA 30096
Description
This great house is in the city of Duluth, close to shopping, restaurants and much more , including Gwinnett Place Mall and HWY 85. Hardwoods throughout the entire house, nice tile in the kitchen and bathrooms, beautiful granite countertops and nice cabinets. A big and fenced back yard for buyers to enjoy! A hug front yard and a long driveway, can park 6 vehicles . It is a perfect house for the first time homebuyer , investors. No HOA. Don't miss out on seeing this great house.
Property Details for 2044 Hopkins Mill Road
- Subdivision ComplexHopins Ridge
- Architectural StyleBrick Front, Traditional
- Parking FeaturesAttached, Garage
- Property AttachedYes
- Waterfront FeaturesNo Dock Or Boathouse
LISTING UPDATED:
- StatusClosed
- MLS #10167705
- Days on Site46
- Taxes$3,163 / year
- MLS TypeResidential
- Year Built1984
- Lot Size0.18 Acres
- CountryGwinnett
LISTING UPDATED:
- StatusClosed
- MLS #10167705
- Days on Site46
- Taxes$3,163 / year
- MLS TypeResidential
- Year Built1984
- Lot Size0.18 Acres
- CountryGwinnett
Building Information for 2044 Hopkins Mill Road
- StoriesMulti/Split
- Year Built1984
- Lot Size0.1800 Acres
Payment Calculator
Term
Interest
Home Price
Down Payment
The Payment Calculator is for illustrative purposes only. Read More
Property Information for 2044 Hopkins Mill Road
Summary
Location and General Information
- Community Features: None
- Directions: GPS
- Coordinates: 33.942112,-84.163098
School Information
- Elementary School: Beaver Ridge
- Middle School: Summerour
- High School: Norcross
Taxes and HOA Information
- Parcel Number: 0.0
- Tax Year: 2021
- Association Fee Includes: None
- Tax Lot: 44
Virtual Tour
Parking
- Open Parking: No
Interior and Exterior Features
Interior Features
- Cooling: Central Air
- Heating: Central, Forced Air
- Appliances: Gas Water Heater, Dishwasher, Disposal, Microwave, Refrigerator
- Basement: None
- Fireplace Features: Living Room, Gas Starter
- Flooring: Hardwood
- Interior Features: High Ceilings
- Levels/Stories: Multi/Split
- Kitchen Features: Breakfast Area, Solid Surface Counters
- Foundation: Slab
- Total Half Baths: 1
- Bathrooms Total Integer: 3
- Bathrooms Total Decimal: 2
Exterior Features
- Construction Materials: Wood Siding, Brick
- Fencing: Fenced, Back Yard
- Roof Type: Composition
- Security Features: Smoke Detector(s), Open Access
- Laundry Features: In Kitchen
- Pool Private: No
Property
Utilities
- Sewer: Public Sewer
- Utilities: Natural Gas Available, Water Available
- Water Source: Public
Property and Assessments
- Home Warranty: Yes
- Property Condition: Resale
Green Features
Lot Information
- Common Walls: No Common Walls
- Lot Features: Private
- Waterfront Footage: No Dock Or Boathouse
Multi Family
- Number of Units To Be Built: Square Feet
Rental
Rent Information
- Land Lease: Yes
Public Records for 2044 Hopkins Mill Road
Tax Record
- 2021$3,163.00 ($263.58 / month)
Home Facts
- Beds3
- Baths2
- StoriesMulti/Split
- Lot Size0.1800 Acres
- StyleSingle Family Residence
- Year Built1984
- APN0.0
- CountyGwinnett
- Fireplaces1


