2102 executive driveDuluth, GA 30096
$320,000Price
3Beds
2Baths
11/2 Baths
0Acres
$320,000Price
3Beds
2Baths
11/2 Baths
0Acres
2102 executive driveDuluth, GA 30096
Description
END UNIT!!! 3BR, 2.5BA townhouse in a gated community in the Breckinridge Station subdivision with playground, swimming pool & clubhouse. Close proximity to I-85, Gwinnett Mall, supermarkets, restaurants, and retail.
Property Details for 2102 Executive Drive
- Subdivision ComplexBreckinridge Station
- Architectural StyleBrick Front
- Num Of Parking Spaces2
- Parking FeaturesAttached, Garage, Garage Door Opener
- Property AttachedYes
- Waterfront FeaturesNo Dock Or Boathouse
LISTING UPDATED:
- StatusActive
- MLS #10520269
- Days on Site53
- Taxes$4,857 / year
- HOA Fees$3,300 / month
- MLS TypeResidential
- Year Built2006
- Lot Size0.04 Acres
- CountryGwinnett
LISTING UPDATED:
- StatusActive
- MLS #10520269
- Days on Site53
- Taxes$4,857 / year
- HOA Fees$3,300 / month
- MLS TypeResidential
- Year Built2006
- Lot Size0.04 Acres
- CountryGwinnett
Building Information for 2102 Executive Drive
- StoriesTwo
- Year Built2006
- Lot Size0.0400 Acres
Payment Calculator
$2,383 per month30 year fixed, 7.00% Interest
Principal and Interest$1,703.17
Property Taxes$404.75
HOA Dues$275
Term
Interest
Home Price
Down Payment
The Payment Calculator is for illustrative purposes only. Read More
Property Information for 2102 Executive Drive
Summary
Location and General Information
- Community Features: Clubhouse, Gated, Playground, Sidewalks, Street Lights, Near Shopping
- Directions: From I-85N, take exit 104 (Pleasant Hill Rd). Turn right, then left at the 1st signal light (Breckinridge Blvd). Travel 0.5 mi and the subdivision will be on your left.
- Coordinates: 33.956955,-84.1179546
School Information
- Elementary School: Ferguson
- Middle School: Louise Radloff
- High School: Meadowcreek
Taxes and HOA Information
- Parcel Number: R6206420
- Tax Year: 2024
- Association Fee Includes: Maintenance Structure, Swimming, Water
- Tax Lot: 19
Virtual Tour
Parking
- Open Parking: No
Interior and Exterior Features
Interior Features
- Cooling: Ceiling Fan(s), Central Air, Electric, Zoned
- Heating: Central, Electric, Zoned
- Appliances: Dishwasher, Disposal, Dryer, Electric Water Heater, Microwave, Refrigerator
- Basement: None
- Fireplace Features: Factory Built, Family Room, Gas Starter
- Flooring: Carpet
- Interior Features: Double Vanity, High Ceilings, Split Bedroom Plan, Walk-In Closet(s)
- Levels/Stories: Two
- Kitchen Features: Breakfast Area, Pantry
- Foundation: Slab
- Total Half Baths: 1
- Bathrooms Total Integer: 3
- Bathrooms Total Decimal: 2
Exterior Features
- Construction Materials: Vinyl Siding
- Roof Type: Composition
- Security Features: Smoke Detector(s)
- Laundry Features: Upper Level
- Pool Private: No
Property
Utilities
- Sewer: Public Sewer
- Utilities: Cable Available, Electricity Available, Natural Gas Available, Sewer Available, Underground Utilities, Water Available
- Water Source: Public
Property and Assessments
- Home Warranty: Yes
- Property Condition: Resale
Green Features
Lot Information
- Common Walls: End Unit
- Lot Features: Level
- Waterfront Footage: No Dock Or Boathouse
Multi Family
- Number of Units To Be Built: Square Feet
Rental
Rent Information
- Land Lease: Yes
Public Records for 2102 Executive Drive
Tax Record
- 2024$4,857.00 ($404.75 / month)
Home Facts
- Beds3
- Baths2
- StoriesTwo
- Lot Size0.0400 Acres
- StyleTownhouse
- Year Built2006
- APNR6206420
- CountyGwinnett
- Fireplaces1
Similar Homes
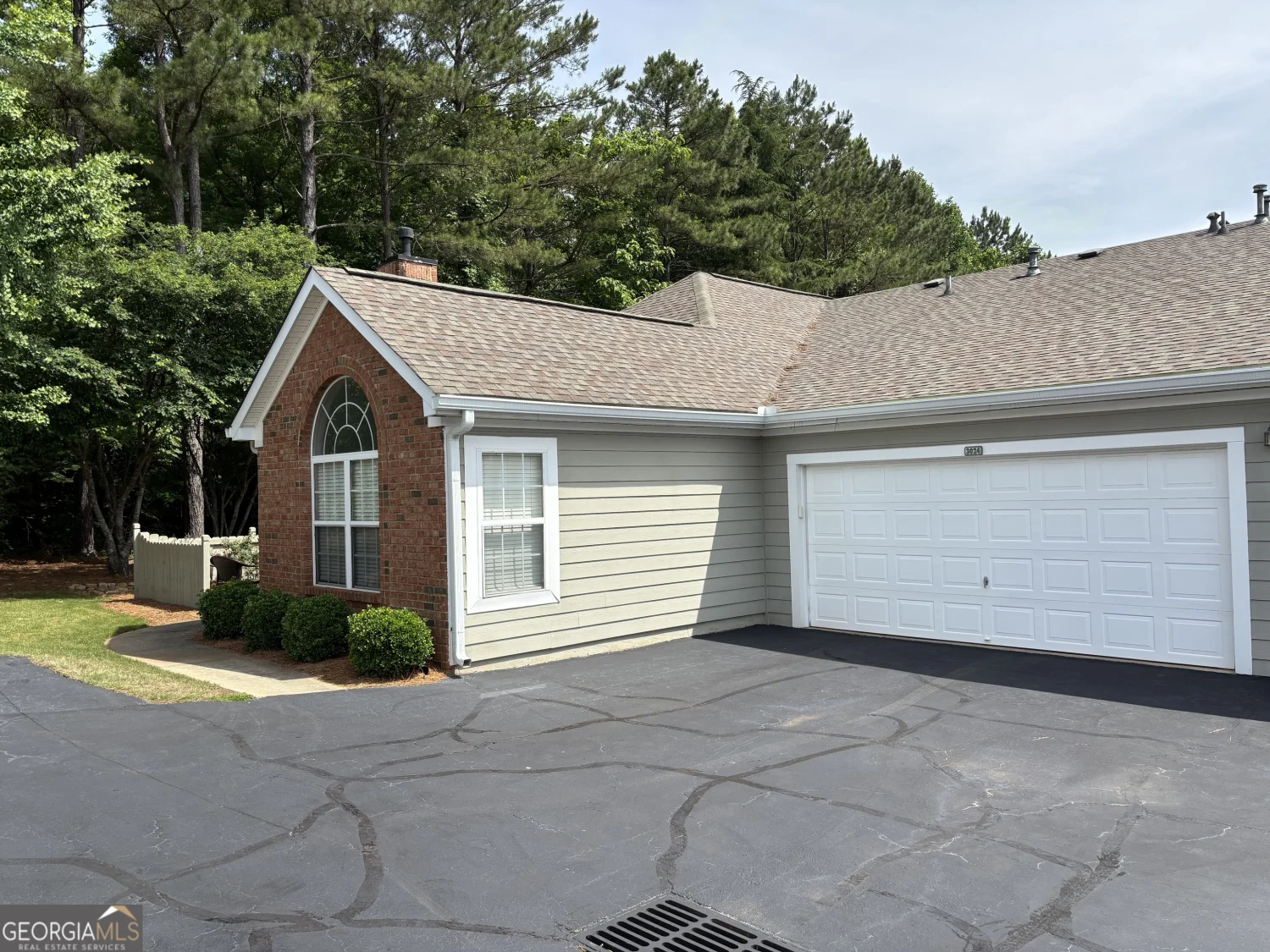
$325,00029
3024 Orchard Ridge Circle
Duluth, GA 30096
2Beds
2Baths
1,106Sq.Ft.
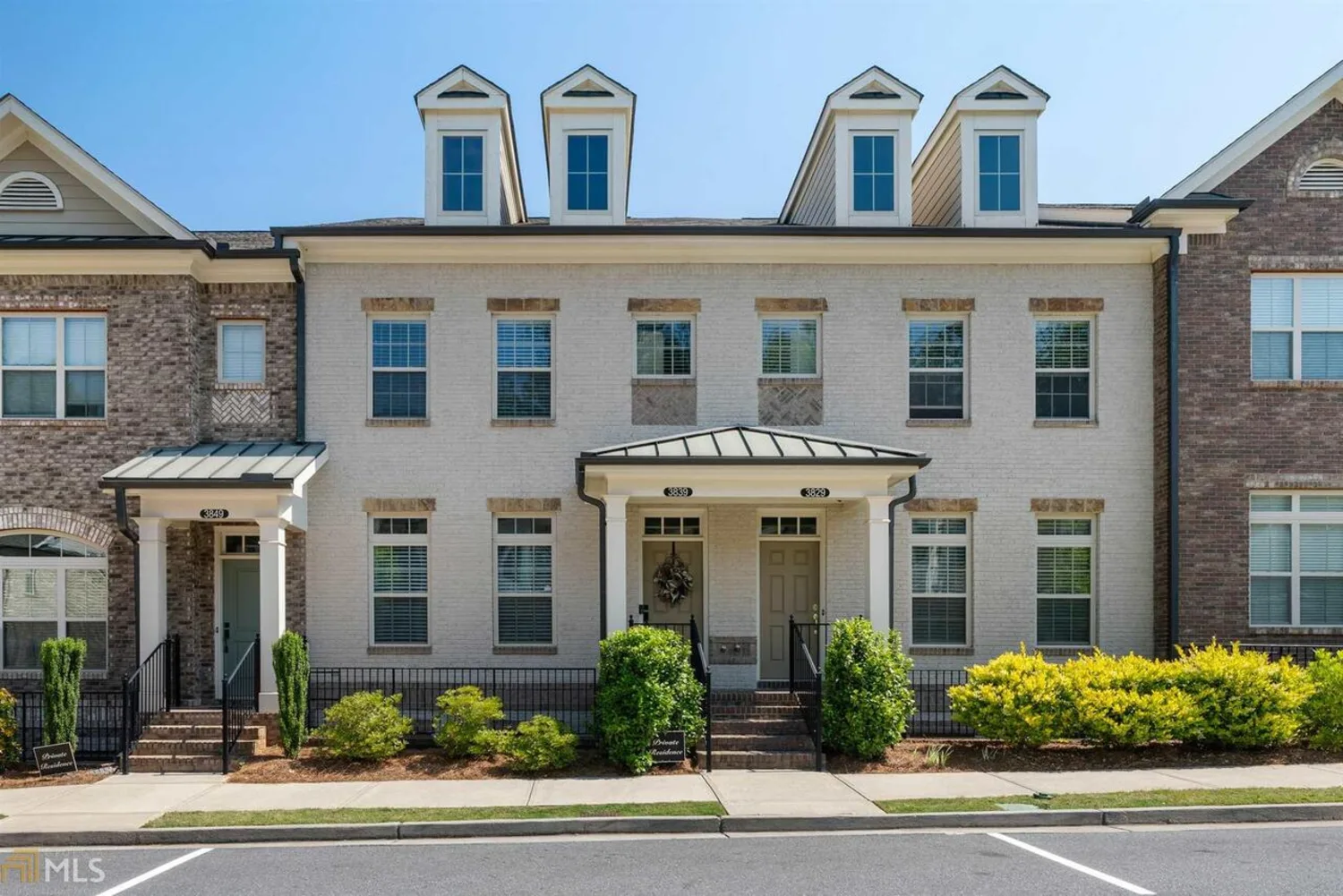
$345,000
3839 Glenview Club Lane
Duluth, GA 30097
3Beds
3Baths
0.04Acres
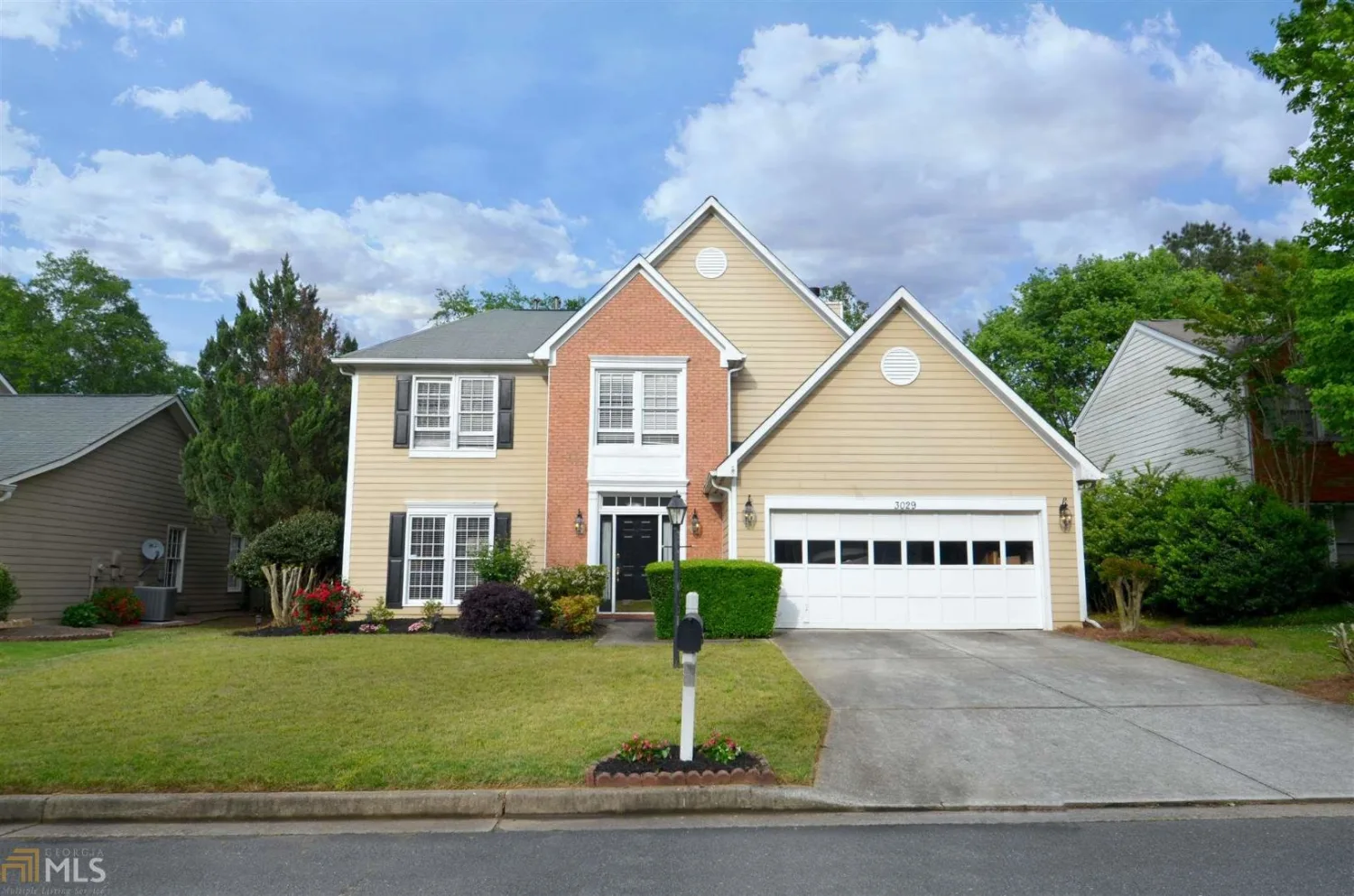
$279,900
3029 Abbotts Oak Way
Duluth, GA 30097
4Beds
2Baths
2,536Sq.Ft.
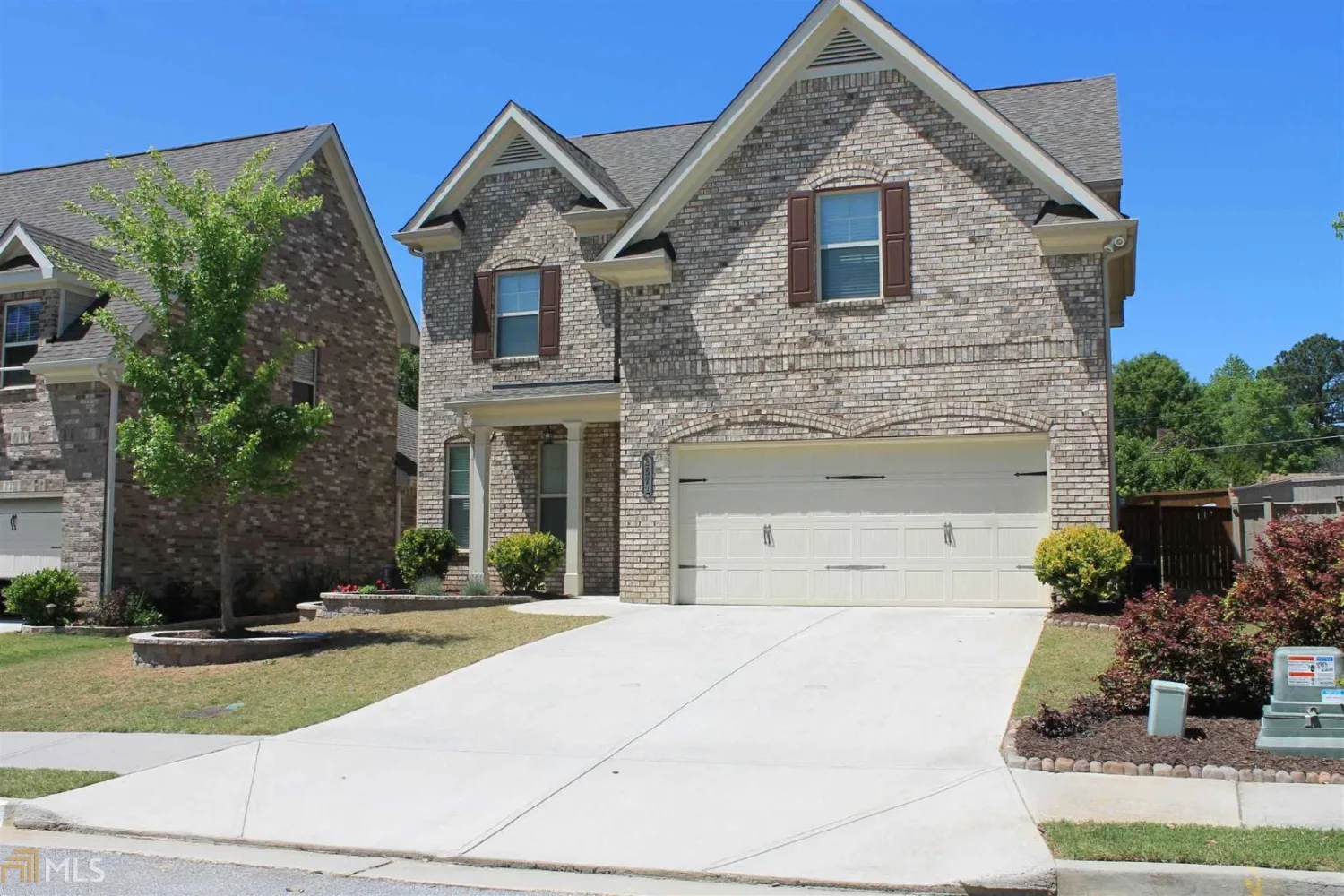
$401,000
2571 Arnold Palmer Way
Duluth, GA 30096
4Beds
3Baths
2,728Sq.Ft.
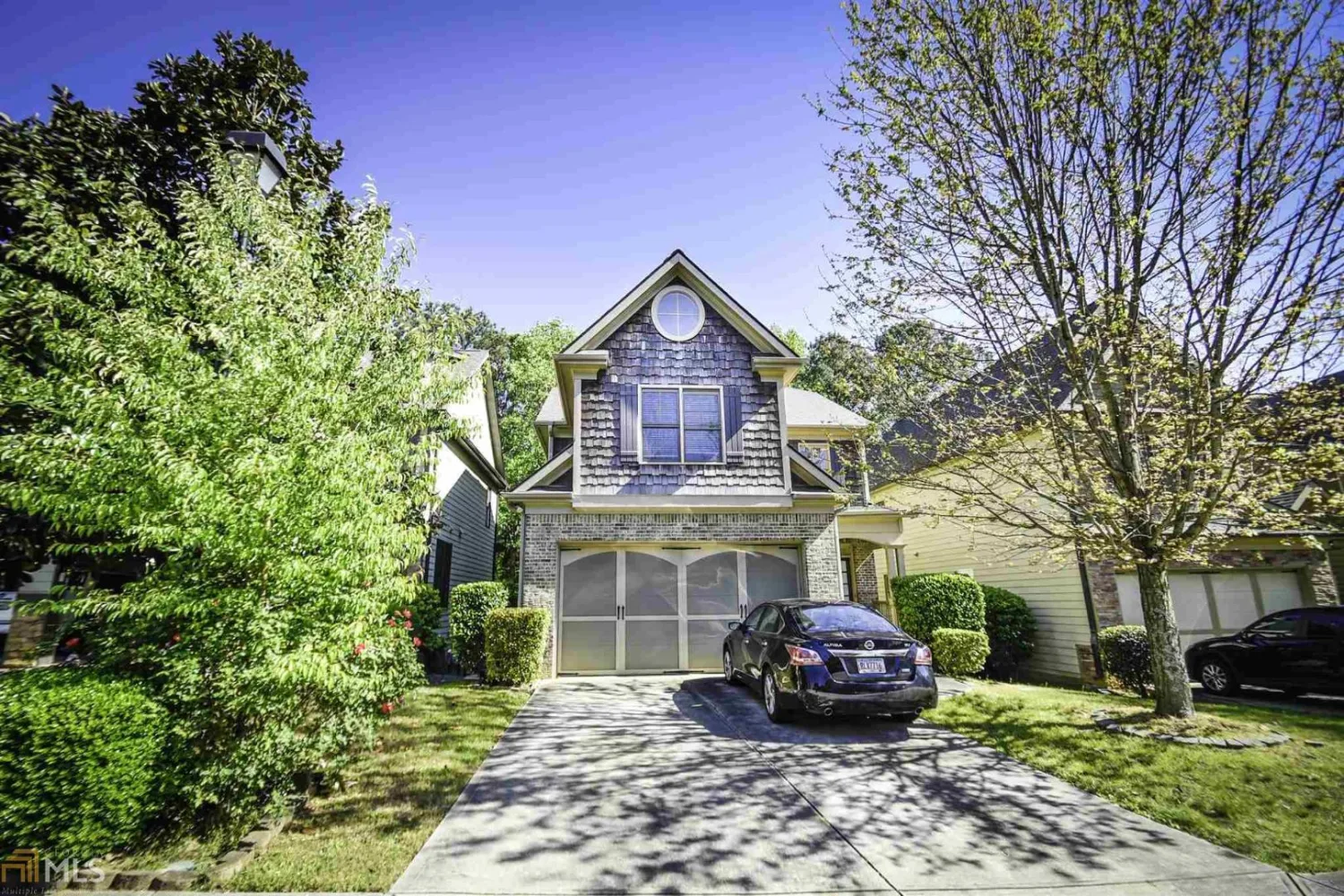
$384,900
5102 Micaela Way
Duluth, GA 30096
4Beds
3Baths
3,489Sq.Ft.
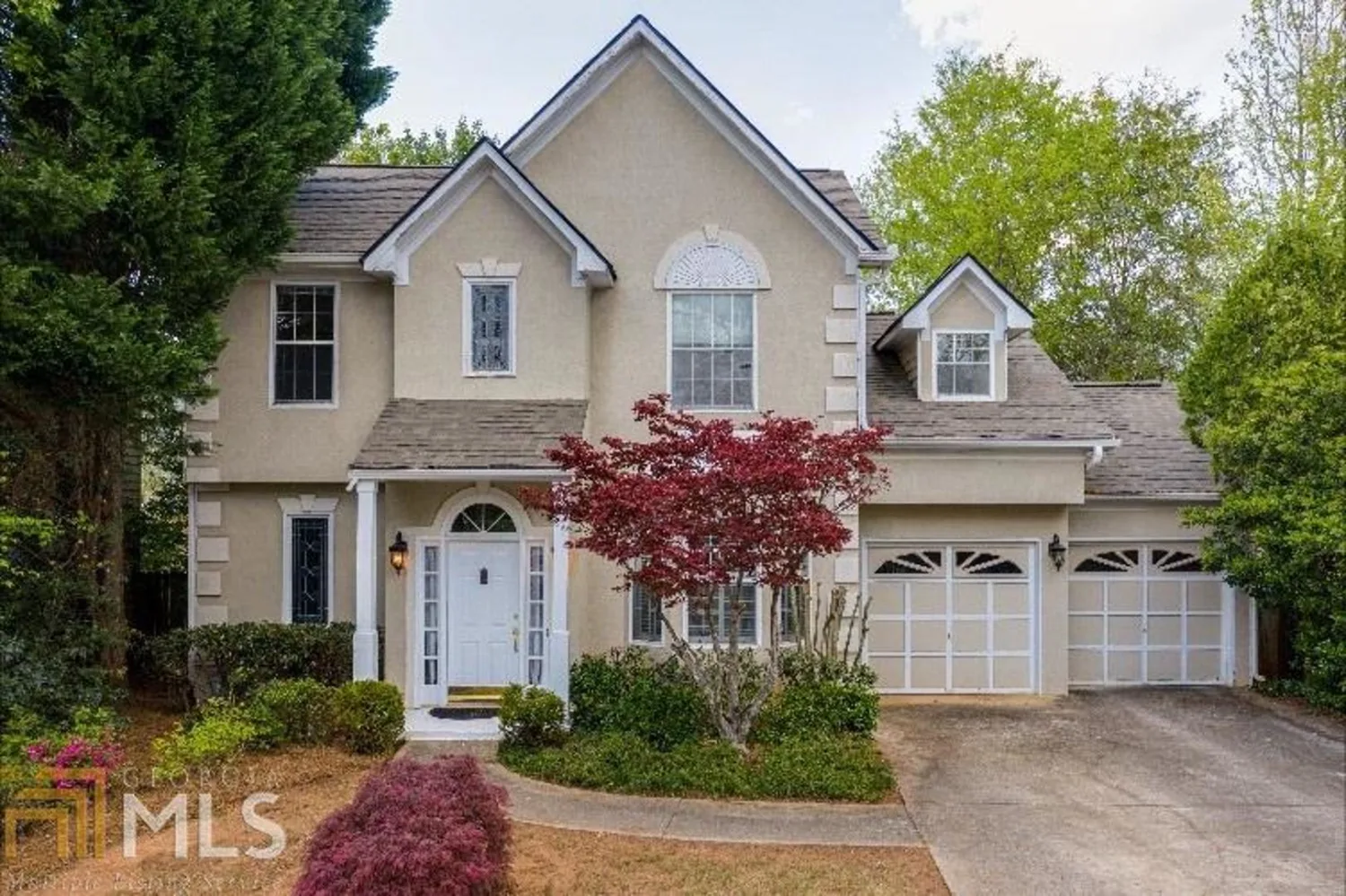
$255,000
2340 Bretdale Road
Duluth, GA 30096
3Beds
2Baths
1,773Sq.Ft.
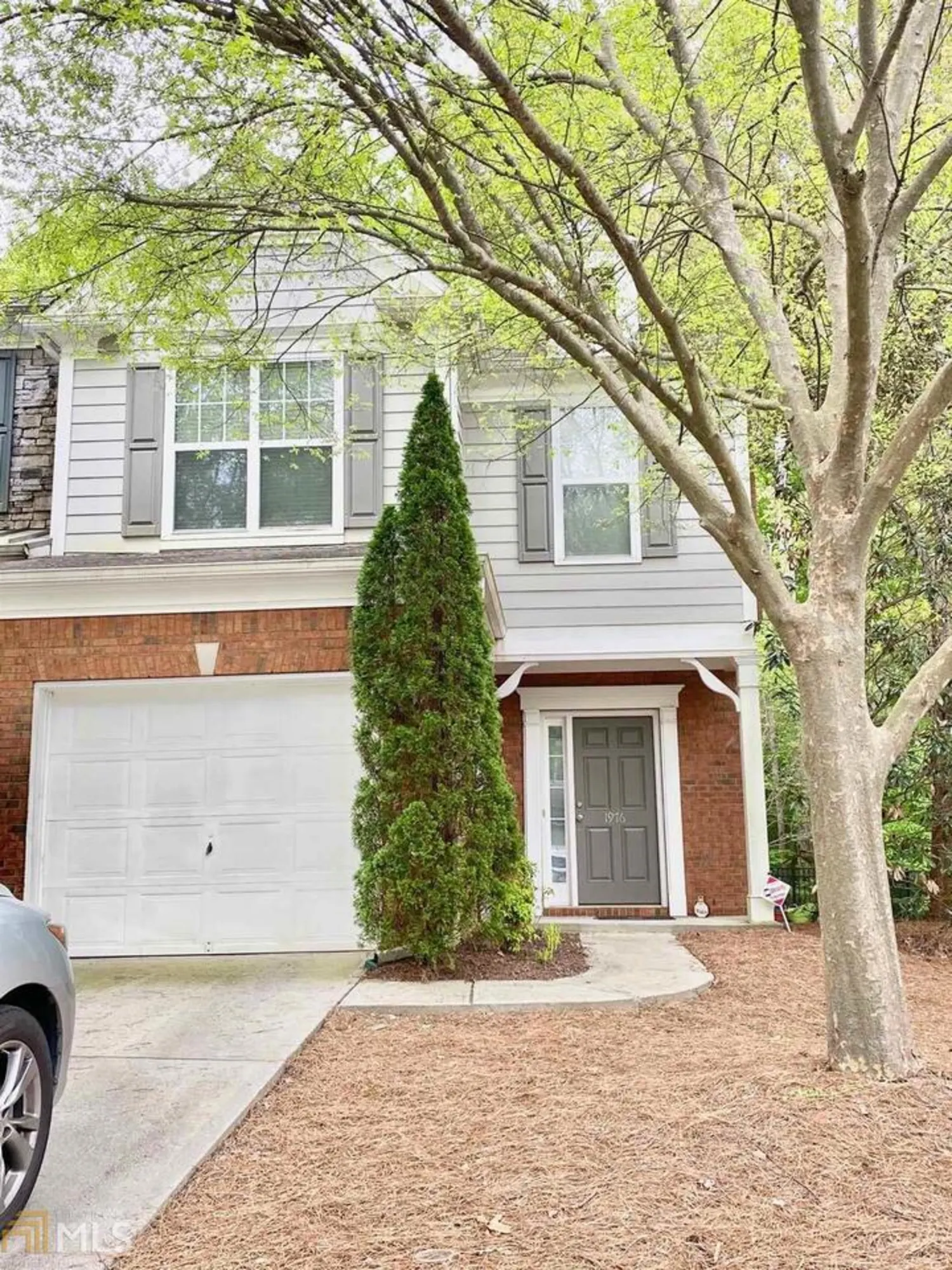
$234,500
1976 Hailston Drive
Duluth, GA 30097
3Beds
2Baths
1,416Sq.Ft.
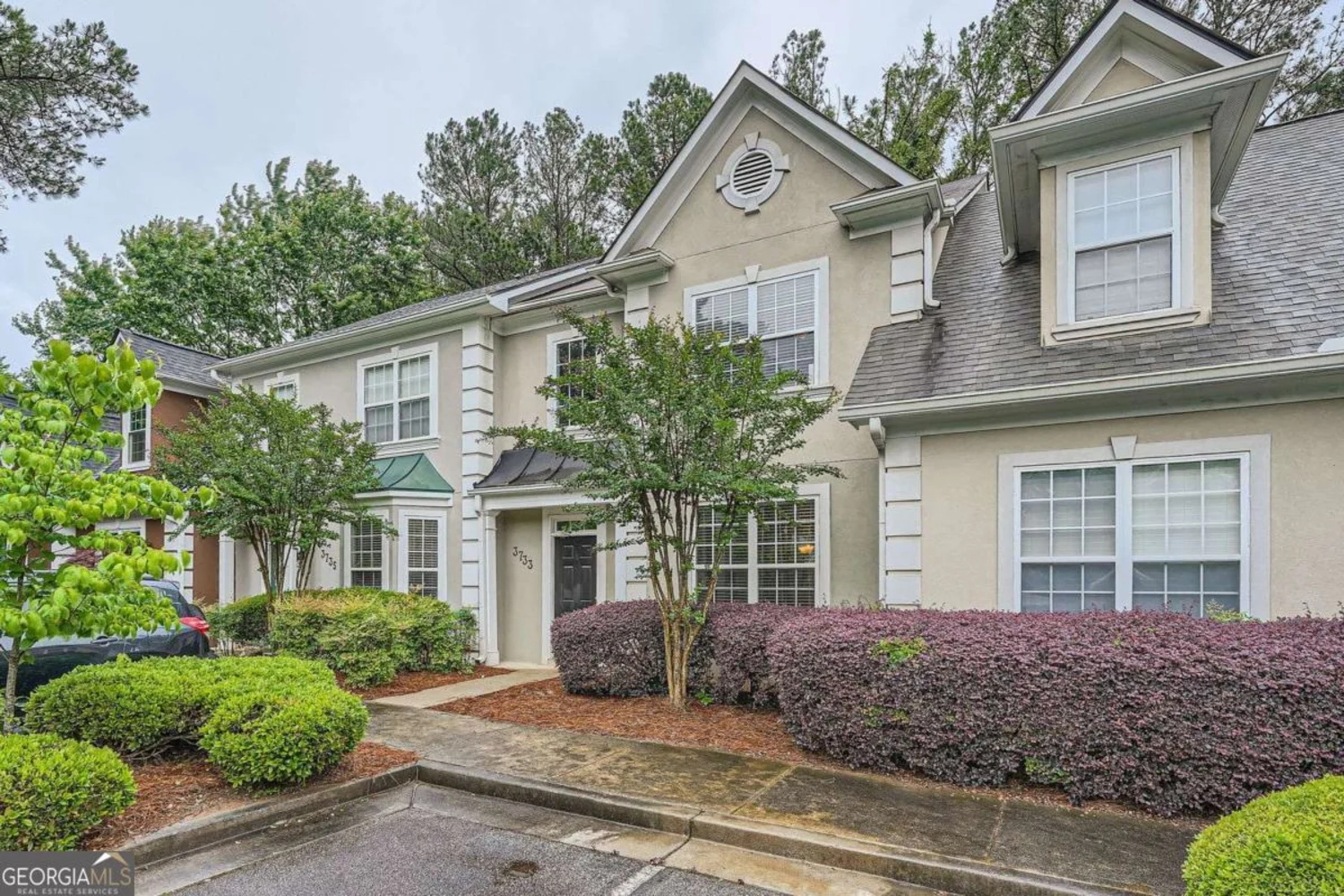
$275,00029
3733 Sidney Lanier Boulevard
Duluth, GA 30096
2Beds
2Baths
1,400Sq.Ft.
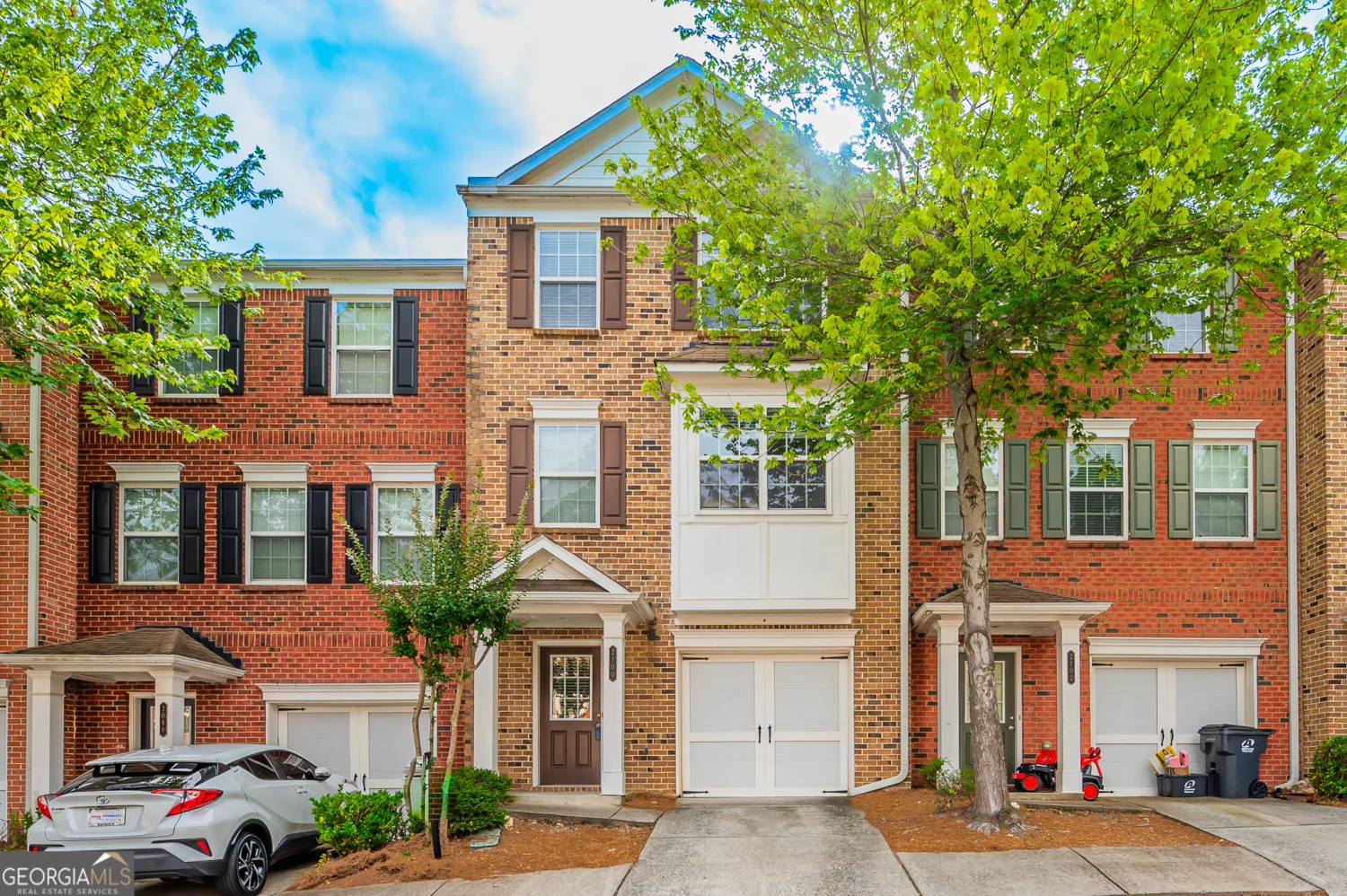
$334,00044
2100 Meadow Peak Road
Duluth, GA 30097
3Beds
3Baths
1,860Sq.Ft.

