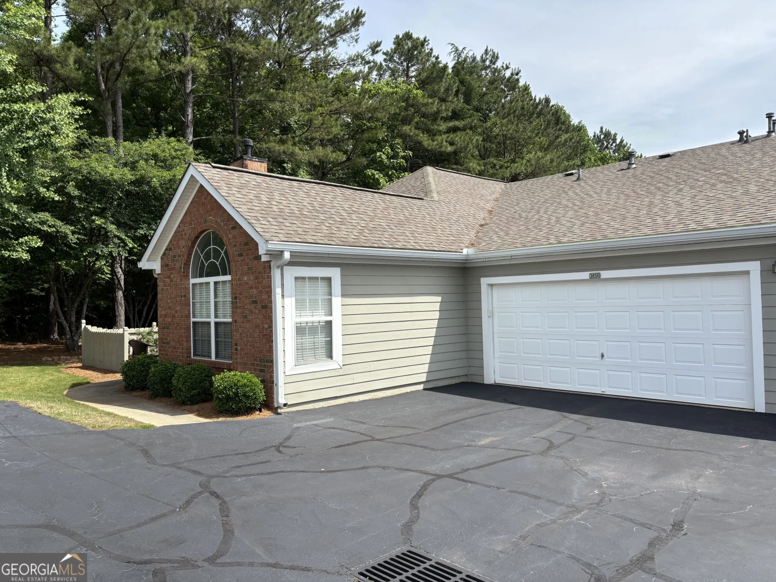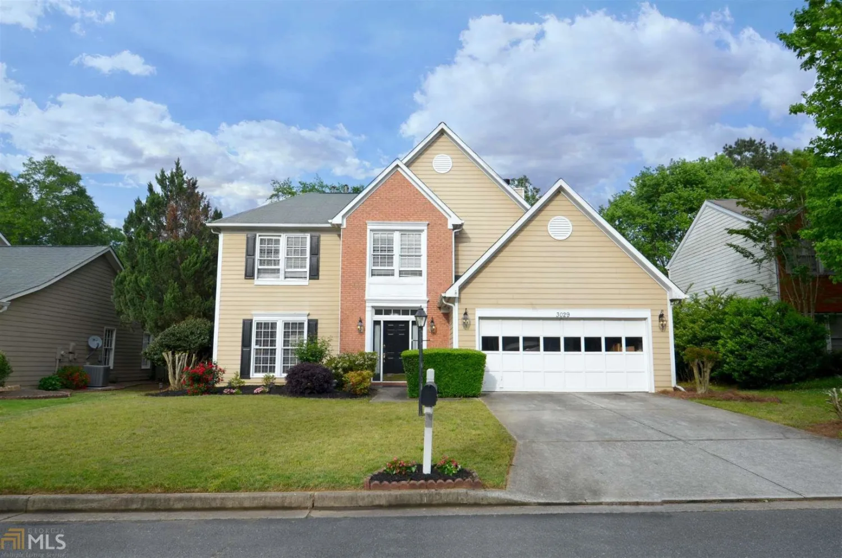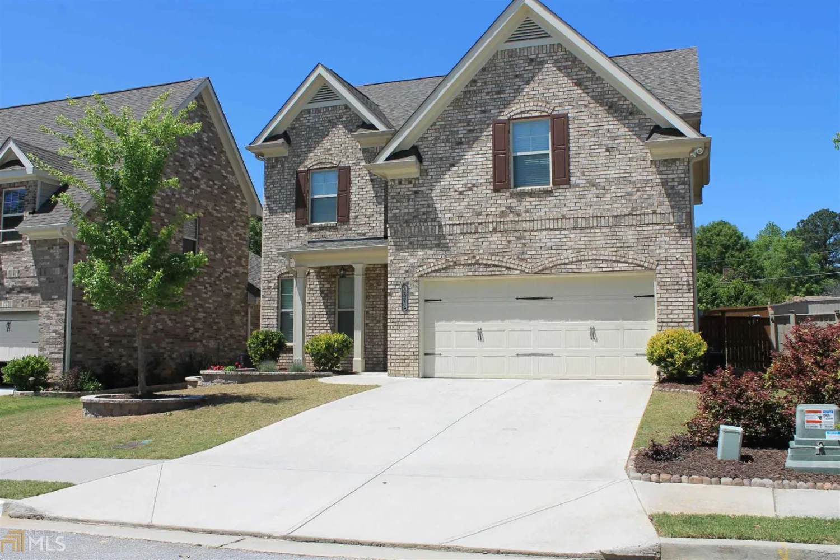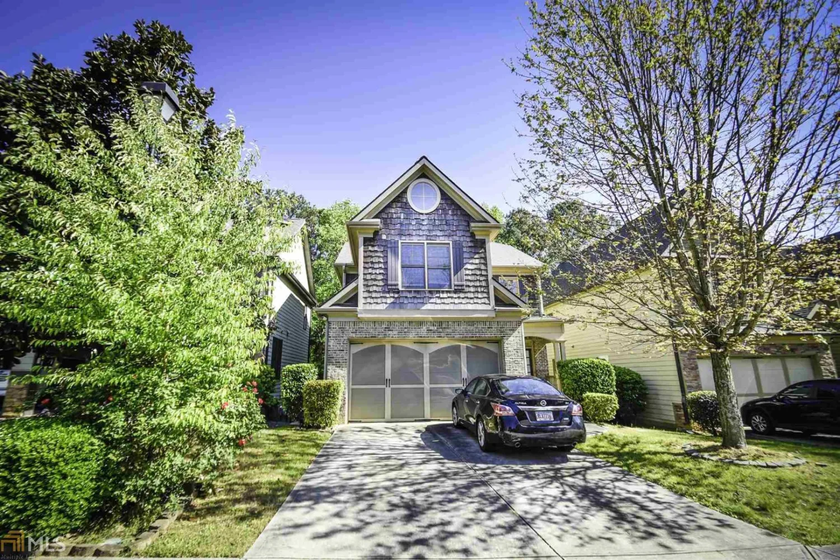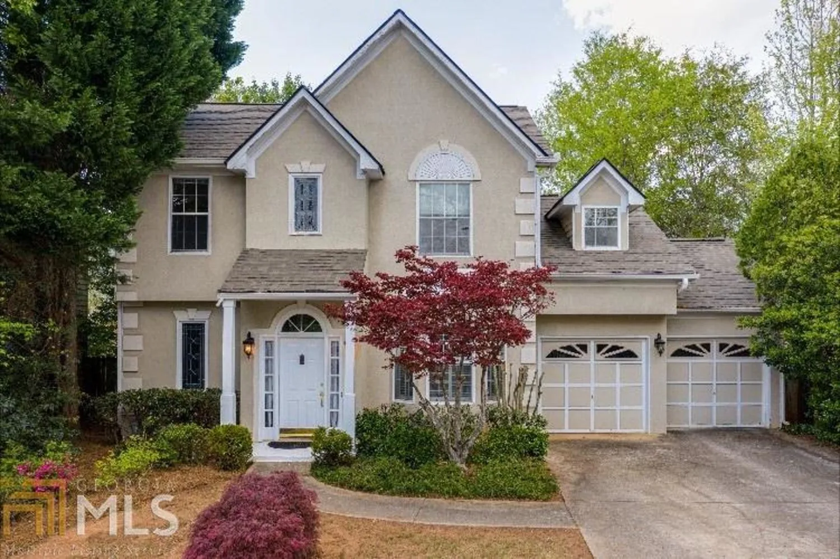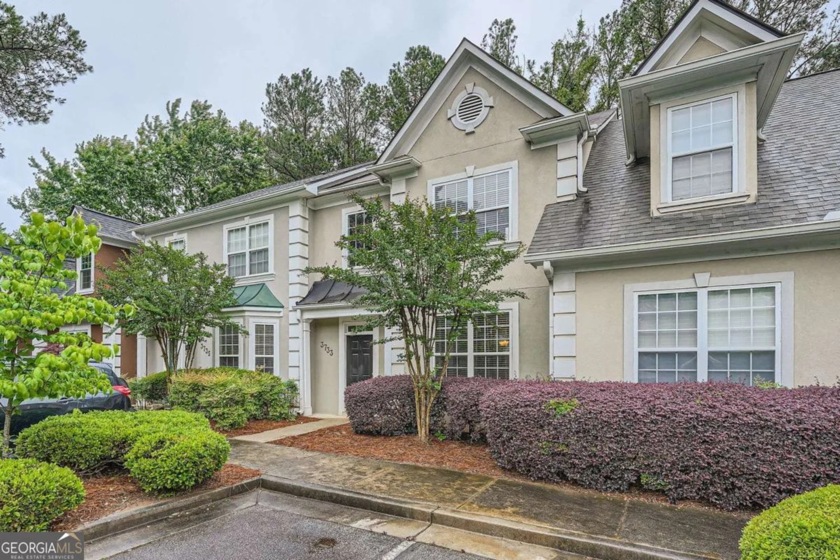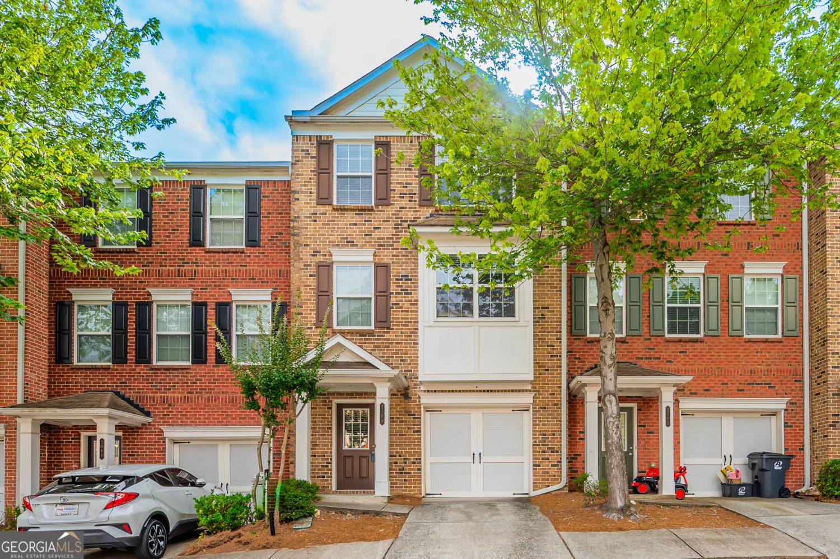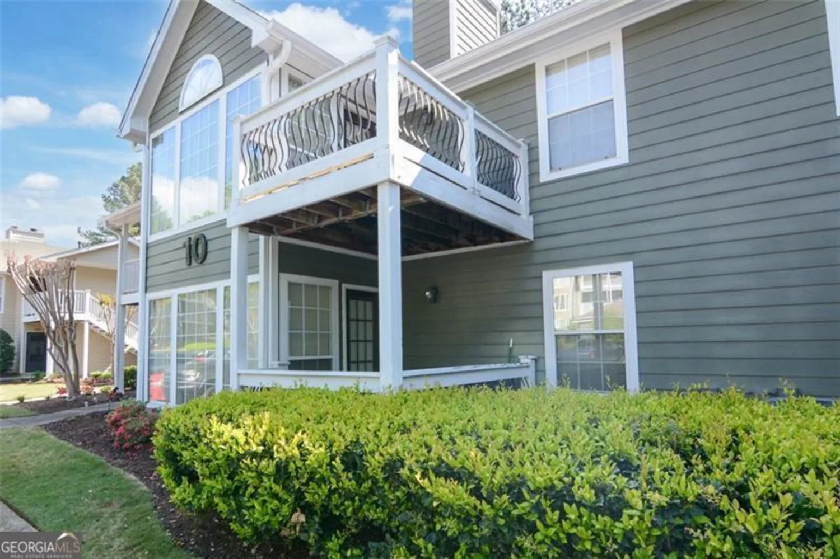3839 glenview club laneDuluth, GA 30097
3839 glenview club laneDuluth, GA 30097
Description
PRICED TO SELL! Pristine east facing town home in lovely maintenance free gated community minutes to shopping & dining. Open floor is ideal for seamless entertaining. Gorgeous kitchen offers stone counter tops, under counter lighting, large breakfast bar island w/pendant lights & SS appliances. Sun filled Great Rm features warm fireplace & hardwood floors. Cozy sun room perfect for a cup of coffee or glass of wine. Deck is ideal for alfresco entertaining. Large Mstr. has trey ceiling, & lux master bath. 2 other spacious ensuites will delight. Extra storage room in garage! To walk thru the house in the comfort and safety of your own home, be sure to check out the 3D virtual tour that gives you the floor plan and layout and allows you to "walk thru" the home.
Property Details for 3839 Glenview Club Lane
- Subdivision ComplexThe Glens At Sugarloaf
- Architectural StyleBrick Front, Traditional
- Parking FeaturesAttached, Garage Door Opener, Garage, Side/Rear Entrance, Storage
- Property AttachedYes
LISTING UPDATED:
- StatusClosed
- MLS #8782798
- Days on Site98
- Taxes$4,377.03 / year
- HOA Fees$2,160 / month
- MLS TypeResidential
- Year Built2016
- Lot Size0.04 Acres
- CountryGwinnett
LISTING UPDATED:
- StatusClosed
- MLS #8782798
- Days on Site98
- Taxes$4,377.03 / year
- HOA Fees$2,160 / month
- MLS TypeResidential
- Year Built2016
- Lot Size0.04 Acres
- CountryGwinnett
Building Information for 3839 Glenview Club Lane
- Year Built2016
- Lot Size0.0400 Acres
Payment Calculator
Term
Interest
Home Price
Down Payment
The Payment Calculator is for illustrative purposes only. Read More
Property Information for 3839 Glenview Club Lane
Summary
Location and General Information
- Community Features: Gated, Sidewalks, Street Lights
- Directions: Travel north on Peachtree Industrial Blvd. The Glens at Sugarloaf will be on the left just past Sugarloaf Parkway. If traveling from I-85 heading north, exit to Sugarloaf Parkway (Exit 108). Turn left. Go the Peachtree Industrial Blvd. and turn right. The
- Coordinates: 34.0239669,-84.11753879999999
School Information
- Elementary School: Burnette
- Middle School: Richard Hull
- High School: Peachtree Ridge
Taxes and HOA Information
- Parcel Number: R7205 397
- Tax Year: 2019
- Association Fee Includes: Maintenance Structure, Trash, Maintenance Grounds, Management Fee, Pest Control, Reserve Fund
- Tax Lot: 72
Virtual Tour
Parking
- Open Parking: No
Interior and Exterior Features
Interior Features
- Cooling: Electric, Ceiling Fan(s), Central Air
- Heating: Natural Gas, Forced Air
- Appliances: Gas Water Heater, Dishwasher, Disposal, Ice Maker, Microwave, Oven/Range (Combo), Stainless Steel Appliance(s)
- Basement: Bath Finished, Bath/Stubbed, Daylight, Interior Entry, Partial
- Fireplace Features: Family Room, Gas Starter
- Flooring: Hardwood, Tile
- Interior Features: Tray Ceiling(s), High Ceilings, Double Vanity, Soaking Tub, Separate Shower, Tile Bath, Walk-In Closet(s)
- Window Features: Double Pane Windows
- Kitchen Features: Breakfast Area, Breakfast Bar, Kitchen Island, Pantry, Solid Surface Counters
- Total Half Baths: 1
- Bathrooms Total Integer: 4
- Bathrooms Total Decimal: 3
Exterior Features
- Roof Type: Composition
- Laundry Features: In Hall, Upper Level, Laundry Closet
- Pool Private: No
Property
Utilities
- Utilities: Cable Available, Sewer Connected
- Water Source: Public
Property and Assessments
- Home Warranty: Yes
- Property Condition: Resale
Green Features
- Green Energy Efficient: Insulation, Thermostat
Lot Information
- Common Walls: 2+ Common Walls
- Lot Features: Level
Multi Family
- Number of Units To Be Built: Square Feet
Rental
Rent Information
- Land Lease: Yes
Public Records for 3839 Glenview Club Lane
Tax Record
- 2019$4,377.03 ($364.75 / month)
Home Facts
- Beds3
- Baths3
- Lot Size0.0400 Acres
- StyleTownhouse
- Year Built2016
- APNR7205 397
- CountyGwinnett
- Fireplaces1


