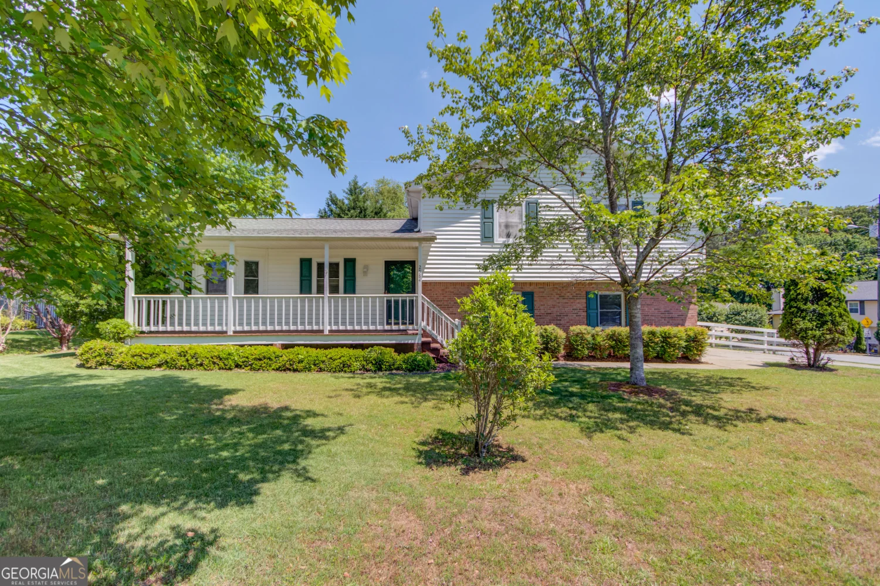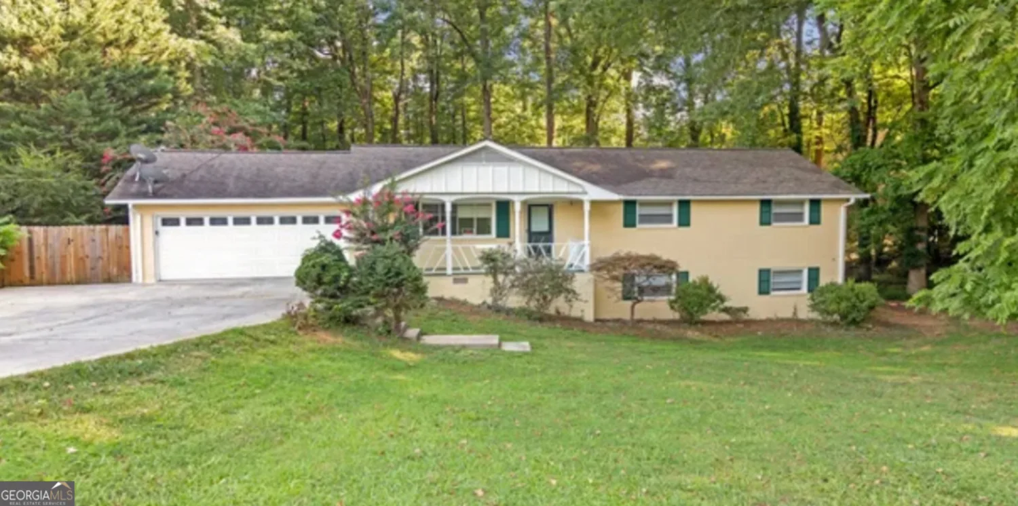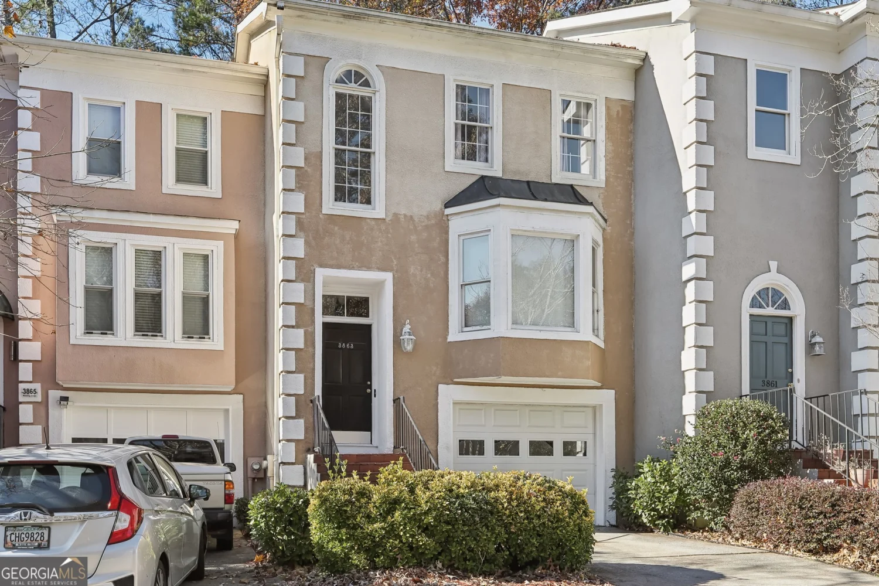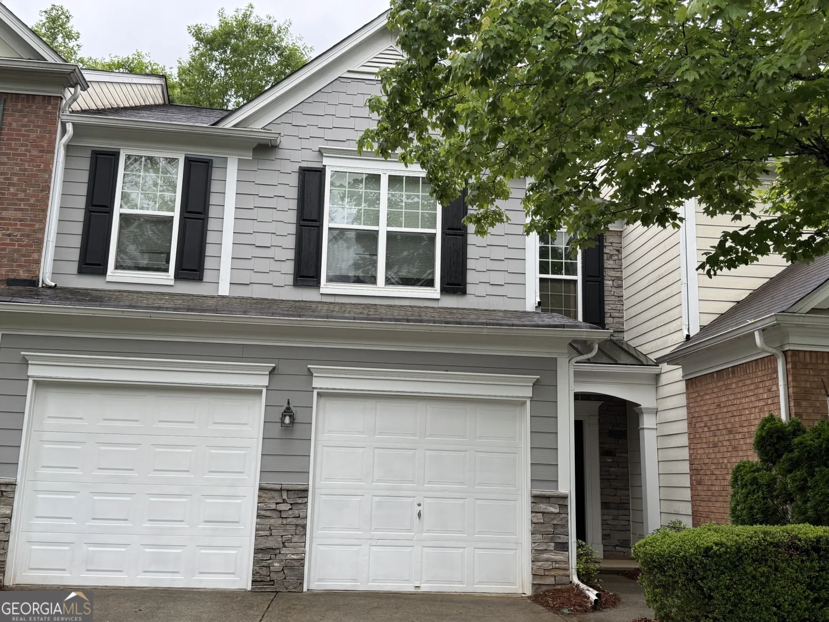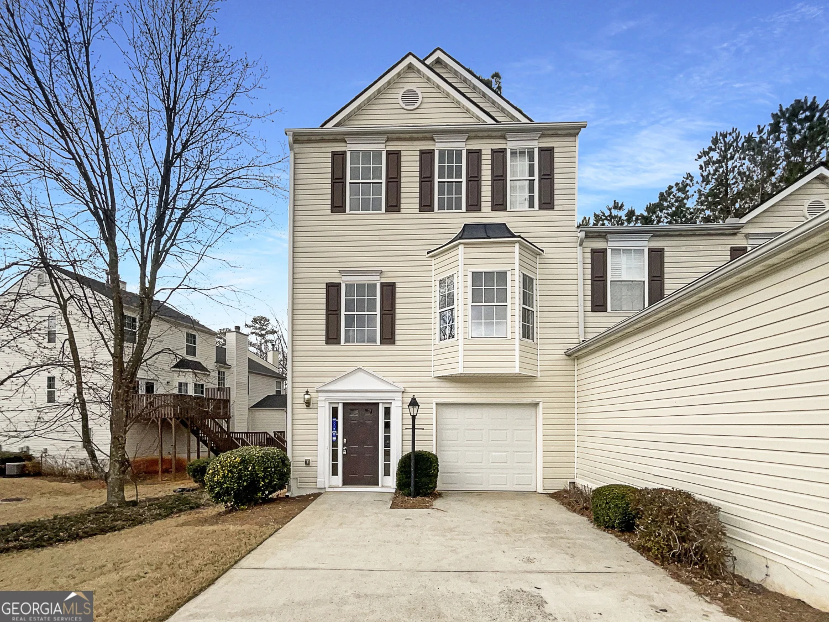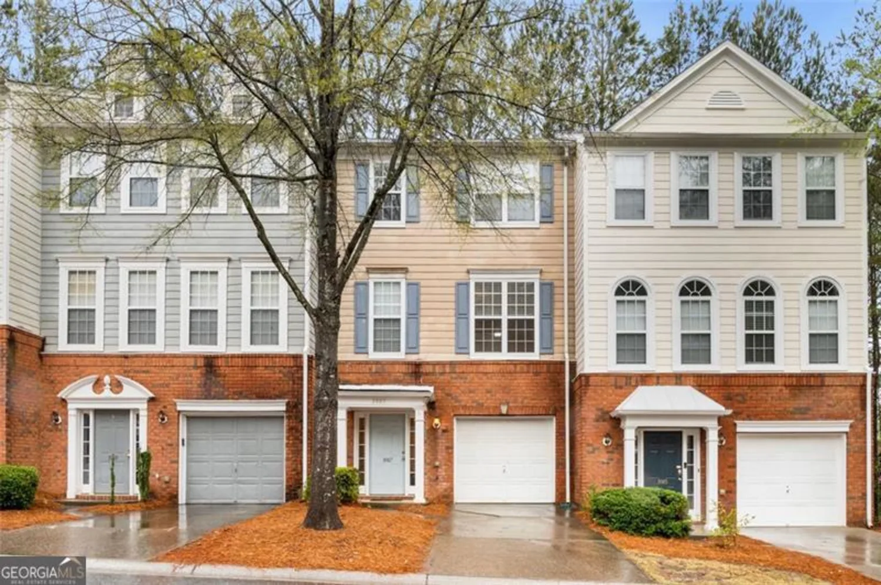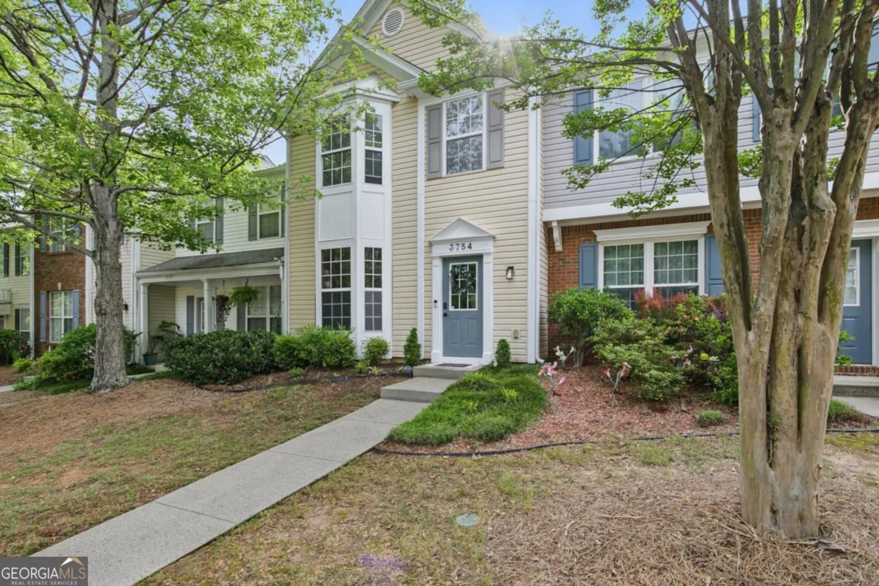3024 orchard ridge circleDuluth, GA 30096
3024 orchard ridge circleDuluth, GA 30096
Description
Lovely 2 bedroom single level condo in the desirable Harris Orchards at Duluth community. This is an active adult community, though there are no age restrictions! Each bedroom has its own bathroom! The primary bathroom has a walk in shower with grab bars for those that might need them! All doors are wide which makes furniture move in/out a breeze! Entry via the front door is stepless and there's only one step into the condo from the garage! Some updates have been done to the condo and there are no carpeted floors! The amenities include a clubhouse, fitness room, meeting room and a beautiful pool with spacious sundeck! Condos seldom come available in this community as it is so convenient to downtown Duluth with restaurants, entertainment and more! Plus, the community is conveniently located on GA120 with easy access to I85, Peachtree Industrial Boulevard, Buford Highway, Satellite Boulevard and Sugarloaf Parkway!
Property Details for 3024 Orchard Ridge Circle
- Subdivision ComplexHarris Orchards at Duluth
- Architectural StyleBrick 3 Side, Ranch, Traditional
- Num Of Parking Spaces4
- Parking FeaturesAttached, Garage, Garage Door Opener, Kitchen Level, Parking Pad
- Property AttachedYes
LISTING UPDATED:
- StatusActive
- MLS #10519605
- Days on Site0
- Taxes$1,140.34 / year
- HOA Fees$4,140 / month
- MLS TypeResidential
- Year Built2001
- CountryGwinnett
LISTING UPDATED:
- StatusActive
- MLS #10519605
- Days on Site0
- Taxes$1,140.34 / year
- HOA Fees$4,140 / month
- MLS TypeResidential
- Year Built2001
- CountryGwinnett
Building Information for 3024 Orchard Ridge Circle
- StoriesOne
- Year Built2001
- Lot Size0.0100 Acres
Payment Calculator
Term
Interest
Home Price
Down Payment
The Payment Calculator is for illustrative purposes only. Read More
Property Information for 3024 Orchard Ridge Circle
Summary
Location and General Information
- Community Features: Clubhouse, Fitness Center, Pool, Sidewalks, Street Lights
- Directions: I85 north to GA120 exit, left on GA120 to the community on the right. Or, Buford Highway(US23) north to right on GA120 to left into the community.
- View: City
- Coordinates: 33.992173,-84.130538
School Information
- Elementary School: B B Harris
- Middle School: Duluth
- High School: Duluth
Taxes and HOA Information
- Parcel Number: R7161 366
- Tax Year: 23
- Association Fee Includes: Facilities Fee, Insurance, Maintenance Structure, Maintenance Grounds, Management Fee, Reserve Fund, Sewer, Swimming, Tennis, Water
- Tax Lot: -
Virtual Tour
Parking
- Open Parking: Yes
Interior and Exterior Features
Interior Features
- Cooling: Ceiling Fan(s), Central Air, Electric
- Heating: Central, Forced Air, Natural Gas
- Appliances: Dishwasher, Disposal, Dryer, Gas Water Heater, Microwave, Oven/Range (Combo), Refrigerator, Washer
- Basement: None
- Fireplace Features: Factory Built, Family Room, Gas Log
- Flooring: Laminate, Other, Tile, Vinyl
- Interior Features: High Ceilings, Master On Main Level, Separate Shower, Walk-In Closet(s)
- Levels/Stories: One
- Window Features: Double Pane Windows, Window Treatments
- Kitchen Features: Breakfast Area, Breakfast Bar, Pantry, Solid Surface Counters
- Foundation: Slab
- Main Bedrooms: 2
- Bathrooms Total Integer: 2
- Main Full Baths: 2
- Bathrooms Total Decimal: 2
Exterior Features
- Accessibility Features: Accessible Doors, Accessible Entrance, Accessible Full Bath, Accessible Kitchen, Other
- Construction Materials: Brick, Concrete
- Fencing: Privacy
- Patio And Porch Features: Patio
- Roof Type: Composition
- Security Features: Carbon Monoxide Detector(s), Open Access, Security System, Smoke Detector(s)
- Laundry Features: Mud Room
- Pool Private: No
Property
Utilities
- Sewer: Public Sewer
- Utilities: Cable Available, Electricity Available, Natural Gas Available, Phone Available, Sewer Connected, Underground Utilities, Water Available
- Water Source: Public
- Electric: 220 Volts
Property and Assessments
- Home Warranty: Yes
- Property Condition: Resale
Green Features
Lot Information
- Above Grade Finished Area: 1106
- Common Walls: 2+ Common Walls
- Lot Features: Level, Zero Lot Line
Multi Family
- Number of Units To Be Built: Square Feet
Rental
Rent Information
- Land Lease: Yes
Public Records for 3024 Orchard Ridge Circle
Tax Record
- 23$1,140.34 ($95.03 / month)
Home Facts
- Beds2
- Baths2
- Total Finished SqFt1,106 SqFt
- Above Grade Finished1,106 SqFt
- StoriesOne
- Lot Size0.0100 Acres
- StyleCondominium
- Year Built2001
- APNR7161 366
- CountyGwinnett
- Fireplaces1



