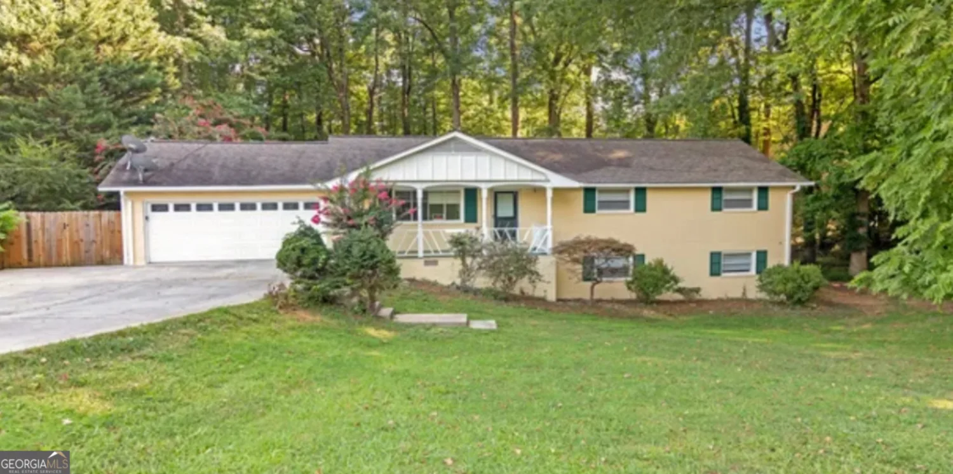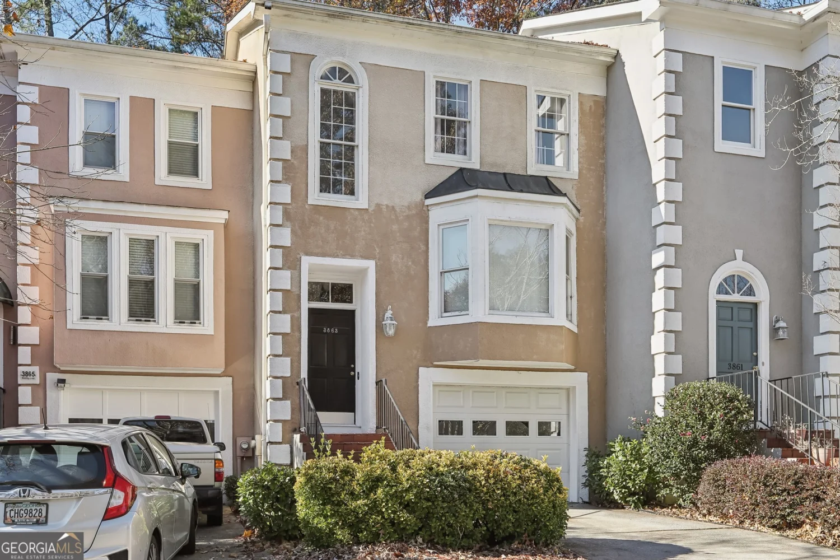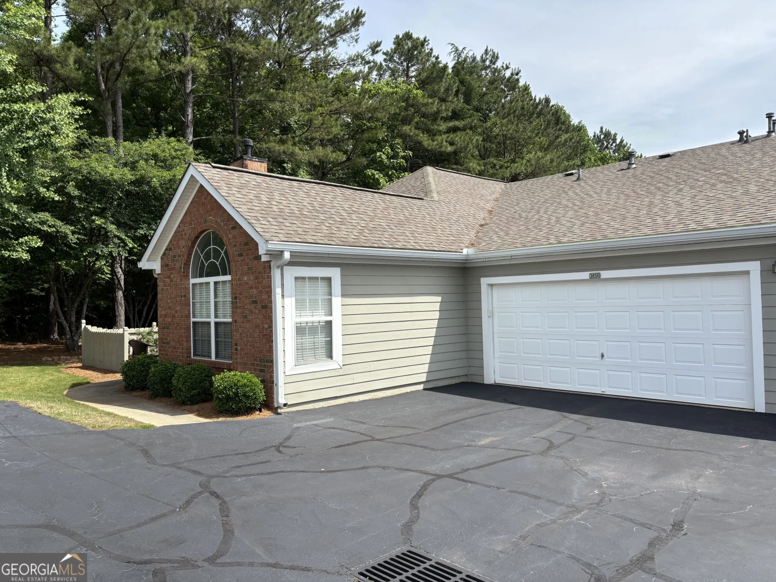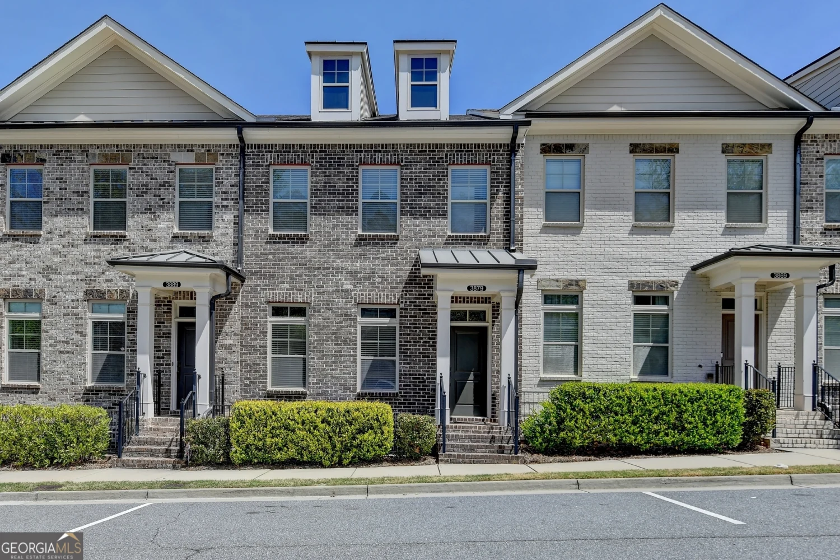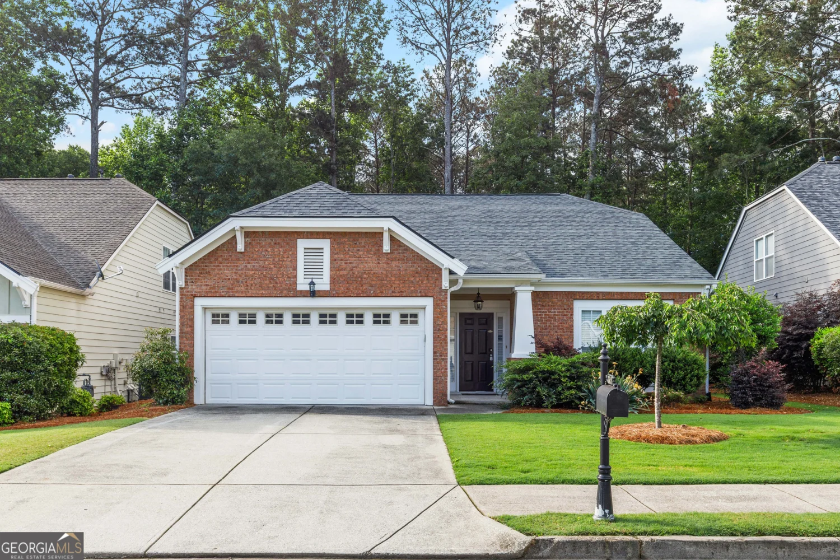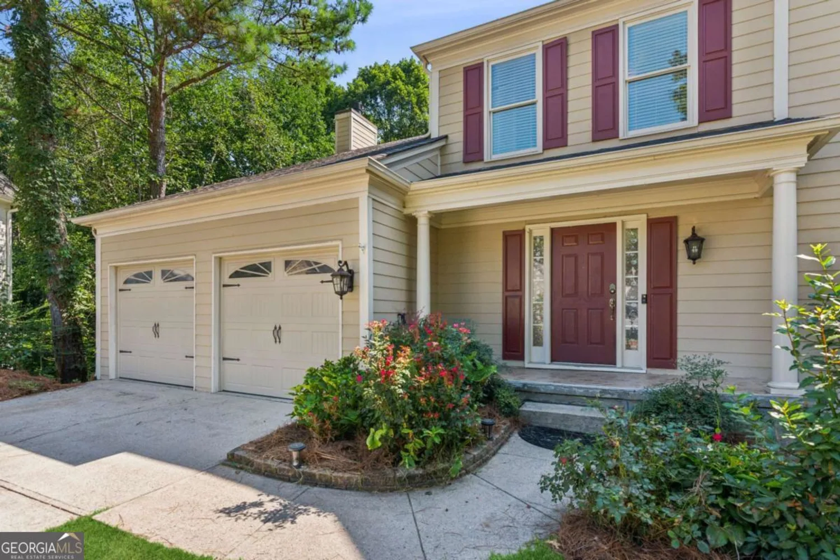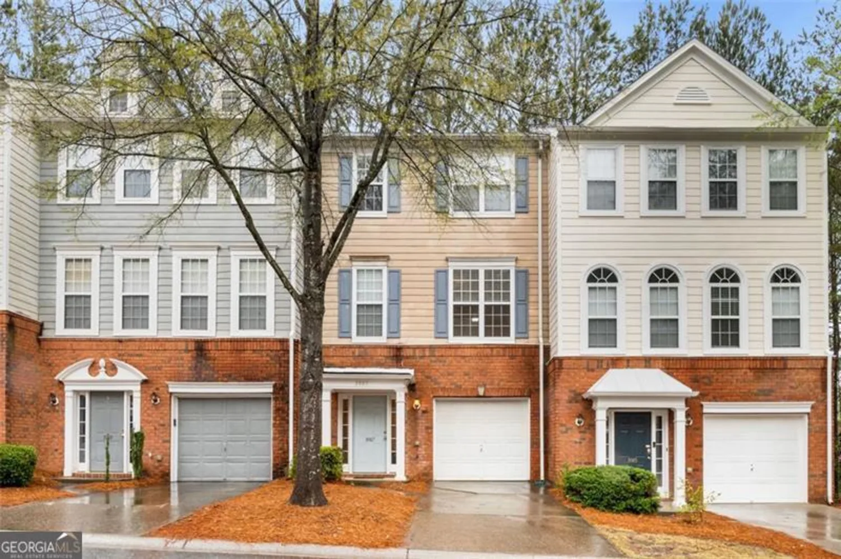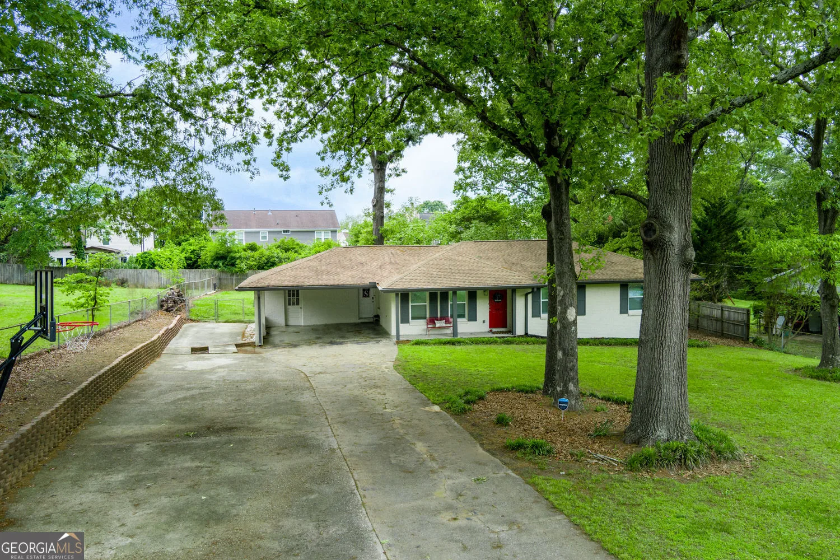2107 hailston driveDuluth, GA 30097
$415,000Price
3Beds
2Baths
11/2 Baths
0.1Acres
$415,000Price
3Beds
2Baths
11/2 Baths
0.1Acres
2107 hailston driveDuluth, GA 30097
Description
Excellent Investment Opportunity! well maintained home, 2 years old painted, 2 years old kitchen completely renovated, 2 years old hot water tank, 2 HVAC, 2 years of new carpets, Top Gwinnett school, great location, easy excess highway
Property Details for 2107 Hailston Drive
- Subdivision ComplexRegency at Sugarloaf Ridge
- Architectural StyleTraditional
- Num Of Parking Spaces2
- Parking FeaturesAttached, Garage, Garage Door Opener, Kitchen Level
- Property AttachedYes
- Waterfront FeaturesNo Dock Or Boathouse
LISTING UPDATED:
- StatusActive
- MLS #10519987
- Days on Site0
- Taxes$4,672 / year
- HOA Fees$1,584 / month
- MLS TypeResidential
- Year Built2006
- Lot Size0.08 Acres
- CountryGwinnett
LISTING UPDATED:
- StatusActive
- MLS #10519987
- Days on Site0
- Taxes$4,672 / year
- HOA Fees$1,584 / month
- MLS TypeResidential
- Year Built2006
- Lot Size0.08 Acres
- CountryGwinnett
Building Information for 2107 Hailston Drive
- StoriesTwo
- Year Built2006
- Lot Size0.0800 Acres
Payment Calculator
$2,730 per month30 year fixed, 7.00% Interest
Principal and Interest$2,208.8
Property Taxes$389.33
HOA Dues$132
Term
Interest
Home Price
Down Payment
The Payment Calculator is for illustrative purposes only. Read More
Property Information for 2107 Hailston Drive
Summary
Location and General Information
- Community Features: Playground, Pool, Sidewalks, Street Lights, Walk To Schools, Near Shopping
- Directions: I-85 NORTH TO EXIT 108 SUGARLOAF PKWY. TURN RIGHT ONTO BUFORD HWY. THE ENTRANCE TO THE COMMUNITY WILL BE ON THE RIGHT.
- Coordinates: 34.019595,-84.113584
School Information
- Elementary School: Parsons
- Middle School: Richard Hull
- High School: Peachtree Ridge
Taxes and HOA Information
- Parcel Number: R7199339
- Tax Year: 2024
- Association Fee Includes: Maintenance Grounds, Reserve Fund, Swimming
Virtual Tour
Parking
- Open Parking: No
Interior and Exterior Features
Interior Features
- Cooling: Ceiling Fan(s), Central Air, Electric
- Heating: Central
- Appliances: Dishwasher, Disposal, Dryer, Microwave, Refrigerator, Washer
- Basement: None
- Fireplace Features: Factory Built, Family Room
- Flooring: Carpet, Hardwood, Laminate
- Interior Features: Double Vanity, Split Bedroom Plan, Walk-In Closet(s)
- Levels/Stories: Two
- Window Features: Double Pane Windows
- Kitchen Features: Breakfast Bar, Pantry, Solid Surface Counters
- Foundation: Slab
- Total Half Baths: 1
- Bathrooms Total Integer: 3
- Bathrooms Total Decimal: 2
Exterior Features
- Construction Materials: Concrete
- Patio And Porch Features: Patio
- Roof Type: Composition
- Security Features: Smoke Detector(s)
- Laundry Features: Upper Level
- Pool Private: No
Property
Utilities
- Sewer: Public Sewer
- Utilities: Cable Available, Electricity Available, High Speed Internet, Natural Gas Available, Phone Available, Sewer Available, Underground Utilities, Water Available
- Water Source: Public
- Electric: 220 Volts
Property and Assessments
- Home Warranty: Yes
- Property Condition: Resale
Green Features
Lot Information
- Common Walls: 2+ Common Walls
- Lot Features: Level, Private
- Waterfront Footage: No Dock Or Boathouse
Multi Family
- Number of Units To Be Built: Square Feet
Rental
Rent Information
- Land Lease: Yes
Public Records for 2107 Hailston Drive
Tax Record
- 2024$4,672.00 ($389.33 / month)
Home Facts
- Beds3
- Baths2
- StoriesTwo
- Lot Size0.0800 Acres
- StyleTownhouse
- Year Built2006
- APNR7199339
- CountyGwinnett
- Fireplaces1


