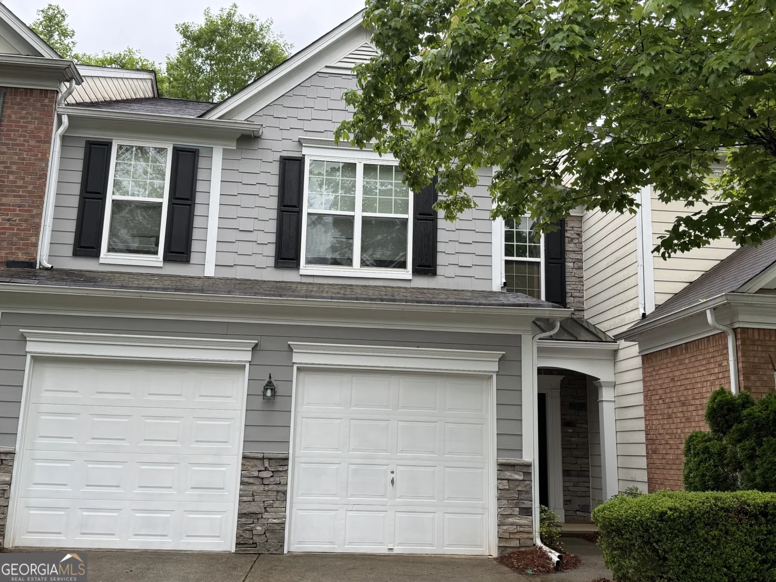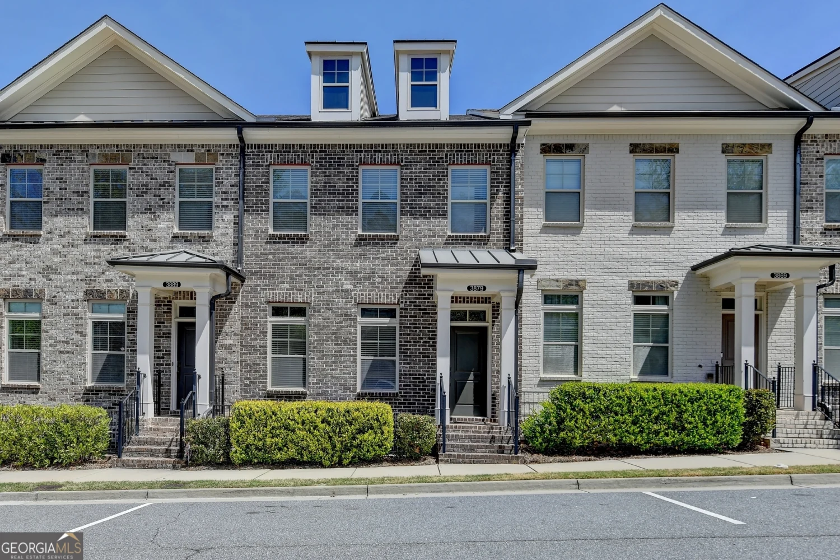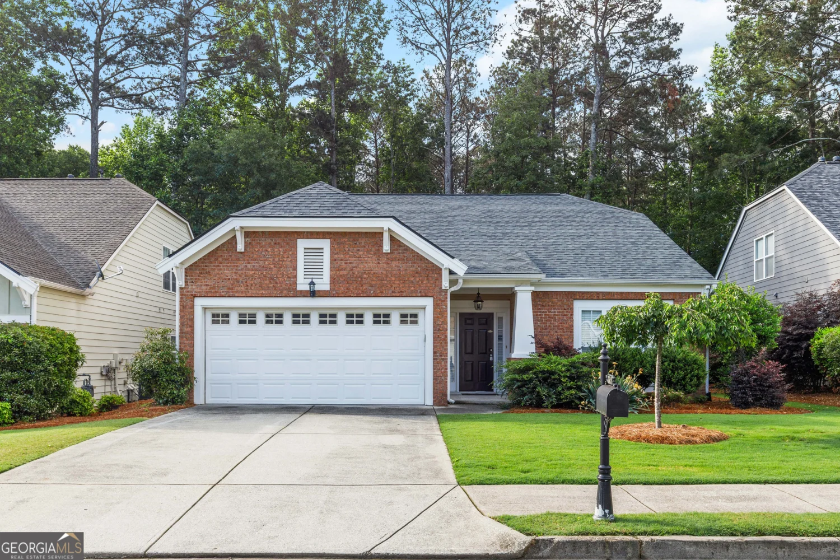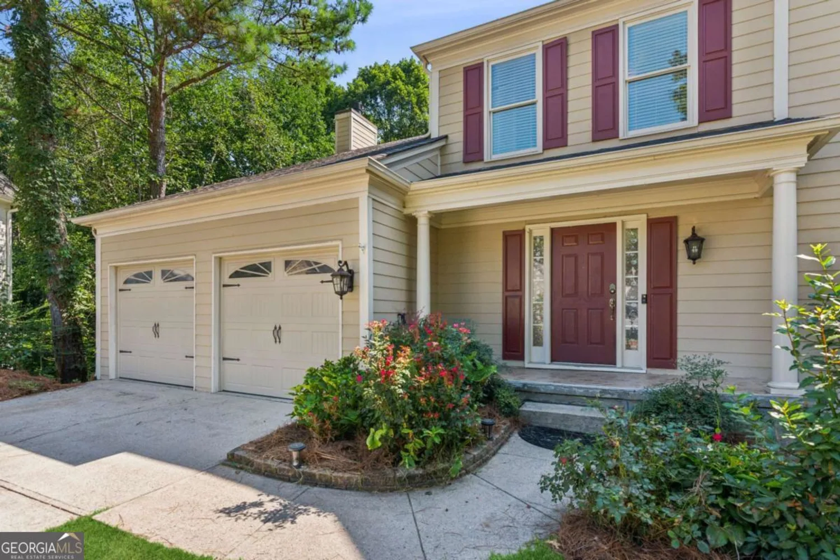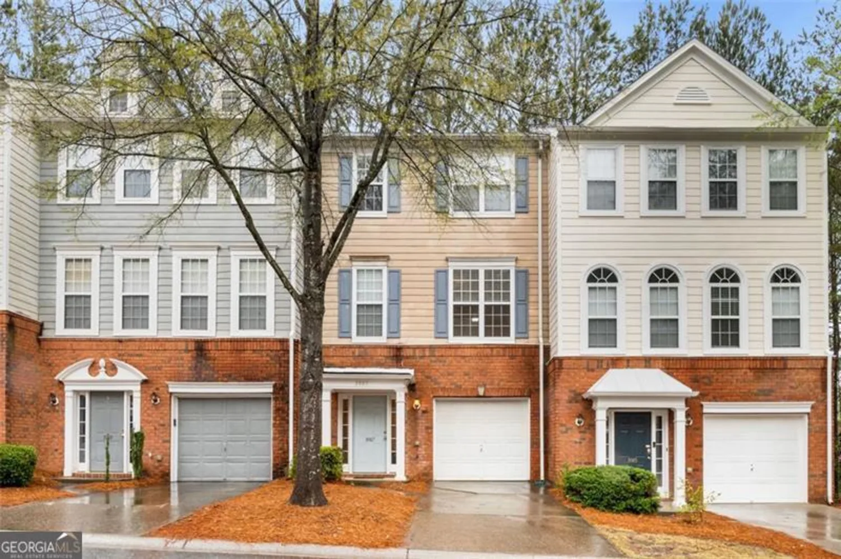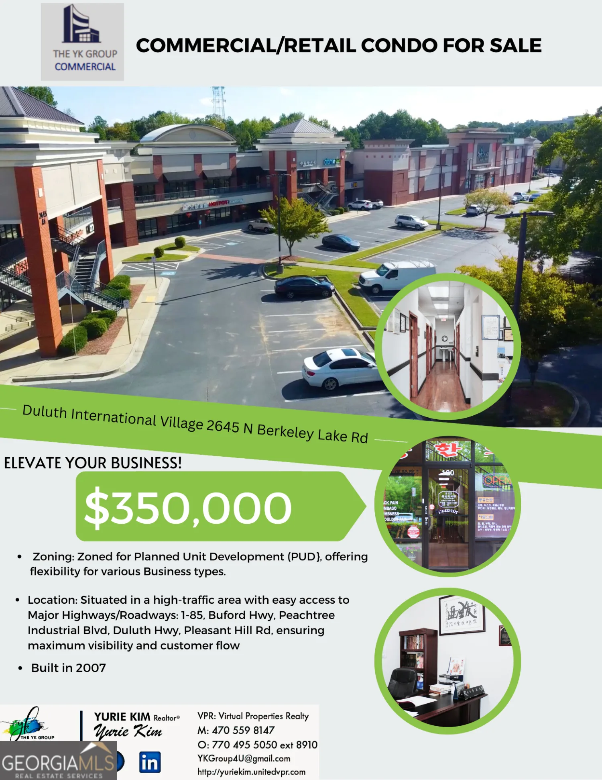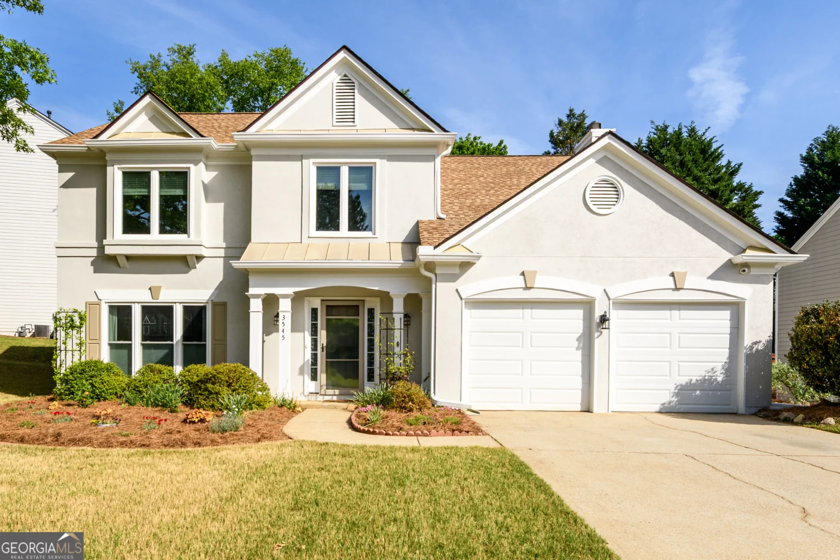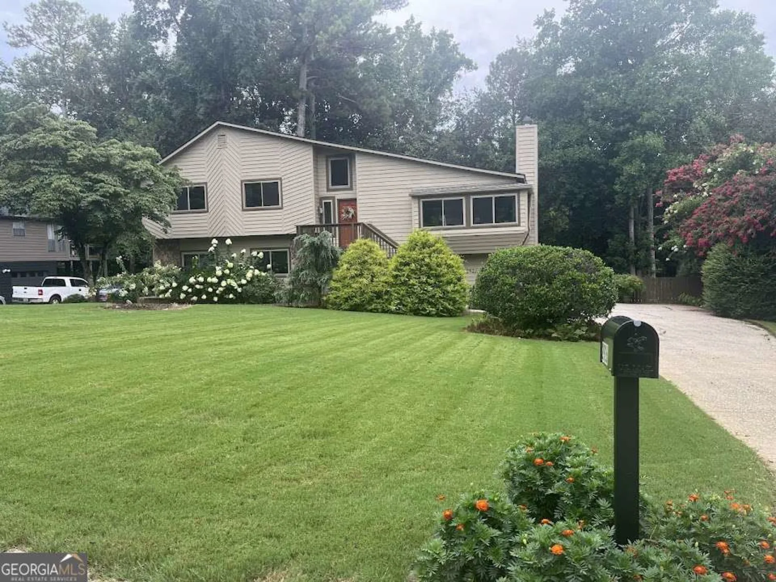4147 suzanne laneDuluth, GA 30096
4147 suzanne laneDuluth, GA 30096
Description
Located at 4147 Suzanne Ln in Duluth, GA, this well-maintained ranch-style home offers a comfortable living space with 3 bedrooms and 2 bathrooms. The home spans approximately 1,685 square feet and is nestled on a generous 0.45-acre lot, providing ample outdoor space for relaxation or entertainment. Built in 1965, the home retains its classic charm while featuring modern updates throughout. The inviting living room includes a cozy fireplace, perfect for gatherings or quiet nights in. The kitchen offers functional space with plenty of cabinetry and counter space, ideal for preparing meals. A spacious carport provides convenient parking, and the exterior features durable brick construction for low maintenance. The backyard is large enough to accommodate gardening, play areas, or even a future expansion. Located in a peaceful, family-friendly neighborhood, the home is within easy reach of local schools, parks, and shopping centers in Gwinnett County. The property also benefits from no HOA fees, allowing for greater flexibility in terms of customization. This home offers a wonderful blend of comfort, space, and convenience, making it an ideal choice for prospective buyers in the Duluth area.
Property Details for 4147 Suzanne Lane
- Subdivision ComplexRICHWOOD
- Architectural StyleRanch
- Num Of Parking Spaces2
- Parking FeaturesCarport
- Property AttachedYes
LISTING UPDATED:
- StatusActive
- MLS #10510247
- Days on Site12
- Taxes$4,160 / year
- MLS TypeResidential
- Year Built1965
- Lot Size0.45 Acres
- CountryGwinnett
LISTING UPDATED:
- StatusActive
- MLS #10510247
- Days on Site12
- Taxes$4,160 / year
- MLS TypeResidential
- Year Built1965
- Lot Size0.45 Acres
- CountryGwinnett
Building Information for 4147 Suzanne Lane
- StoriesOne
- Year Built1965
- Lot Size0.4500 Acres
Payment Calculator
Term
Interest
Home Price
Down Payment
The Payment Calculator is for illustrative purposes only. Read More
Property Information for 4147 Suzanne Lane
Summary
Location and General Information
- Community Features: None
- Directions: GPS FRIENDLY
- View: City
- Coordinates: 34.015921,-84.161629
School Information
- Elementary School: Chattahoochee
- Middle School: Coleman
- High School: Duluth
Taxes and HOA Information
- Parcel Number: R6323 028L
- Tax Year: 2024
- Association Fee Includes: None
- Tax Lot: 12
Virtual Tour
Parking
- Open Parking: No
Interior and Exterior Features
Interior Features
- Cooling: Central Air
- Heating: Forced Air
- Appliances: Dryer, Electric Water Heater, Washer, Microwave, Refrigerator, Indoor Grill, Gas Water Heater
- Basement: None
- Flooring: Hardwood, Vinyl
- Interior Features: Other
- Levels/Stories: One
- Kitchen Features: Kitchen Island, Pantry, Solid Surface Counters
- Foundation: Slab
- Main Bedrooms: 3
- Bathrooms Total Integer: 2
- Main Full Baths: 2
- Bathrooms Total Decimal: 2
Exterior Features
- Construction Materials: Wood Siding
- Fencing: Back Yard, Chain Link
- Patio And Porch Features: Patio
- Roof Type: Composition
- Security Features: Smoke Detector(s)
- Laundry Features: Other
- Pool Private: No
- Other Structures: Outbuilding
Property
Utilities
- Sewer: Septic Tank
- Utilities: Electricity Available, Cable Available, Natural Gas Available, Phone Available, Water Available
- Water Source: Public
Property and Assessments
- Home Warranty: Yes
- Property Condition: Resale
Green Features
Lot Information
- Above Grade Finished Area: 1685
- Common Walls: No Common Walls
- Lot Features: Level
Multi Family
- Number of Units To Be Built: Square Feet
Rental
Rent Information
- Land Lease: Yes
Public Records for 4147 Suzanne Lane
Tax Record
- 2024$4,160.00 ($346.67 / month)
Home Facts
- Beds3
- Baths2
- Total Finished SqFt1,685 SqFt
- Above Grade Finished1,685 SqFt
- StoriesOne
- Lot Size0.4500 Acres
- StyleSingle Family Residence
- Year Built1965
- APNR6323 028L
- CountyGwinnett
- Fireplaces1


