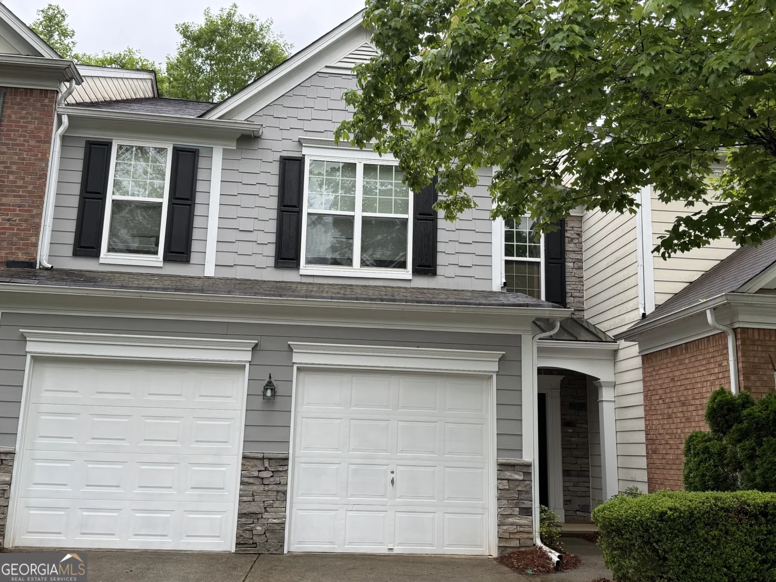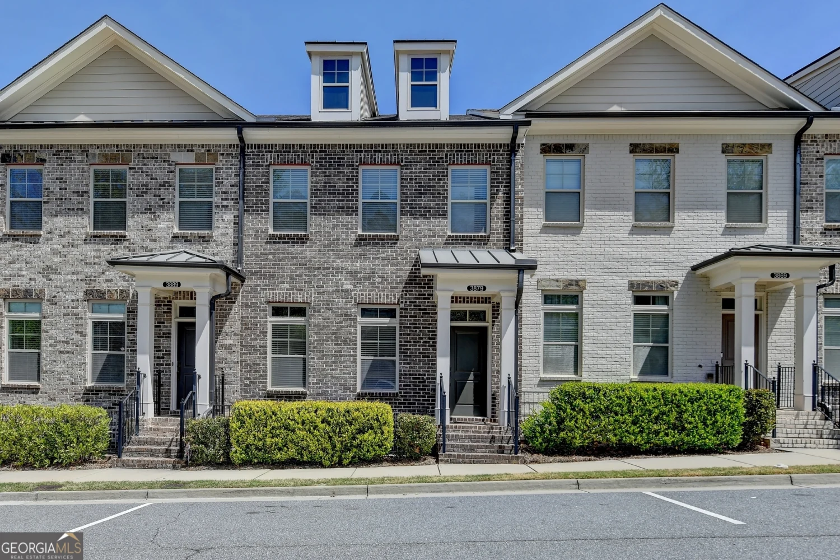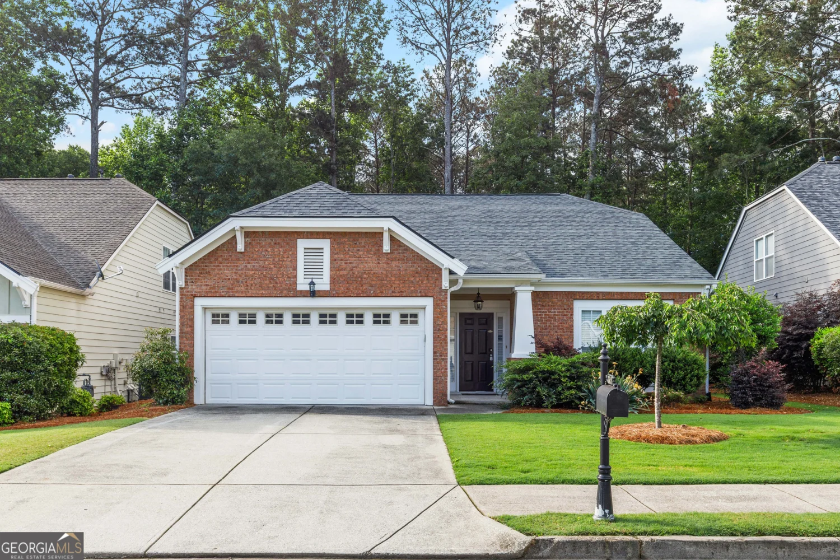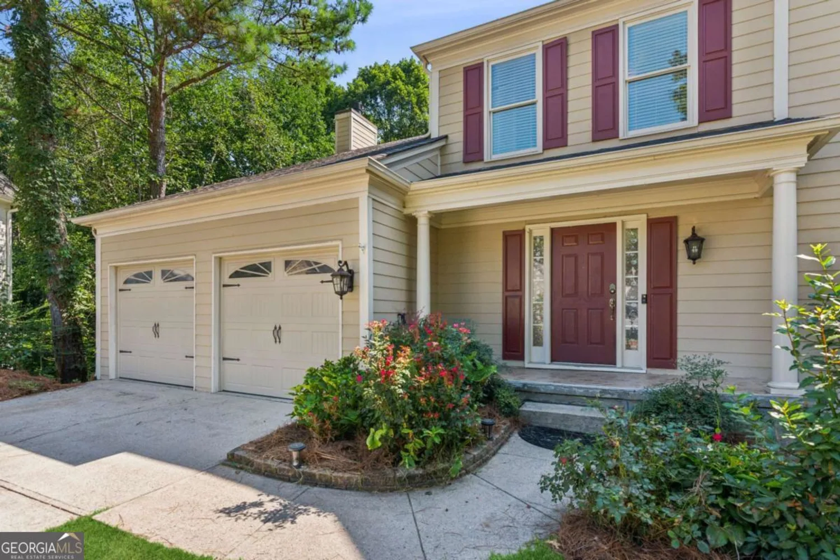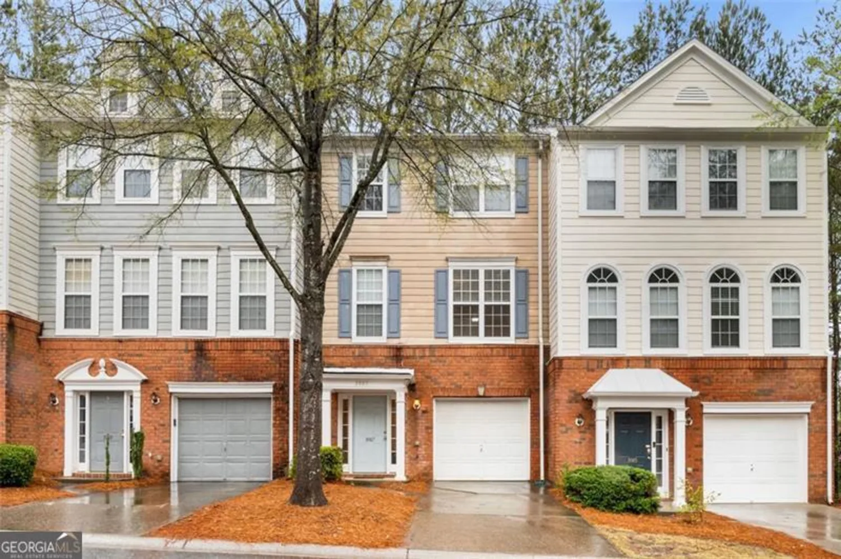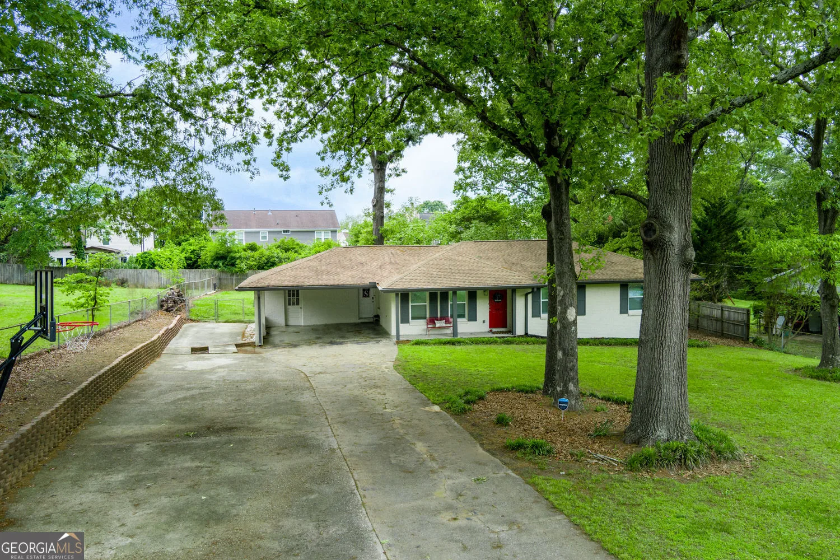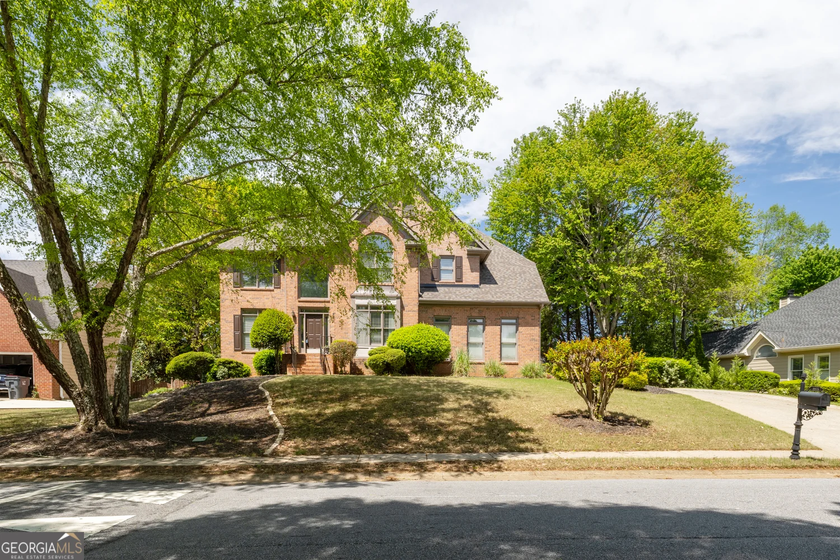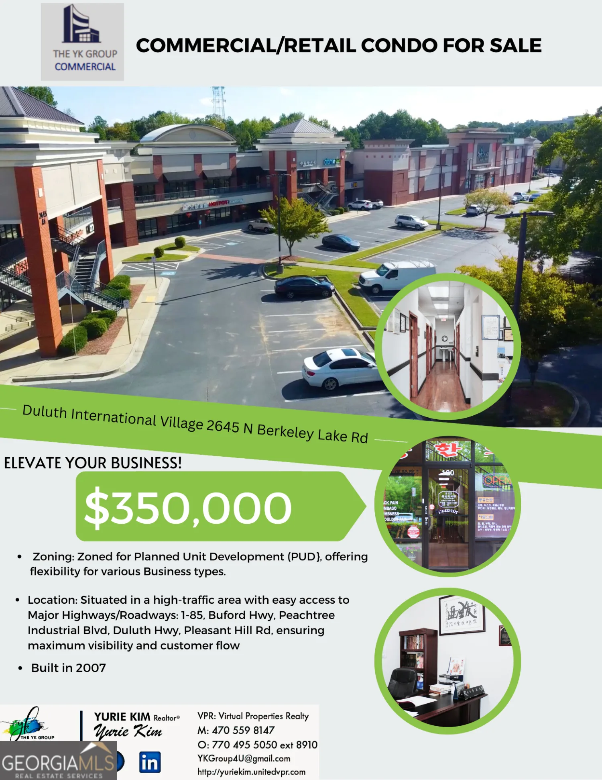3545 river summit trailDuluth, GA 30097
3545 river summit trailDuluth, GA 30097
Description
Nestled in one of Duluth's most sought-after communities, this beautifully updated 4-bedroom, 2.5-bathroom home combines modern comfort with timeless style. Step inside to discover engineered wood flooring throughout the main level and brand-new luxury vinyl plank upstairs (2023)-style and durability from top to bottom. The kitchen is a true centerpiece, featuring sleek quartz countertops, a large island perfect for gatherings, and a seamless flow into the spacious living and dining areas. Whether you're entertaining or enjoying a quiet night in, this layout delivers. Enjoy peace of mind with major upgrades already done for you: New roof and Pella windows (2023), Exterior professionally painted (2024), New water heater (2024). Step outside to your generous patio, ideal for outdoor dining, entertaining, or just soaking in some sun in your private backyard. Located in the vibrant Summit @ Riverbrooke neighborhood with access to top-rated schools, parks, and just minutes from shopping, dining, and major commuter routes-this home has it all.
Property Details for 3545 River Summit Trail
- Subdivision ComplexSummit At Riverbrooke
- Architectural StyleTraditional
- Num Of Parking Spaces2
- Parking FeaturesAttached, Garage, Kitchen Level
- Property AttachedYes
LISTING UPDATED:
- StatusPending
- MLS #10506442
- Days on Site3
- Taxes$6,261.46 / year
- HOA Fees$640 / month
- MLS TypeResidential
- Year Built1995
- Lot Size0.23 Acres
- CountryGwinnett
LISTING UPDATED:
- StatusPending
- MLS #10506442
- Days on Site3
- Taxes$6,261.46 / year
- HOA Fees$640 / month
- MLS TypeResidential
- Year Built1995
- Lot Size0.23 Acres
- CountryGwinnett
Building Information for 3545 River Summit Trail
- StoriesTwo
- Year Built1995
- Lot Size0.2300 Acres
Payment Calculator
Term
Interest
Home Price
Down Payment
The Payment Calculator is for illustrative purposes only. Read More
Property Information for 3545 River Summit Trail
Summary
Location and General Information
- Community Features: Playground, Pool, Street Lights, Tennis Court(s)
- Directions: Please use GPS
- Coordinates: 34.012133,-84.131905
School Information
- Elementary School: Chattahoochee
- Middle School: Coleman
- High School: Duluth
Taxes and HOA Information
- Parcel Number: R7204 462
- Tax Year: 23
- Association Fee Includes: Facilities Fee, Management Fee, Reserve Fund
- Tax Lot: 53
Virtual Tour
Parking
- Open Parking: No
Interior and Exterior Features
Interior Features
- Cooling: Ceiling Fan(s), Central Air, Dual
- Heating: Central, Dual, Forced Air
- Appliances: Dishwasher, Microwave, Oven/Range (Combo)
- Basement: None
- Fireplace Features: Factory Built, Family Room, Gas Starter
- Flooring: Hardwood, Tile
- Interior Features: Double Vanity, Separate Shower, Tile Bath, Tray Ceiling(s), Walk-In Closet(s)
- Levels/Stories: Two
- Window Features: Double Pane Windows
- Kitchen Features: Breakfast Area, Kitchen Island, Pantry
- Foundation: Slab
- Total Half Baths: 1
- Bathrooms Total Integer: 3
- Bathrooms Total Decimal: 2
Exterior Features
- Construction Materials: Concrete, Stucco
- Patio And Porch Features: Patio, Porch
- Roof Type: Composition
- Laundry Features: In Hall
- Pool Private: No
Property
Utilities
- Sewer: Public Sewer
- Utilities: Electricity Available, Natural Gas Available, Sewer Connected, Underground Utilities, Water Available
- Water Source: Public
- Electric: 220 Volts
Property and Assessments
- Home Warranty: Yes
- Property Condition: Resale
Green Features
Lot Information
- Above Grade Finished Area: 2160
- Common Walls: No Common Walls
- Lot Features: Level
Multi Family
- Number of Units To Be Built: Square Feet
Rental
Rent Information
- Land Lease: Yes
Public Records for 3545 River Summit Trail
Tax Record
- 23$6,261.46 ($521.79 / month)
Home Facts
- Beds4
- Baths2
- Total Finished SqFt2,160 SqFt
- Above Grade Finished2,160 SqFt
- StoriesTwo
- Lot Size0.2300 Acres
- StyleSingle Family Residence
- Year Built1995
- APNR7204 462
- CountyGwinnett
- Fireplaces1


