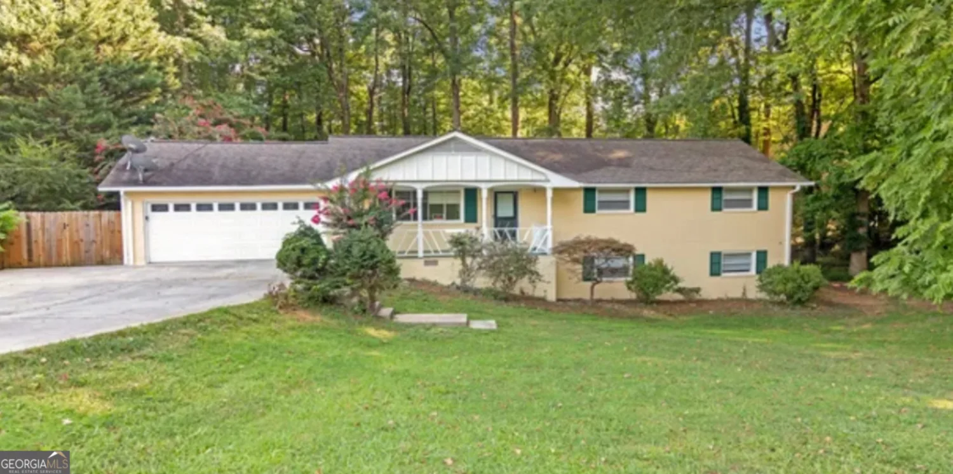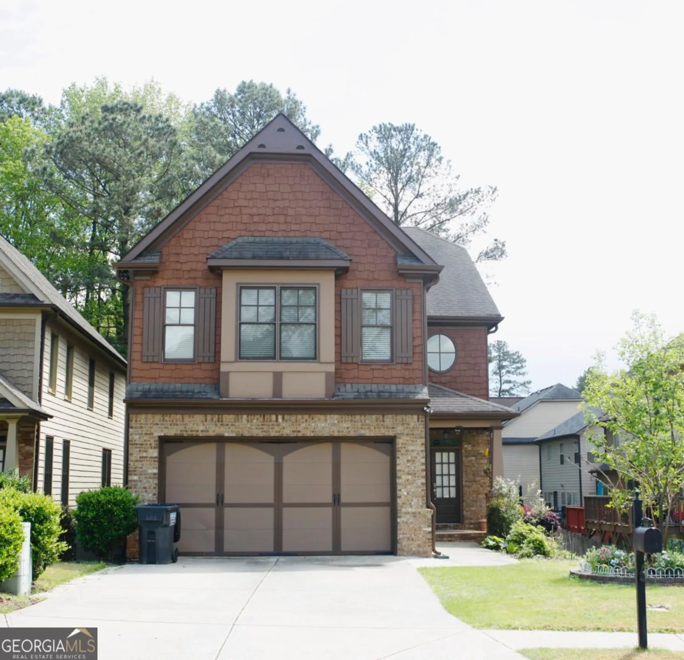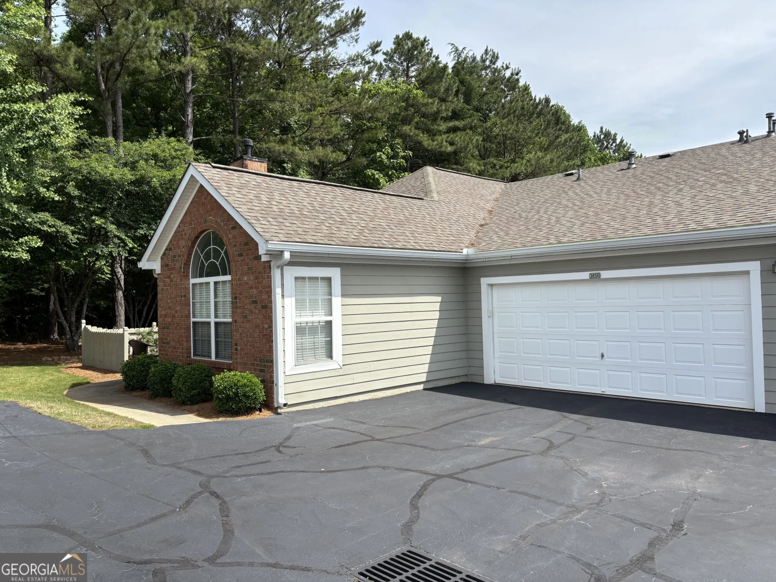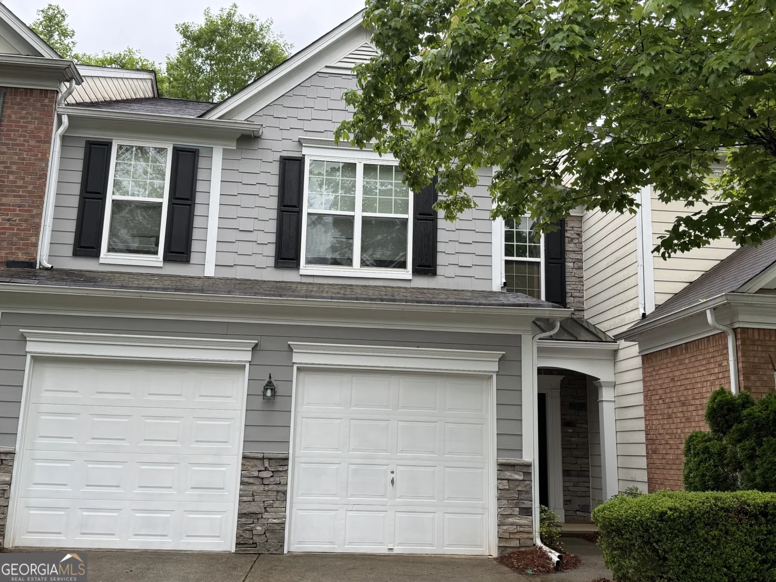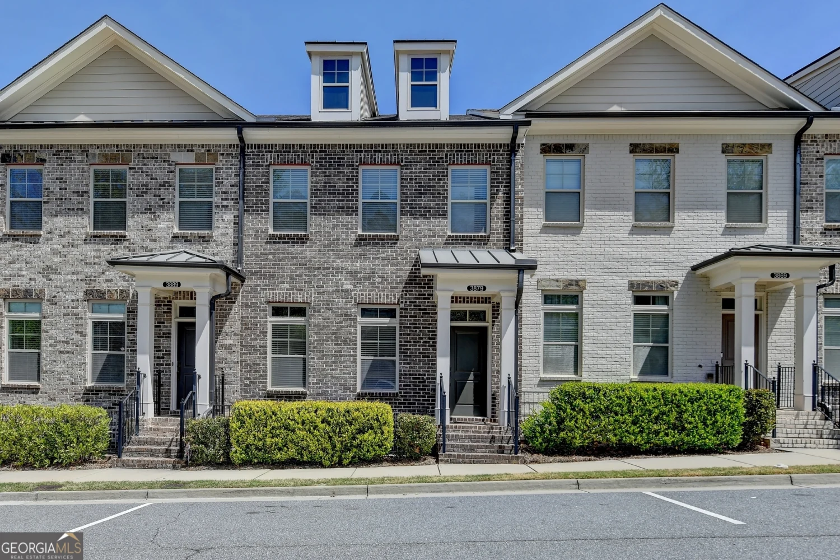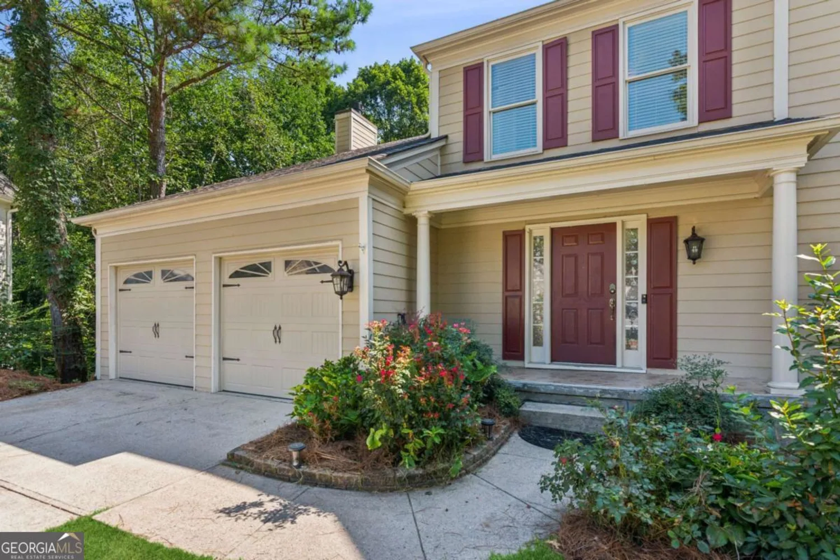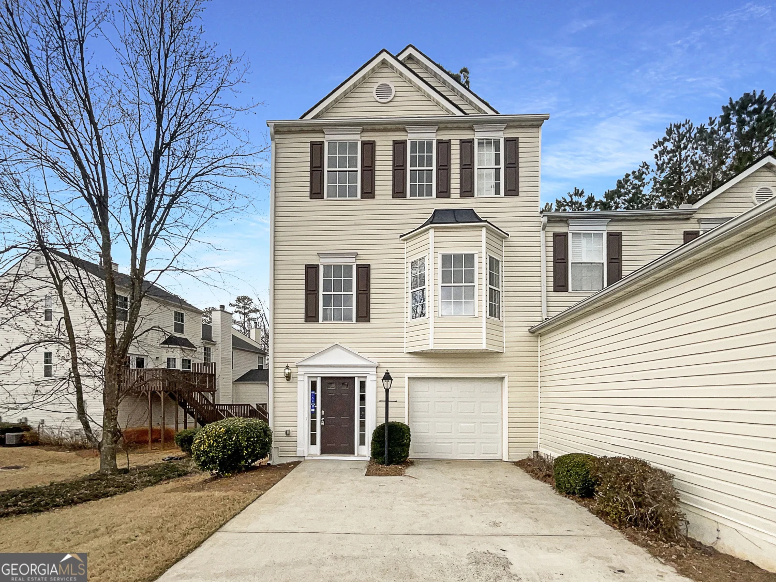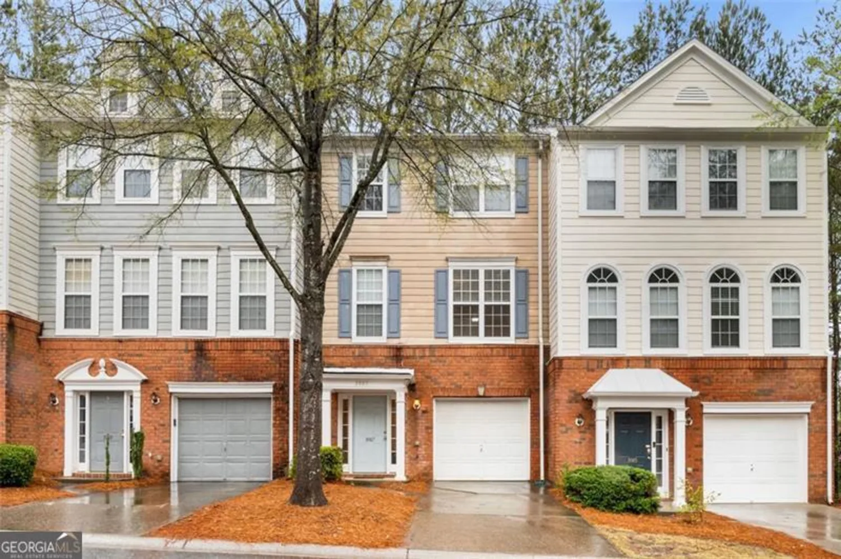2319 alnwick driveDuluth, GA 30096
2319 alnwick driveDuluth, GA 30096
Description
Charming Craftsman-style ranch in the sought-after Village at Cardinal Lake. This open-concept home features vaulted ceilings, a spacious primary suite with en-suite bath, and a large secondary bedroom with nearby full bath. Abundant natural light and generous closet space throughout. Enjoy the private backyard, perfect for relaxing or entertaining. Conveniently located near shopping, dining, and entertainment in a peaceful, friendly community.
Property Details for 2319 Alnwick Drive
- Subdivision ComplexVillage/Cardinal Lake
- Architectural StyleBrick Front, Ranch
- ExteriorGarden
- Num Of Parking Spaces2
- Parking FeaturesGarage, Garage Door Opener
- Property AttachedYes
LISTING UPDATED:
- StatusActive
- MLS #10517104
- Days on Site3
- Taxes$5,678 / year
- HOA Fees$1,140 / month
- MLS TypeResidential
- Year Built2003
- Lot Size0.12 Acres
- CountryGwinnett
LISTING UPDATED:
- StatusActive
- MLS #10517104
- Days on Site3
- Taxes$5,678 / year
- HOA Fees$1,140 / month
- MLS TypeResidential
- Year Built2003
- Lot Size0.12 Acres
- CountryGwinnett
Building Information for 2319 Alnwick Drive
- StoriesOne
- Year Built2003
- Lot Size0.1200 Acres
Payment Calculator
Term
Interest
Home Price
Down Payment
The Payment Calculator is for illustrative purposes only. Read More
Property Information for 2319 Alnwick Drive
Summary
Location and General Information
- Community Features: Sidewalks, Street Lights, Walk To Schools
- Directions: Please use GPS.
- Coordinates: 33.979293,-84.117412
School Information
- Elementary School: B B Harris
- Middle School: Duluth
- High School: Duluth
Taxes and HOA Information
- Parcel Number: R7119 225
- Tax Year: 2024
- Association Fee Includes: None
Virtual Tour
Parking
- Open Parking: No
Interior and Exterior Features
Interior Features
- Cooling: Attic Fan, Ceiling Fan(s), Central Air
- Heating: Electric, Forced Air
- Appliances: Dishwasher, Disposal, Microwave, Refrigerator
- Basement: None
- Fireplace Features: Gas Log
- Flooring: Hardwood
- Interior Features: Master On Main Level
- Levels/Stories: One
- Window Features: Double Pane Windows
- Kitchen Features: Breakfast Area, Breakfast Bar, Walk-in Pantry
- Foundation: Slab
- Main Bedrooms: 2
- Bathrooms Total Integer: 2
- Main Full Baths: 2
- Bathrooms Total Decimal: 2
Exterior Features
- Accessibility Features: Accessible Entrance
- Construction Materials: Brick, Vinyl Siding
- Fencing: Fenced
- Roof Type: Composition
- Security Features: Smoke Detector(s)
- Laundry Features: Laundry Closet
- Pool Private: No
Property
Utilities
- Sewer: Public Sewer
- Utilities: Cable Available, Underground Utilities
- Water Source: Public
Property and Assessments
- Home Warranty: Yes
- Property Condition: Resale
Green Features
- Green Energy Efficient: Thermostat
Lot Information
- Common Walls: No Common Walls
- Lot Features: None
Multi Family
- Number of Units To Be Built: Square Feet
Rental
Rent Information
- Land Lease: Yes
Public Records for 2319 Alnwick Drive
Tax Record
- 2024$5,678.00 ($473.17 / month)
Home Facts
- Beds2
- Baths2
- StoriesOne
- Lot Size0.1200 Acres
- StyleSingle Family Residence
- Year Built2003
- APNR7119 225
- CountyGwinnett
- Fireplaces1


