2500 kingsbrooke laneDuluth, GA 30097
2500 kingsbrooke laneDuluth, GA 30097
Description
Tucked away in a peaceful cul-de-sac within the sought-after Riverbrooke subdivision, this beautifully maintained home offers the perfect blend of comfort, style, and tranquility. From the moment you arrive, youCOre welcomed by a long, level driveway leading to a spacious two-car garage. Step inside to discover gleaming hardwood floors that flow throughout the main living areas, creating a cohesive and elegant feel. The bright and airy kitchen is the heart of the home, featuring granite countertops, custom cabinetry, a center island ideal for gatherings, and large double doors that open to a generous deckCoperfect for morning coffee or evening relaxation overlooking the serene backyard. Upstairs, the primary suite feels like a private retreat, complete with a spa-inspired bathroom that includes heated tile floors, a double vanity with custom cabinetry, and a thoughtfully designed layout that promotes peace and privacy. With three additional bedrooms sharing another full bath, also with heated tile floors, it's an ideal layout. Downstairs, the fully finished basement adds even more to loveCooffering a one-of-a-kind sauna room with a built-in bench and shower for the ultimate at-home wellness experience. Sitting on a lush half-acre lot, the backyard is a true gardenerCOs paradise. Enjoy a harvest from passionfruit, fig, and pear trees, plus a thriving vegetable garden with tomatoes, squash, peppers, and more. This home is more than just a place to liveCoitCOs a lifestyle. Don't miss your opportunity to own this one-of-a-kind gem on Kingsbrooke Lane. Schedule your private showing today!
Property Details for 2500 Kingsbrooke Lane
- Subdivision ComplexRiverbrooke
- Architectural StyleTraditional
- ExteriorGarden
- Parking FeaturesGarage, Garage Door Opener, Kitchen Level
- Property AttachedYes
LISTING UPDATED:
- StatusActive
- MLS #10496660
- Days on Site29
- Taxes$3,484 / year
- HOA Fees$622 / month
- MLS TypeResidential
- Year Built1995
- Lot Size0.51 Acres
- CountryGwinnett
LISTING UPDATED:
- StatusActive
- MLS #10496660
- Days on Site29
- Taxes$3,484 / year
- HOA Fees$622 / month
- MLS TypeResidential
- Year Built1995
- Lot Size0.51 Acres
- CountryGwinnett
Building Information for 2500 Kingsbrooke Lane
- StoriesThree Or More
- Year Built1995
- Lot Size0.5100 Acres
Payment Calculator
Term
Interest
Home Price
Down Payment
The Payment Calculator is for illustrative purposes only. Read More
Property Information for 2500 Kingsbrooke Lane
Summary
Location and General Information
- Community Features: Clubhouse, Lake, Playground, Pool, Sidewalks, Street Lights, Swim Team, Tennis Court(s), Walk To Schools, Near Shopping
- Directions: From I-85N: Take Sugarloaf Pkwy exit north to Sugarloaf Pkwy. At Sugarloaf Pkwy, turn left. Turn left onto Rogers Bridge Rd. At the light, turn onto left onto Highbrooke Trl and into Riverbrooke subdivision. At stop sign, turn right onto Clearbrooke Ct. At 2nd stop sign, turn left onto Kingsbrooke L
- Coordinates: 34.016574,-84.126679
School Information
- Elementary School: Chattahoochee
- Middle School: Coleman
- High School: Duluth
Taxes and HOA Information
- Parcel Number: R7204 549
- Tax Year: 2024
- Association Fee Includes: Maintenance Grounds, Management Fee, Reserve Fund, Swimming, Tennis
Virtual Tour
Parking
- Open Parking: No
Interior and Exterior Features
Interior Features
- Cooling: Ceiling Fan(s), Central Air
- Heating: Forced Air, Natural Gas
- Appliances: Dishwasher, Disposal, Dryer, Microwave, Washer
- Basement: Bath Finished, Daylight, Exterior Entry, Finished, Full
- Fireplace Features: Gas Log, Gas Starter, Living Room
- Flooring: Hardwood
- Interior Features: Double Vanity, Sauna, Walk-In Closet(s)
- Levels/Stories: Three Or More
- Window Features: Double Pane Windows
- Kitchen Features: Kitchen Island
- Total Half Baths: 1
- Bathrooms Total Integer: 4
- Bathrooms Total Decimal: 3
Exterior Features
- Construction Materials: Concrete
- Fencing: Back Yard, Fenced, Privacy, Wood
- Patio And Porch Features: Deck
- Roof Type: Composition
- Security Features: Smoke Detector(s)
- Laundry Features: In Hall, Upper Level
- Pool Private: No
Property
Utilities
- Sewer: Public Sewer
- Utilities: Cable Available, Electricity Available, Natural Gas Available, Sewer Available, Underground Utilities, Water Available
- Water Source: Public
Property and Assessments
- Home Warranty: Yes
- Property Condition: Resale
Green Features
Lot Information
- Common Walls: No Common Walls
- Lot Features: Cul-De-Sac, Private
Multi Family
- Number of Units To Be Built: Square Feet
Rental
Rent Information
- Land Lease: Yes
Public Records for 2500 Kingsbrooke Lane
Tax Record
- 2024$3,484.00 ($290.33 / month)
Home Facts
- Beds5
- Baths3
- StoriesThree Or More
- Lot Size0.5100 Acres
- StyleSingle Family Residence
- Year Built1995
- APNR7204 549
- CountyGwinnett
- Fireplaces1
Similar Homes
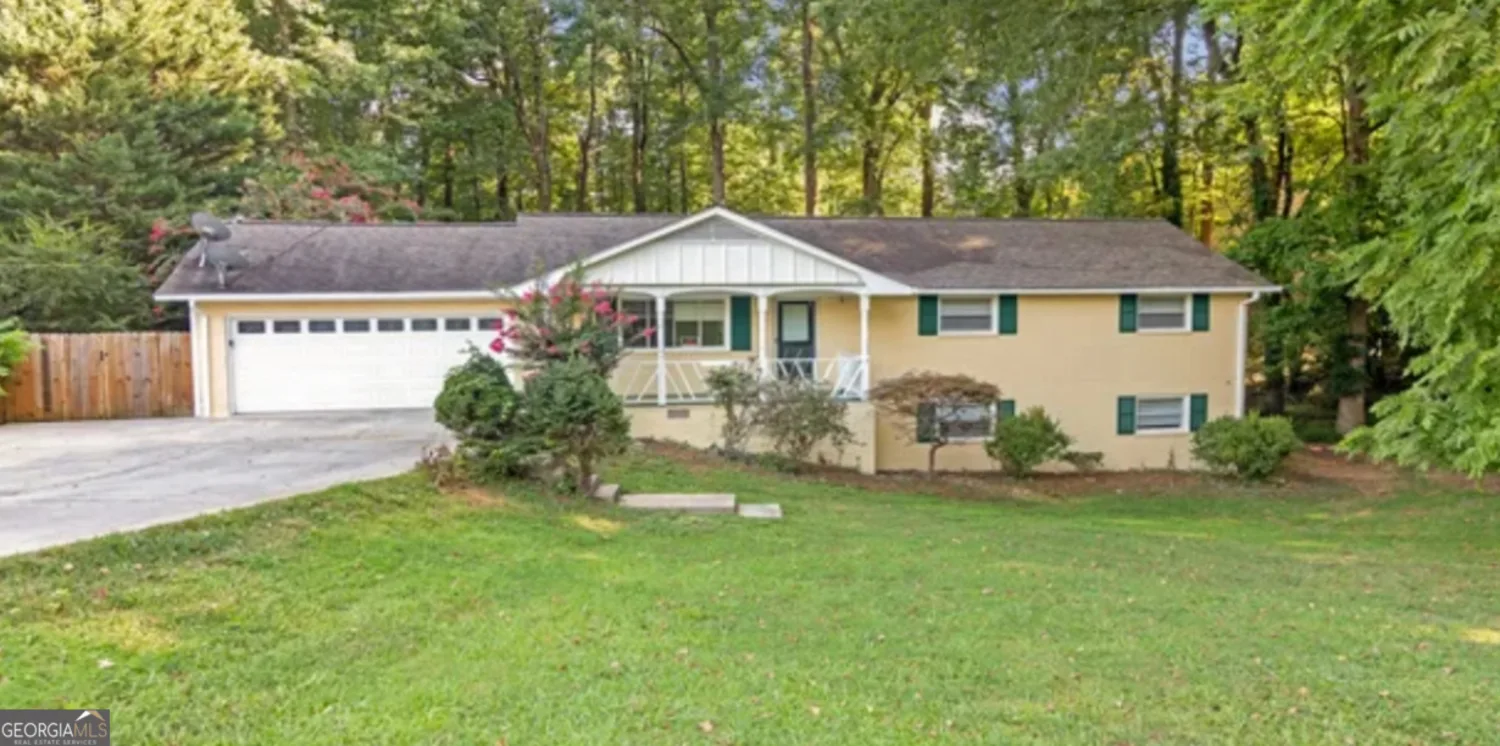
2892 Cardinal Lake Drive
Duluth, GA 30096
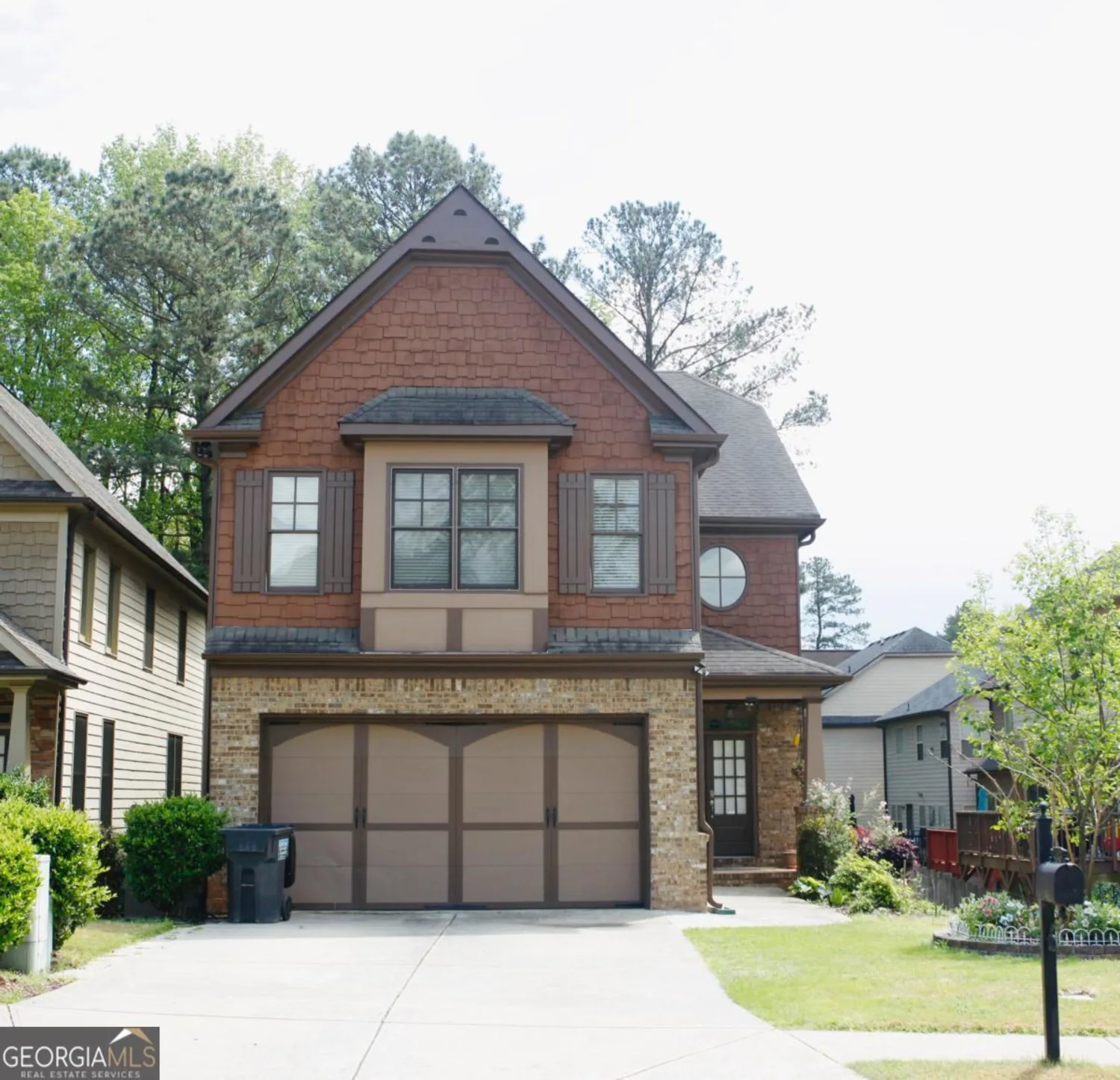
5122 Micaela Way
Duluth, GA 30096
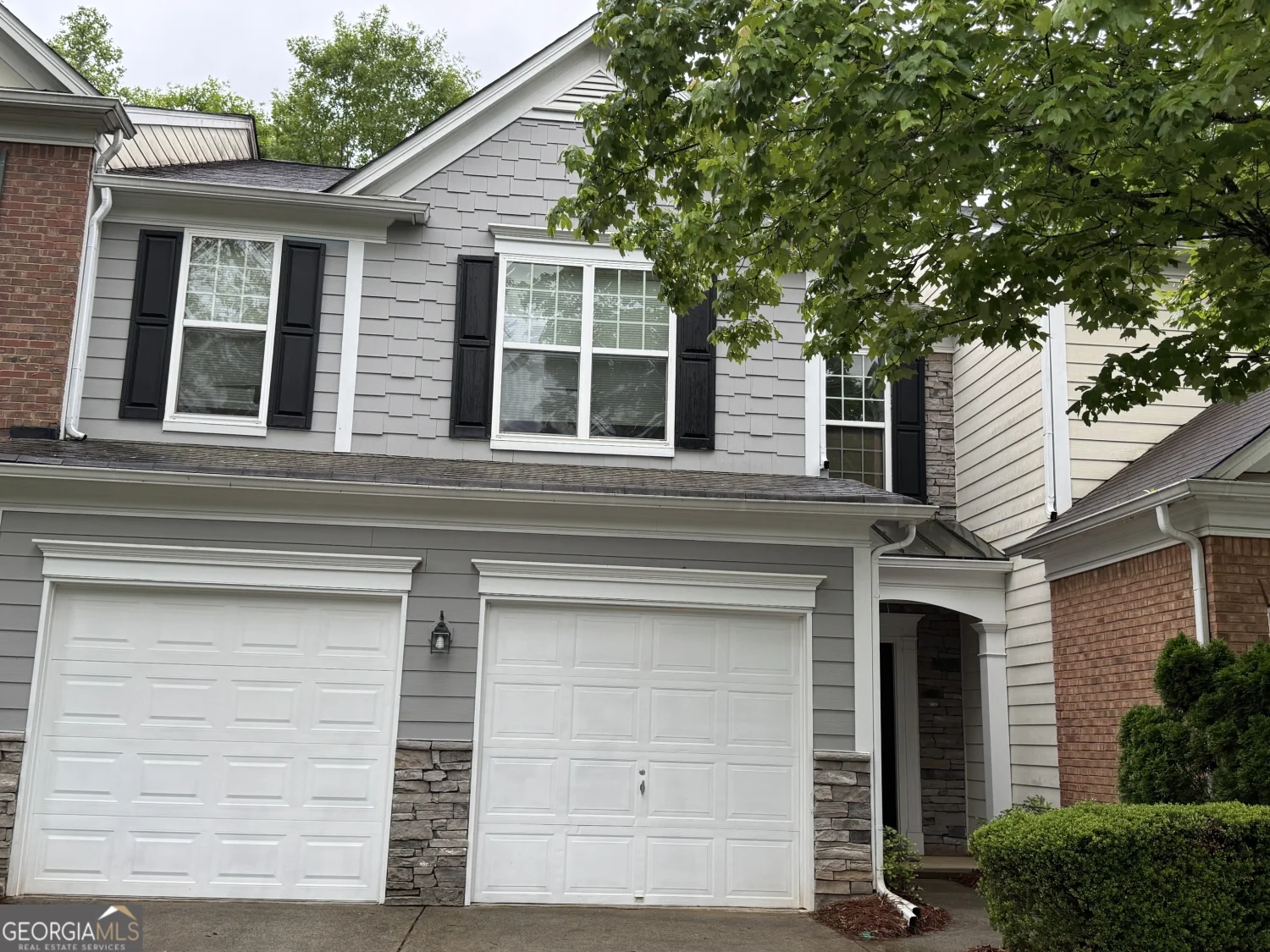
2107 Hailston Drive
Duluth, GA 30097
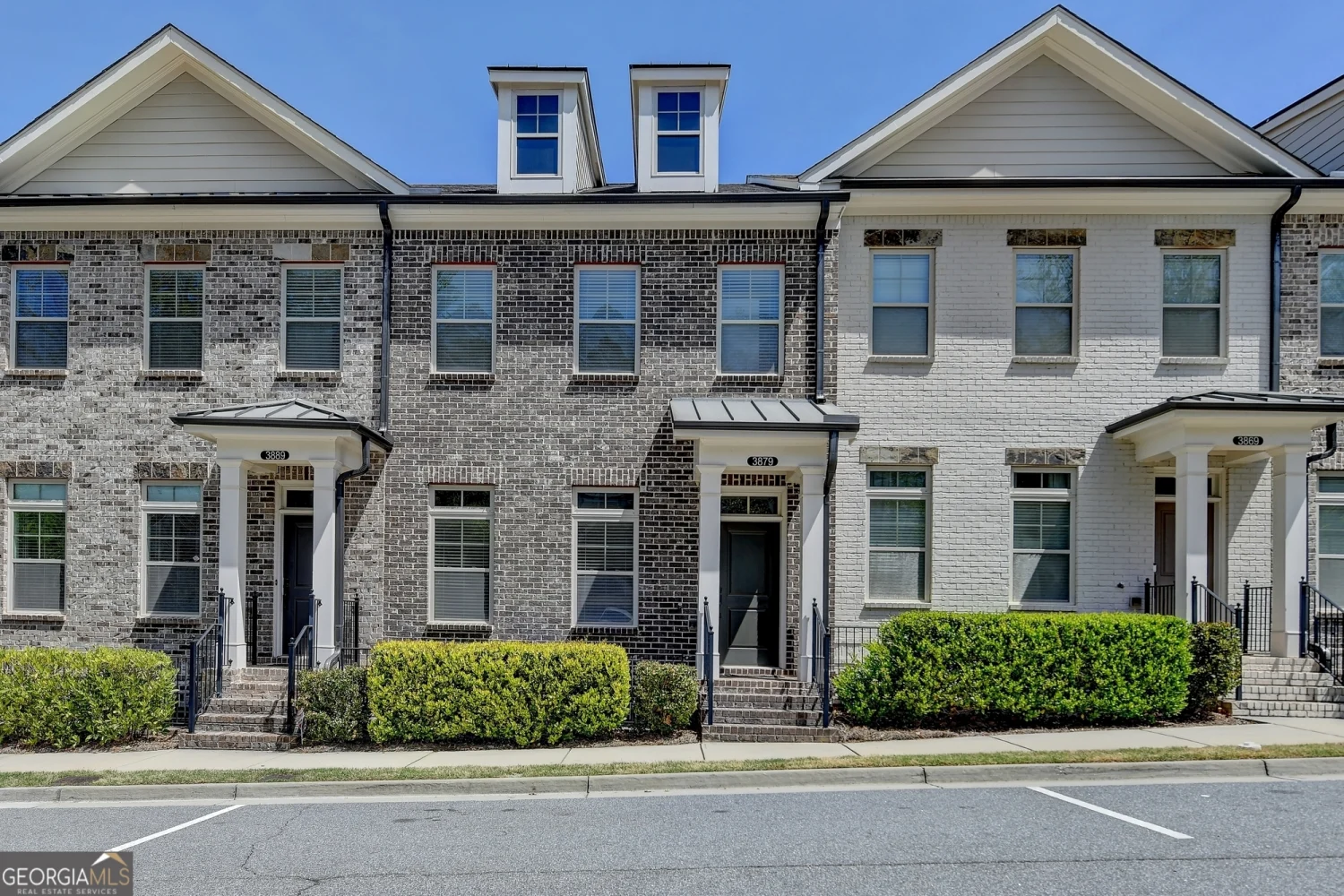
3879 Glenview Club Lane
Duluth, GA 30097
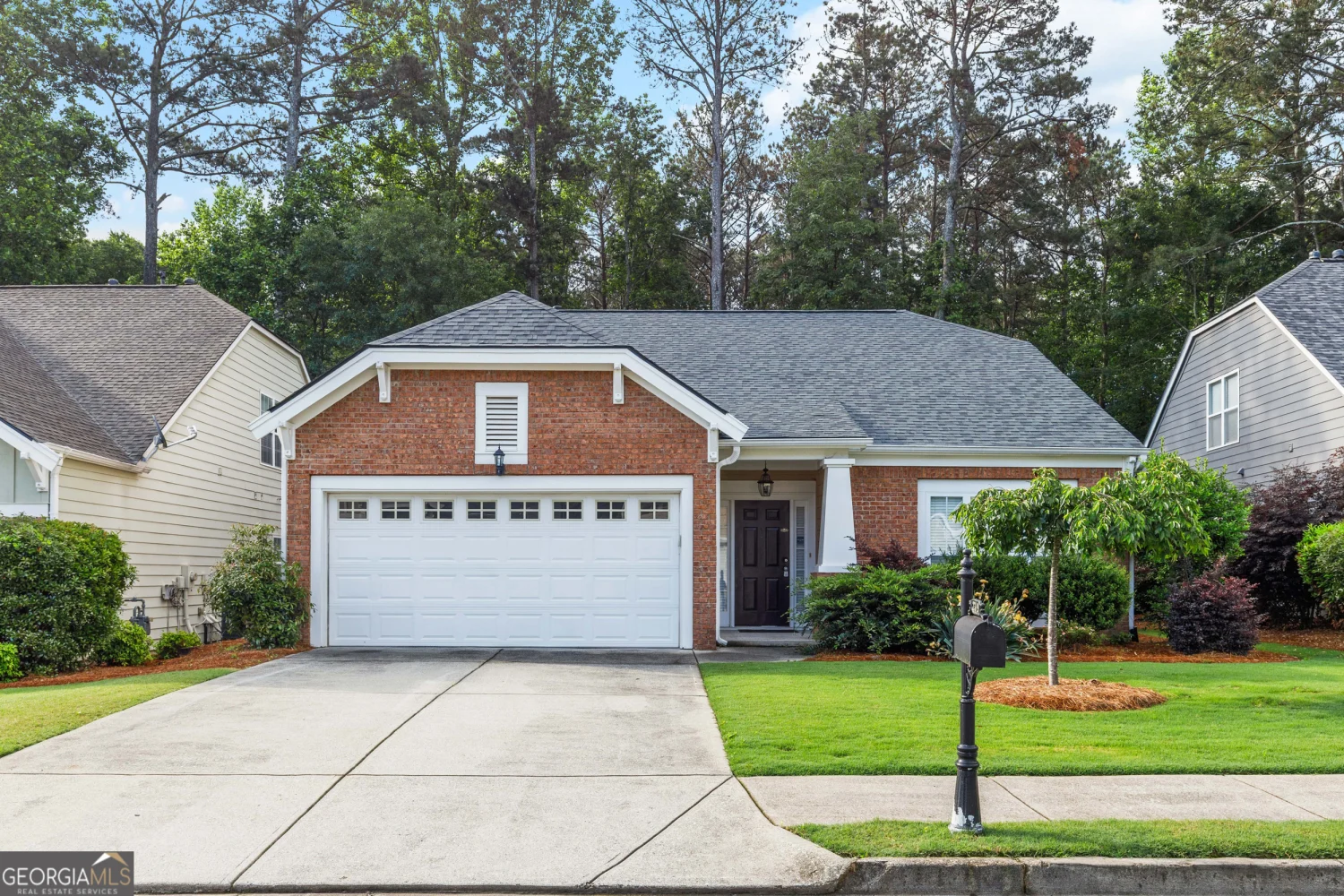
2319 Alnwick Drive
Duluth, GA 30096
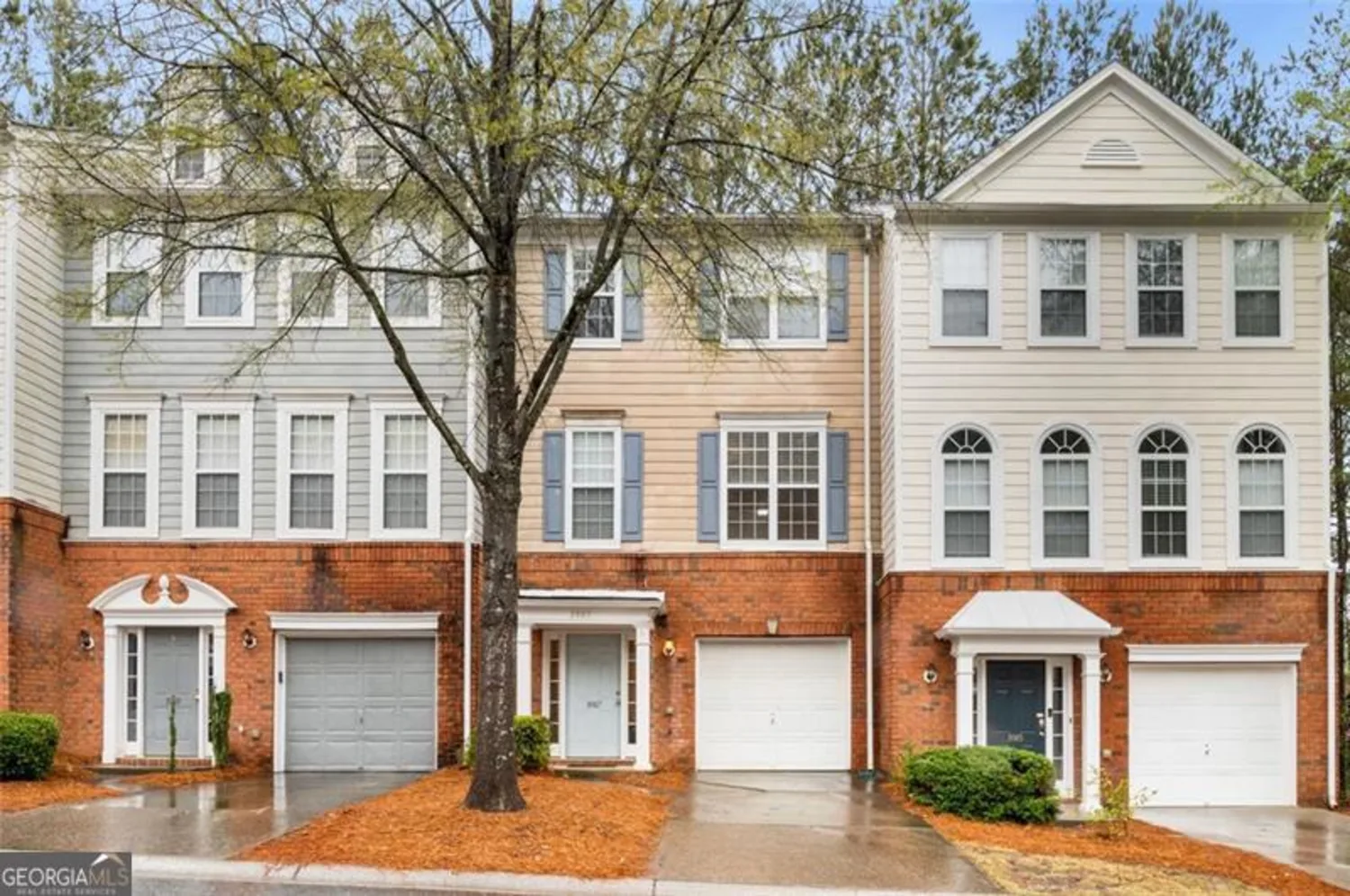
3987 Howell Park Road
Duluth, GA 30096
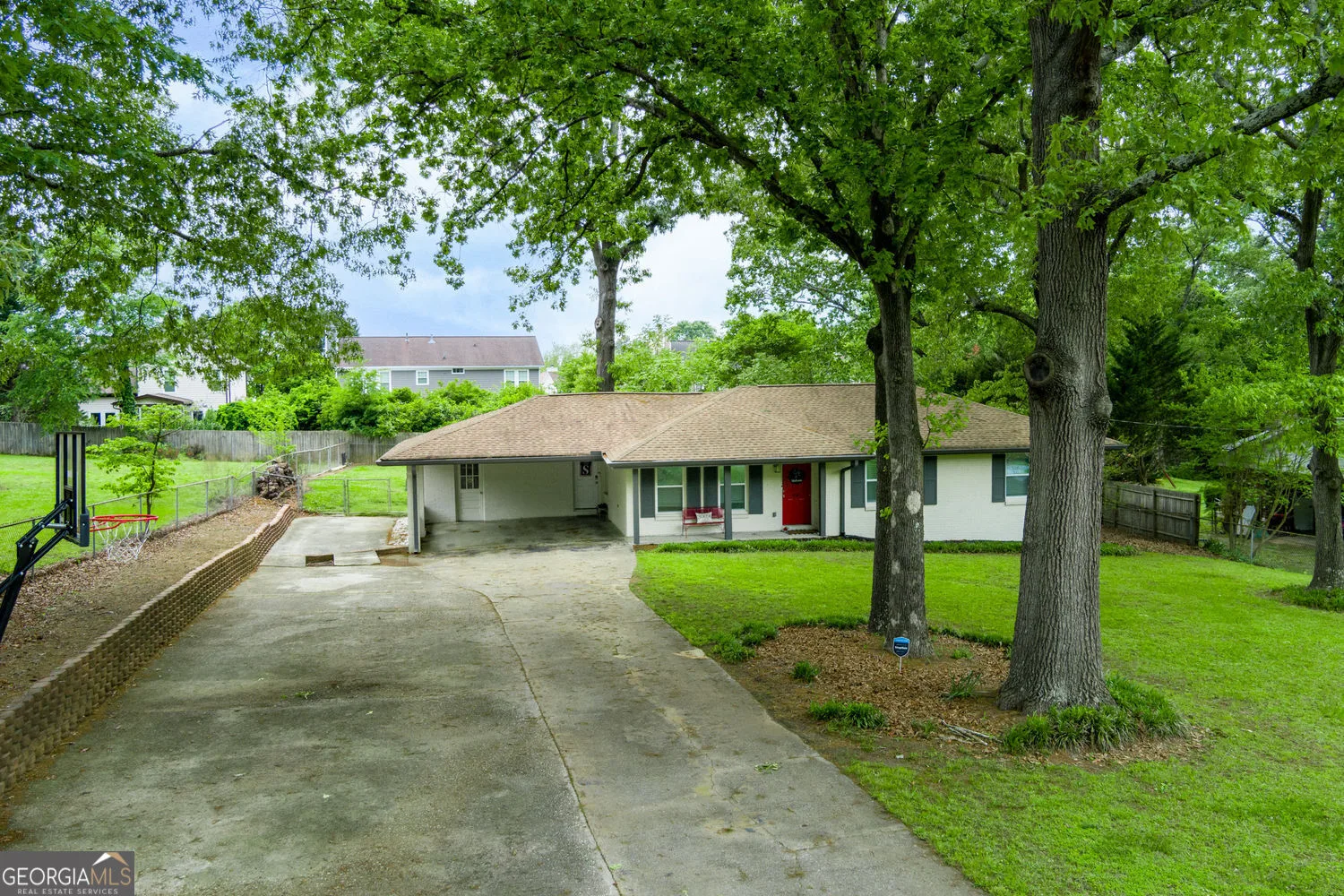
4147 Suzanne Lane
Duluth, GA 30096
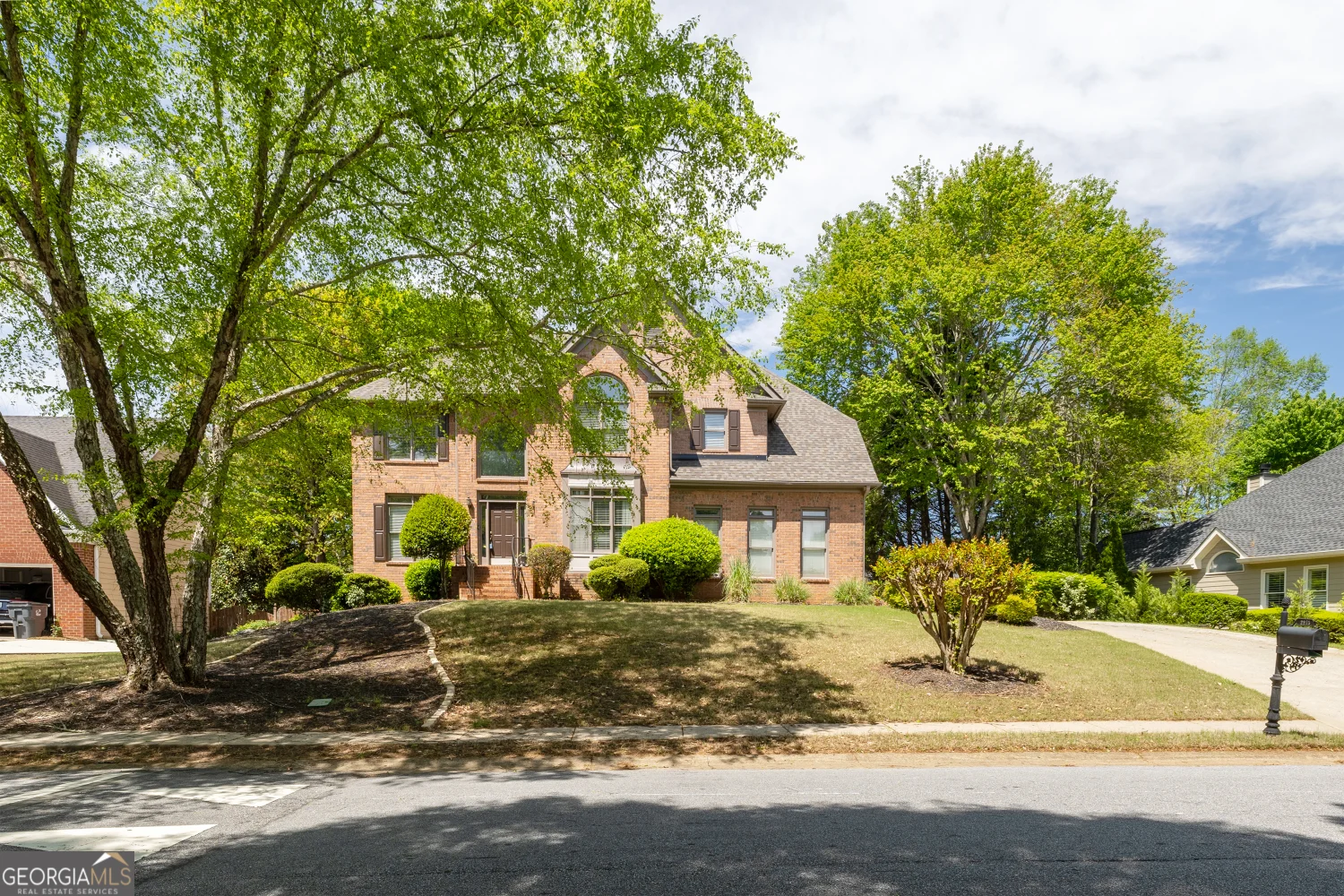
2975 Oak Hampton Way
Duluth, GA 30096

