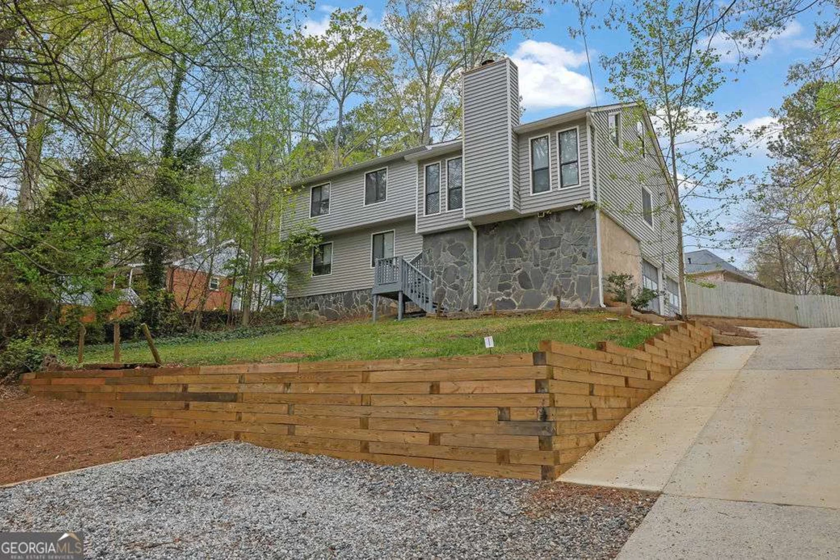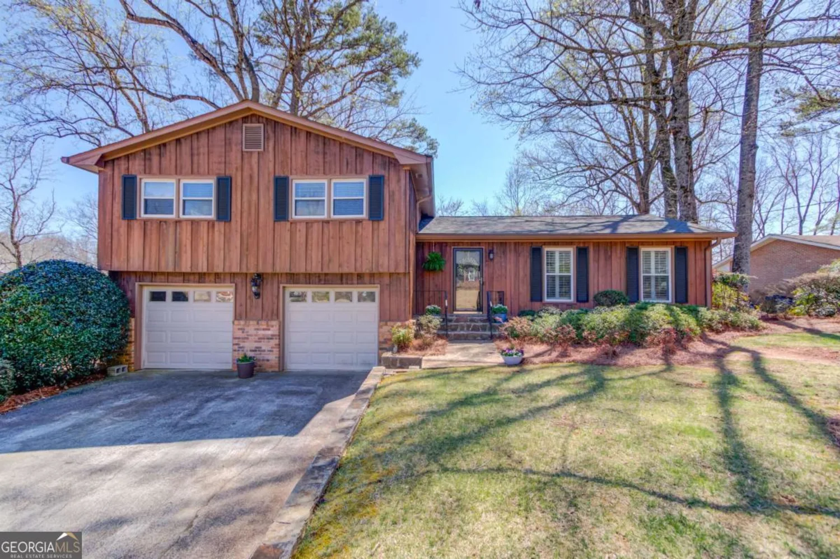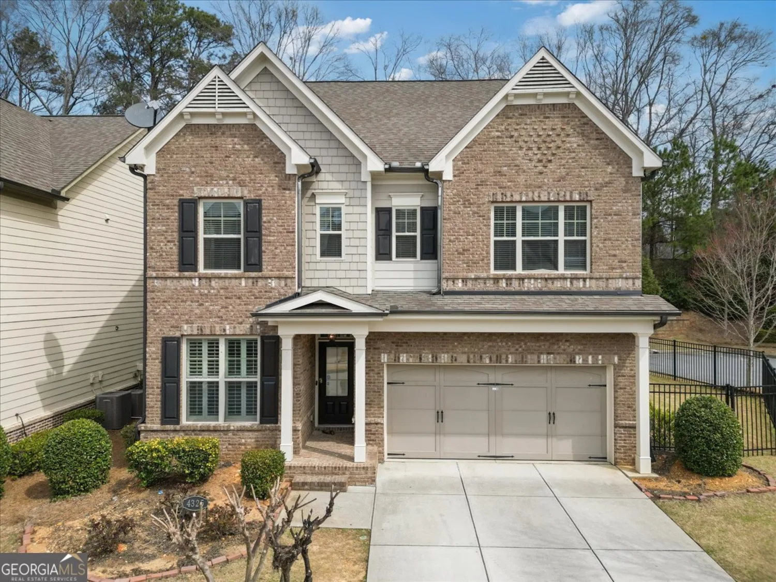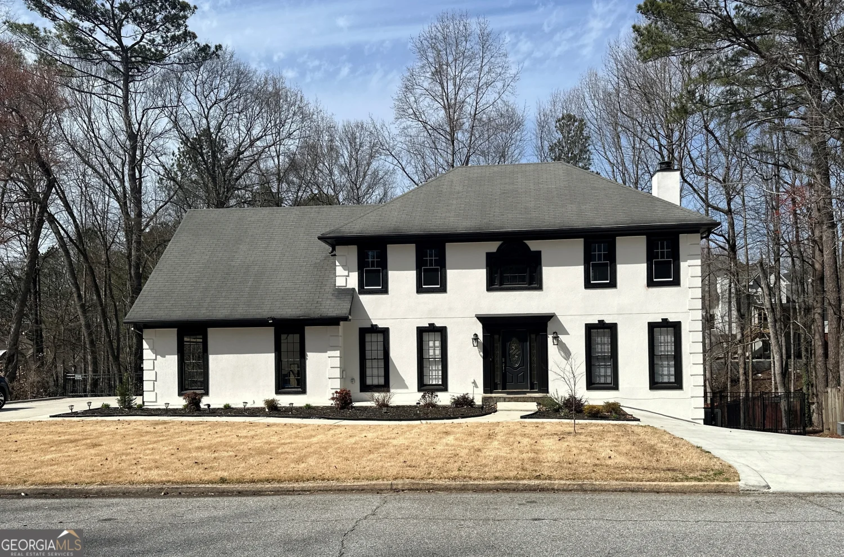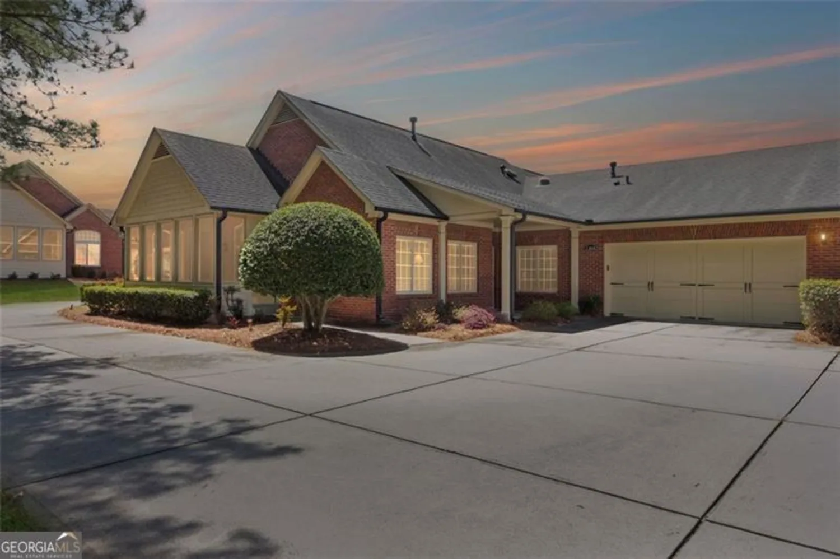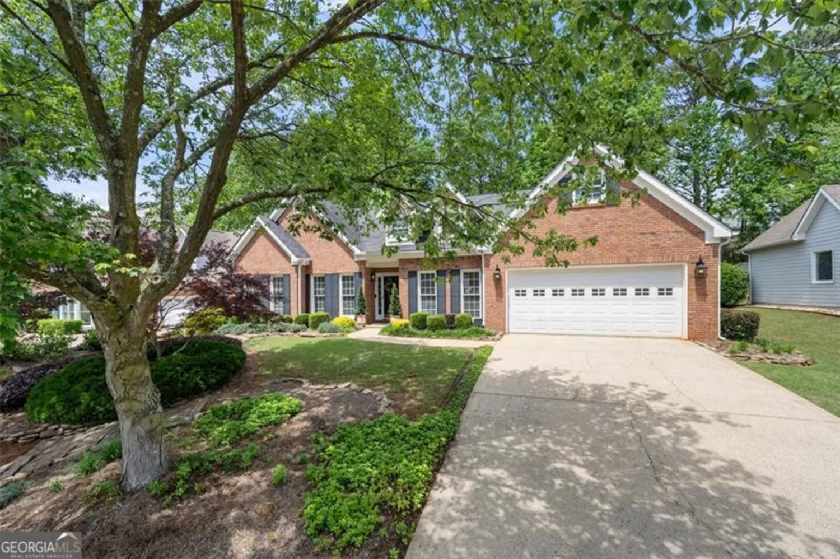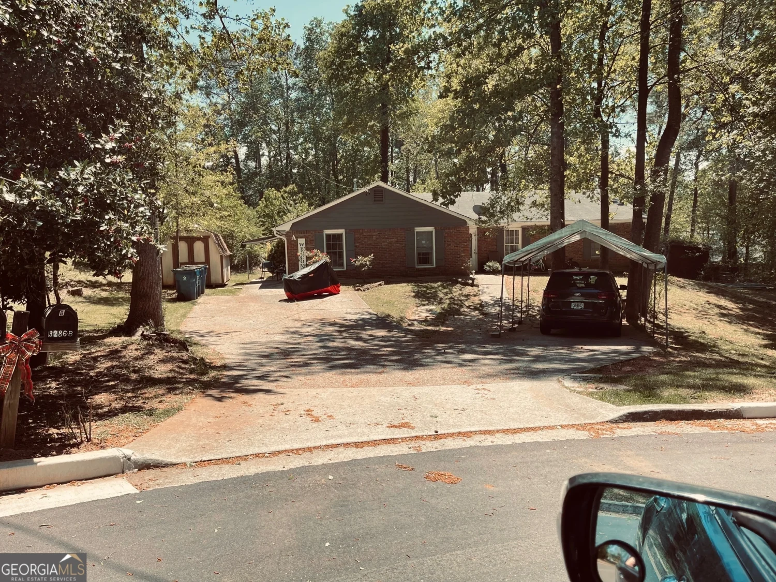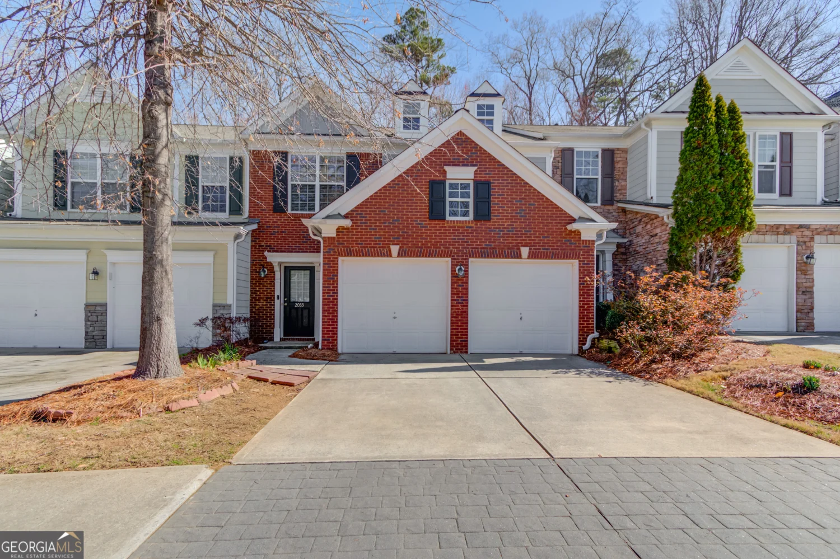3879 glenview club laneDuluth, GA 30097
3879 glenview club laneDuluth, GA 30097
Description
LIMITED TIME OFFER - $16,000 CREDIT TO BE UTILIZED AT BUYER'S DISCRETION!!! Located just off Peachtree Industrial Blvd and Sugarloaf Parkway, this beautifully designed townhome offers a seamless open layout perfect for modern living. The contemporary kitchen boasts sleek granite countertops, ample cabinetry, a spacious island, and stainless steel appliances - ideal for both everyday meals and entertaining. Enjoy cozy evenings by the inviting modern fireplace or soak up natural light in the welcoming sunroom. Step outside to a private deck, your perfect personal retreat for fresh air and relaxation. The home features 5" engineered hardwood flooring throughout the main floor and terrace level, ceramic tiles in wet areas. Upstairs, the luxurious owner's bathroom adds a touch of elegance to your daily routine and double vanities for added comfort. The spacious second bedroom includes a full bathroom with a tub/shower combo. The third bedroom on the terrace level can be used for multiple purposes such as an office, library or an exercise room. Nestled in a gated community within the highly sought-after Peachtree Ridge High School district, this home offers easy access to I-85, and is just minutes from the Infinite Energy Center, shopping, dining, and top-tier entertainment. Make this house as your next home sweet home!
Property Details for 3879 Glenview Club Lane
- Subdivision ComplexThe Glens at Sugarloaf
- Architectural StyleBrick Front
- Parking FeaturesAttached, Garage
- Property AttachedNo
LISTING UPDATED:
- StatusActive
- MLS #10504275
- Days on Site15
- Taxes$7,697.73 / year
- MLS TypeResidential
- Year Built2017
- Lot Size0.04 Acres
- CountryGwinnett
LISTING UPDATED:
- StatusActive
- MLS #10504275
- Days on Site15
- Taxes$7,697.73 / year
- MLS TypeResidential
- Year Built2017
- Lot Size0.04 Acres
- CountryGwinnett
Building Information for 3879 Glenview Club Lane
- StoriesThree Or More
- Year Built2017
- Lot Size0.0400 Acres
Payment Calculator
Term
Interest
Home Price
Down Payment
The Payment Calculator is for illustrative purposes only. Read More
Property Information for 3879 Glenview Club Lane
Summary
Location and General Information
- Community Features: Gated, Sidewalks, Street Lights
- Directions: I-85 North. Exit 108 Sugarloaf Pkwy. Turn right on Sugarloaf Pkwy, and go straight about 4 miles. Turn right on Peachtree Industrial Blvd. Make a U-turn on Peachtree Crest Dr. Turn right onto the community, The Glens at Sugarloaf. The property is on the right.
- Coordinates: 34.024099,-84.117889
School Information
- Elementary School: Burnette
- Middle School: Richard Hull
- High School: Peachtree Ridge
Taxes and HOA Information
- Parcel Number: R7205 401
- Tax Year: 23
- Association Fee Includes: Insurance, Maintenance Grounds, Management Fee, Reserve Fund
Virtual Tour
Parking
- Open Parking: No
Interior and Exterior Features
Interior Features
- Cooling: Ceiling Fan(s), Central Air
- Heating: Central, Forced Air
- Appliances: Dishwasher, Disposal, Gas Water Heater, Microwave, Oven/Range (Combo), Stainless Steel Appliance(s)
- Basement: None
- Fireplace Features: Family Room
- Flooring: Carpet, Hardwood, Tile
- Interior Features: Double Vanity, High Ceilings, Separate Shower, Walk-In Closet(s)
- Levels/Stories: Three Or More
- Total Half Baths: 1
- Bathrooms Total Integer: 4
- Bathrooms Total Decimal: 3
Exterior Features
- Construction Materials: Brick
- Roof Type: Composition
- Laundry Features: Upper Level
- Pool Private: No
Property
Utilities
- Sewer: Public Sewer
- Utilities: Electricity Available, High Speed Internet, Natural Gas Available, Phone Available, Sewer Connected, Underground Utilities, Water Available
- Water Source: Public
Property and Assessments
- Home Warranty: Yes
- Property Condition: Resale
Green Features
Lot Information
- Above Grade Finished Area: 2260
- Lot Features: Other
Multi Family
- Number of Units To Be Built: Square Feet
Rental
Rent Information
- Land Lease: Yes
- Occupant Types: Vacant
Public Records for 3879 Glenview Club Lane
Tax Record
- 23$7,697.73 ($641.48 / month)
Home Facts
- Beds3
- Baths3
- Total Finished SqFt2,260 SqFt
- Above Grade Finished2,260 SqFt
- StoriesThree Or More
- Lot Size0.0400 Acres
- StyleTownhouse
- Year Built2017
- APNR7205 401
- CountyGwinnett


