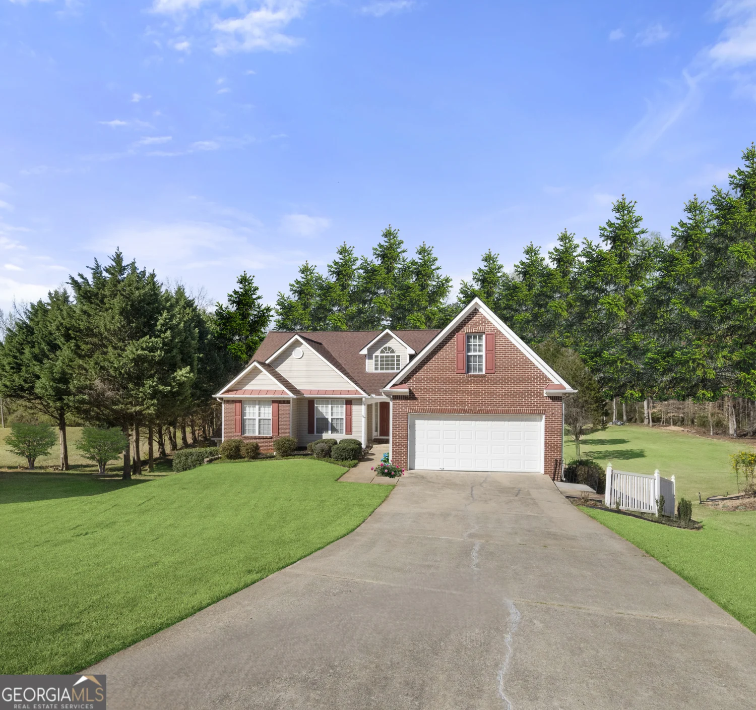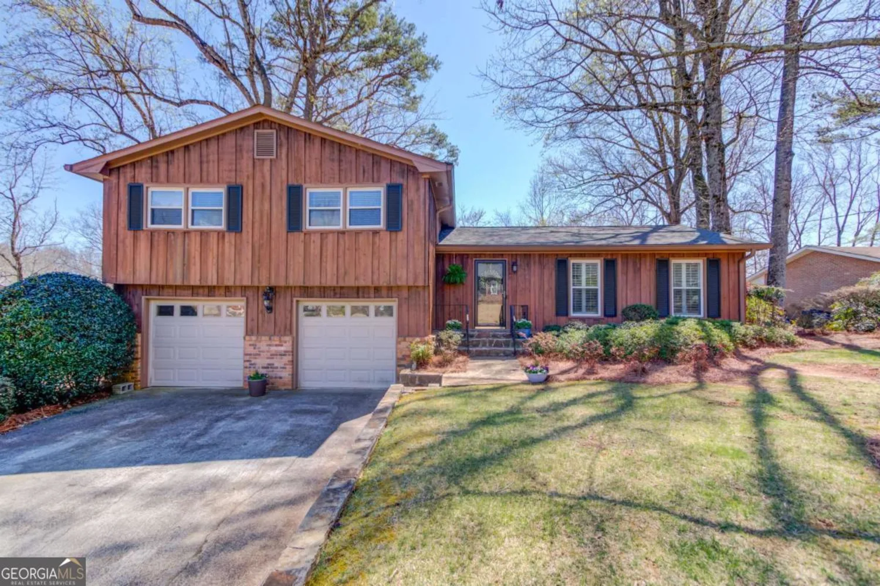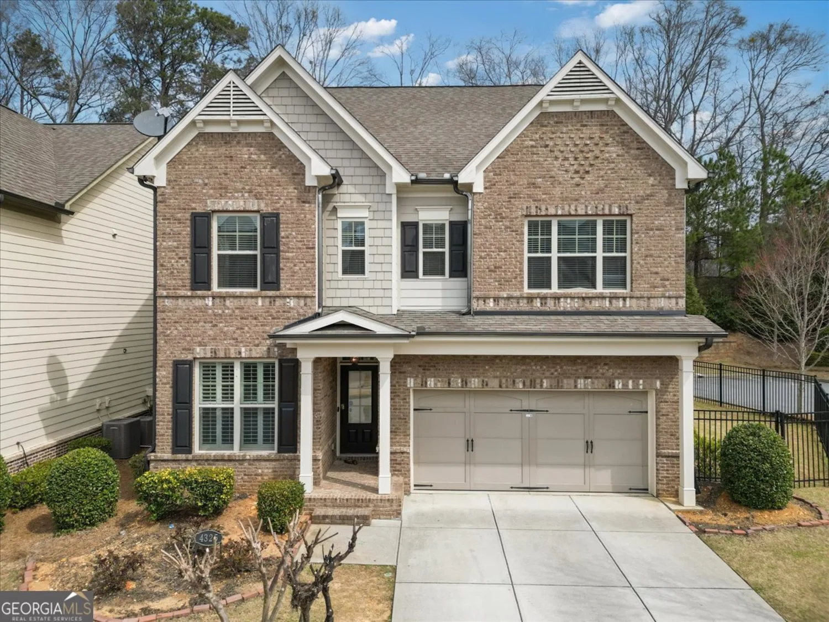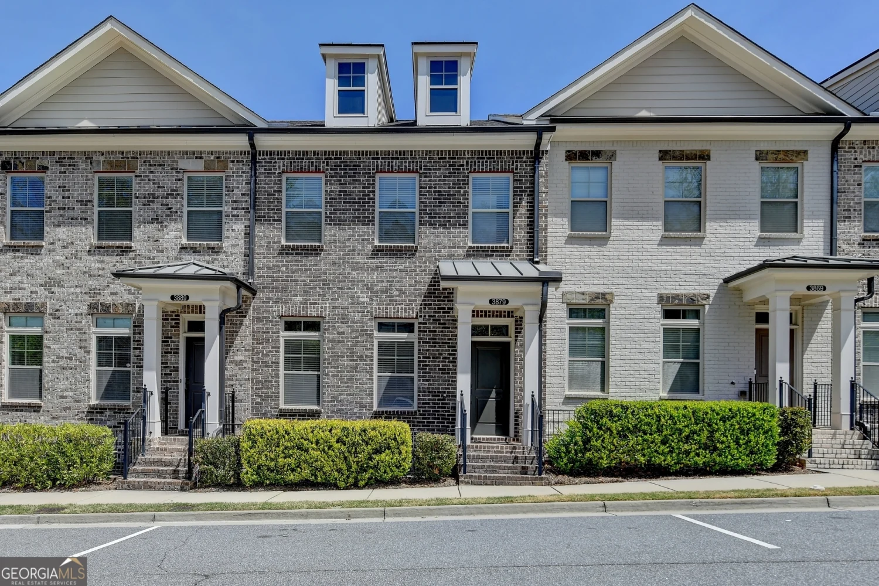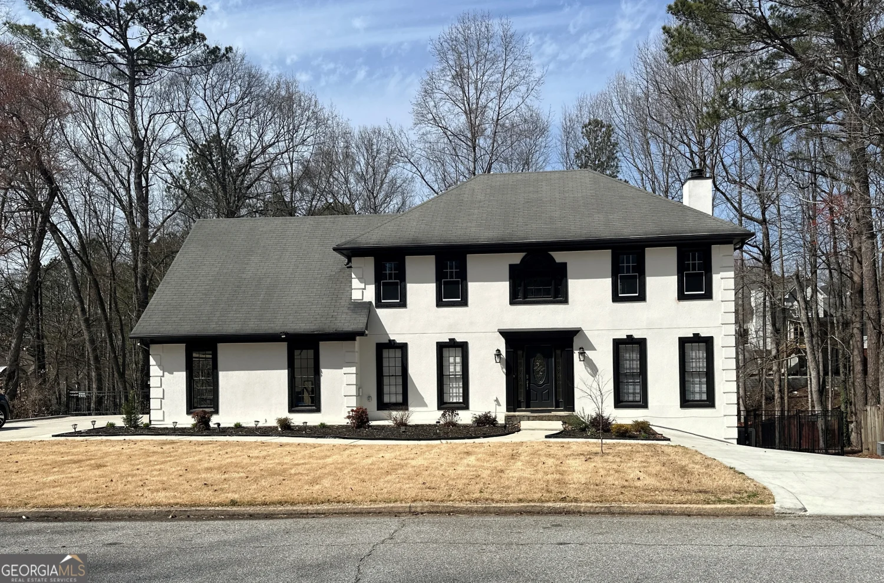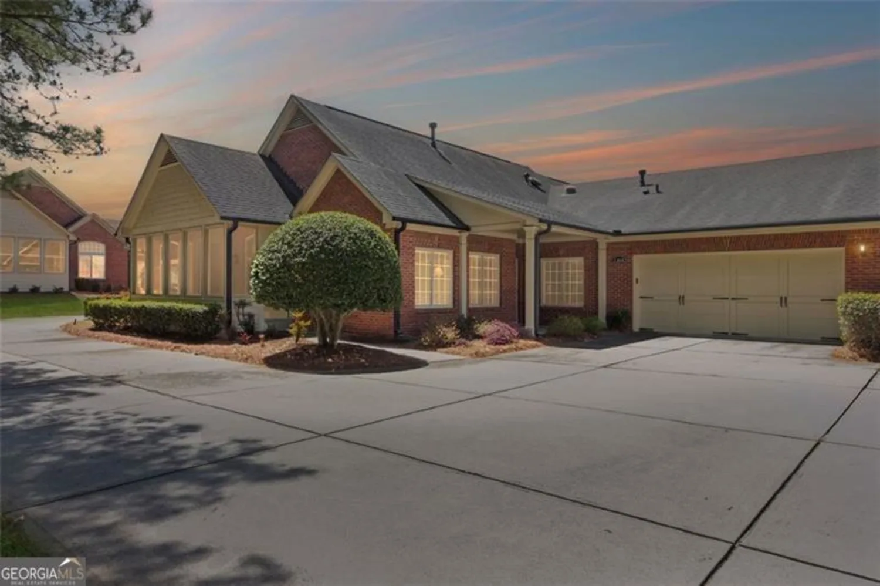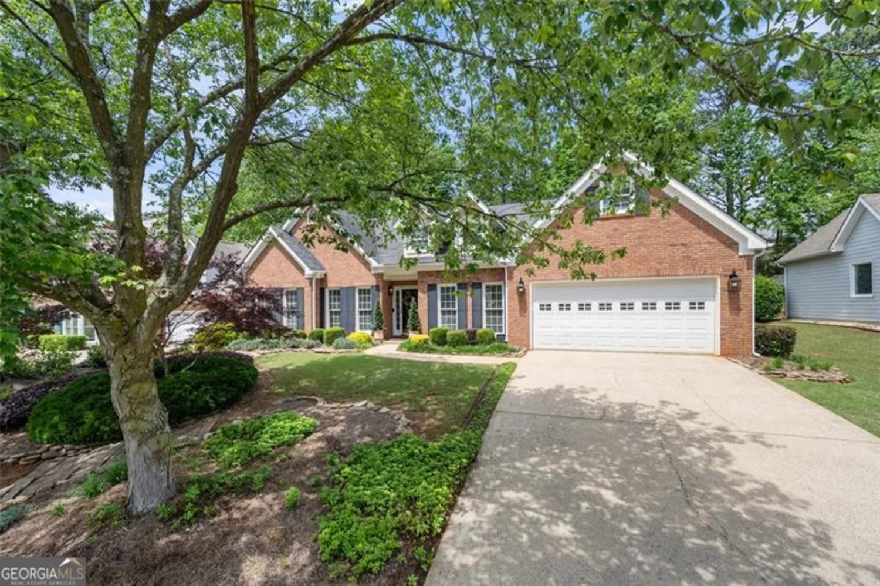2775 whippoorwill circleDuluth, GA 30097
2775 whippoorwill circleDuluth, GA 30097
Description
Come see this wonderful home in tranquil wooded Cardinal Lake Estates! Enjoy the new renovation inside and out. These improvements included expanding the driveway to allow for several vehicles outside the 2 1/2 car garage with a beautiful concrete paver retaining wall with two gates to the large level fenced backyard. New HVAC, new hot water heater, gutters, rear deck, patio doors, kitchen and bath renovation, new floors, and more! To top it off, how would you like a home that features two primary suites and two separate family rooms!! The step down terrace level can be ideal for teens, extended family, or even rental income! Plus, the main family room has a vaulted ceiling and fireplace plus a large loft!! Outdoor enthusiasts will appreciate the new deck, ideal for entertaining or unwinding while enjoying the fenced-in, beautifully landscaped and level backyard. It's a serene private setting perfect for relaxation, sports play, or gatherings. The main floor boasts fresh LVP flooring and a welcoming renovated eat-in kitchen featuring new quartz countertops and an updated backsplash that compliment the abundant cabinets. Adjacent to the kitchen is a separate dining room that seamlessly connects to a stunning vaulted great room, complete with a fireplace. Additionally, the versatile loft space can serve various purposes-whether a home office, a playroom, or a personal gym, allowing you to customize the space to your needs. The oversized primary suite on the main level features an updated ensuite. The terrace level enhances this home's appeal with a second primary suite, and an additional family room that leads directly to the backyard. This unique 4 bedroom, 3 bathroom home is perfect for those seeking both space and charm. Located in the peaceful Cardinal Lake Estates, this home provides a fantastic setting backing the prestigious Sugarloaf community. This home is ideally located with excellent amenities and accessibility and is conveniently centered between charming downtown Duluth and quick access into I-85, along with Parsons Alley giving you easy access to Bunton Rd Park, and the Infinity Energy Center. Nearby downtown Duluth offers an indoor music venue and an outside amphitheater including numerous local bands and arts festivals. Living in Cardinal Lake Estates comes with additional perks. The HOA membership grants access to a community pool, beach, lake, and clubhouse. With an ideal combination of location, amenities, and educational opportunities, this home is a fantastic opportunity. Schedule your showing today so you don't miss the chance to make this wonderful home yours!
Property Details for 2775 Whippoorwill Circle
- Subdivision ComplexCardinal Lakes Estates
- Architectural StyleContemporary
- Num Of Parking Spaces2
- Parking FeaturesGarage, Parking Pad, Side/Rear Entrance
- Property AttachedYes
- Waterfront FeaturesNo Dock Or Boathouse
LISTING UPDATED:
- StatusActive
- MLS #10492580
- Days on Site31
- HOA Fees$550 / month
- MLS TypeResidential
- Year Built1987
- Lot Size0.43 Acres
- CountryGwinnett
LISTING UPDATED:
- StatusActive
- MLS #10492580
- Days on Site31
- HOA Fees$550 / month
- MLS TypeResidential
- Year Built1987
- Lot Size0.43 Acres
- CountryGwinnett
Building Information for 2775 Whippoorwill Circle
- StoriesMulti/Split
- Year Built1987
- Lot Size0.4300 Acres
Payment Calculator
Term
Interest
Home Price
Down Payment
The Payment Calculator is for illustrative purposes only. Read More
Property Information for 2775 Whippoorwill Circle
Summary
Location and General Information
- Community Features: Lake, Playground
- Directions: From GA 129 Turn left onto Bunton. Turn Right on Whippoorwill. Home will be on your left
- Coordinates: 33.985836,-84.118195
School Information
- Elementary School: M H Mason
- Middle School: Richard Hull
- High School: Peachtree Ridge
Taxes and HOA Information
- Parcel Number: R7119A102
- Tax Year: 2025
- Association Fee Includes: Maintenance Grounds
Virtual Tour
Parking
- Open Parking: Yes
Interior and Exterior Features
Interior Features
- Cooling: Central Air
- Heating: Forced Air
- Appliances: Dishwasher, Gas Water Heater
- Basement: Bath Finished, Finished, Full, Interior Entry
- Fireplace Features: Family Room
- Flooring: Other
- Interior Features: Beamed Ceilings, Double Vanity, Roommate Plan, Vaulted Ceiling(s), Walk-In Closet(s)
- Levels/Stories: Multi/Split
- Kitchen Features: Kitchen Island
- Foundation: Slab
- Main Bedrooms: 1
- Bathrooms Total Integer: 3
- Main Full Baths: 1
- Bathrooms Total Decimal: 3
Exterior Features
- Construction Materials: Other
- Fencing: Fenced
- Patio And Porch Features: Deck
- Roof Type: Composition
- Security Features: Carbon Monoxide Detector(s), Smoke Detector(s)
- Laundry Features: In Garage
- Pool Private: No
Property
Utilities
- Sewer: Septic Tank
- Utilities: Cable Available, Electricity Available, Natural Gas Available, Phone Available, Sewer Available, Water Available
- Water Source: Public
Property and Assessments
- Home Warranty: Yes
- Property Condition: Updated/Remodeled
Green Features
Lot Information
- Above Grade Finished Area: 2898
- Common Walls: No Common Walls
- Lot Features: Level, Private
- Waterfront Footage: No Dock Or Boathouse
Multi Family
- Number of Units To Be Built: Square Feet
Rental
Rent Information
- Land Lease: Yes
Public Records for 2775 Whippoorwill Circle
Tax Record
- 2025$0.00 ($0.00 / month)
Home Facts
- Beds4
- Baths3
- Total Finished SqFt2,898 SqFt
- Above Grade Finished2,898 SqFt
- StoriesMulti/Split
- Lot Size0.4300 Acres
- StyleSingle Family Residence
- Year Built1987
- APNR7119A102
- CountyGwinnett
- Fireplaces1


