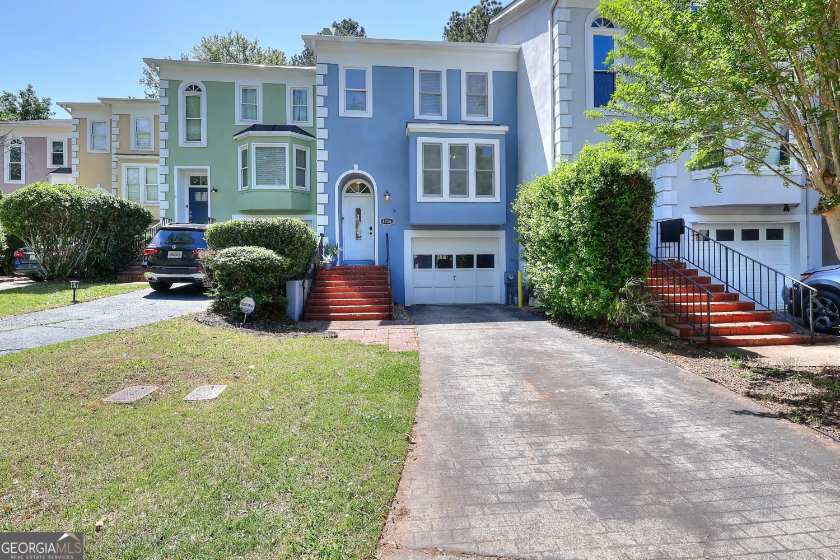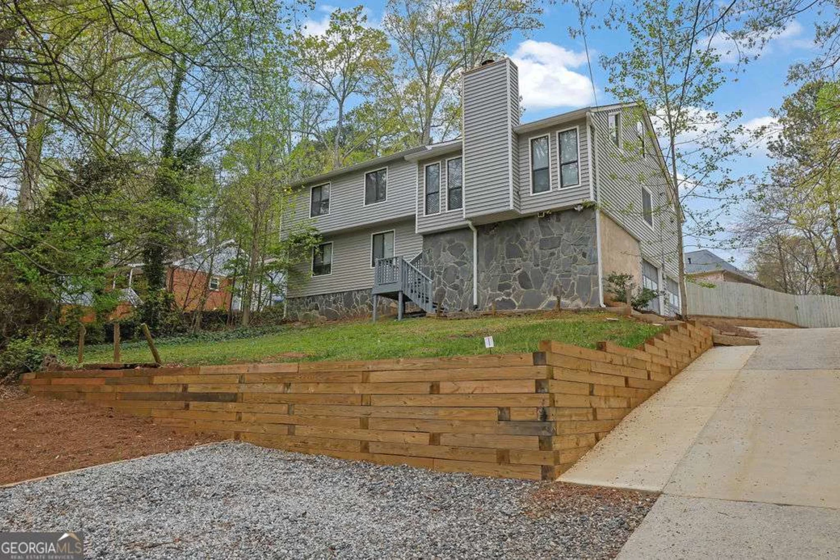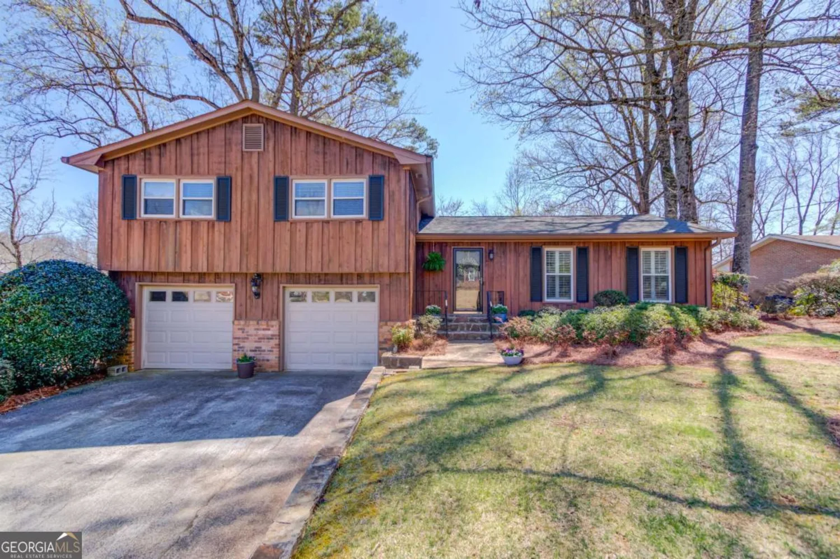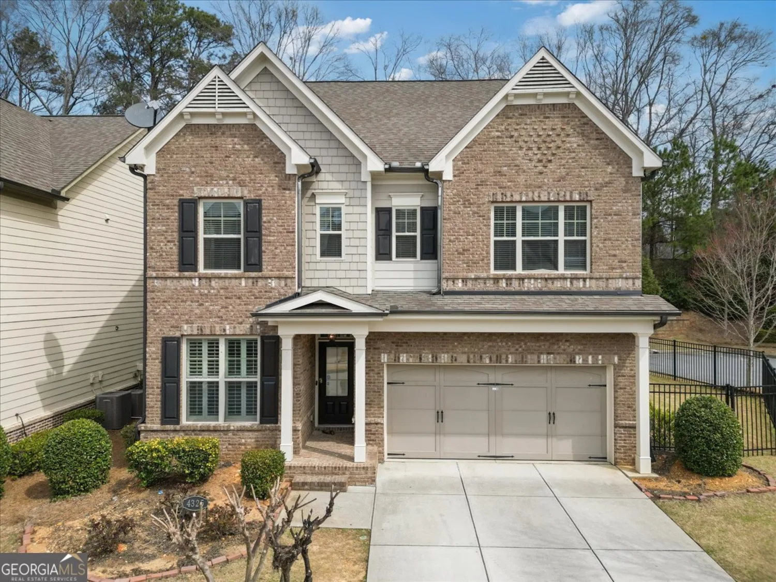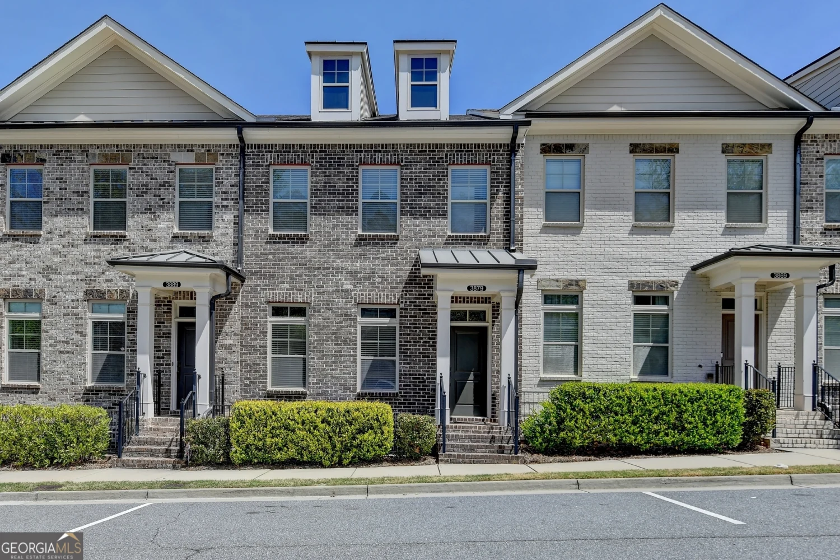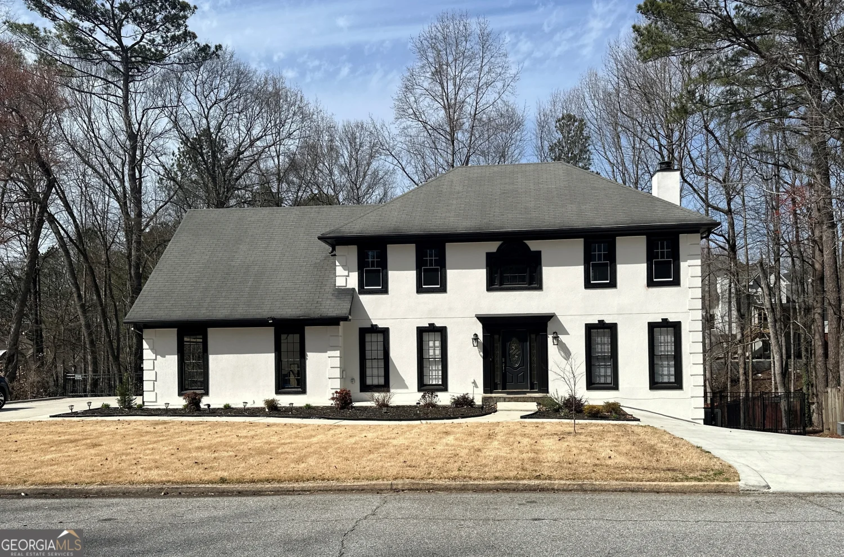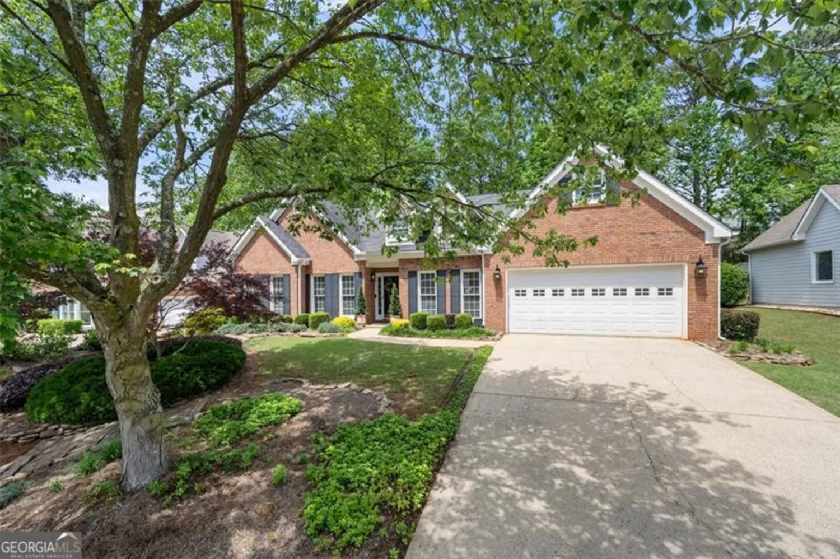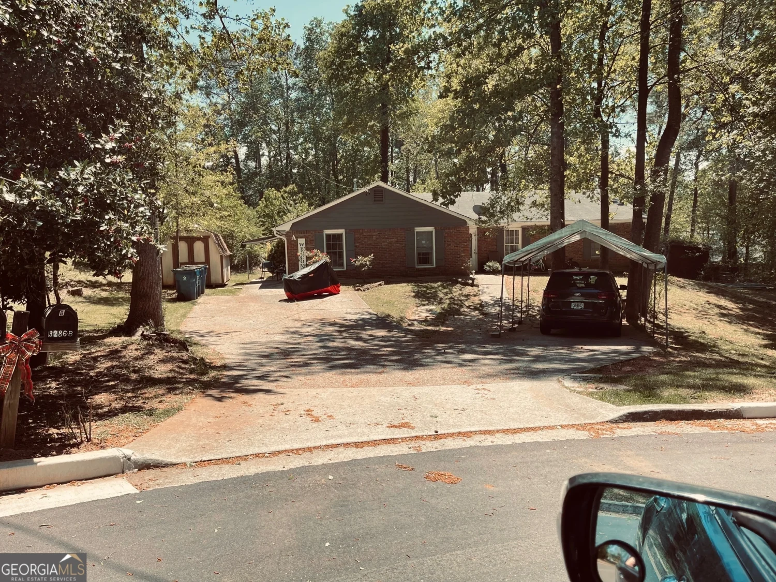803 brookhavenrun circleDuluth, GA 30097
803 brookhavenrun circleDuluth, GA 30097
Description
Welcome to your private retreat in a vibrant 55+ community! This beautifully updated 3-bedroom, 2-bath patio home is tucked away in one of the most peaceful sections of the neighborhood, offering rare privacy where many homes are surrounded. Inside, you'll find a bright, open floor plan filled with natural light. The inviting rocking chair front porch leads you into a thoughtfully designed living space featuring modern finishes throughout. The kitchen is a standout with granite countertops, Newer appliances, a breakfast nook, a spacious breakfast bar, and abundant storage - perfect for everyday living and entertaining. Enjoy the upgraded glassed-in sunroom, a versatile space ideal for relaxing with a good book or working puzzles. The large flex room offers even more space for a home office, hobby room, or additional lounge area. Plus, built-in closet systems in every room for organized storage and easy living. The owner's suite is a true retreat, large enough for a king-size bed and extra furniture, with a luxurious built-in closet system and a spa-like en-suite featuring a double vanity and a walk-in tiled shower. Two additional bedrooms - each with custom closet systems - and a second full bath offer comfortable accommodations for family or guests. Other upgrades include a **brand-new washer and dryer** and a private **screened and glassed-in back patio**, perfect for outdoor dining or unwinding in the fresh air. Located within a gated community featuring sidewalks, a clubhouse, fitness center, and pool, this home provides easy, low-maintenance living in an ideal location. If you're seeking comfort, style, and a true sense of community, this is the perfect place to call home. **Schedule your showing today!**
Property Details for 803 BROOKHAVENRUN Circle
- Subdivision ComplexSugarloaf at Brookhaven
- Architectural StyleBrick 4 Side
- Num Of Parking Spaces2
- Parking FeaturesGarage Door Opener, Garage, Kitchen Level, Off Street
- Property AttachedNo
LISTING UPDATED:
- StatusActive
- MLS #10509866
- Days on Site2
- Taxes$1,467 / year
- HOA Fees$375 / month
- MLS TypeResidential
- Year Built2006
- CountryGwinnett
LISTING UPDATED:
- StatusActive
- MLS #10509866
- Days on Site2
- Taxes$1,467 / year
- HOA Fees$375 / month
- MLS TypeResidential
- Year Built2006
- CountryGwinnett
Building Information for 803 BROOKHAVENRUN Circle
- StoriesOne
- Year Built2006
- Lot Size0.0100 Acres
Payment Calculator
Term
Interest
Home Price
Down Payment
The Payment Calculator is for illustrative purposes only. Read More
Property Information for 803 BROOKHAVENRUN Circle
Summary
Location and General Information
- Community Features: Clubhouse, Fitness Center, Gated, Street Lights, Sidewalks, Pool
- Directions: Use GPS
- Coordinates: 33.979776,-84.103722
School Information
- Elementary School: Partee
- Middle School: Richard Hull
- High School: Peachtree Ridge
Taxes and HOA Information
- Parcel Number: R7117 291
- Tax Year: 2023
- Association Fee Includes: Maintenance Structure, Maintenance Grounds, Insurance, Pest Control, Swimming
Virtual Tour
Parking
- Open Parking: No
Interior and Exterior Features
Interior Features
- Cooling: Central Air, Ceiling Fan(s), Electric
- Heating: Central, Forced Air, Natural Gas
- Appliances: Dishwasher, Disposal, Dryer, Refrigerator, Gas Water Heater, Ice Maker, Microwave, Oven/Range (Combo), Washer
- Basement: None
- Flooring: Hardwood, Carpet, Vinyl
- Interior Features: Double Vanity, Master On Main Level, Split Bedroom Plan, Vaulted Ceiling(s), Walk-In Closet(s)
- Levels/Stories: One
- Main Bedrooms: 3
- Bathrooms Total Integer: 2
- Main Full Baths: 2
- Bathrooms Total Decimal: 2
Exterior Features
- Construction Materials: Brick
- Roof Type: Composition
- Laundry Features: In Hall, Other
- Pool Private: No
Property
Utilities
- Sewer: Public Sewer
- Utilities: Cable Available, Electricity Available, High Speed Internet, Natural Gas Available, Sewer Connected
- Water Source: Public
Property and Assessments
- Home Warranty: Yes
- Property Condition: Resale
Green Features
Lot Information
- Above Grade Finished Area: 1930
- Lot Features: Zero Lot Line, Level, Private
Multi Family
- Number of Units To Be Built: Square Feet
Rental
Rent Information
- Land Lease: Yes
Public Records for 803 BROOKHAVENRUN Circle
Tax Record
- 2023$1,467.00 ($122.25 / month)
Home Facts
- Beds3
- Baths2
- Total Finished SqFt1,930 SqFt
- Above Grade Finished1,930 SqFt
- StoriesOne
- Lot Size0.0100 Acres
- StyleCondominium
- Year Built2006
- APNR7117 291
- CountyGwinnett
- Fireplaces1


