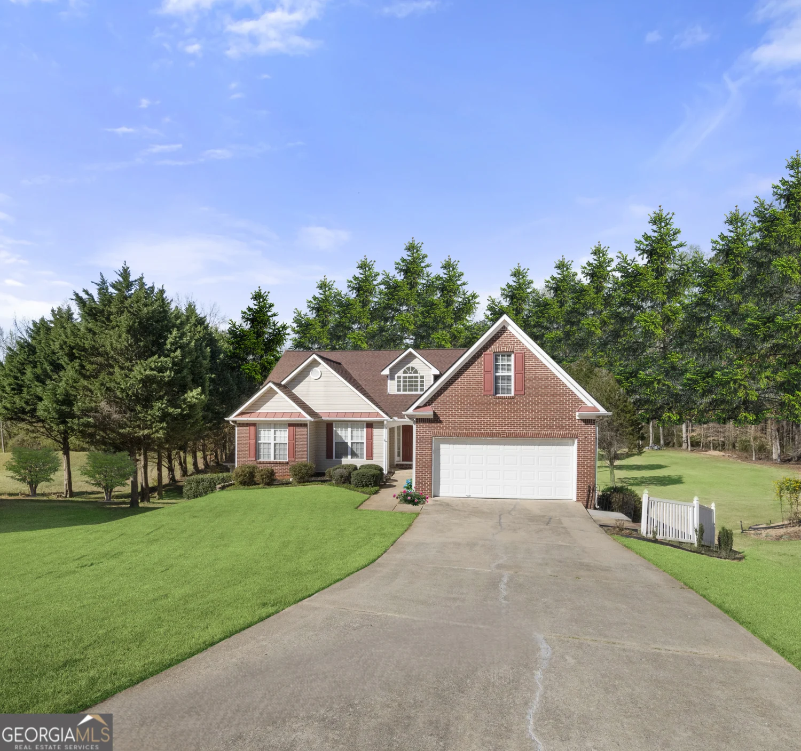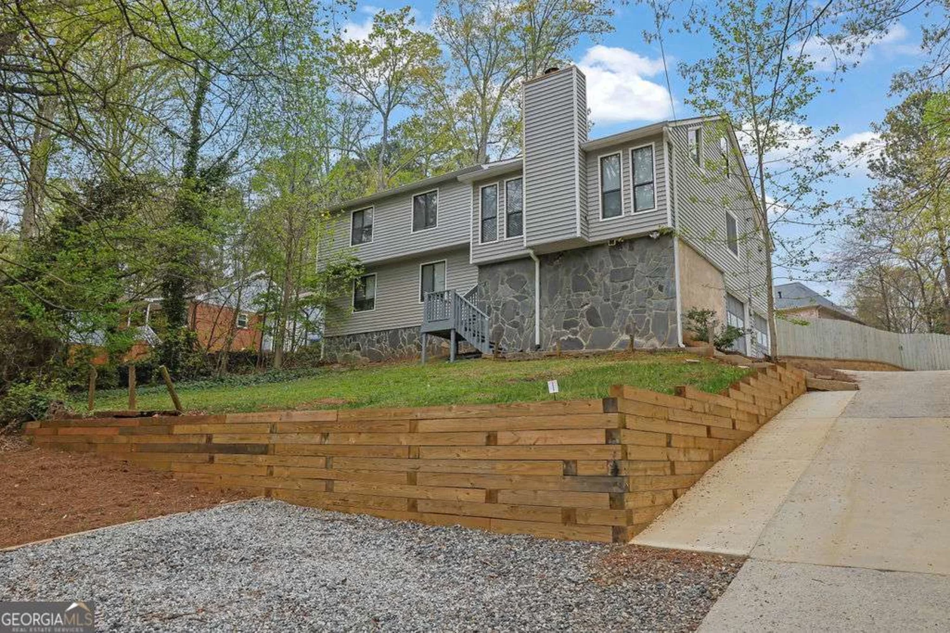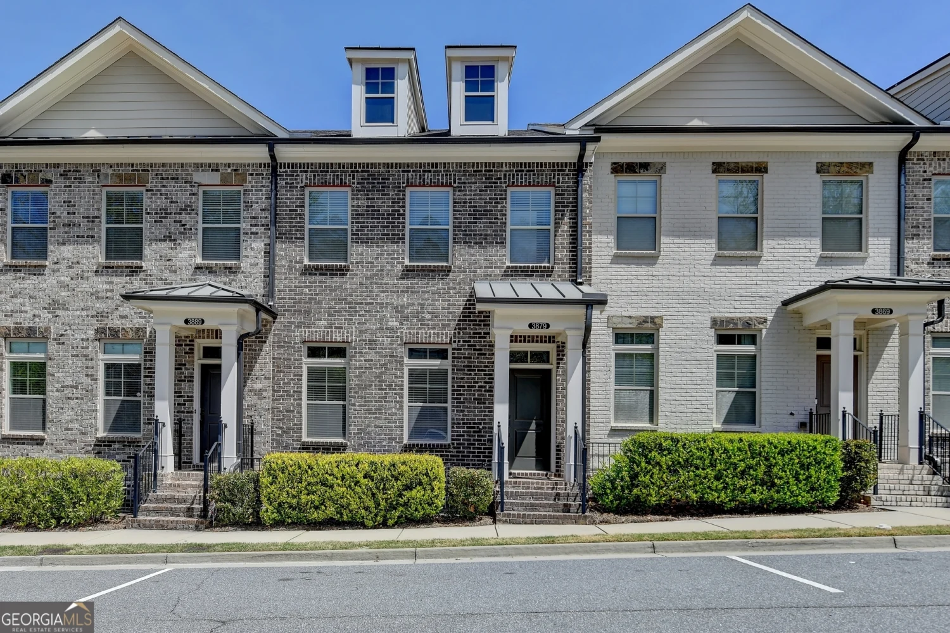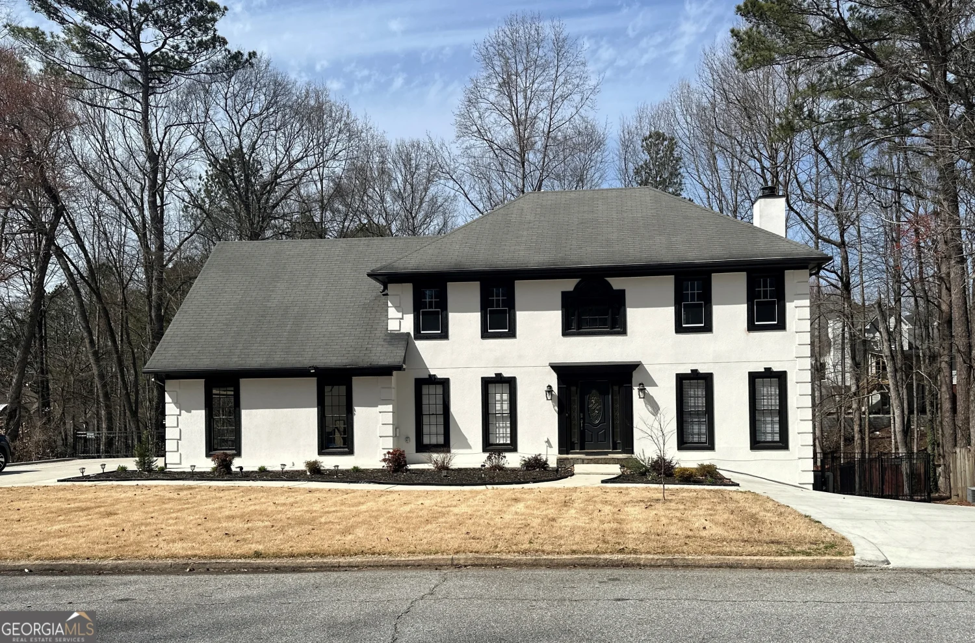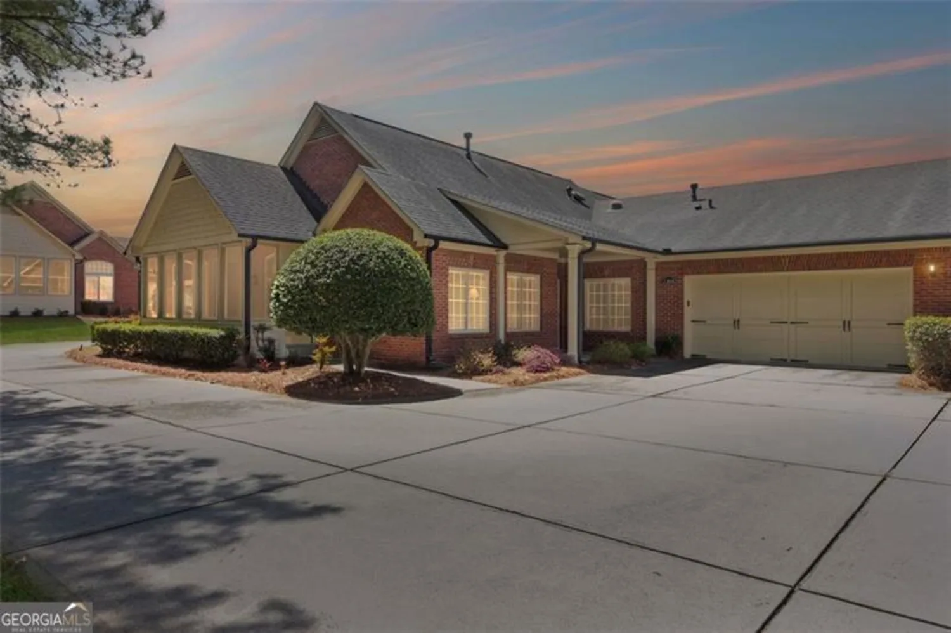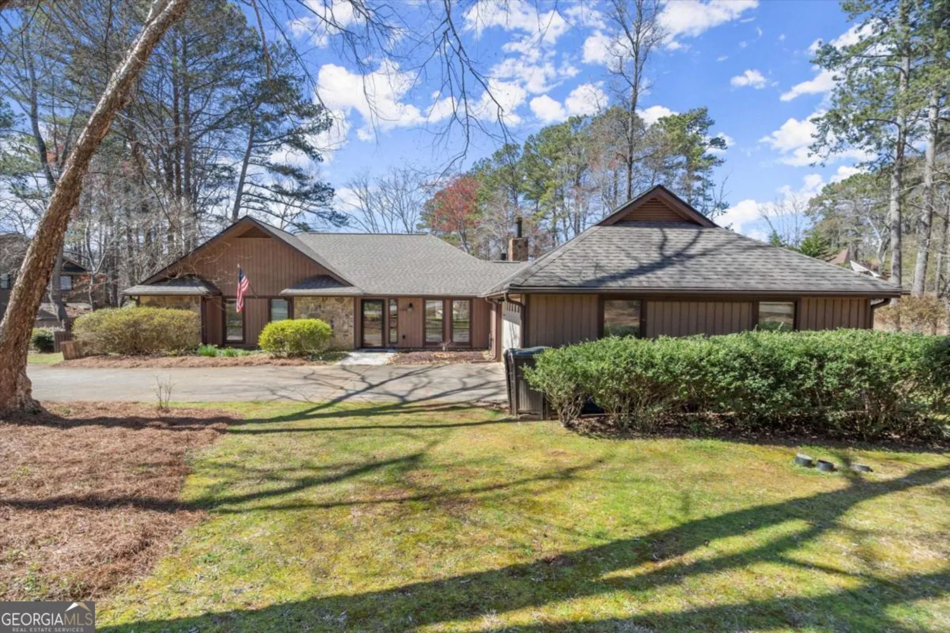4325 bellview laneDuluth, GA 30097
4325 bellview laneDuluth, GA 30097
Description
Stunning 4-Bedroom Home in Exclusive Rivers Edge Community - Duluth Welcome to this luxurious and spacious 4-bedroom, 3-bathroom home nestled in the prestigious, gated Rivers Edge community in Duluth. Boasting 2,674 sq ft of thoughtfully designed living space, this home combines modern comfort with stylish upgrades. The main level features gorgeous porcelain tiles, while the newly installed range hood and backsplash add a touch of sophistication to the kitchen. Relax and unwind in the master bath's stunning double-standing shower with pebbled floors and new bathroom tiles. The living room shines with upgraded lighting and a new chandelier, creating a welcoming atmosphere for family and guests. With a water filtration system providing soft water throughout the house, every detail has been considered for your comfort. Step outside into your private backyard, complete with a covered patio-perfect for entertaining or enjoying a quiet evening. Situated on one of the largest lots in the community, this home is ideally located close to shopping, dining, major highways, and top-rated schools, offering convenience and luxury in one perfect package. Ideal for first time home buyers or families seeking both space and elegance in a prime location.
Property Details for 4325 Bellview Lane
- Subdivision ComplexRivers Edge
- Architectural StyleBrick Front, Traditional
- Parking FeaturesGarage, Garage Door Opener
- Property AttachedNo
LISTING UPDATED:
- StatusActive
- MLS #10478791
- Days on Site45
- Taxes$8,648.54 / year
- MLS TypeResidential
- Year Built2015
- Lot Size0.09 Acres
- CountryGwinnett
LISTING UPDATED:
- StatusActive
- MLS #10478791
- Days on Site45
- Taxes$8,648.54 / year
- MLS TypeResidential
- Year Built2015
- Lot Size0.09 Acres
- CountryGwinnett
Building Information for 4325 Bellview Lane
- StoriesTwo
- Year Built2015
- Lot Size0.0890 Acres
Payment Calculator
Term
Interest
Home Price
Down Payment
The Payment Calculator is for illustrative purposes only. Read More
Property Information for 4325 Bellview Lane
Summary
Location and General Information
- Community Features: Gated, Sidewalks
- Directions: GPS Friendly!
- Coordinates: 34.023063,-84.159241
School Information
- Elementary School: Chattahoochee
- Middle School: Duluth
- High School: Duluth
Taxes and HOA Information
- Parcel Number: R6324 293
- Tax Year: 23
- Association Fee Includes: Maintenance Structure, Other, Private Roads
Virtual Tour
Parking
- Open Parking: No
Interior and Exterior Features
Interior Features
- Cooling: Central Air
- Heating: Central
- Appliances: Cooktop, Double Oven, Gas Water Heater, Microwave, Refrigerator, Water Softener
- Basement: None
- Flooring: Tile
- Interior Features: Bookcases, Double Vanity, Walk-In Closet(s)
- Levels/Stories: Two
- Main Bedrooms: 1
- Bathrooms Total Integer: 3
- Main Full Baths: 1
- Bathrooms Total Decimal: 3
Exterior Features
- Construction Materials: Brick
- Roof Type: Composition
- Laundry Features: Laundry Closet, Upper Level
- Pool Private: No
Property
Utilities
- Sewer: Public Sewer
- Utilities: Cable Available, Electricity Available, High Speed Internet, Natural Gas Available, Sewer Available, Water Available
- Water Source: Public
Property and Assessments
- Home Warranty: Yes
- Property Condition: Resale
Green Features
Lot Information
- Above Grade Finished Area: 2674
- Lot Features: Corner Lot
Multi Family
- Number of Units To Be Built: Square Feet
Rental
Rent Information
- Land Lease: Yes
Public Records for 4325 Bellview Lane
Tax Record
- 23$8,648.54 ($720.71 / month)
Home Facts
- Beds4
- Baths3
- Total Finished SqFt2,674 SqFt
- Above Grade Finished2,674 SqFt
- StoriesTwo
- Lot Size0.0890 Acres
- StyleSingle Family Residence
- Year Built2015
- APNR6324 293
- CountyGwinnett
- Fireplaces1



