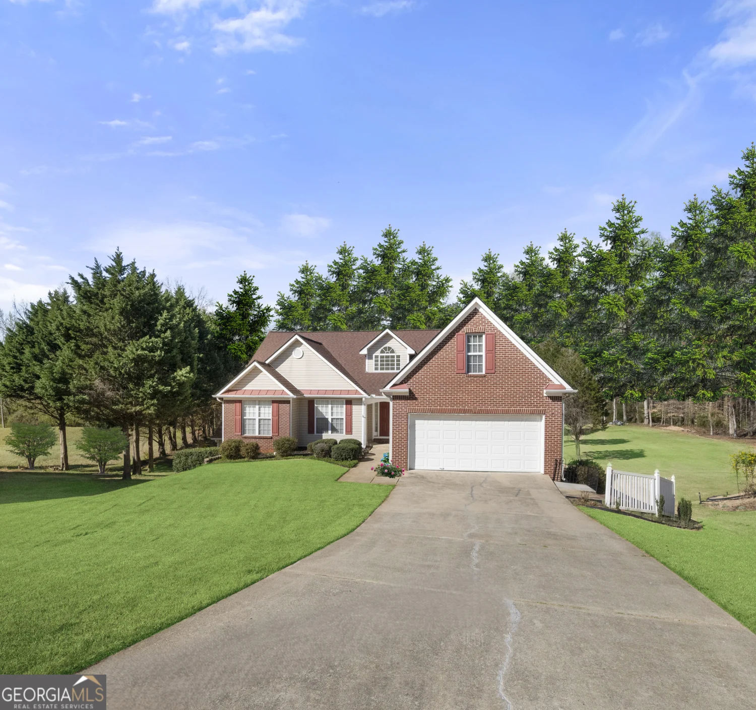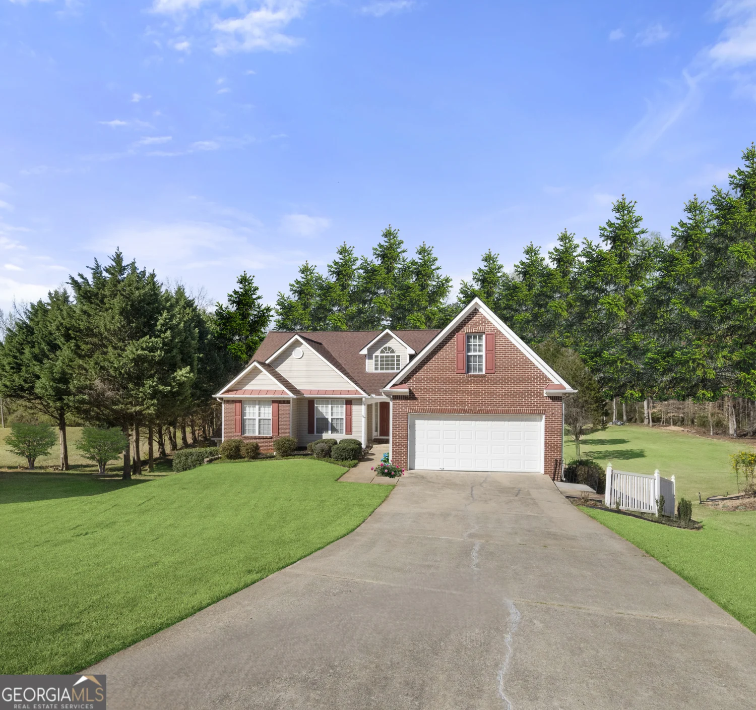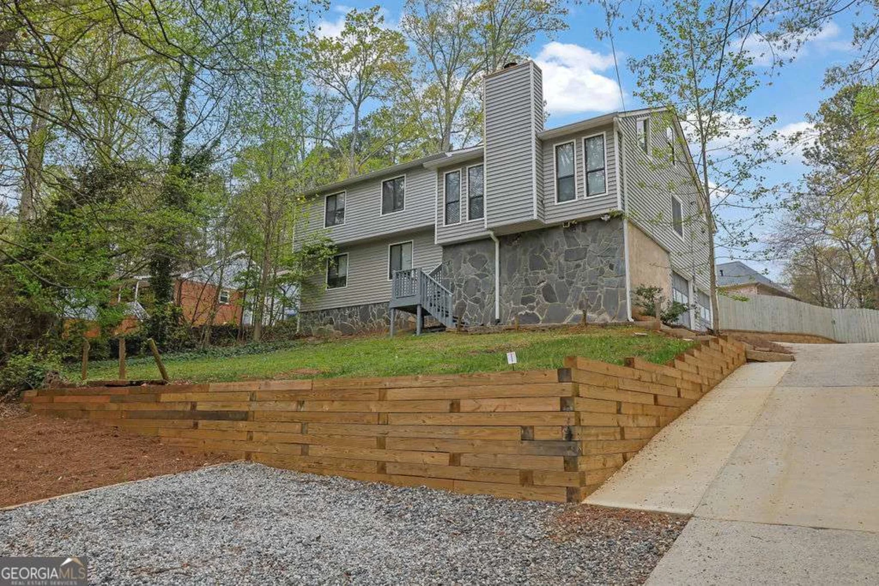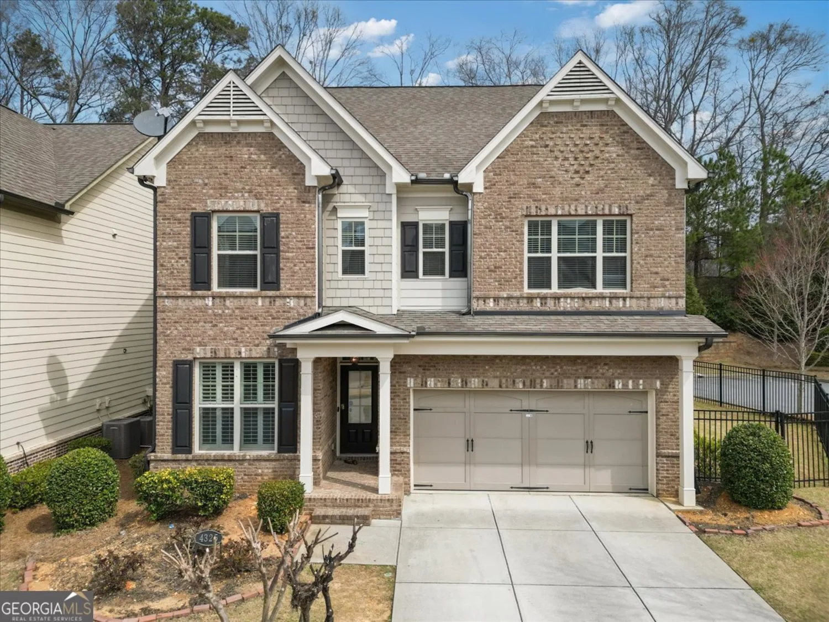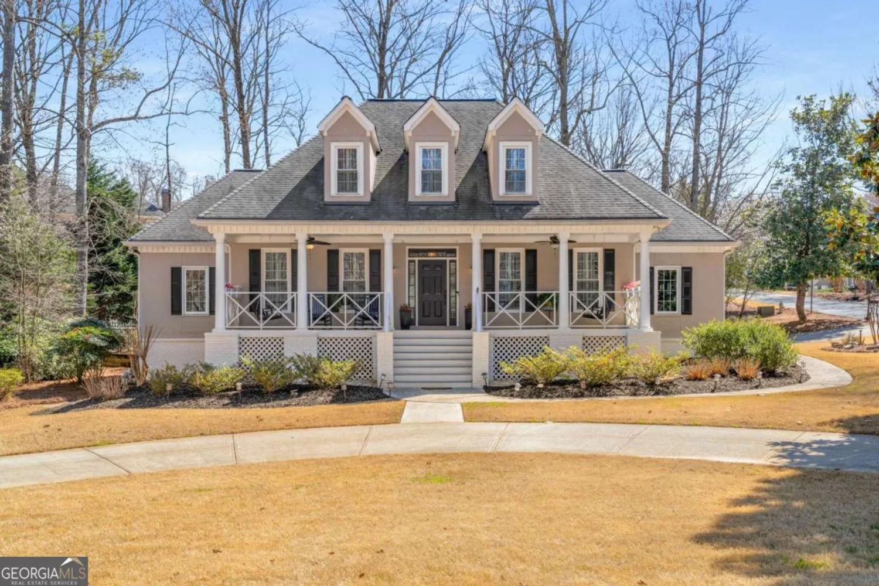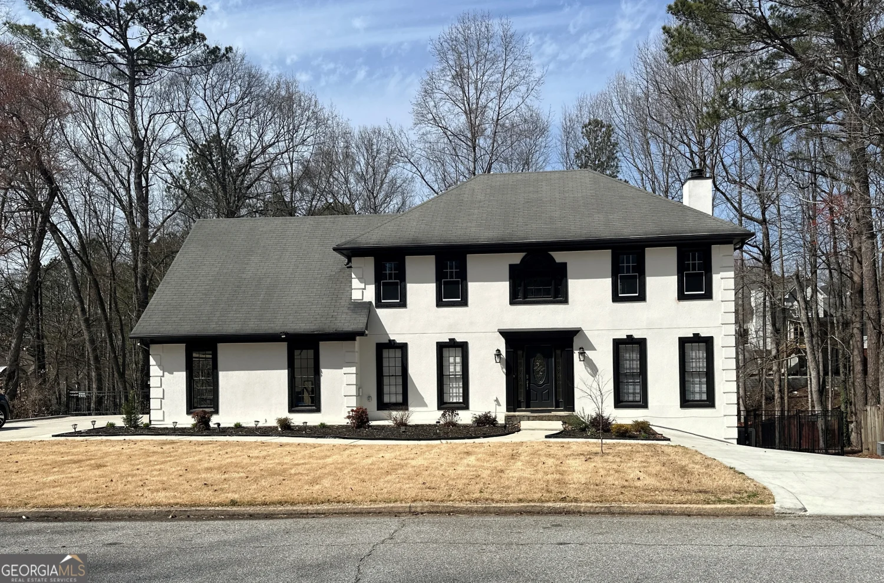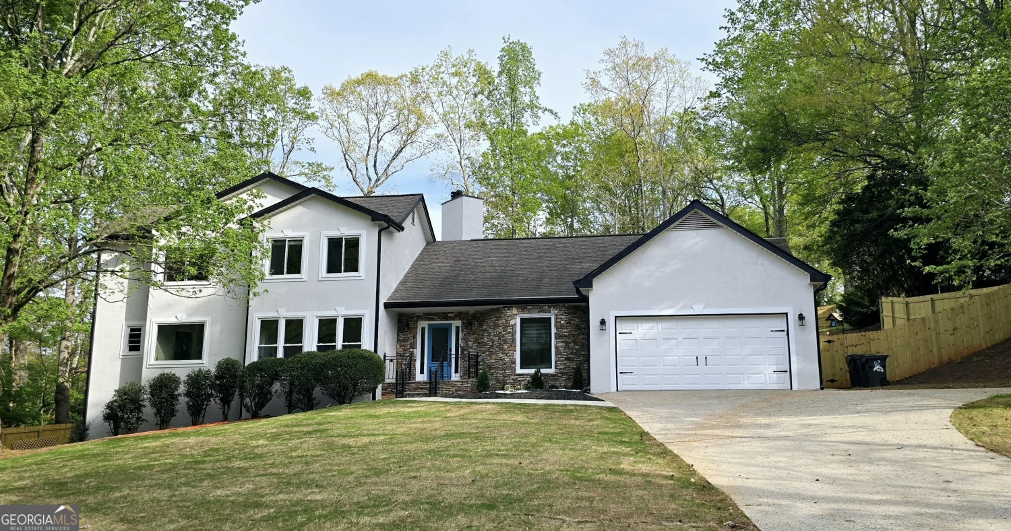3093 brookshire wayDuluth, GA 30096
3093 brookshire wayDuluth, GA 30096
Description
WhoCOs been manifesting this exact dream? A cozy cabin vibe, but without the long trek to Blue Ridge. A lakefront retreat, but with all the convenience of being clo to everything. If that sounds like youCocongratulations, you just found your perfect match! This 3-bedroom, 1-level ranch-style home is the ultimate lakefront getaway, offering the best view in the neighborhoodCoand we donCOt say that lightly! Picture this: You wake up, roll out of bed, and step right onto your wraparound deck. Coffee in hand, you take in the year-round stunning lake views, then head straight down to your private dock, where your pontoon boat is waiting for a sunrise cruise. Sounds like a dream, right? Inside, the home exudes warmth and charm, blending that rustic-cabin feel with modern comfort. The open-concept living space is perfect for cozy nights in, hosting friends, or just kicking back and watching the water shimmer from your living room couch. And did we mention no stairs? Just easy, breezy one-level living at its finest. Current owners left no expense spared by adding a plethora of additions to make it feel even more "Cabin-esque" including an extension on the house which can be named as one of the most beautiful sunrooms and is temperature regulated to enjoy all year round, not only is it adorned with beautiful durable cedar wood but currently doubles in to a living space anyone would be envious of, this truly feels as though it was or should have always been part of the original house! Then we have a wrap around porch so you are able to catch the sunrise or sunset at all angles with a morning coffee or a nightcap of choice, a landscaped front yard for gorgeous curb appeal, Gas log fireplaces have been added in living room and sunroom, 3 fireplaces in total throughout house which makes the winter EXTRA cozy! An extra storage room was added off the side of the garage so no need to worry about where you put all of those Christmas decorations that we all hoard and probably most importantly you can rest easy knowing there is a BRAND NEW ROOF less than 1 month old on the property! In the heart of Duluth, less than 2 miles from Downtown where you can experience some of the coolest vibes, whether you want lively restaurants and bars or a more relaxing dinner date and stroll with an ice cream or a coffee after- This part of Duluth really does offer it all! Homes like this donCOt come around oftenCoso donCOt let this be "the one that got away." Schedule your showing today and start living the lake life youCOve been dreaming about!
Property Details for 3093 Brookshire Way
- Subdivision ComplexNorman Downes
- Architectural StyleRanch
- ExteriorGarden, Other
- Parking FeaturesAttached, Garage
- Property AttachedYes
LISTING UPDATED:
- StatusActive
- MLS #10477047
- Days on Site42
- Taxes$1,019 / year
- HOA Fees$527 / month
- MLS TypeResidential
- Year Built1982
- Lot Size0.87 Acres
- CountryGwinnett
LISTING UPDATED:
- StatusActive
- MLS #10477047
- Days on Site42
- Taxes$1,019 / year
- HOA Fees$527 / month
- MLS TypeResidential
- Year Built1982
- Lot Size0.87 Acres
- CountryGwinnett
Building Information for 3093 Brookshire Way
- StoriesOne
- Year Built1982
- Lot Size0.8700 Acres
Payment Calculator
Term
Interest
Home Price
Down Payment
The Payment Calculator is for illustrative purposes only. Read More
Property Information for 3093 Brookshire Way
Summary
Location and General Information
- Community Features: Clubhouse, Lake, Park, Pool, Tennis Court(s)
- Directions: I-75 N/I-85 N; Turn left onto Capitol Sq SW; Turn left onto Capitol Ave SW; Turn right onto M.L.K. Jr Dr SE; Turn left to merge onto I-75 N/I-85 N; Take exit 251B on the left for I-85 N toward GA-400/Greenville; Use the right lane to take the I-85 N ramp to Greenville; Merge onto GA-120 W/Duluth Hwy
- Coordinates: 33.995799,-84.128429
School Information
- Elementary School: M H Mason
- Middle School: Richard Hull
- High School: Peachtree Ridge
Taxes and HOA Information
- Parcel Number: R7161 192
- Tax Year: 2024
- Association Fee Includes: Swimming, Tennis
Virtual Tour
Parking
- Open Parking: No
Interior and Exterior Features
Interior Features
- Cooling: Ceiling Fan(s)
- Heating: Forced Air, Natural Gas, Zoned
- Appliances: Dishwasher, Gas Water Heater, Microwave, Other, Refrigerator
- Basement: Crawl Space
- Fireplace Features: Family Room, Gas Log, Gas Starter, Living Room
- Flooring: Carpet, Hardwood
- Interior Features: Beamed Ceilings, Double Vanity, High Ceilings, Master On Main Level, Walk-In Closet(s)
- Levels/Stories: One
- Window Features: Double Pane Windows, Skylight(s)
- Kitchen Features: Pantry
- Foundation: Slab
- Main Bedrooms: 3
- Bathrooms Total Integer: 2
- Main Full Baths: 2
- Bathrooms Total Decimal: 2
Exterior Features
- Construction Materials: Stone
- Fencing: Fenced
- Patio And Porch Features: Deck
- Roof Type: Composition
- Security Features: Carbon Monoxide Detector(s), Smoke Detector(s)
- Laundry Features: In Hall
- Pool Private: No
- Other Structures: Tennis Court(s)
Property
Utilities
- Sewer: Septic Tank
- Utilities: Cable Available, Electricity Available, Natural Gas Available
- Water Source: Public
Property and Assessments
- Home Warranty: Yes
- Property Condition: Resale
Green Features
Lot Information
- Above Grade Finished Area: 2654
- Common Walls: No Common Walls
- Lot Features: Level
Multi Family
- Number of Units To Be Built: Square Feet
Rental
Rent Information
- Land Lease: Yes
Public Records for 3093 Brookshire Way
Tax Record
- 2024$1,019.00 ($84.92 / month)
Home Facts
- Beds3
- Baths2
- Total Finished SqFt2,654 SqFt
- Above Grade Finished2,654 SqFt
- StoriesOne
- Lot Size0.8700 Acres
- StyleSingle Family Residence
- Year Built1982
- APNR7161 192
- CountyGwinnett
- Fireplaces3


