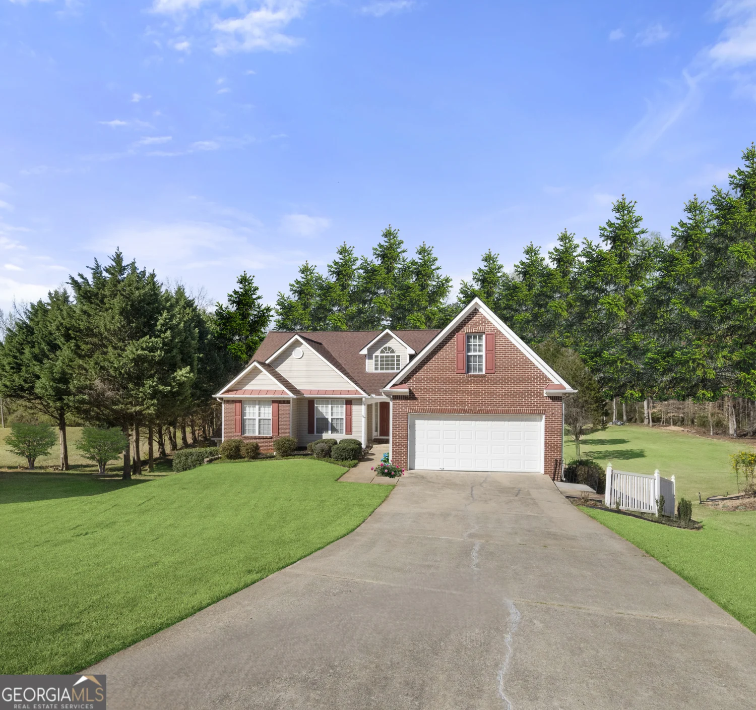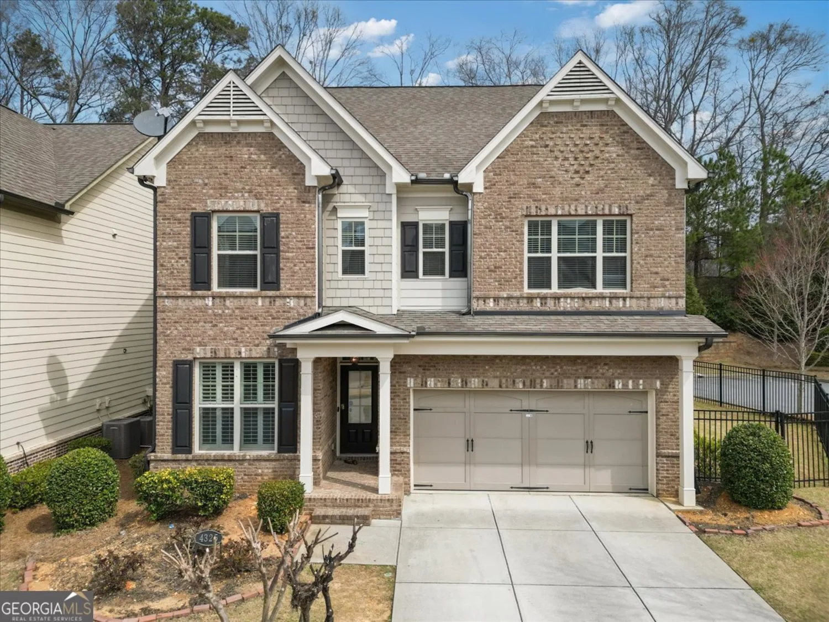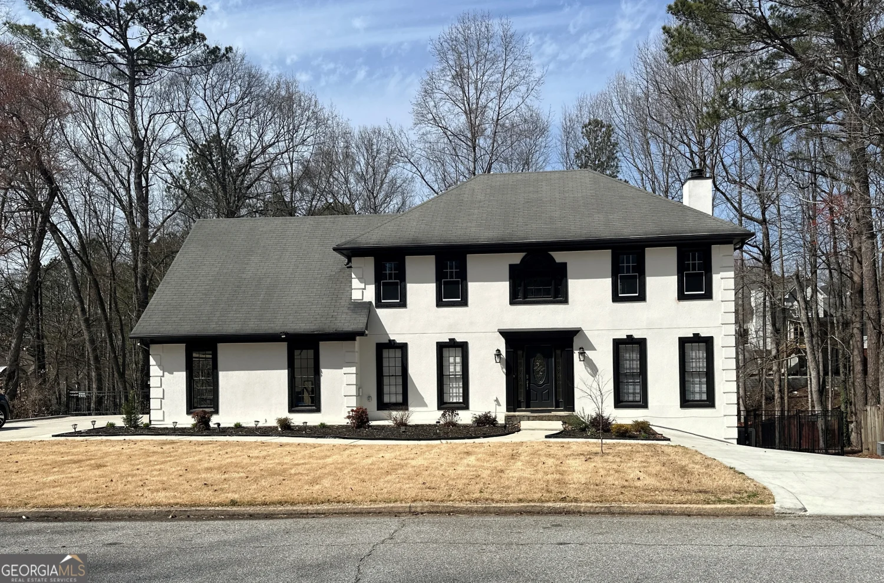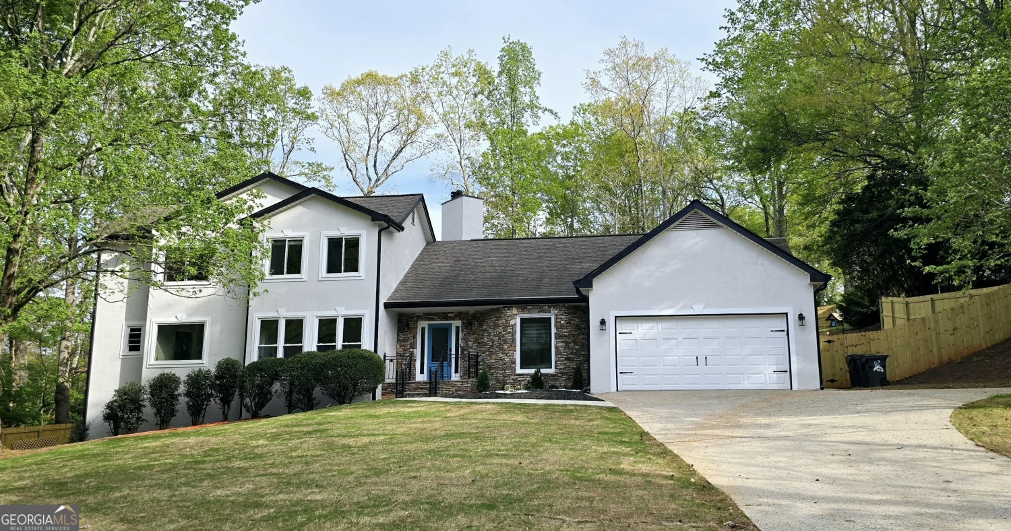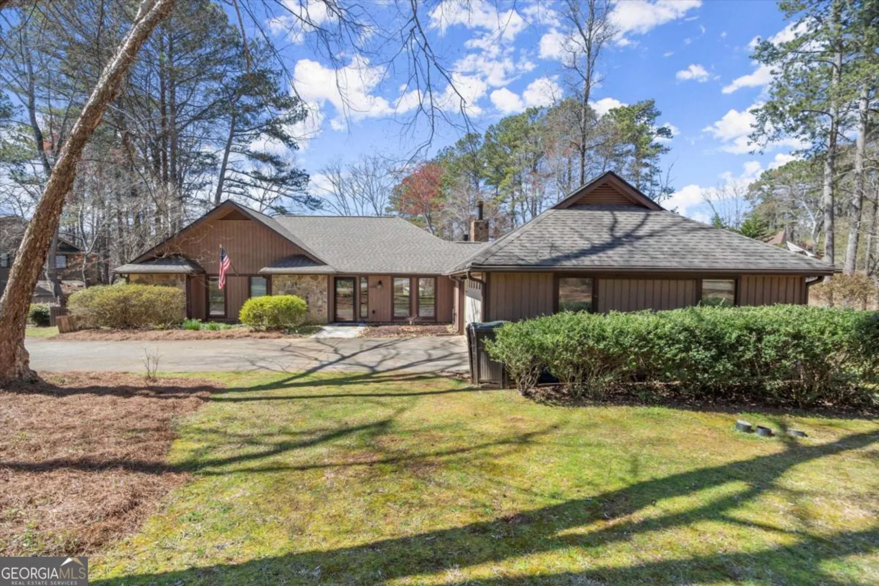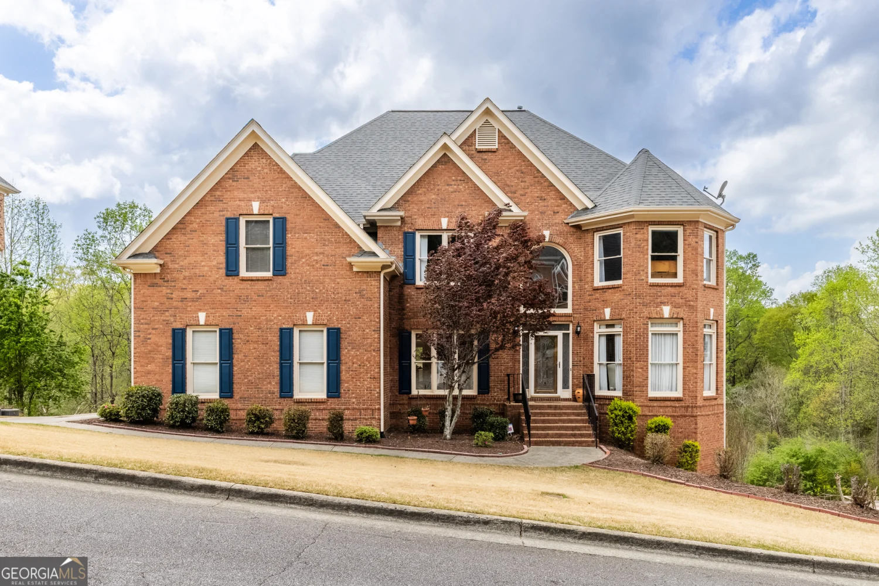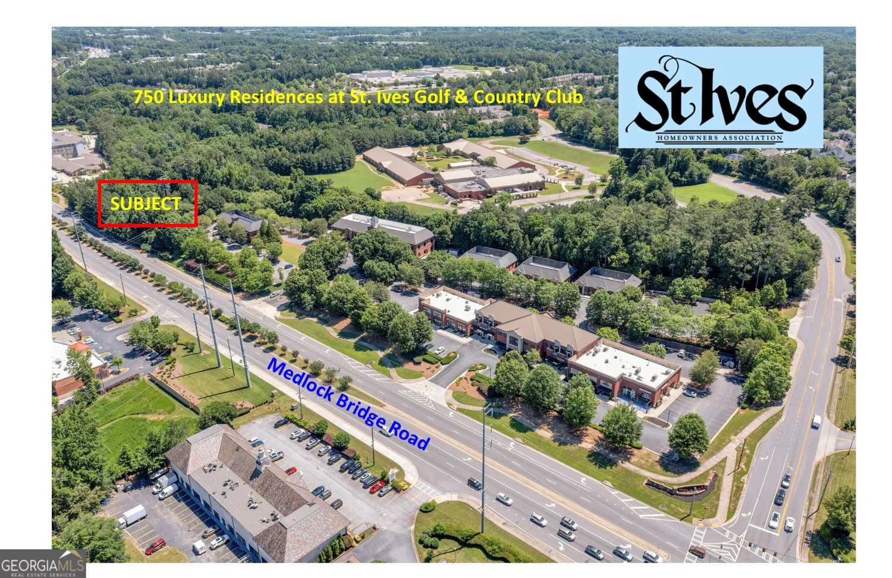3345 highgate hills drive neDuluth, GA 30097
3345 highgate hills drive neDuluth, GA 30097
Description
Welcome Home to this Beautiful Updated Southern Living Home. Expansive front porch with two swings perfect for relaxing and enjoying your serene surroundings. The open floor plan is ideal for entertaining or family gatherings. The numerous windows allow for an abundance of natural light. The heart of this home is undoubtedly the chef-inspired kitchen, equipped with three ovens, a massive work island, and a spacious walk-in pantry for all your culinary needs. On the main level, youCOll find the primary suite featuring a spa-like bathroom with a soaking tub, a walk-in shower and custom built closet. The second floor features three additional bedrooms, including a spacious ensuite bedroom, and one shared bathroom. There is a separate game or craft room located above the garageCothis flexible space can easily be customized to fit your needs, whether youCOre looking for a playroom, home office, or creative studio. The options are endless! Step outside to discover a park-like backyard, offering a tranquil retreat with a beautiful pool surrounded by lush landscaping situated on large level fenced lot. ItCOs the perfect spot to unwind, entertain, or simply enjoy your own private oasis. Old Peachtree Plantation is a highly sought-after and active swim and tennis community with fun neighborhood activities to include Halloween Parade, Progressive Holiday Tree Toasting, End of School Year Pool Party, and more! Close to Shopping, Downtown Duluth, Suwanee Town Center, Gas South District, #1 rated Gwinnett School of Mathematics, Science, and Technology, and easy access to I-85 for a straight shot to downtown Atlanta and Hartsfield Jackson International Airport!
Property Details for 3345 Highgate Hills Drive NE
- Subdivision ComplexOld Peachtree Plantation
- Architectural StyleTraditional
- ExteriorGarden, Other, Sprinkler System
- Num Of Parking Spaces2
- Parking FeaturesAttached, Garage, Garage Door Opener, Kitchen Level, Side/Rear Entrance
- Property AttachedYes
LISTING UPDATED:
- StatusActive
- MLS #10475812
- Days on Site57
- Taxes$9,554 / year
- HOA Fees$800 / month
- MLS TypeResidential
- Year Built1991
- Lot Size0.61 Acres
- CountryGwinnett
LISTING UPDATED:
- StatusActive
- MLS #10475812
- Days on Site57
- Taxes$9,554 / year
- HOA Fees$800 / month
- MLS TypeResidential
- Year Built1991
- Lot Size0.61 Acres
- CountryGwinnett
Building Information for 3345 Highgate Hills Drive NE
- StoriesTwo
- Year Built1991
- Lot Size0.6100 Acres
Payment Calculator
Term
Interest
Home Price
Down Payment
The Payment Calculator is for illustrative purposes only. Read More
Property Information for 3345 Highgate Hills Drive NE
Summary
Location and General Information
- Community Features: Pool, Sidewalks, Street Lights, Tennis Court(s), Walk To Schools, Near Shopping
- Directions: Old Peachtree Road to Highgate Hills Drive. Home will be on the Right. Park in the Circular Driveway in Front of Home.
- Coordinates: 34.01763,-84.101622
School Information
- Elementary School: Parsons
- Middle School: Richard Hull
- High School: Peachtree Ridge
Taxes and HOA Information
- Parcel Number: R7199 133
- Tax Year: 2024
- Association Fee Includes: Reserve Fund, Swimming, Tennis
Virtual Tour
Parking
- Open Parking: No
Interior and Exterior Features
Interior Features
- Cooling: Ceiling Fan(s), Central Air, Electric, Zoned
- Heating: Forced Air, Natural Gas, Zoned
- Appliances: Dishwasher, Disposal, Double Oven, Gas Water Heater, Microwave, Other, Oven, Oven/Range (Combo), Refrigerator, Stainless Steel Appliance(s)
- Basement: Crawl Space, Partial
- Fireplace Features: Family Room, Gas Starter, Outside
- Flooring: Hardwood, Tile
- Interior Features: Bookcases, Master On Main Level, Other, Split Bedroom Plan, Tray Ceiling(s), Vaulted Ceiling(s), Walk-In Closet(s)
- Levels/Stories: Two
- Window Features: Double Pane Windows
- Kitchen Features: Breakfast Area, Breakfast Bar, Breakfast Room, Kitchen Island, Pantry, Walk-in Pantry
- Main Bedrooms: 1
- Bathrooms Total Integer: 3
- Main Full Baths: 1
- Bathrooms Total Decimal: 3
Exterior Features
- Accessibility Features: Accessible Full Bath, Accessible Hallway(s)
- Construction Materials: Stucco
- Fencing: Back Yard
- Patio And Porch Features: Patio
- Pool Features: In Ground
- Roof Type: Composition
- Security Features: Security System, Smoke Detector(s)
- Laundry Features: Mud Room
- Pool Private: No
Property
Utilities
- Sewer: Septic Tank
- Utilities: Cable Available, Electricity Available, High Speed Internet, Natural Gas Available, Phone Available, Underground Utilities, Water Available
- Water Source: Public
Property and Assessments
- Home Warranty: Yes
- Property Condition: Resale
Green Features
- Green Energy Efficient: Thermostat
Lot Information
- Above Grade Finished Area: 3600
- Common Walls: No Common Walls
- Lot Features: Corner Lot, Cul-De-Sac, Level, Private
Multi Family
- Number of Units To Be Built: Square Feet
Rental
Rent Information
- Land Lease: Yes
Public Records for 3345 Highgate Hills Drive NE
Tax Record
- 2024$9,554.00 ($796.17 / month)
Home Facts
- Beds4
- Baths3
- Total Finished SqFt3,600 SqFt
- Above Grade Finished3,600 SqFt
- StoriesTwo
- Lot Size0.6100 Acres
- StyleSingle Family Residence
- Year Built1991
- APNR7199 133
- CountyGwinnett
- Fireplaces2


