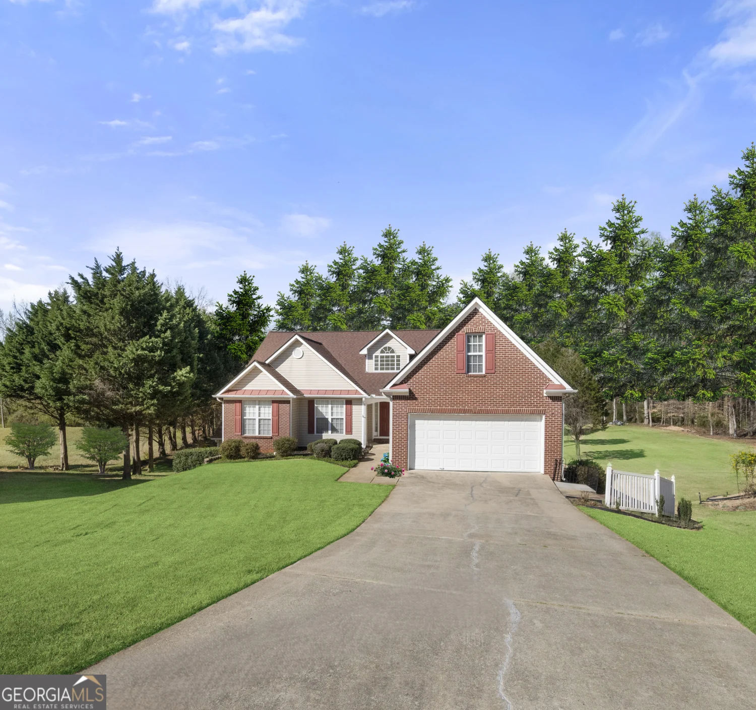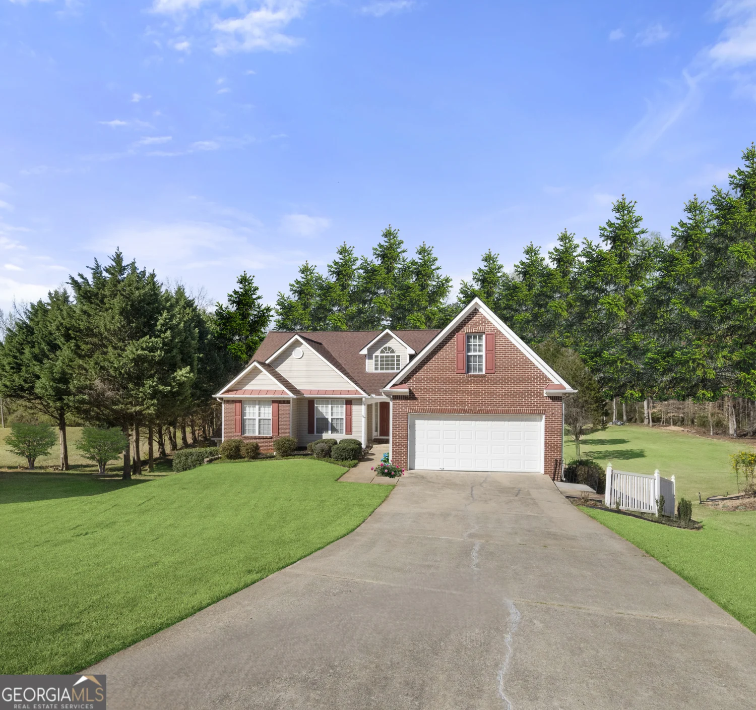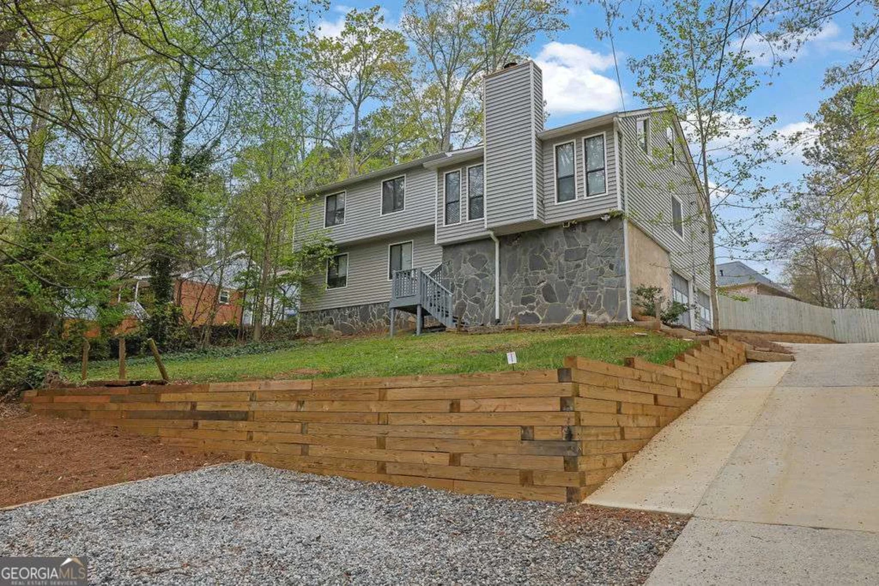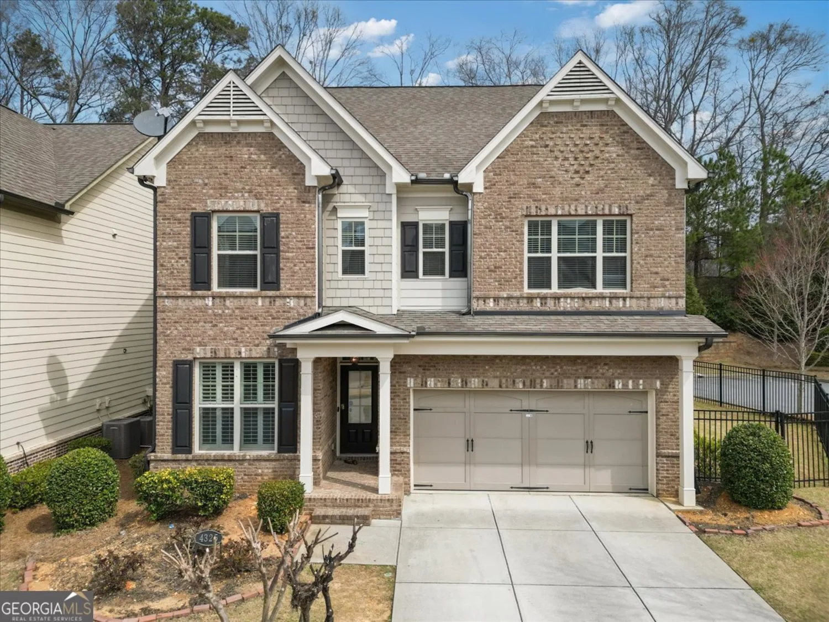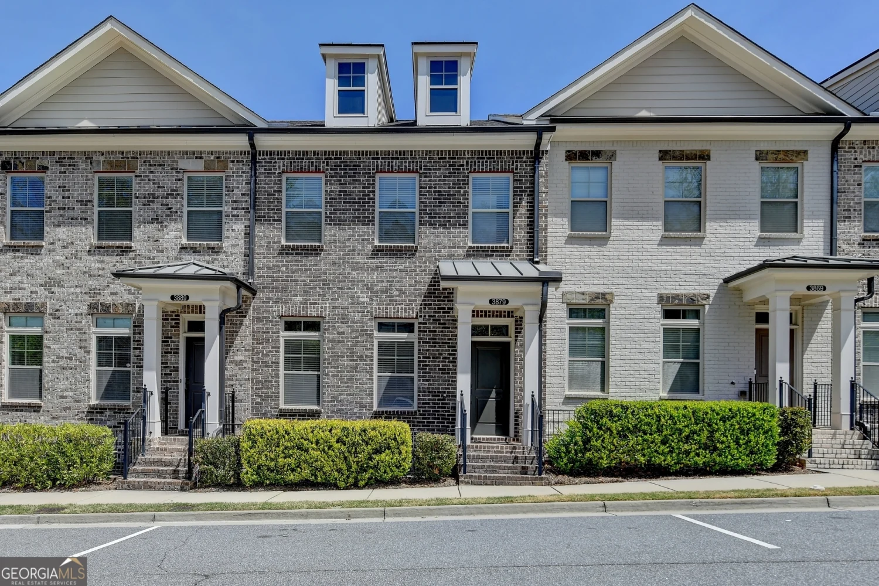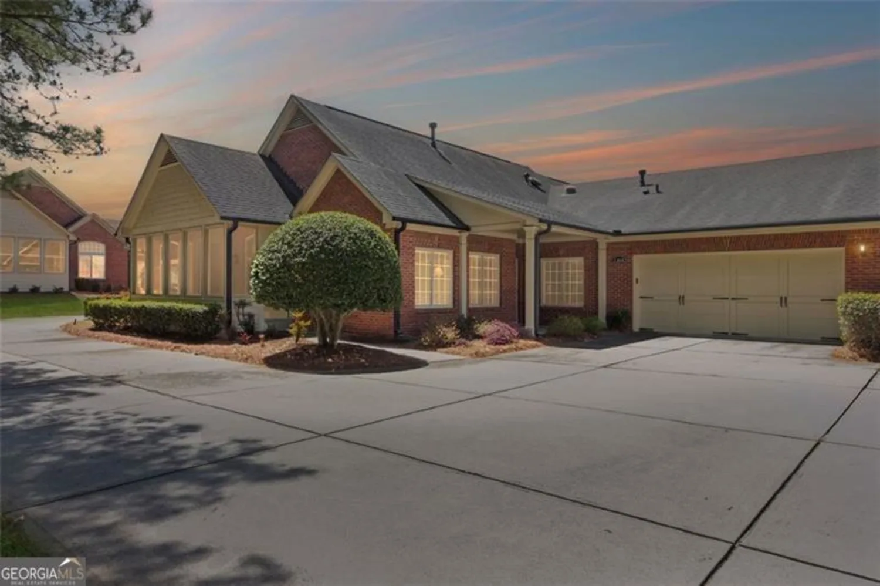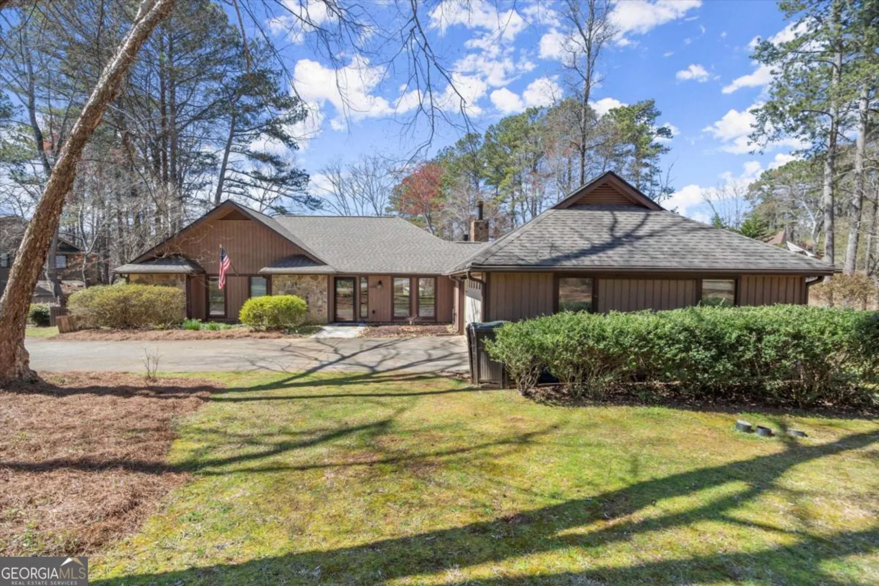4960 trevino circleDuluth, GA 30096
4960 trevino circleDuluth, GA 30096
Description
Welcome to this stunning move-in ready home in the charming city of Duluth! Boasting 5 bedrooms and 4.5 baths, this home offers the perfect blend of elegance, space, and functionality. Step inside and be greeted by gleaming hardwood floors and plush carpet throughout. The formal living room and separate dining room set the stage for unforgettable gatherings, while the built-in bookcases add a touch of timeless sophistication. The chef's kitchen is a dream, featuring granite countertops, a stylish backsplash, and crisp white cabinets, creating a bright and inviting space for culinary creativity. Upstairs, you'll find four generously sized bedrooms, each offering comfort and privacy. The finished terrace level is a true gem, complete with a guest bedroom, full bath, and a secondary kitchen- ideal for guests, or rental potential. Step outside and enjoy the private backyard with a spacious outbuilding equipped with light and electricity, perfect for lawn care storage. Newly built double driveway adds extra convenience for parking and guests. Situated in a prime location, this home is just minutes from downtown Duluth, offering easy access to shopping, dining, parks, and entertainment. This is the one you've been waiting for! Schedule your showing today and make this beautiful home yours!
Property Details for 4960 Trevino Circle
- Subdivision ComplexBerkeley Hills
- Architectural StyleTraditional
- ExteriorSprinkler System
- Parking FeaturesAttached, Garage
- Property AttachedNo
LISTING UPDATED:
- StatusActive
- MLS #10472611
- Days on Site49
- Taxes$4,949.22 / year
- HOA Fees$85 / month
- MLS TypeResidential
- Year Built1987
- Lot Size0.42 Acres
- CountryGwinnett
LISTING UPDATED:
- StatusActive
- MLS #10472611
- Days on Site49
- Taxes$4,949.22 / year
- HOA Fees$85 / month
- MLS TypeResidential
- Year Built1987
- Lot Size0.42 Acres
- CountryGwinnett
Building Information for 4960 Trevino Circle
- StoriesTwo
- Year Built1987
- Lot Size0.4200 Acres
Payment Calculator
Term
Interest
Home Price
Down Payment
The Payment Calculator is for illustrative purposes only. Read More
Property Information for 4960 Trevino Circle
Summary
Location and General Information
- Community Features: Street Lights, Walk To Schools, Near Shopping
- Directions: USE GPS FOR DIRECTIONS
- Coordinates: 33.952293,-84.177993
School Information
- Elementary School: Beaver Ridge
- Middle School: Summerour
- High School: Norcross
Taxes and HOA Information
- Parcel Number: R6239 291
- Tax Year: 23
- Association Fee Includes: Other
Virtual Tour
Parking
- Open Parking: No
Interior and Exterior Features
Interior Features
- Cooling: Ceiling Fan(s), Central Air, Electric
- Heating: Forced Air, Natural Gas
- Appliances: Cooktop, Dishwasher, Gas Water Heater, Microwave, Oven, Refrigerator
- Basement: Bath Finished, Daylight, Exterior Entry, Finished, Interior Entry
- Fireplace Features: Family Room, Gas Starter
- Flooring: Carpet, Hardwood
- Interior Features: Bookcases, Double Vanity, In-Law Floorplan, Separate Shower, Entrance Foyer, Walk-In Closet(s)
- Levels/Stories: Two
- Kitchen Features: Breakfast Area, Kitchen Island, Pantry, Second Kitchen, Solid Surface Counters
- Total Half Baths: 1
- Bathrooms Total Integer: 5
- Bathrooms Total Decimal: 4
Exterior Features
- Construction Materials: Stucco
- Fencing: Back Yard, Chain Link, Fenced
- Roof Type: Composition
- Laundry Features: In Kitchen
- Pool Private: No
- Other Structures: Outbuilding
Property
Utilities
- Sewer: Public Sewer
- Utilities: Cable Available, Electricity Available, High Speed Internet, Natural Gas Available, Phone Available, Sewer Connected, Underground Utilities, Water Available
- Water Source: Public
Property and Assessments
- Home Warranty: Yes
- Property Condition: Resale
Green Features
Lot Information
- Above Grade Finished Area: 2629
- Lot Features: Level, Private
Multi Family
- Number of Units To Be Built: Square Feet
Rental
Rent Information
- Land Lease: Yes
Public Records for 4960 Trevino Circle
Tax Record
- 23$4,949.22 ($412.44 / month)
Home Facts
- Beds5
- Baths4
- Total Finished SqFt3,705 SqFt
- Above Grade Finished2,629 SqFt
- Below Grade Finished1,076 SqFt
- StoriesTwo
- Lot Size0.4200 Acres
- StyleSingle Family Residence
- Year Built1987
- APNR6239 291
- CountyGwinnett
- Fireplaces1


