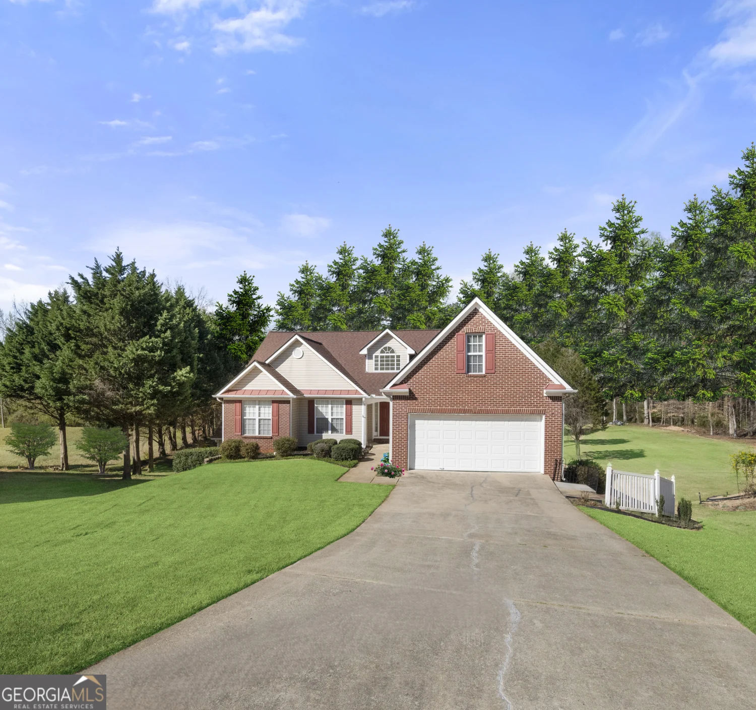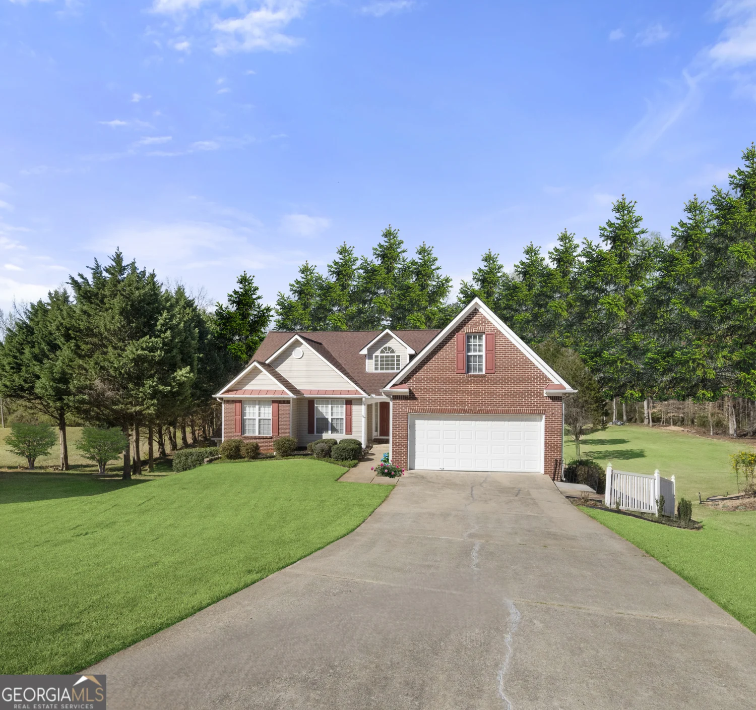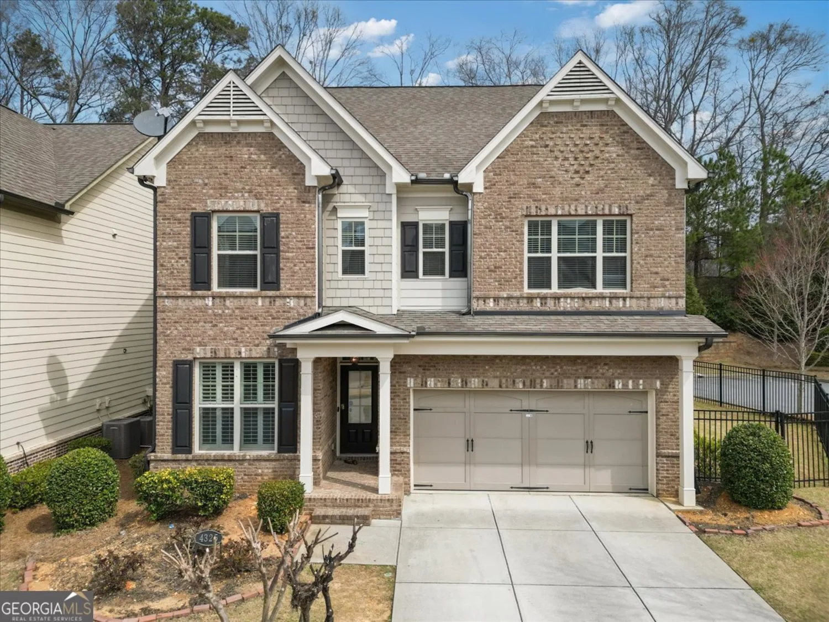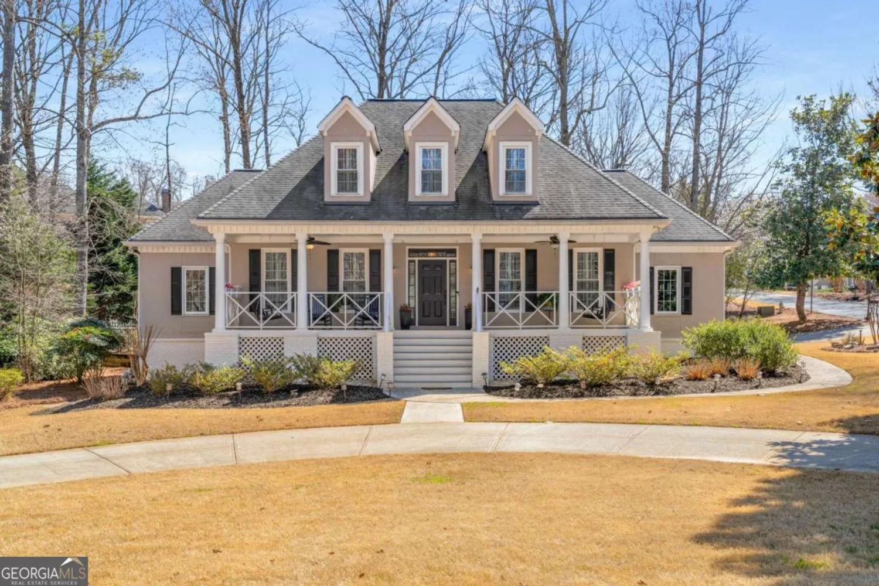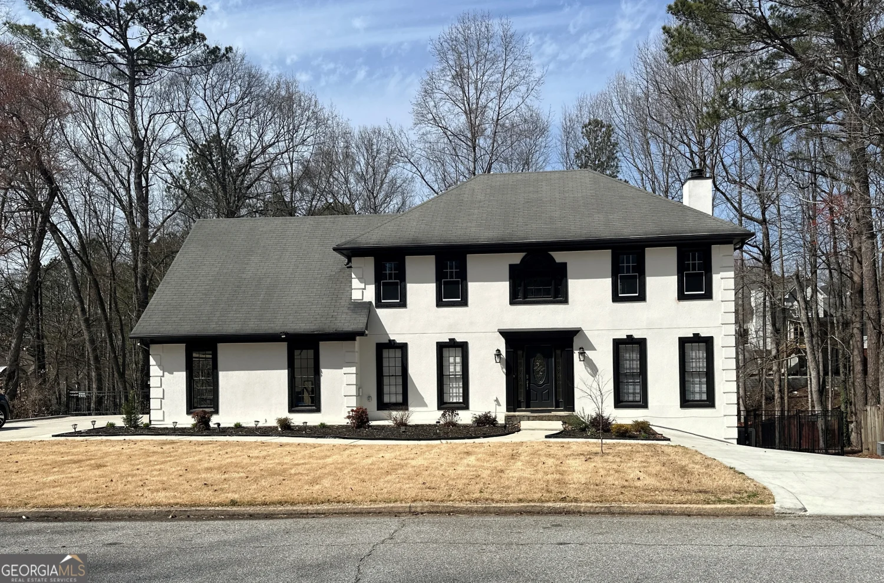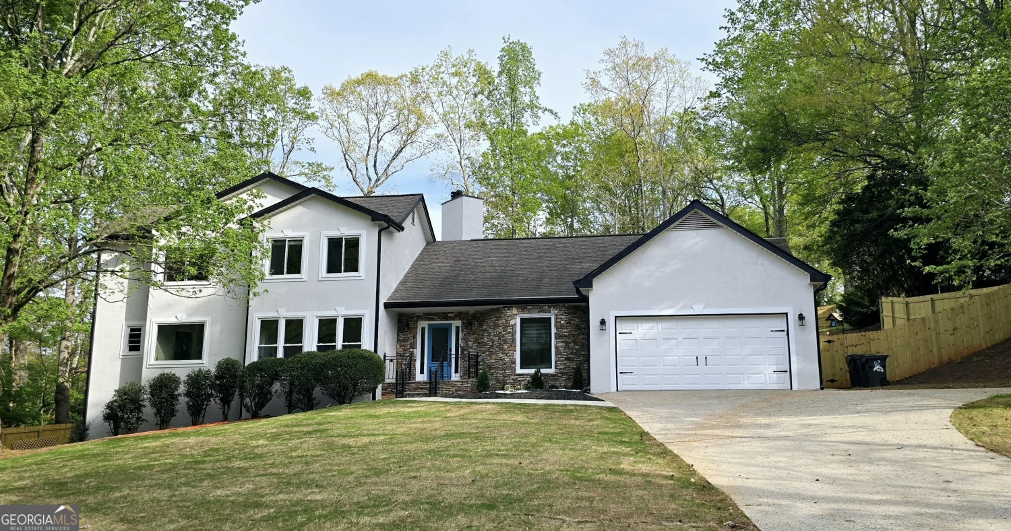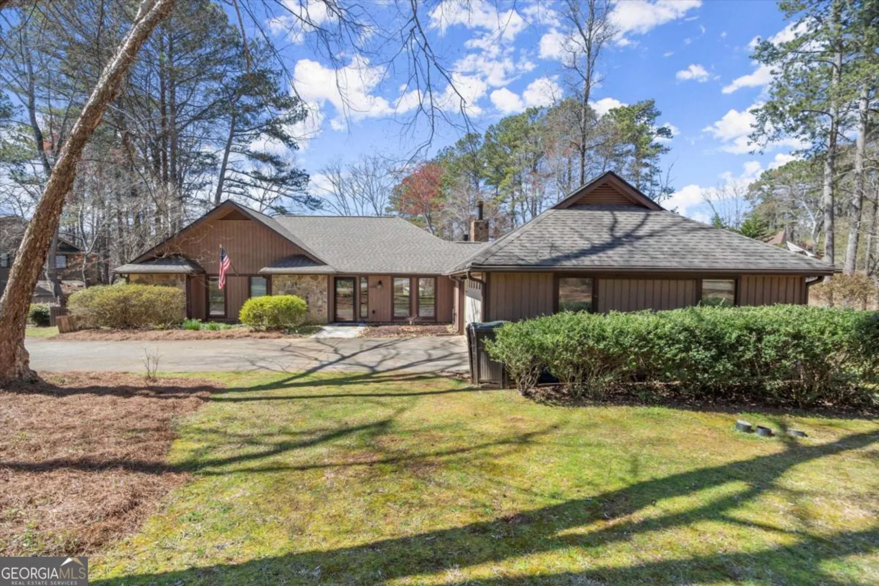4020 balleycastle laneDuluth, GA 30097
4020 balleycastle laneDuluth, GA 30097
Description
Beautifully maintained 3-sided brick residence in Duluth featuring a total of 6 bedrooms and 4 full bathrooms, complemented by a fully finished daylight basement. The property offers additional areas that can be tailored for a second kitchen, workshop, office, or gym, along with ample storage options. Abundant natural light fills the home, which is strategically situated to provide stunning views of the surrounding nature from the entire rear section. The Master Suite, located on the 2nd floor, boasts a spacious walk-in closet, double vanity, garden tub, and an oversized shower. 2 secondary bedrooms share a Jack-and-Jill bathroom, while the 3rd bedroom also on 2nd floor is equipped with its own full bath. An additional bedroom on the main level serves as a guest room or home office, complete with a connecting full bath. The 6th bedroom in the basement features windows that overlook the picturesque backyard and has access to a full bath. The expansive kitchen is designed in an open concept style, offering a view of the two-story family room and breakfast area, with easy access to the back deck. This home is conveniently situated just minutes away from shopping, dining, parks, entertainment venues, and highly rated Gwinnett County schools.
Property Details for 4020 Balleycastle Lane
- Subdivision ComplexCastlemaine
- Architectural StyleBrick 3 Side, Traditional
- Num Of Parking Spaces4
- Parking FeaturesAttached, Garage, Garage Door Opener, Kitchen Level, Side/Rear Entrance
- Property AttachedYes
- Waterfront FeaturesNo Dock Or Boathouse
LISTING UPDATED:
- StatusActive
- MLS #10493275
- Days on Site30
- Taxes$6,897 / year
- HOA Fees$500 / month
- MLS TypeResidential
- Year Built2001
- Lot Size0.59 Acres
- CountryGwinnett
LISTING UPDATED:
- StatusActive
- MLS #10493275
- Days on Site30
- Taxes$6,897 / year
- HOA Fees$500 / month
- MLS TypeResidential
- Year Built2001
- Lot Size0.59 Acres
- CountryGwinnett
Building Information for 4020 Balleycastle Lane
- StoriesThree Or More
- Year Built2001
- Lot Size0.5900 Acres
Payment Calculator
Term
Interest
Home Price
Down Payment
The Payment Calculator is for illustrative purposes only. Read More
Property Information for 4020 Balleycastle Lane
Summary
Location and General Information
- Community Features: Park, Pool, Street Lights, Tennis Court(s)
- Directions: Please use GPS for accurate directions
- View: Seasonal View
- Coordinates: 34.027099,-84.130616
School Information
- Elementary School: Chattahoochee
- Middle School: Coleman
- High School: Duluth
Taxes and HOA Information
- Parcel Number: R7242 015
- Tax Year: 2024
- Association Fee Includes: Insurance, Management Fee, Reserve Fund, Swimming, Tennis
Virtual Tour
Parking
- Open Parking: No
Interior and Exterior Features
Interior Features
- Cooling: Ceiling Fan(s), Central Air, Electric, Zoned
- Heating: Central, Forced Air, Natural Gas, Zoned
- Appliances: Cooktop, Dishwasher, Disposal, Double Oven, Oven
- Basement: Bath Finished, Daylight, Exterior Entry, Finished, Full, Interior Entry
- Fireplace Features: Factory Built, Family Room, Gas Log, Gas Starter
- Flooring: Carpet, Hardwood, Other, Tile
- Interior Features: Bookcases, High Ceilings, Separate Shower, Split Bedroom Plan, Tile Bath, Tray Ceiling(s), Entrance Foyer, Walk-In Closet(s)
- Levels/Stories: Three Or More
- Window Features: Bay Window(s), Double Pane Windows, Window Treatments
- Kitchen Features: Breakfast Area, Breakfast Bar, Breakfast Room, Kitchen Island, Pantry, Solid Surface Counters, Walk-in Pantry
- Foundation: Block
- Main Bedrooms: 1
- Bathrooms Total Integer: 4
- Main Full Baths: 1
- Bathrooms Total Decimal: 4
Exterior Features
- Construction Materials: Block, Brick, Wood Siding
- Patio And Porch Features: Deck
- Roof Type: Composition
- Security Features: Smoke Detector(s)
- Laundry Features: Common Area
- Pool Private: No
Property
Utilities
- Sewer: Public Sewer
- Utilities: Cable Available, Electricity Available, Natural Gas Available, Phone Available, Sewer Available, Water Available
- Water Source: Public
Property and Assessments
- Home Warranty: Yes
- Property Condition: Resale
Green Features
- Green Energy Efficient: Insulation, Thermostat
Lot Information
- Above Grade Finished Area: 4677
- Common Walls: No Common Walls
- Lot Features: Level, Private, Sloped
- Waterfront Footage: No Dock Or Boathouse
Multi Family
- Number of Units To Be Built: Square Feet
Rental
Rent Information
- Land Lease: Yes
Public Records for 4020 Balleycastle Lane
Tax Record
- 2024$6,897.00 ($574.75 / month)
Home Facts
- Beds6
- Baths4
- Total Finished SqFt6,019 SqFt
- Above Grade Finished4,677 SqFt
- Below Grade Finished1,342 SqFt
- StoriesThree Or More
- Lot Size0.5900 Acres
- StyleSingle Family Residence
- Year Built2001
- APNR7242 015
- CountyGwinnett
- Fireplaces1


