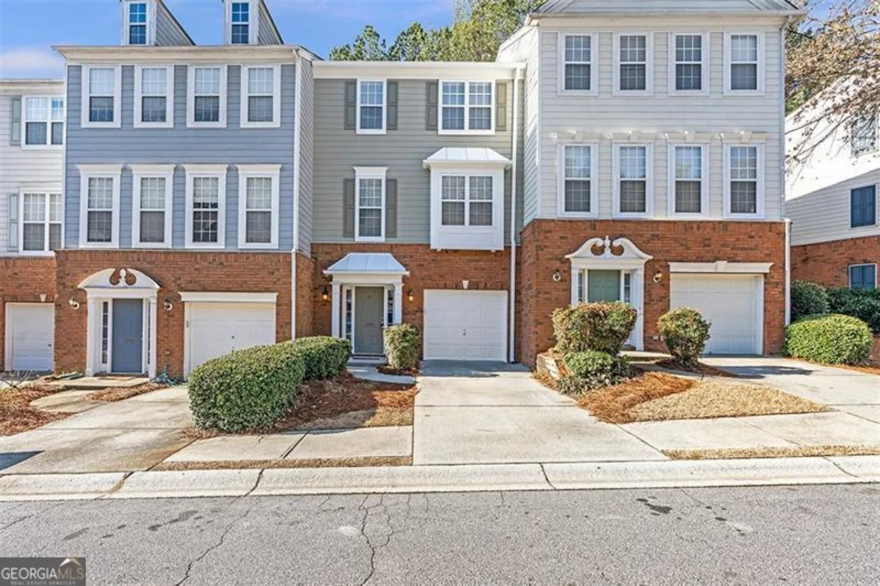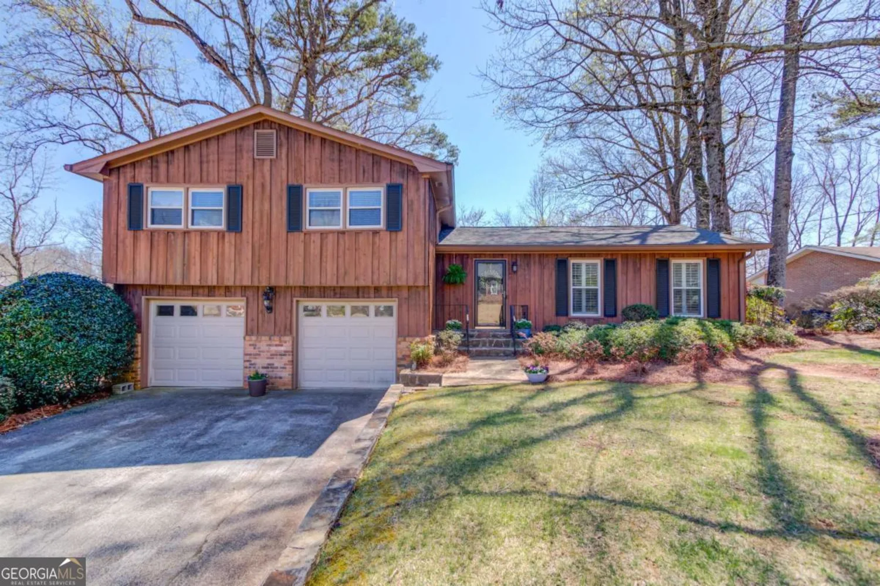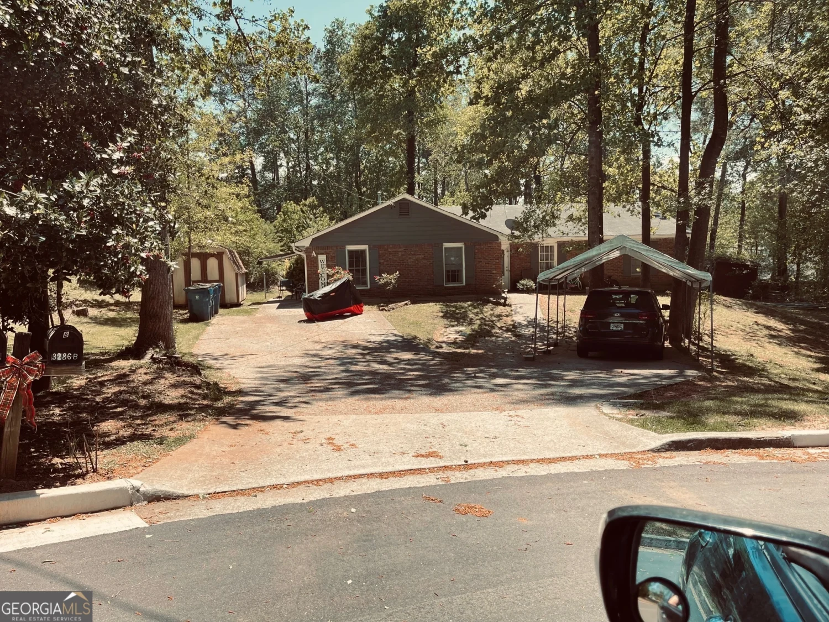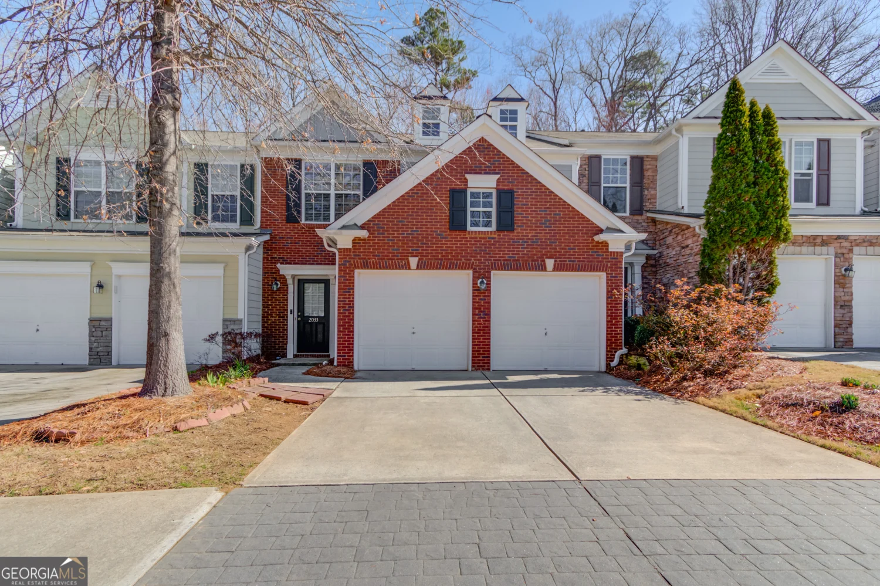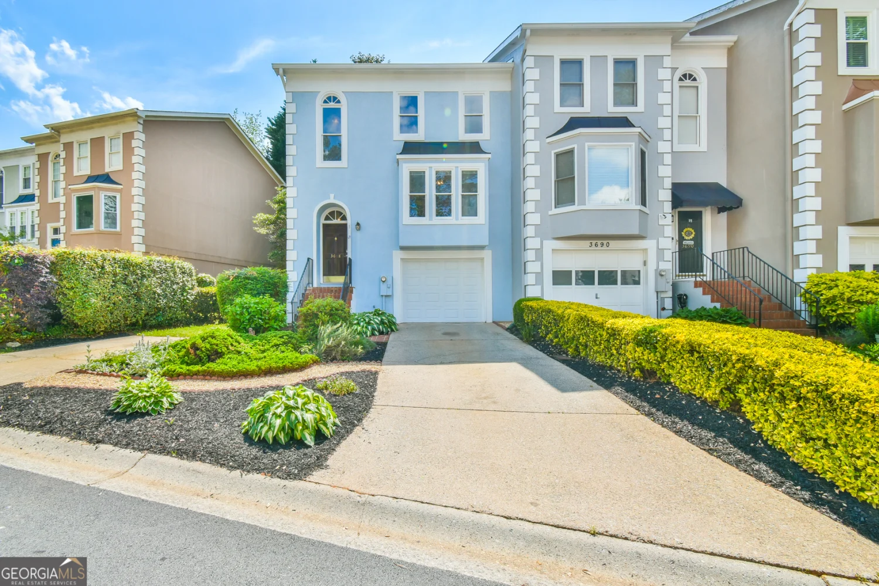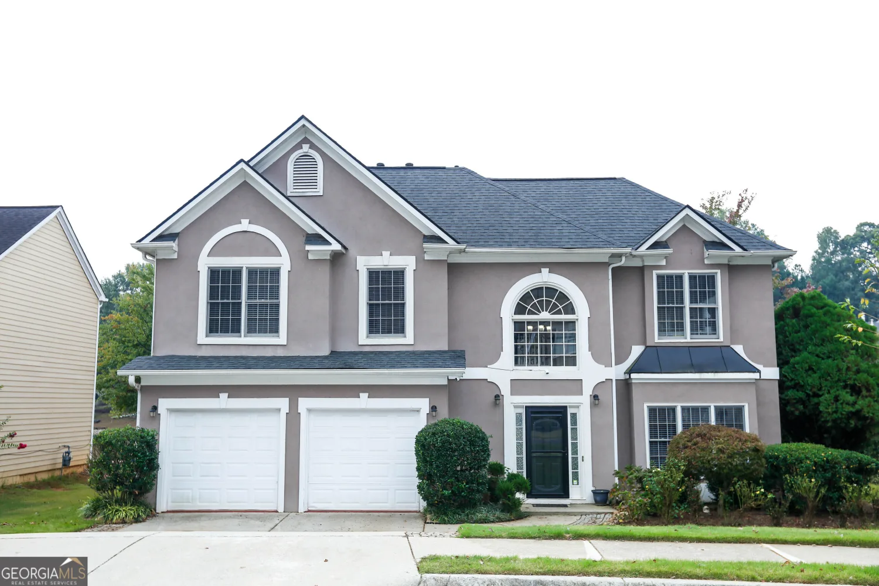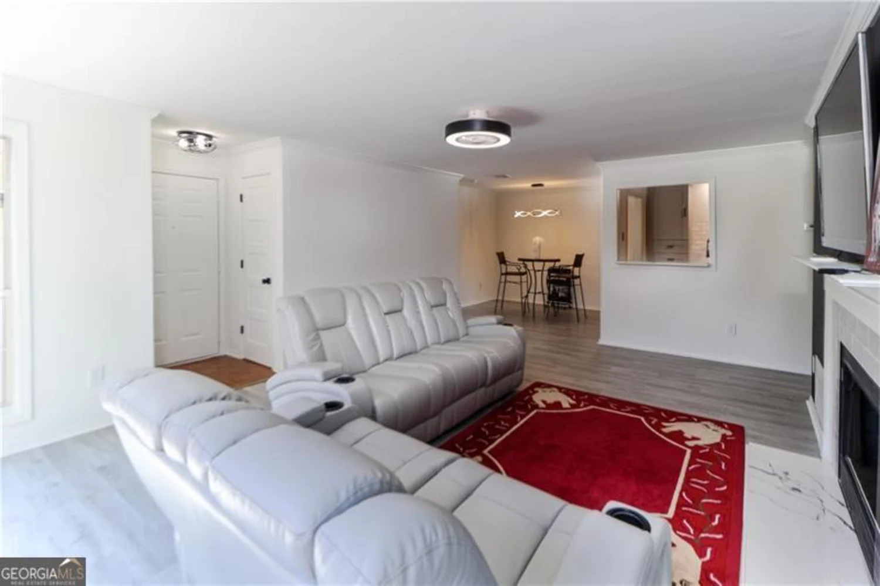3716 meeting streetDuluth, GA 30096
3716 meeting streetDuluth, GA 30096
Description
Charming community within Duluth city limits. Close to downtown Duluth, parks, tennis, shopping, restaurants and major highways. Town home has two bedrooms upstairs each with its own private bath and walk in closet. Laundry closet is also upstairs. Main floor has large living room with fireplace opening to deck overlooking fenced backyard, separate dining room, kitchen with gas stove and pantry also a half bath on main floor. Terrace level has a private bed and bath with access to patio and backyard.The community offers pool, dog walking path with low HOA dues.
Property Details for 3716 Meeting Street
- Subdivision ComplexCharleston Bay
- Architectural StyleOther
- ExteriorGas Grill
- Parking FeaturesGarage, Garage Door Opener
- Property AttachedYes
- Waterfront FeaturesNo Dock Or Boathouse
LISTING UPDATED:
- StatusActive
- MLS #10512156
- Days on Site3
- Taxes$3,964 / year
- HOA Fees$450 / month
- MLS TypeResidential
- Year Built1985
- Lot Size0.05 Acres
- CountryGwinnett
LISTING UPDATED:
- StatusActive
- MLS #10512156
- Days on Site3
- Taxes$3,964 / year
- HOA Fees$450 / month
- MLS TypeResidential
- Year Built1985
- Lot Size0.05 Acres
- CountryGwinnett
Building Information for 3716 Meeting Street
- StoriesThree Or More
- Year Built1985
- Lot Size0.0500 Acres
Payment Calculator
Term
Interest
Home Price
Down Payment
The Payment Calculator is for illustrative purposes only. Read More
Property Information for 3716 Meeting Street
Summary
Location and General Information
- Community Features: Pool, Street Lights, Walk To Schools, Near Shopping
- Directions: 85N to Exit 104, turn left onto Pleasant Hill Road. Take left into Charleston Bay onto Ashely Lane. Take first right onto Meeting Street, 3716 will be on your left
- Coordinates: 33.996726,-84.163139
School Information
- Elementary School: Chattahoochee
- Middle School: Coleman
- High School: Duluth
Taxes and HOA Information
- Parcel Number: R6296A003
- Tax Year: 2024
- Association Fee Includes: Management Fee, Swimming
- Tax Lot: 4B
Virtual Tour
Parking
- Open Parking: No
Interior and Exterior Features
Interior Features
- Cooling: Central Air
- Heating: Central, Forced Air, Natural Gas
- Appliances: Dishwasher, Gas Water Heater, Refrigerator
- Basement: Bath Finished, Bath/Stubbed, Concrete, Daylight, Finished
- Fireplace Features: Factory Built, Family Room, Gas Log, Gas Starter
- Flooring: Carpet, Laminate
- Interior Features: High Ceilings, Walk-In Closet(s)
- Levels/Stories: Three Or More
- Window Features: Double Pane Windows
- Kitchen Features: Pantry
- Foundation: Slab
- Total Half Baths: 1
- Bathrooms Total Integer: 4
- Bathrooms Total Decimal: 3
Exterior Features
- Construction Materials: Stucco
- Fencing: Back Yard, Fenced, Privacy, Wood
- Patio And Porch Features: Deck, Patio
- Roof Type: Composition
- Laundry Features: In Hall, Upper Level
- Pool Private: No
- Other Structures: Garage(s)
Property
Utilities
- Sewer: Public Sewer
- Utilities: Cable Available, Electricity Available, High Speed Internet, Natural Gas Available
- Water Source: Public
Property and Assessments
- Home Warranty: Yes
- Property Condition: Resale
Green Features
Lot Information
- Above Grade Finished Area: 1847
- Common Walls: 2+ Common Walls
- Lot Features: Level
- Waterfront Footage: No Dock Or Boathouse
Multi Family
- Number of Units To Be Built: Square Feet
Rental
Rent Information
- Land Lease: Yes
Public Records for 3716 Meeting Street
Tax Record
- 2024$3,964.00 ($330.33 / month)
Home Facts
- Beds3
- Baths3
- Total Finished SqFt1,847 SqFt
- Above Grade Finished1,847 SqFt
- StoriesThree Or More
- Lot Size0.0500 Acres
- StyleTownhouse
- Year Built1985
- APNR6296A003
- CountyGwinnett
- Fireplaces1


