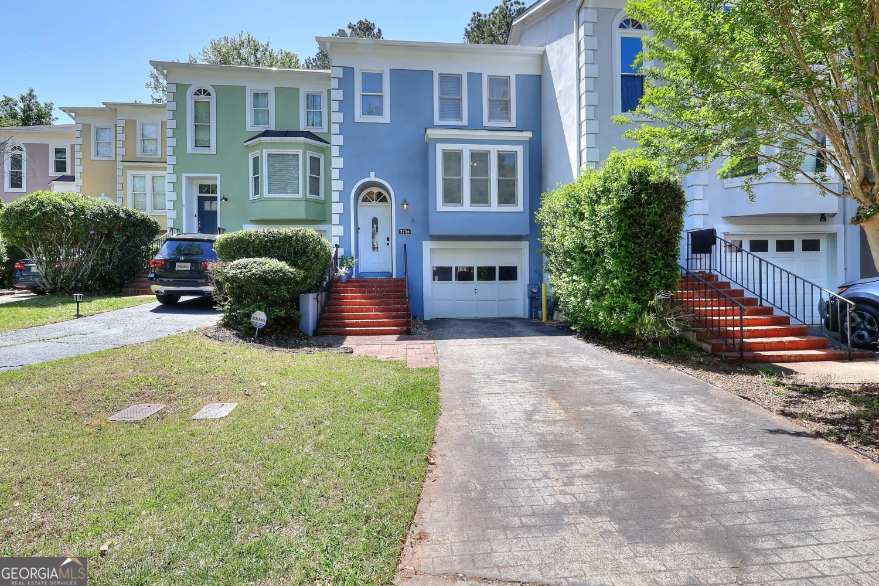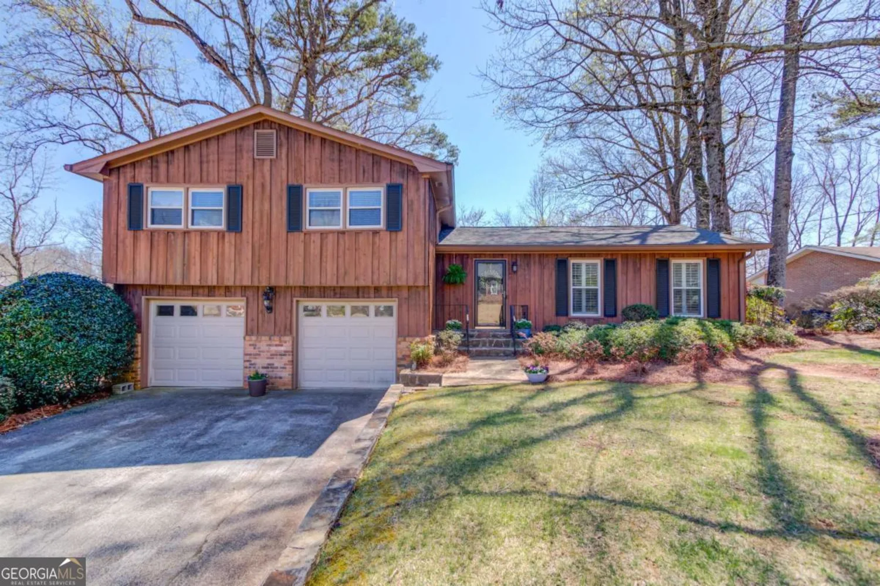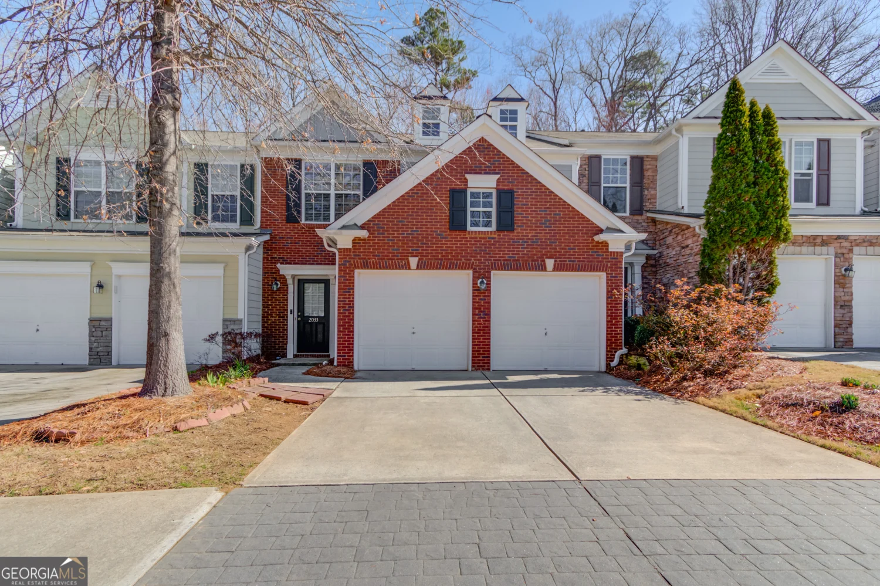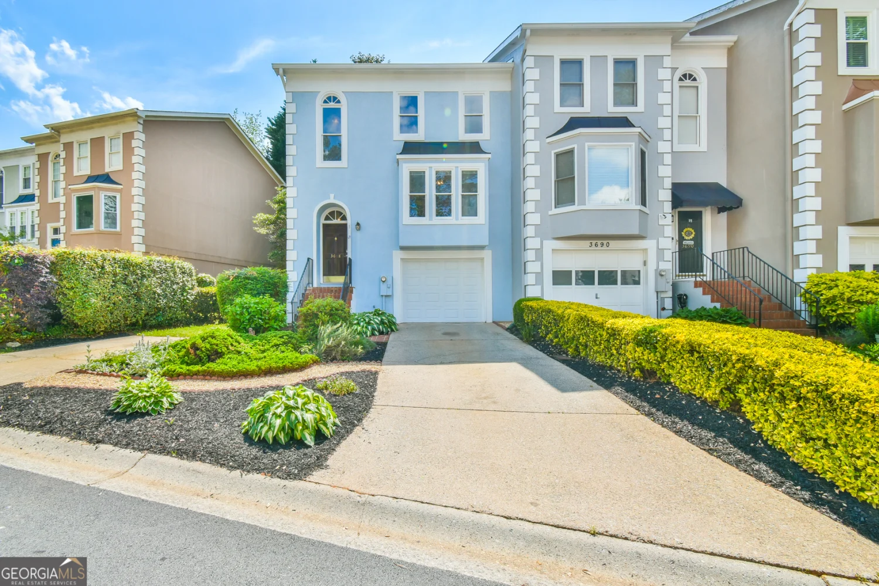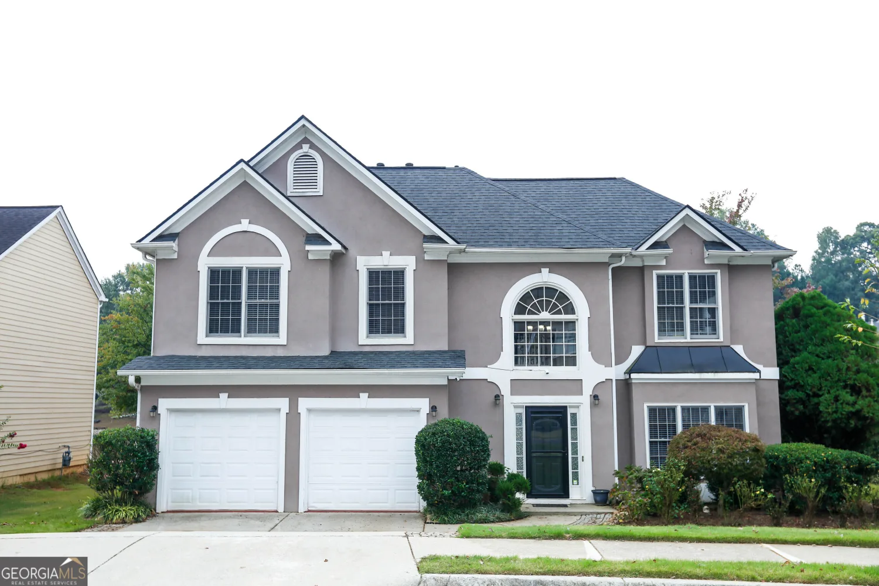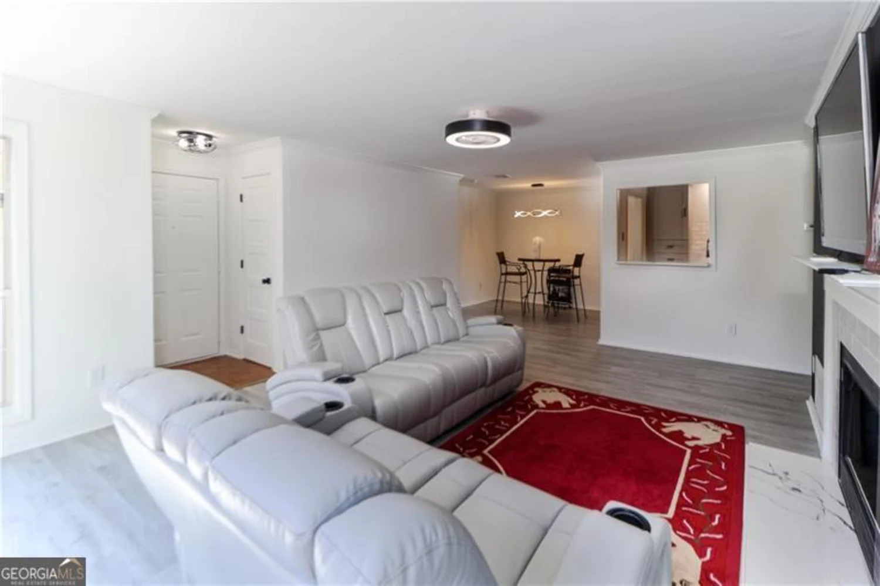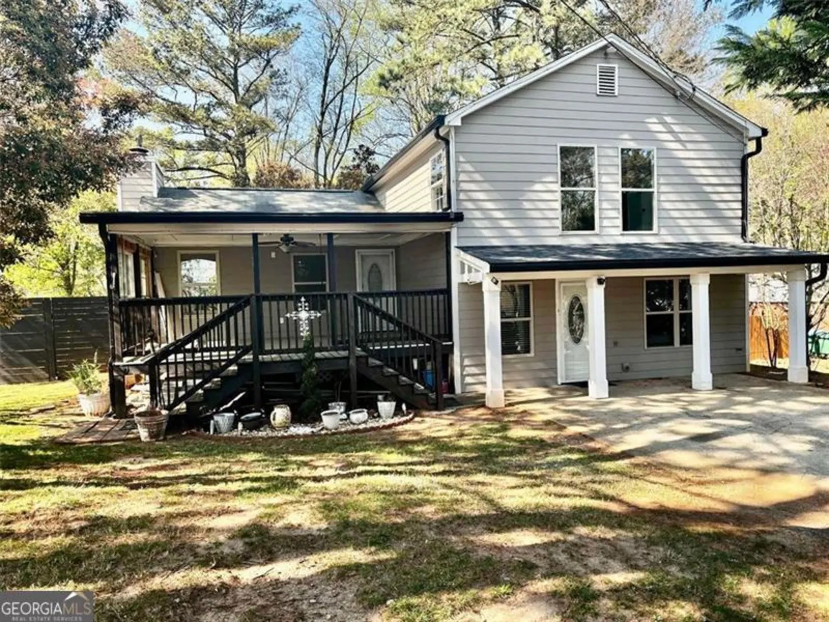4000 howell parkDuluth, GA 30096
4000 howell parkDuluth, GA 30096
Description
Prime Location! Conveniently situated between Buford Highway and Pleasant Hill Road with easy access to I-85. Featuring an open-concept design, this home offers spacious living areas, contemporary finishes, and abundant natural light. The home's gourmet kitchen boasts quartz countertops, stainless steel appliances, and ample cabinetry-perfect for home chefs and entertainers alike. The primary suite is a true retreat, complete with a spa-like bathroom and generous walk-in closet. Additional bedrooms provide versatility for a growing family, home office, or guest accommodations. Freshly painted and new flooring throughout. The community offers a very reasonable HOA fee of $250 per month, which includes water and trash services. There are no rental restrictions, and amenities include a pool, fitness center, and business center.
Property Details for 4000 HOWELL PARK
- Subdivision ComplexHowell Park
- Architectural StyleTraditional
- Num Of Parking Spaces1
- Parking FeaturesGarage
- Property AttachedNo
LISTING UPDATED:
- StatusActive Under Contract
- MLS #10478582
- Days on Site34
- Taxes$4,463 / year
- HOA Fees$250 / month
- MLS TypeResidential
- Year Built2002
- Lot Size0.04 Acres
- CountryGwinnett
LISTING UPDATED:
- StatusActive Under Contract
- MLS #10478582
- Days on Site34
- Taxes$4,463 / year
- HOA Fees$250 / month
- MLS TypeResidential
- Year Built2002
- Lot Size0.04 Acres
- CountryGwinnett
Building Information for 4000 HOWELL PARK
- StoriesThree Or More
- Year Built2002
- Lot Size0.0400 Acres
Payment Calculator
Term
Interest
Home Price
Down Payment
The Payment Calculator is for illustrative purposes only. Read More
Property Information for 4000 HOWELL PARK
Summary
Location and General Information
- Community Features: Fitness Center, Pool
- Directions: Please use GPS
- Coordinates: 33.972138,-84.15861
School Information
- Elementary School: B B Harris
- Middle School: Duluth
- High School: Duluth
Taxes and HOA Information
- Parcel Number: R6260 512
- Tax Year: 2023
- Association Fee Includes: Swimming, Trash, Water, Maintenance Grounds
Virtual Tour
Parking
- Open Parking: No
Interior and Exterior Features
Interior Features
- Cooling: Central Air, Ceiling Fan(s)
- Heating: Central
- Appliances: Dishwasher, Stainless Steel Appliance(s), Refrigerator, Oven/Range (Combo)
- Basement: None
- Fireplace Features: Gas Log
- Flooring: Carpet, Tile
- Interior Features: High Ceilings, Soaking Tub, Split Bedroom Plan
- Levels/Stories: Three Or More
- Kitchen Features: Breakfast Bar, Pantry, Solid Surface Counters
- Total Half Baths: 2
- Bathrooms Total Integer: 4
- Bathrooms Total Decimal: 3
Exterior Features
- Construction Materials: Brick, Other
- Roof Type: Composition
- Security Features: Smoke Detector(s)
- Laundry Features: Other
- Pool Private: No
Property
Utilities
- Sewer: Public Sewer
- Utilities: Cable Available, Electricity Available, Natural Gas Available, Sewer Connected, Phone Available, Water Available
- Water Source: Public
- Electric: 220 Volts
Property and Assessments
- Home Warranty: Yes
- Property Condition: Updated/Remodeled
Green Features
Lot Information
- Above Grade Finished Area: 1902
- Lot Features: Level
Multi Family
- Number of Units To Be Built: Square Feet
Rental
Rent Information
- Land Lease: Yes
Public Records for 4000 HOWELL PARK
Tax Record
- 2023$4,463.00 ($371.92 / month)
Home Facts
- Beds3
- Baths2
- Total Finished SqFt2,616 SqFt
- Above Grade Finished1,902 SqFt
- Below Grade Finished714 SqFt
- StoriesThree Or More
- Lot Size0.0400 Acres
- StyleTownhouse
- Year Built2002
- APNR6260 512
- CountyGwinnett
- Fireplaces1


