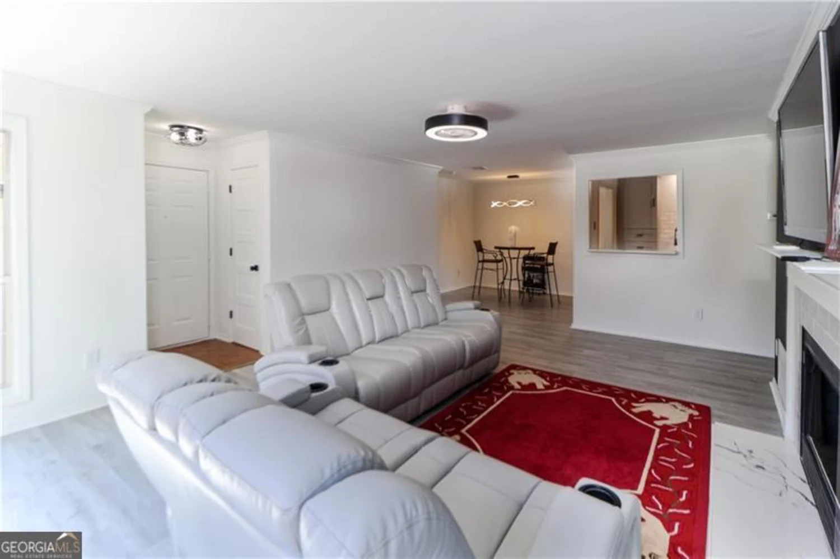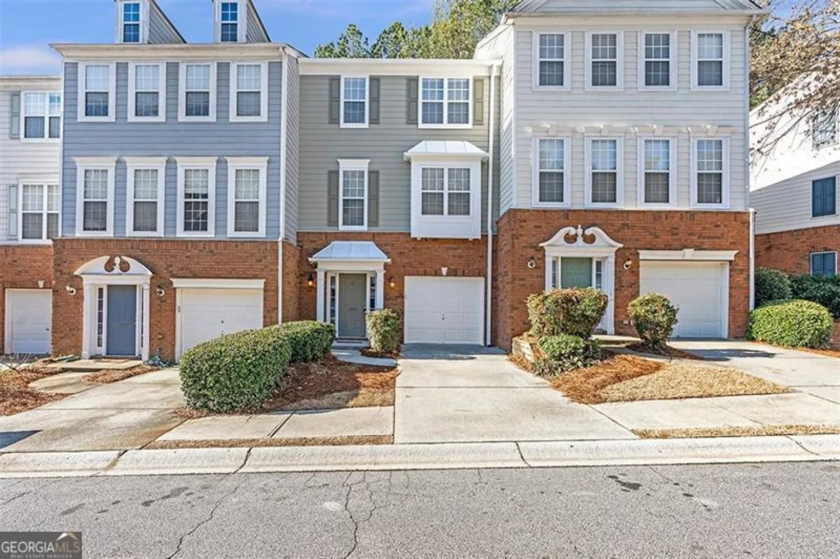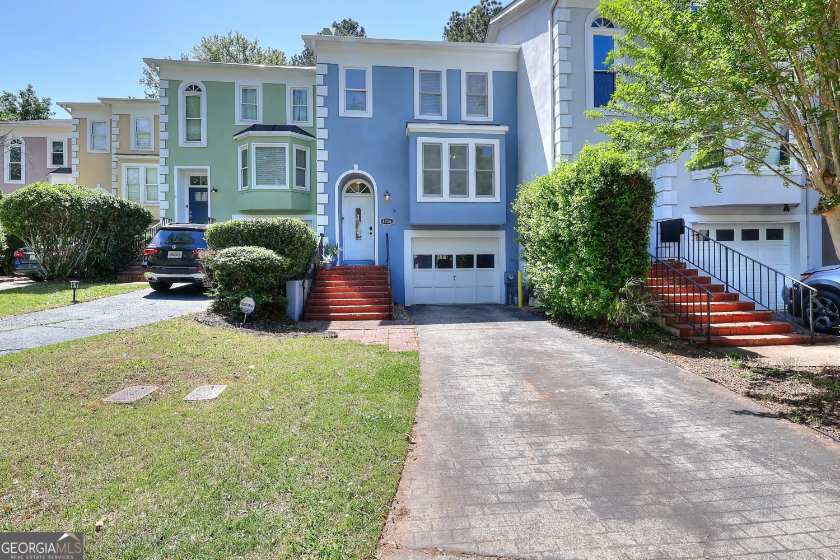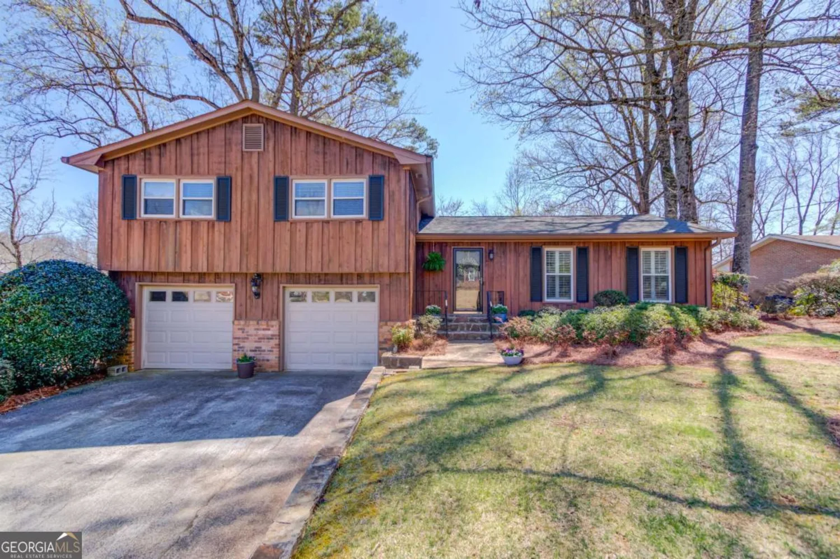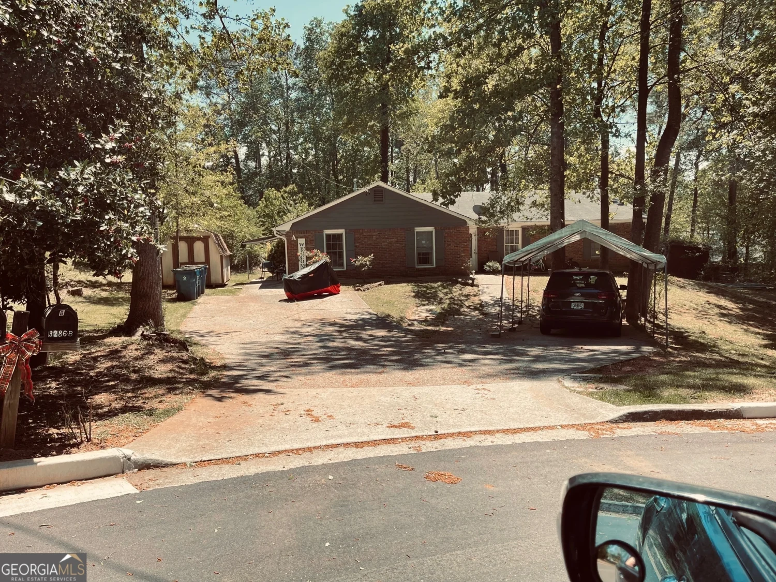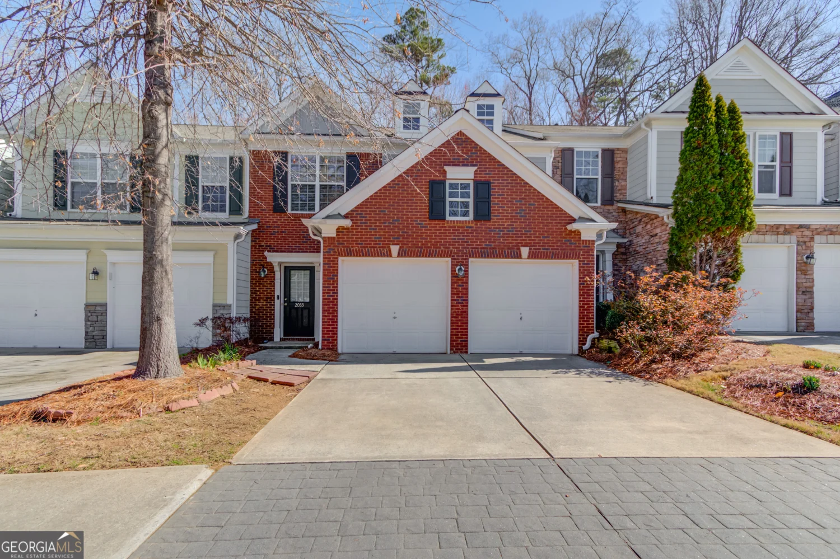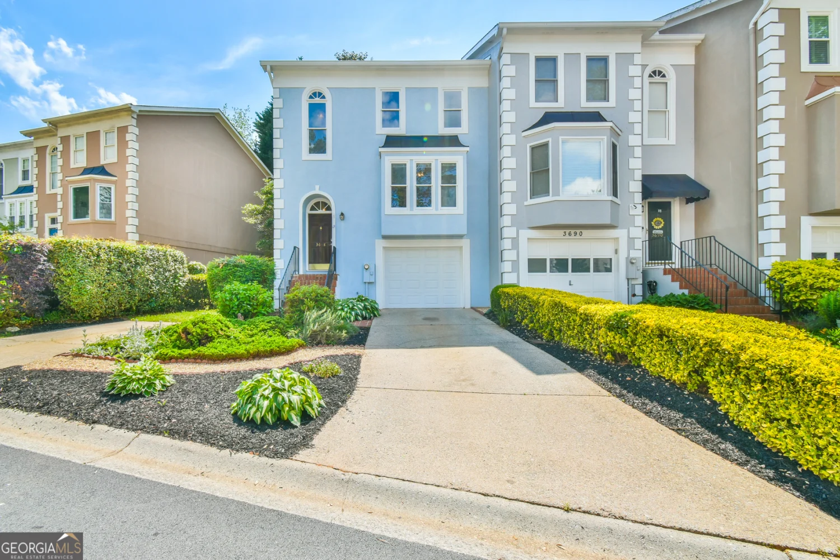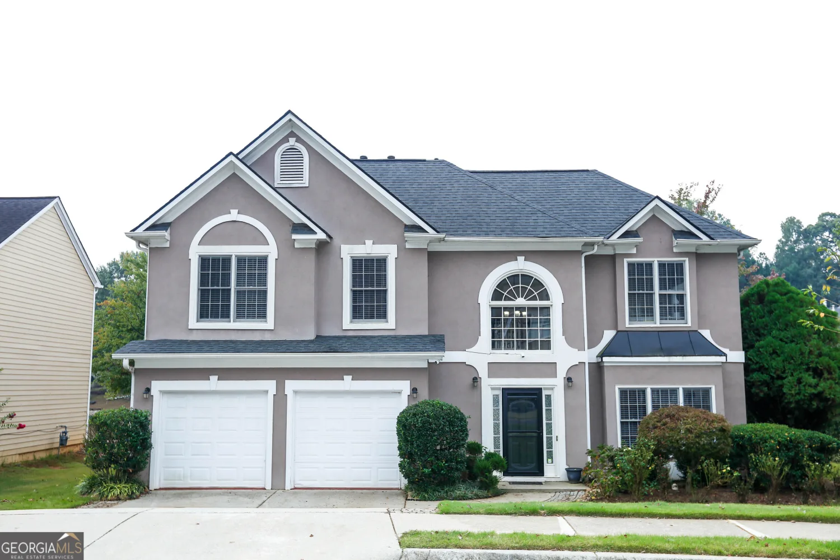4059 buckingham placeDuluth, GA 30096
$370,000Price
3Beds
2Baths
1,442 Sq.Ft.$257 / Sq.Ft.
1,442Sq.Ft.
$257per Sq.Ft.
$370,000Price
3Beds
2Baths
1,442$256.59 / Sq.Ft.
4059 buckingham placeDuluth, GA 30096
Description
PRIVATE BACKYARD. SOLD AS IS. LISTING BROKER TO HOLD EARNEST MONEY.
Property Details for 4059 Buckingham Place
- Subdivision ComplexBerkeley Manor
- Architectural StyleTraditional
- Num Of Parking Spaces4
- Parking FeaturesParking Pad
- Property AttachedNo
LISTING UPDATED:
- StatusClosed
- MLS #10491757
- Days on Site4
- Taxes$3,585 / year
- MLS TypeResidential
- Year Built1980
- Lot Size0.34 Acres
- CountryGwinnett
LISTING UPDATED:
- StatusClosed
- MLS #10491757
- Days on Site4
- Taxes$3,585 / year
- MLS TypeResidential
- Year Built1980
- Lot Size0.34 Acres
- CountryGwinnett
Building Information for 4059 Buckingham Place
- StoriesMulti/Split
- Year Built1980
- Lot Size0.3400 Acres
Payment Calculator
$2,268 per month30 year fixed, 7.00% Interest
Principal and Interest$1,969.3
Property Taxes$298.75
HOA Dues$0
Term
Interest
Home Price
Down Payment
The Payment Calculator is for illustrative purposes only. Read More
Property Information for 4059 Buckingham Place
Summary
Location and General Information
- Community Features: None
- Directions: 85N TO LT EXIT #102 BEAVER RUIN RD, RT SATELLITE BLVD, LT HOPKINS MILL, RT OLD NORCROSS, LT LANDINGTON WY, RT BUCKINHAM PL. HOME ON LT.
- Coordinates: 33.965092,-84.159639
School Information
- Elementary School: Cb Chesney
- Middle School: Duluth
- High School: Duluth
Taxes and HOA Information
- Parcel Number: R6237 043
- Tax Year: 2024
- Association Fee Includes: None
- Tax Lot: 237
Virtual Tour
Parking
- Open Parking: Yes
Interior and Exterior Features
Interior Features
- Cooling: Central Air
- Heating: Central
- Appliances: Refrigerator, Oven/Range (Combo)
- Basement: Exterior Entry, Interior Entry
- Flooring: Vinyl
- Interior Features: High Ceilings
- Levels/Stories: Multi/Split
- Bathrooms Total Integer: 2
- Bathrooms Total Decimal: 2
Exterior Features
- Construction Materials: Aluminum Siding
- Fencing: Back Yard
- Roof Type: Other
- Laundry Features: Other
- Pool Private: No
Property
Utilities
- Sewer: Public Sewer
- Utilities: None
- Water Source: Public
Property and Assessments
- Home Warranty: Yes
- Property Condition: Resale
Green Features
Lot Information
- Above Grade Finished Area: 1442
- Lot Features: None
Multi Family
- Number of Units To Be Built: Square Feet
Rental
Rent Information
- Land Lease: Yes
Public Records for 4059 Buckingham Place
Tax Record
- 2024$3,585.00 ($298.75 / month)
Home Facts
- Beds3
- Baths2
- Total Finished SqFt1,442 SqFt
- Above Grade Finished1,442 SqFt
- StoriesMulti/Split
- Lot Size0.3400 Acres
- StyleSingle Family Residence
- Year Built1980
- APNR6237 043
- CountyGwinnett
- Fireplaces1


