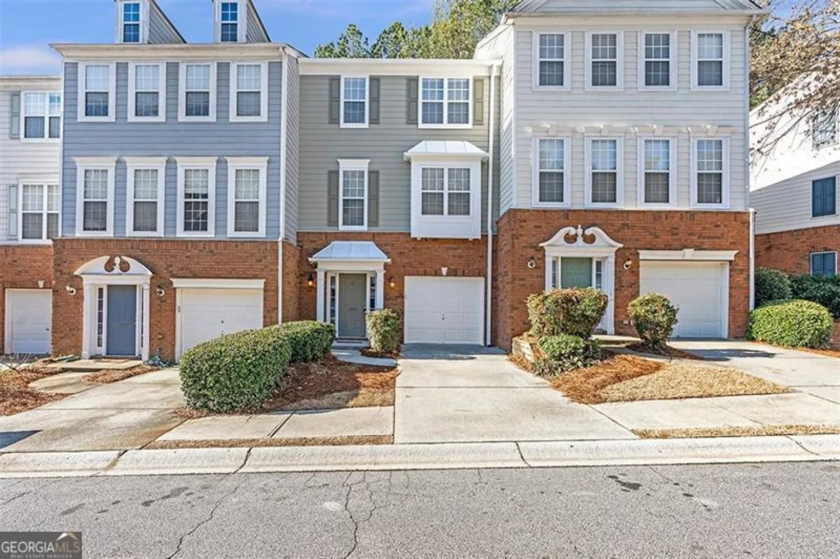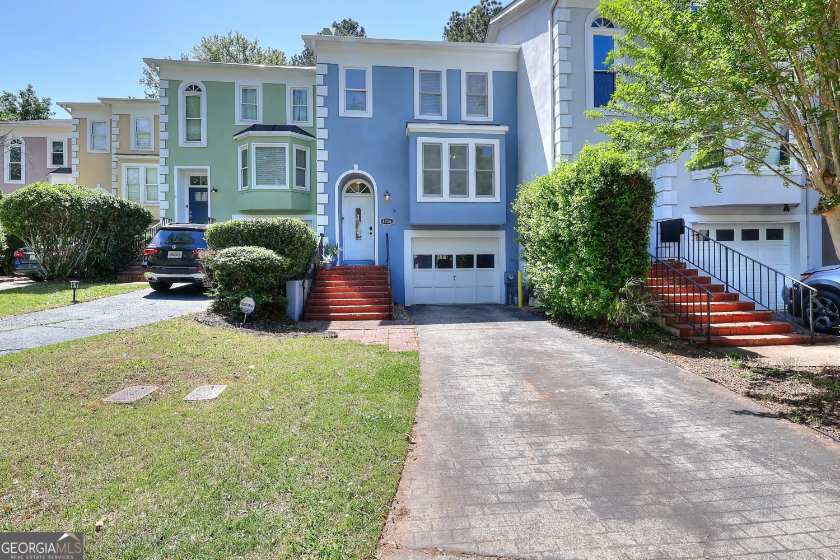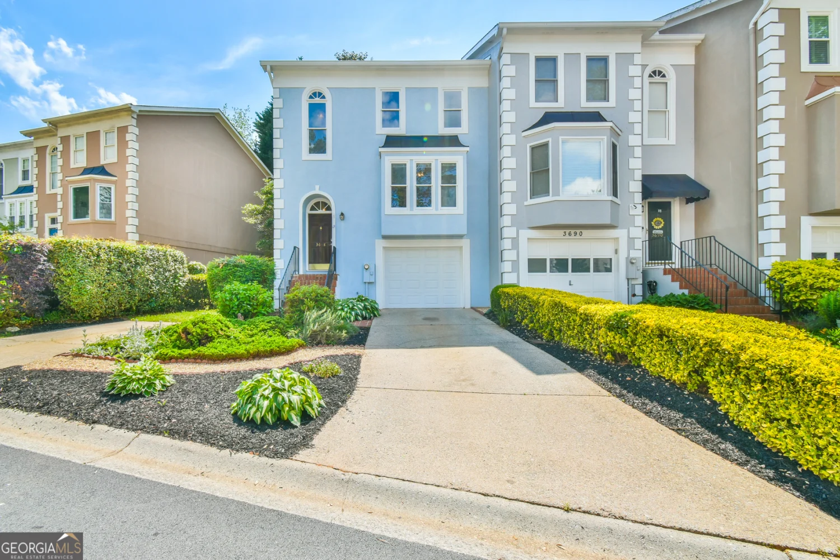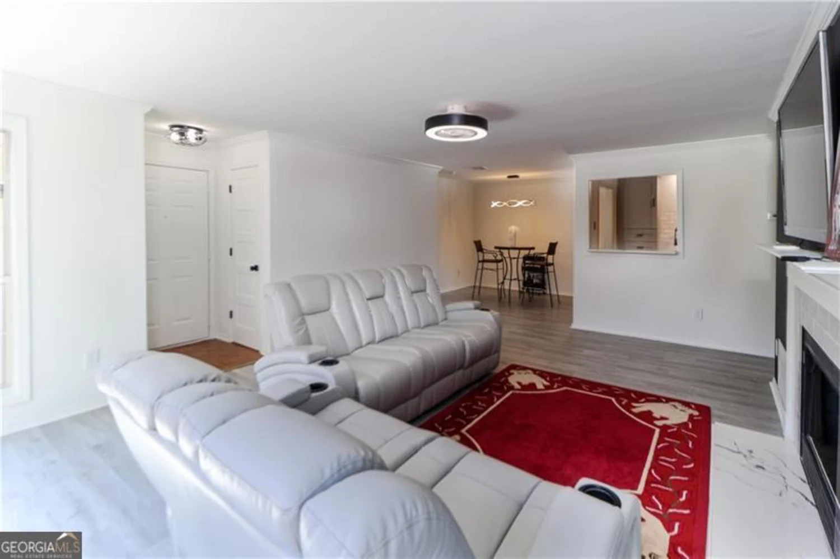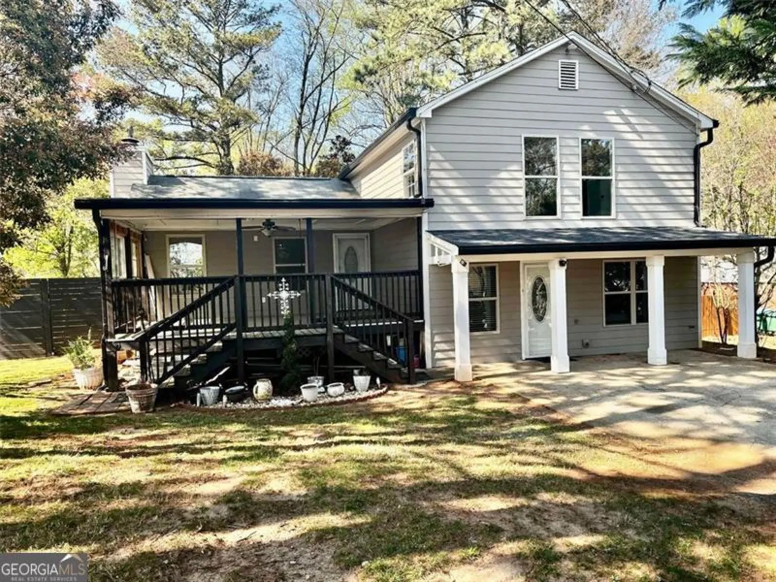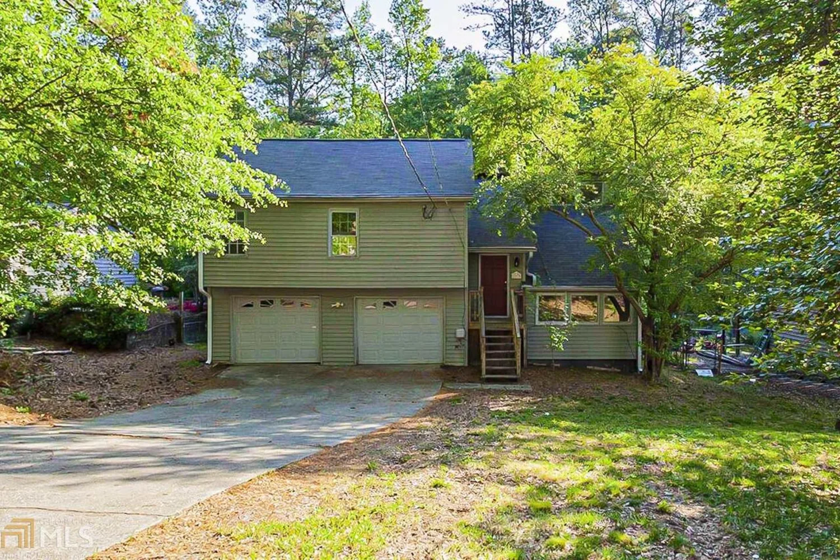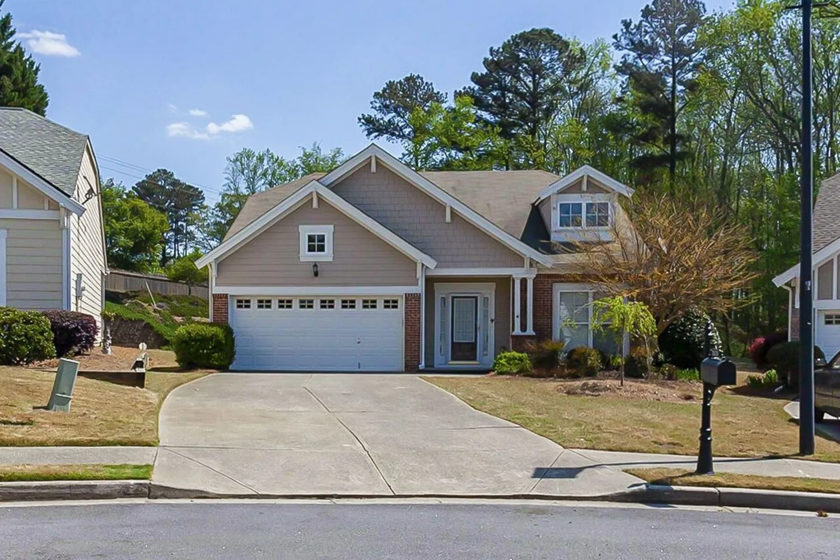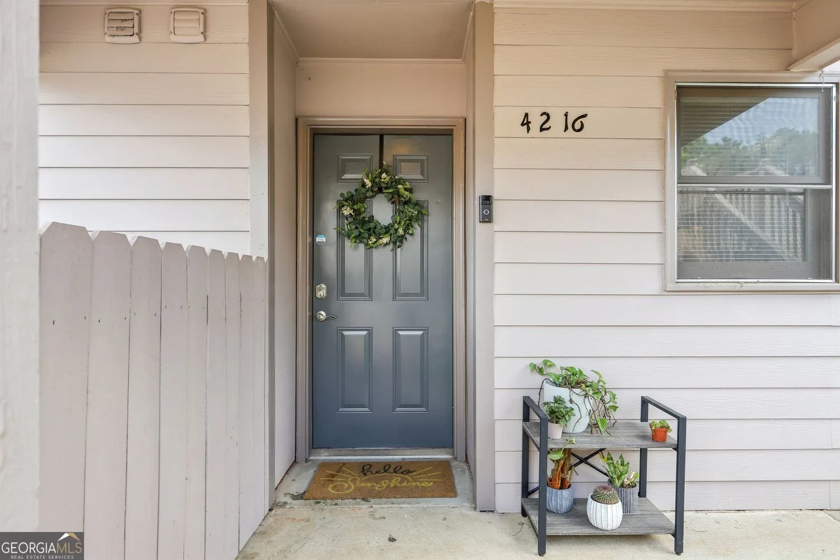1649 southgate mill drive nwDuluth, GA 30096
1649 southgate mill drive nwDuluth, GA 30096
Description
No Rental Restrictions - Motivated Seller! Welcome to 1649 Southgate Mill Dr, Duluth, GA-a fantastic opportunity in a sought-after location! This spacious 2-bedroom, 2.5-bath townhome features an open floor plan, modern kitchen, and 2 large primary suites with ensuites. Enjoy low-maintenance living in a well-maintained community with no rental restrictions, making it perfect for both homeowners and investors. Conveniently located near shopping, dining, and major highways, this home offers both comfort and convenience. Don't miss out-schedule your showing today!1649 Southgate Mill Drive NW is eligible for a special interest rate up to 2% below the current market. This rate is only available through our Community Lending Program and for qualified buyers purchasing primary homes in specific locations. 1649 Southgate Mill Drive NW is in one of those areas.
Property Details for 1649 Southgate Mill Drive NW
- Subdivision ComplexGates At Crestwood
- Architectural StyleBrick Front, Traditional
- Num Of Parking Spaces2
- Parking FeaturesGarage, Parking Pad
- Property AttachedNo
LISTING UPDATED:
- StatusActive
- MLS #10462916
- Days on Site71
- Taxes$4,394.37 / year
- HOA Fees$2,400 / month
- MLS TypeResidential
- Year Built2004
- Lot Size0.05 Acres
- CountryGwinnett
LISTING UPDATED:
- StatusActive
- MLS #10462916
- Days on Site71
- Taxes$4,394.37 / year
- HOA Fees$2,400 / month
- MLS TypeResidential
- Year Built2004
- Lot Size0.05 Acres
- CountryGwinnett
Building Information for 1649 Southgate Mill Drive NW
- StoriesTwo
- Year Built2004
- Lot Size0.0480 Acres
Payment Calculator
Term
Interest
Home Price
Down Payment
The Payment Calculator is for illustrative purposes only. Read More
Property Information for 1649 Southgate Mill Drive NW
Summary
Location and General Information
- Community Features: Gated, Sidewalks, Street Lights, Walk To Schools, Near Shopping
- Directions: GPS Friendly
- Coordinates: 33.942582,-84.131419
School Information
- Elementary School: Ferguson
- Middle School: Louise Radloff
- High School: Meadowcreek
Taxes and HOA Information
- Parcel Number: R6203 110
- Tax Year: 23
- Association Fee Includes: Maintenance Structure, Maintenance Grounds, Private Roads, Trash, Water
Virtual Tour
Parking
- Open Parking: Yes
Interior and Exterior Features
Interior Features
- Cooling: Ceiling Fan(s), Central Air
- Heating: Central, Forced Air, Natural Gas
- Appliances: Dishwasher, Disposal, Dryer, Gas Water Heater, Ice Maker, Microwave, Oven/Range (Combo), Refrigerator, Stainless Steel Appliance(s), Washer
- Basement: None
- Fireplace Features: Family Room, Gas Starter, Living Room
- Flooring: Hardwood, Tile
- Interior Features: Double Vanity, High Ceilings, Roommate Plan, Separate Shower, Soaking Tub, Split Bedroom Plan, Tile Bath
- Levels/Stories: Two
- Window Features: Double Pane Windows
- Total Half Baths: 1
- Bathrooms Total Integer: 3
- Bathrooms Total Decimal: 2
Exterior Features
- Construction Materials: Brick, Wood Siding
- Roof Type: Composition
- Laundry Features: Laundry Closet, Upper Level
- Pool Private: No
Property
Utilities
- Sewer: Public Sewer
- Utilities: Cable Available, Electricity Available, High Speed Internet, Natural Gas Available, Sewer Available, Sewer Connected, Underground Utilities, Water Available
- Water Source: Public
Property and Assessments
- Home Warranty: Yes
- Property Condition: Resale
Green Features
Lot Information
- Above Grade Finished Area: 1680
- Lot Features: Cul-De-Sac, Level
Multi Family
- Number of Units To Be Built: Square Feet
Rental
Rent Information
- Land Lease: Yes
Public Records for 1649 Southgate Mill Drive NW
Tax Record
- 23$4,394.37 ($366.20 / month)
Home Facts
- Beds2
- Baths2
- Total Finished SqFt1,680 SqFt
- Above Grade Finished1,680 SqFt
- StoriesTwo
- Lot Size0.0480 Acres
- StyleTownhouse
- Year Built2004
- APNR6203 110
- CountyGwinnett
- Fireplaces1


